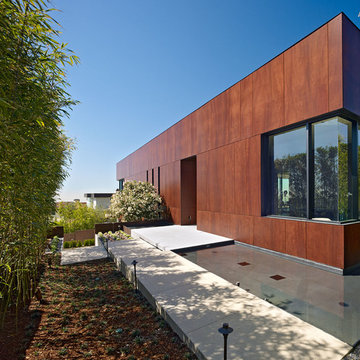Häuser mit Betonfassade und Flachdach Ideen und Design
Suche verfeinern:
Budget
Sortieren nach:Heute beliebt
101 – 120 von 3.216 Fotos
1 von 3
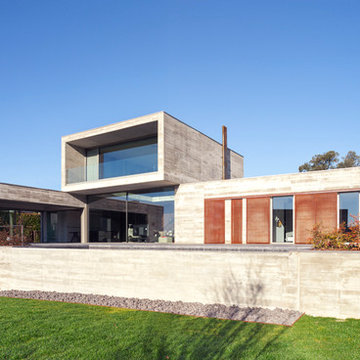
Geräumiges, Dreistöckiges Modernes Haus mit Betonfassade, grauer Fassadenfarbe und Flachdach in Barcelona
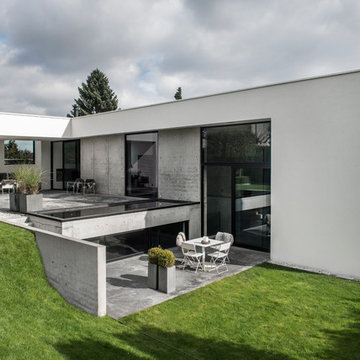
Ark. Sebastian Schroer. Jesper Ray - Ray Photo
Geräumiges Modernes Haus mit Betonfassade, Flachdach und weißer Fassadenfarbe in Sonstige
Geräumiges Modernes Haus mit Betonfassade, Flachdach und weißer Fassadenfarbe in Sonstige
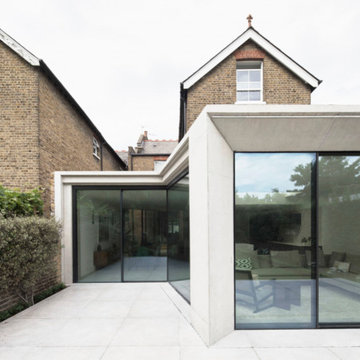
A new extension to the ground floor of this substantial semi-detached house in Ealing.
Geräumiges, Dreistöckiges Modernes Einfamilienhaus mit Betonfassade, grauer Fassadenfarbe und Flachdach in London
Geräumiges, Dreistöckiges Modernes Einfamilienhaus mit Betonfassade, grauer Fassadenfarbe und Flachdach in London
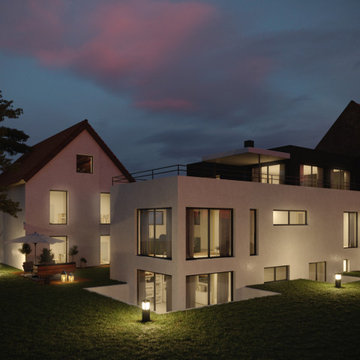
Großes, Dreistöckiges Modernes Einfamilienhaus mit Betonfassade, weißer Fassadenfarbe und Flachdach in Sonstige
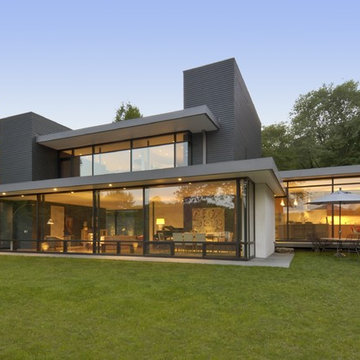
Großes, Zweistöckiges Modernes Einfamilienhaus mit Betonfassade, grauer Fassadenfarbe und Flachdach in New York
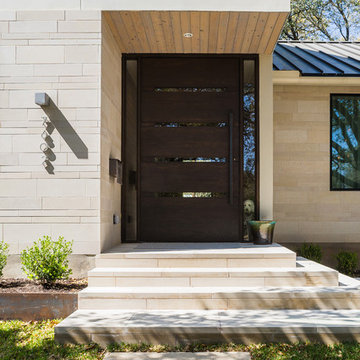
Phillip Leach
Einstöckiges Modernes Haus mit Betonfassade, beiger Fassadenfarbe und Flachdach in Austin
Einstöckiges Modernes Haus mit Betonfassade, beiger Fassadenfarbe und Flachdach in Austin
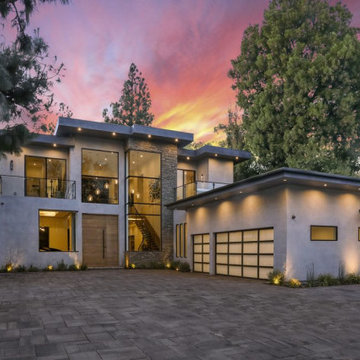
Großes, Zweistöckiges Modernes Einfamilienhaus mit Betonfassade, grauer Fassadenfarbe und Flachdach in Los Angeles
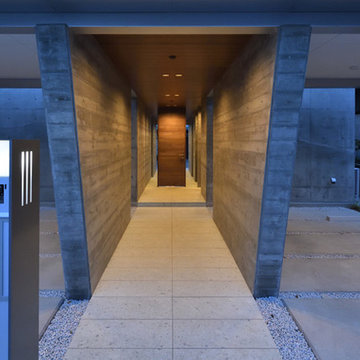
コンクリート打放しと鉄骨とのコントラストが美しい、シンプルでシャープな東側の外観です。
Zweistöckiges Haus mit Betonfassade, grauer Fassadenfarbe und Flachdach in Sonstige
Zweistöckiges Haus mit Betonfassade, grauer Fassadenfarbe und Flachdach in Sonstige
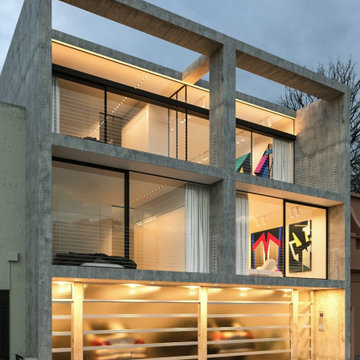
This is a townhouse complex for an artist - includes a studio/living apartment for the artist and a rental apartment.
Mittelgroßes, Dreistöckiges Industrial Reihenhaus mit Betonfassade, grauer Fassadenfarbe, Flachdach und Misch-Dachdeckung in Melbourne
Mittelgroßes, Dreistöckiges Industrial Reihenhaus mit Betonfassade, grauer Fassadenfarbe, Flachdach und Misch-Dachdeckung in Melbourne
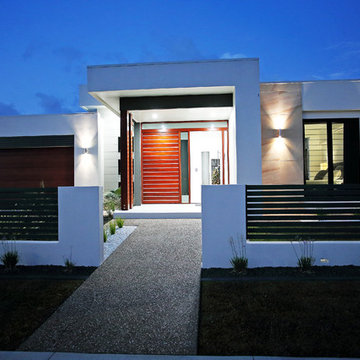
Postal Photography
Mittelgroßes, Einstöckiges Modernes Einfamilienhaus mit Betonfassade, weißer Fassadenfarbe, Flachdach und Blechdach in Townsville
Mittelgroßes, Einstöckiges Modernes Einfamilienhaus mit Betonfassade, weißer Fassadenfarbe, Flachdach und Blechdach in Townsville
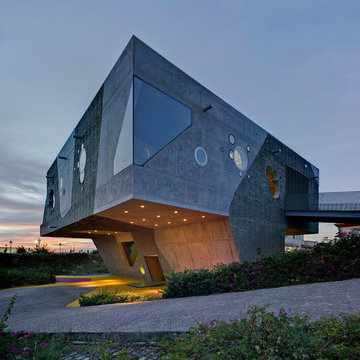
David Frutos
Zweistöckiges, Großes Modernes Einfamilienhaus mit Betonfassade, grauer Fassadenfarbe und Flachdach in Sonstige
Zweistöckiges, Großes Modernes Einfamilienhaus mit Betonfassade, grauer Fassadenfarbe und Flachdach in Sonstige
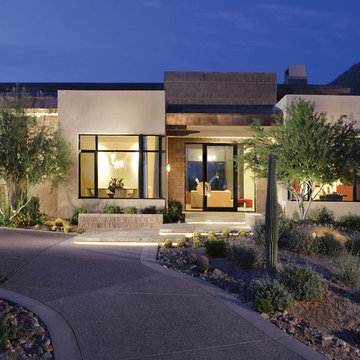
Custom built home in DC Ranch (Scottsdale, AZ). Build by Century Custom Homes. This multi-million dollar home features large window walls, minimalistic but comfortable design, and expansive views of the surrounding desert landscape.
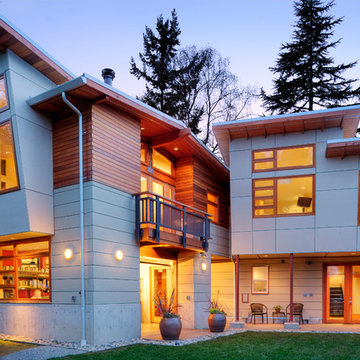
M.I.R. Phase 3 denotes the third phase of the transformation of a 1950’s daylight rambler on Mercer Island, Washington into a contemporary family dwelling in tune with the Northwest environment. Phase one modified the front half of the structure which included expanding the Entry and converting a Carport into a Garage and Shop. Phase two involved the renovation of the Basement level.
Phase three involves the renovation and expansion of the Upper Level of the structure which was designed to take advantage of views to the "Green-Belt" to the rear of the property. Existing interior walls were removed in the Main Living Area spaces were enlarged slightly to allow for a more open floor plan for the Dining, Kitchen and Living Rooms. The Living Room now reorients itself to a new deck at the rear of the property. At the other end of the Residence the existing Master Bedroom was converted into the Master Bathroom and a Walk-in-closet. A new Master Bedroom wing projects from here out into a grouping of cedar trees and a stand of bamboo to the rear of the lot giving the impression of a tree-house. A new semi-detached multi-purpose space is located below the projection of the Master Bedroom and serves as a Recreation Room for the family's children. As the children mature the Room is than envisioned as an In-home Office with the distant possibility of having it evolve into a Mother-in-law Suite.
Hydronic floor heat featuring a tankless water heater, rain-screen façade technology, “cool roof” with standing seam sheet metal panels, Energy Star appliances and generous amounts of natural light provided by insulated glass windows, transoms and skylights are some of the sustainable features incorporated into the design. “Green” materials such as recycled glass countertops, salvaging and refinishing the existing hardwood flooring, cementitous wall panels and "rusty metal" wall panels have been used throughout the Project. However, the most compelling element that exemplifies the project's sustainability is that it was not torn down and replaced wholesale as so many of the homes in the neighborhood have.
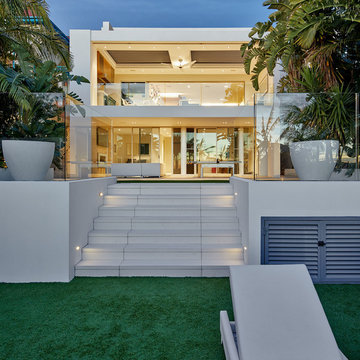
modern house
Großes, Dreistöckiges Modernes Einfamilienhaus mit Betonfassade, weißer Fassadenfarbe, Flachdach und Blechdach in Sydney
Großes, Dreistöckiges Modernes Einfamilienhaus mit Betonfassade, weißer Fassadenfarbe, Flachdach und Blechdach in Sydney
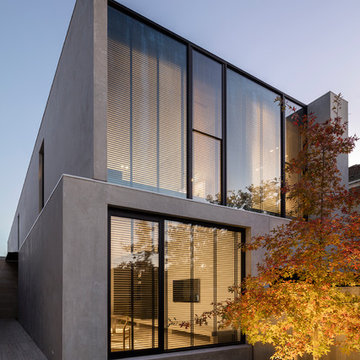
This new house was designed to accommodate a couple of soon to be empty nesters. Built on an irregular block the ground floor of the house was conceived as 3 distinct zones punctured by 2 glazed interstitial areas. This allowed the linear arrangement of the house to be perceived as contained and expanded.
The entry to the house enters directly into the first of these interstitial areas which contains the staircase and views beyond, allowing the modest proportions of the size (varying between 8-12m) to be maximized. The second interstitial area is occupied by the kitchen island executed as a simple black box containing some of the kitchen facilities. The other cooking and cleaning facilities as well as a walk in pantry are located adjacent to the island concealed from view.
The first floor master bedroom is conceived as a hotel suite. Entered via a dressing area that overlooks the entry void via plantation shutters, the open rooms contains the sleeping and ensuite facilities within a single space. The WC and shower are housed within a curved module rendered in the same cement render as the exterior of the building.
The curved wall of the shower animates the stark façade of the building, which, depending on the lighting levels and time of day emerges and submerges from view from the street.
The limited palate of natural materials, namely cement render and unfilled travertine are used throughout the house both internally and externally. Over time the contrasting effects of external wear and internal protection will allow the inherent nature of these materials to become more pronounced adding another layer of interest and subtle contrast.
Photographer: Jack Lovell
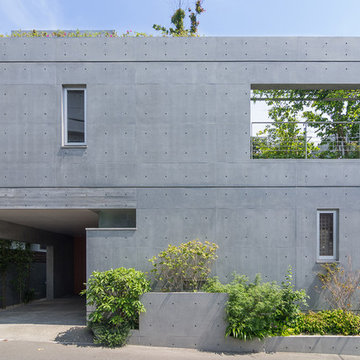
村田淳建築研究室/南の前面道路から見た外観です。1階左がアプローチ。
2階右は屋上庭園で、奥には1階の中庭、そして3階にも屋上庭園があり立体的につながっています。
Zweistöckiges, Mittelgroßes Industrial Haus mit Betonfassade, Flachdach und grauer Fassadenfarbe in Sonstige
Zweistöckiges, Mittelgroßes Industrial Haus mit Betonfassade, Flachdach und grauer Fassadenfarbe in Sonstige
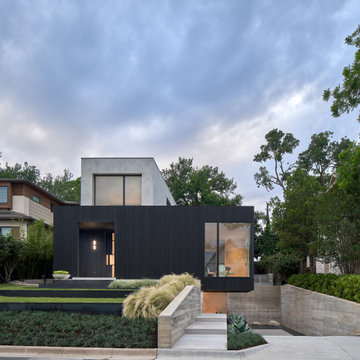
Dreistöckiges Modernes Einfamilienhaus mit Betonfassade, schwarzer Fassadenfarbe und Flachdach in Austin
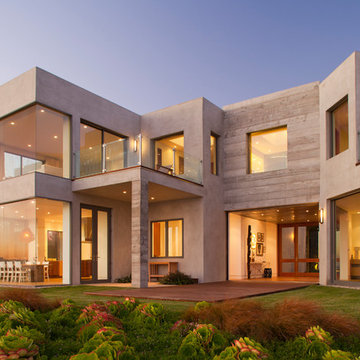
Modern oceanfront home designed by Architect, Douglas Burdge.
Großes, Zweistöckiges Maritimes Einfamilienhaus mit Betonfassade, grauer Fassadenfarbe und Flachdach in Los Angeles
Großes, Zweistöckiges Maritimes Einfamilienhaus mit Betonfassade, grauer Fassadenfarbe und Flachdach in Los Angeles
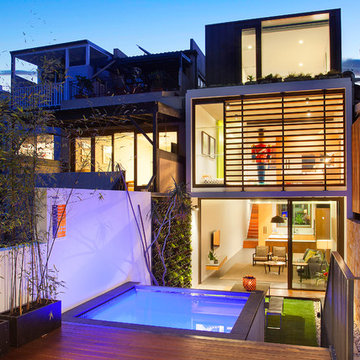
Pilcher Residential
Dreistöckiges Modernes Haus mit Betonfassade, weißer Fassadenfarbe und Flachdach in Sydney
Dreistöckiges Modernes Haus mit Betonfassade, weißer Fassadenfarbe und Flachdach in Sydney
Häuser mit Betonfassade und Flachdach Ideen und Design
6
