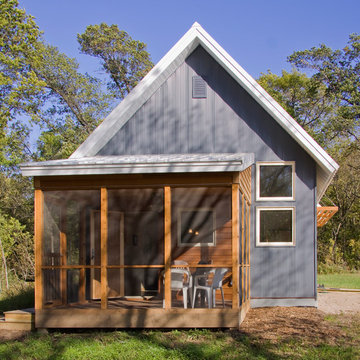Häuser mit Betonfassade und Metallfassade Ideen und Design
Suche verfeinern:
Budget
Sortieren nach:Heute beliebt
21 – 40 von 20.783 Fotos
1 von 3

Großes, Einstöckiges Modernes Einfamilienhaus mit Betonfassade, grauer Fassadenfarbe und Flachdach in Phoenix
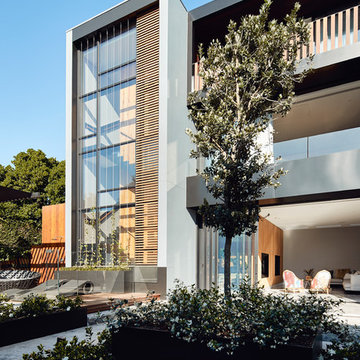
Peter Bennetts
Großes, Dreistöckiges Modernes Einfamilienhaus mit Metallfassade, grauer Fassadenfarbe, Flachdach und Blechdach in Melbourne
Großes, Dreistöckiges Modernes Einfamilienhaus mit Metallfassade, grauer Fassadenfarbe, Flachdach und Blechdach in Melbourne
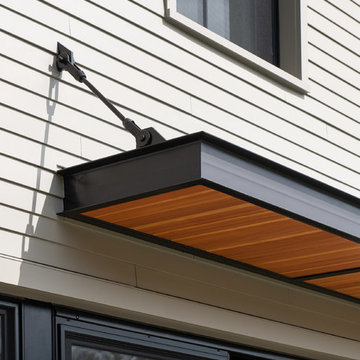
Ryan Bent Photography
Mittelgroßes, Dreistöckiges Landhaus Einfamilienhaus mit Betonfassade, beiger Fassadenfarbe, Satteldach und Blechdach in Burlington
Mittelgroßes, Dreistöckiges Landhaus Einfamilienhaus mit Betonfassade, beiger Fassadenfarbe, Satteldach und Blechdach in Burlington

Design by SAOTA
Architects in Association TKD Architects
Engineers Acor Consultants
Zweistöckiges Modernes Einfamilienhaus mit Betonfassade, bunter Fassadenfarbe und Flachdach in Sydney
Zweistöckiges Modernes Einfamilienhaus mit Betonfassade, bunter Fassadenfarbe und Flachdach in Sydney
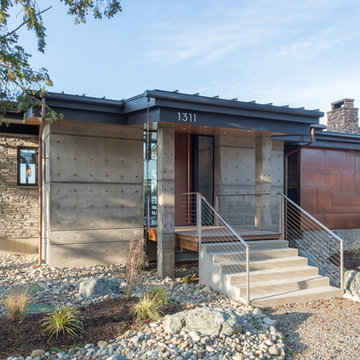
Entryway. Photography by Lucas Henning.
Kleines, Einstöckiges Modernes Einfamilienhaus mit Betonfassade, grauer Fassadenfarbe, Pultdach und Blechdach in Seattle
Kleines, Einstöckiges Modernes Einfamilienhaus mit Betonfassade, grauer Fassadenfarbe, Pultdach und Blechdach in Seattle
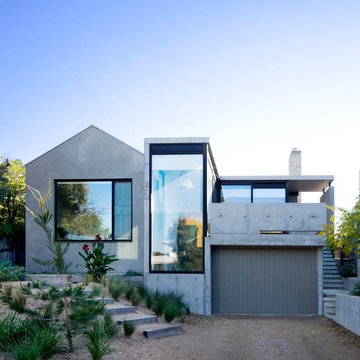
Auhaus Architecture
Zweistöckiges Modernes Einfamilienhaus mit Betonfassade und grauer Fassadenfarbe in Geelong
Zweistöckiges Modernes Einfamilienhaus mit Betonfassade und grauer Fassadenfarbe in Geelong
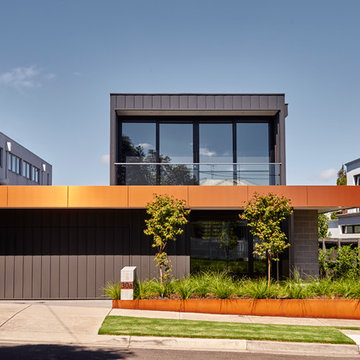
Photographer: Nikole Ramsay
Stylist: Emma O'Meara
Zweistöckiges Modernes Einfamilienhaus mit Metallfassade, grauer Fassadenfarbe und Flachdach in Geelong
Zweistöckiges Modernes Einfamilienhaus mit Metallfassade, grauer Fassadenfarbe und Flachdach in Geelong
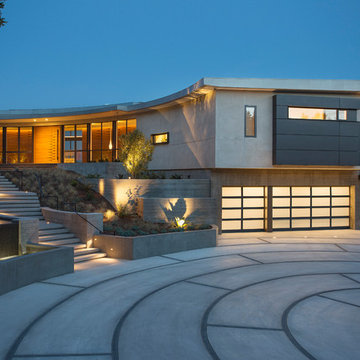
Driveway, main entrance, and exterior.
Zweistöckiges Modernes Einfamilienhaus mit Betonfassade und grauer Fassadenfarbe in Santa Barbara
Zweistöckiges Modernes Einfamilienhaus mit Betonfassade und grauer Fassadenfarbe in Santa Barbara
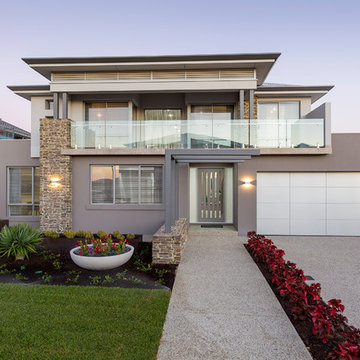
As fresh and exciting as a new day, The Horizon brings a new dimension to modern family living! This beautiful double-storey home is designed in harmony with its coastal environment, perfectly melding a distinctive contemporary aesthetic with timeless, classic style. As with every Atrium home, the quality of the construction is second-to-none, with included features like acrylic render, timber window sills and skirting boards, and full wall painting. Standout luxury finishes include the extensive use of granite and stone. The Horizon has a striking architectural elevation, with feature stone cladding and a full width glass-fronted balcony ensuring its stature on any street. A wide entry porch opens to an impressive foyer boasting granite and a staircase with a stainless steel balustrade. Off the entry foyer to the left is a home theatre, and a study – also handy as a guest bedroom with its adjoining shower and powder room. For families who love to entertain in style, The Horizon is dedicated to good living. The entire rear of the home is given over to an expansive meals and family area with direct access to the alfresco area, providing seamless indoor/outdoor living. The open-plan kitchen and adjoining scullery is all class, with more granite, glass splashbacks, stacked stainless steel cooking appliances and plenty of storage, including slide-out stainless steel vegetable drawers. Upstairs, the elegant master suite has sliding doors to the big balcony, a huge walk-in robe/dressing room featuring a custom fitout, and an ensuite worthy of a five-star hotel, complete with free-standing bath and stunning tile work. There are three more generous bedrooms – one with a semi-ensuite and separate powder room – as well as a peaceful retreat or reading room.
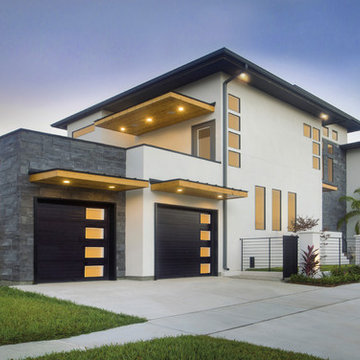
Großes, Zweistöckiges Modernes Einfamilienhaus mit Betonfassade, weißer Fassadenfarbe und Flachdach in Tampa
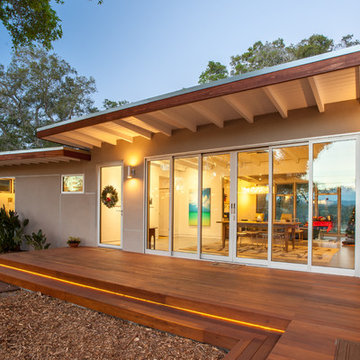
The flat roof overhangs, with the same exposed beams as the interior, add an elegant touch to the entry while providing much needed shade during the day. Comprised of two static and four moveable glass panels, the homeowners can tailor the doors to the occasion.
Golden Visions Design
Santa Cruz, CA 95062

The kitchen window herb box is one of a number of easily attached accessories. The exterior water spigot delivers both hot and cold water from the unit's on-demand water heater.
Photo by Kate Russell
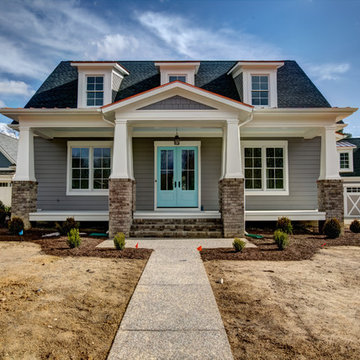
John Hancock
This is an example of a Craftsman style home with a detached garage. French double door in turquoise. Sherwin Williams Dovetail exterior paint on the hardy plank. In Chesterfield, VA.
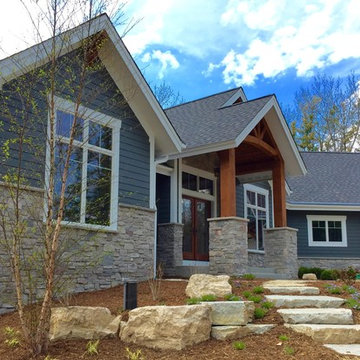
Modern mountain aesthetic in this fully exposed custom designed ranch. Exterior brings together lap siding and stone veneer accents with welcoming timber columns and entry truss. Garage door covered with standing seam metal roof supported by brackets. Large timber columns and beams support a rear covered screened porch. (Ryan Hainey)
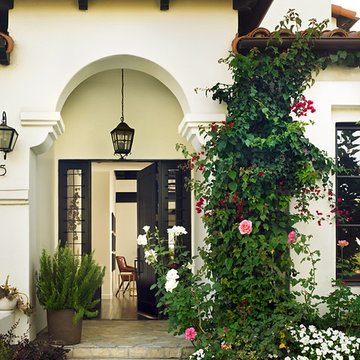
Großes, Zweistöckiges Mediterranes Haus mit Betonfassade, weißer Fassadenfarbe und Flachdach in Los Angeles

Located near Seattle’s Burke Gilman bike trail, this project is a design for a new house for an active Seattle couple. The design takes advantage of the width of a double lot and views of the lake, city and mountains toward the southwest. Primary living and sleeping areas are located on the ground floor, allowing for the owners to stay in the house as their mobility decreases. The upper level is loft like, and has space for guests and an office.
The building form is high and open at the front, and steps down toward the back, making the backyard quiet, private space. An angular roof form specifically responds to the interior space, while subtly referencing the conventional gable forms of neighboring houses.
A design collaboration with Stettler Design
Photo by Dale Christopher Lang
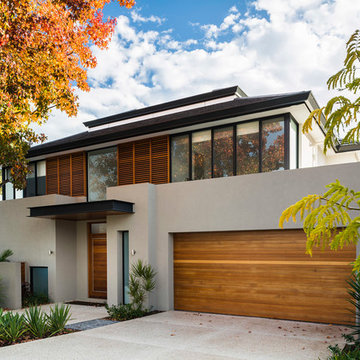
Großes, Zweistöckiges Modernes Haus mit Betonfassade und grauer Fassadenfarbe in Perth
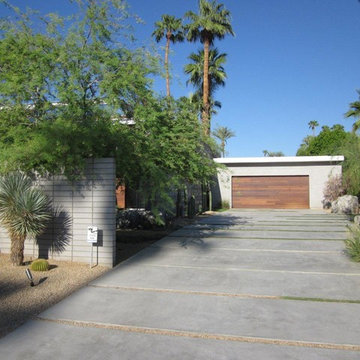
ORCO Block & Hardscape’s Gray Precision CMU was an aesthetic choice for this modern designed home.
Einstöckiges Modernes Haus mit Betonfassade und grauer Fassadenfarbe in Orange County
Einstöckiges Modernes Haus mit Betonfassade und grauer Fassadenfarbe in Orange County
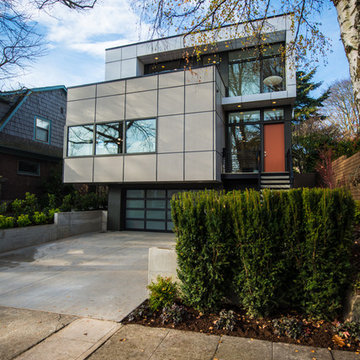
Miguel Edwards Photography
Dreistöckiges, Großes Modernes Haus mit grauer Fassadenfarbe, Flachdach und Metallfassade in Seattle
Dreistöckiges, Großes Modernes Haus mit grauer Fassadenfarbe, Flachdach und Metallfassade in Seattle
Häuser mit Betonfassade und Metallfassade Ideen und Design
2
