Häuser
Suche verfeinern:
Budget
Sortieren nach:Heute beliebt
41 – 60 von 421 Fotos
1 von 3
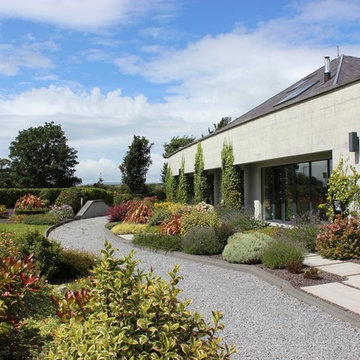
John Phelan
Geräumiges, Zweistöckiges Modernes Einfamilienhaus mit Betonfassade, grauer Fassadenfarbe, Walmdach und Misch-Dachdeckung in Sonstige
Geräumiges, Zweistöckiges Modernes Einfamilienhaus mit Betonfassade, grauer Fassadenfarbe, Walmdach und Misch-Dachdeckung in Sonstige
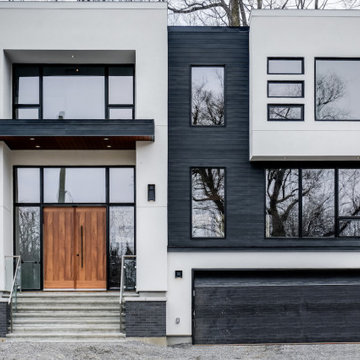
We really enjoyed staging this beautiful $2.25 million dollar home in Ottawa. What made the job challenging was a very large open concept. All the furniture and accessories would be seen at the same time when you walk through the front door so the style and colour schemes within each area had to work.
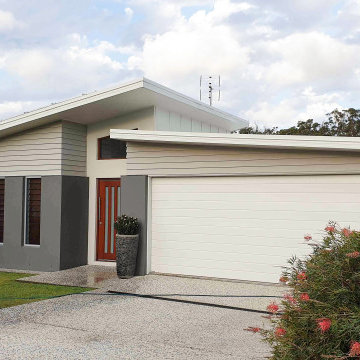
Großes, Einstöckiges Modernes Einfamilienhaus mit Betonfassade, grauer Fassadenfarbe, Flachdach und Misch-Dachdeckung in Sunshine Coast
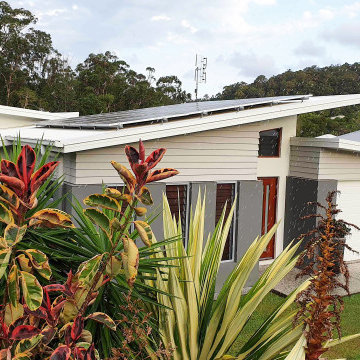
Großes, Einstöckiges Modernes Einfamilienhaus mit Betonfassade, grauer Fassadenfarbe, Flachdach und Misch-Dachdeckung in Sunshine Coast
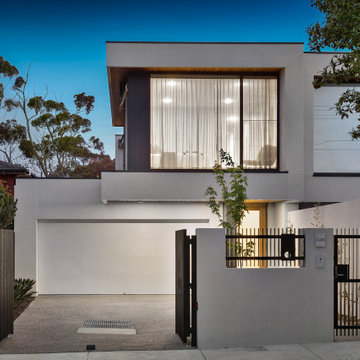
Große, Zweistöckige Moderne Doppelhaushälfte mit Betonfassade, grauer Fassadenfarbe, Flachdach und Misch-Dachdeckung in Melbourne
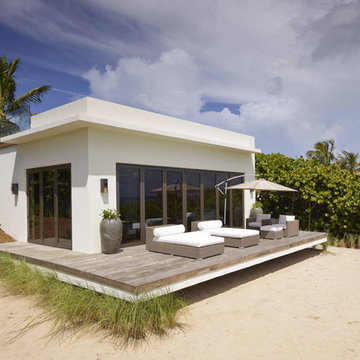
Exotic Asian-inspired Architecture Atlantic Ocean Manalapan Beach Ocean-to-Intracoastal
Atlantic Ocean Views
Modern Cabana House
Wood Decking
Natural Sea Grapes
Chaise Lounge Chairs
Natural Dunes
Japanese Architecture Modern Award-winning Studio K Architects Pascal Liguori and son 561-320-3109 pascalliguoriandson.com
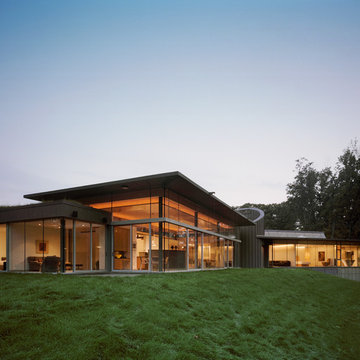
Großes, Zweistöckiges Modernes Einfamilienhaus mit Betonfassade, grauer Fassadenfarbe, Flachdach, Misch-Dachdeckung und grauem Dach in Philadelphia
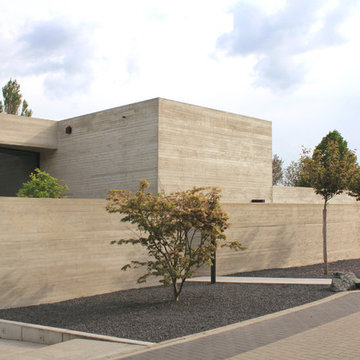
Geräumiges, Zweistöckiges Modernes Einfamilienhaus mit Betonfassade, brauner Fassadenfarbe, Flachdach und Misch-Dachdeckung in Hannover
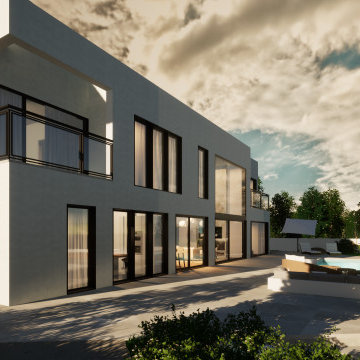
Geräumiges, Zweistöckiges Modernes Einfamilienhaus mit Betonfassade, weißer Fassadenfarbe, Flachdach und Misch-Dachdeckung in Barcelona
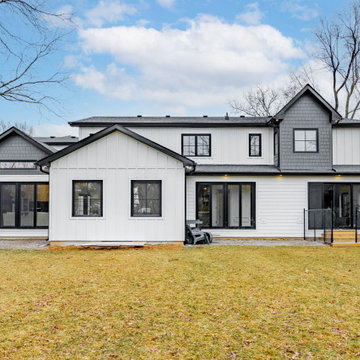
Großes Landhausstil Einfamilienhaus mit Betonfassade, weißer Fassadenfarbe, Satteldach, Misch-Dachdeckung, schwarzem Dach und Wandpaneelen in Toronto
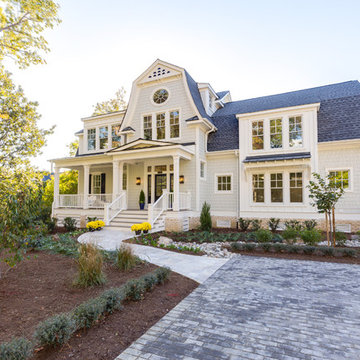
Jonathan Edwards Media
Großes, Zweistöckiges Einfamilienhaus mit Betonfassade, grauer Fassadenfarbe, Mansardendach und Misch-Dachdeckung in Sonstige
Großes, Zweistöckiges Einfamilienhaus mit Betonfassade, grauer Fassadenfarbe, Mansardendach und Misch-Dachdeckung in Sonstige
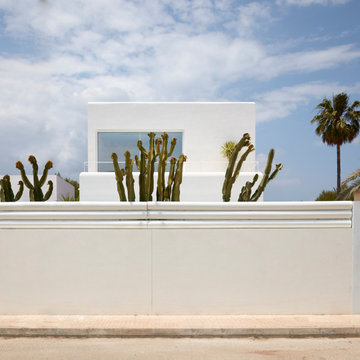
This luxurious white modern house in Malibu is a true gem. The white concrete exterior, glass windows, and matching blue pool create a warm and inviting atmosphere, while the Greek modern style adds a touch of elegance.
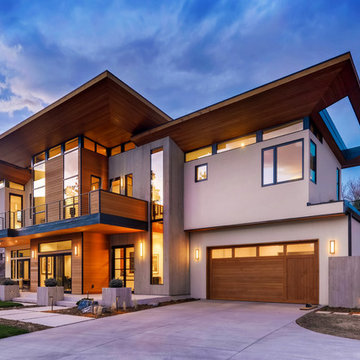
Rodwin Architecture & Skycastle Homes
Location: Boulder, CO, United States
The homeowner wanted something bold and unique for his home. He asked that it be warm in its material palette, strongly connected to its site and deep green in its performance. This 3,000 sf. modern home’s design reflects a carefully crafted balance between capturing mountain views and passive solar design. On the ground floor, interior Travertine tile radiant heated floors flow out through broad sliding doors to the white concrete patio and then dissolves into the landscape. A built-in BBQ and gas fire pit create an outdoor room. The ground floor has a sunny, simple open concept floor plan that joins all the public social spaces and creates a gracious indoor/outdoor flow. The sleek kitchen has an urban cultivator (for fresh veggies) and a quick connection to the raised bed garden and small fruit tree orchard outside. Follow the floating staircase up the board-formed concrete tile wall. At the landing your view continues out over a “live roof”. The second floor’s 14ft tall ceilings open to giant views of the Flatirons and towering trees. Clerestory windows allow in high light, and create a floating roof effect as the Doug Fir ceiling continues out to form the large eaves; we protected the house’s large windows from overheating by creating an enormous cantilevered hat. The upper floor has a bedroom on each end and is centered around the spacious family room, where music is the main activity. The family room has a nook for a mini-home office featuring a floating wood desk. Forming one wall of the family room, a custom-designed pair of laser-cut barn doors inspired by a forest of trees opens to an 18th century Chinese day-bed. The bathrooms sport hand-made glass mosaic tiles; the daughter’s shower is designed to resemble a waterfall. This near-Net-Zero Energy home achieved LEED Gold certification. It has 10kWh of solar panels discretely tucked onto the roof, a ground source heat pump & boiler, foam insulation, an ERV, Energy Star windows and appliances, all LED lights and water conserving plumbing fixtures. Built by Skycastle Construction.
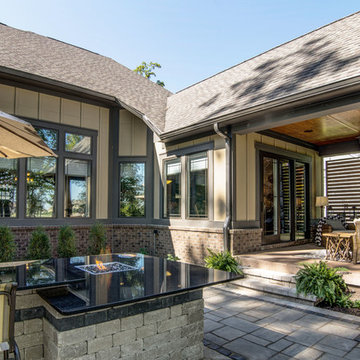
Earthy hues, comfortable furnishings, statement lights and mirrors, and a sleek, outdoor barbeque –this wine country home is perfect for family gatherings:
Project completed by Wendy Langston's Everything Home interior design firm , which serves Carmel, Zionsville, Fishers, Westfield, Noblesville, and Indianapolis.
For more about Everything Home, click here: https://everythinghomedesigns.com/
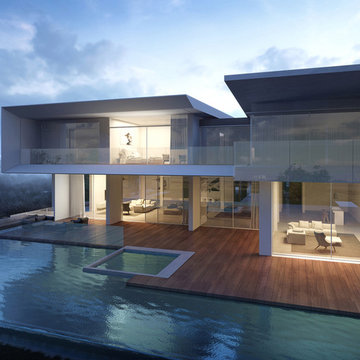
Geräumiges, Zweistöckiges Modernes Einfamilienhaus mit Betonfassade, weißer Fassadenfarbe, Flachdach und Misch-Dachdeckung in Miami
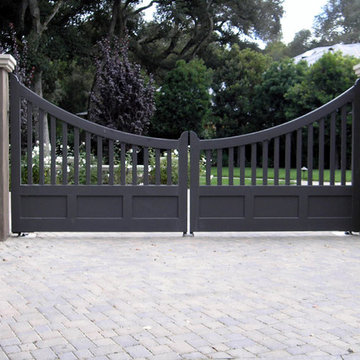
This metal driveway gate was painted and created at GDU.
The sloping top and open panels makes for a traditional look.
Mittelgroßes, Einstöckiges Klassisches Einfamilienhaus mit Betonfassade, blauer Fassadenfarbe, Flachdach und Misch-Dachdeckung in San Diego
Mittelgroßes, Einstöckiges Klassisches Einfamilienhaus mit Betonfassade, blauer Fassadenfarbe, Flachdach und Misch-Dachdeckung in San Diego
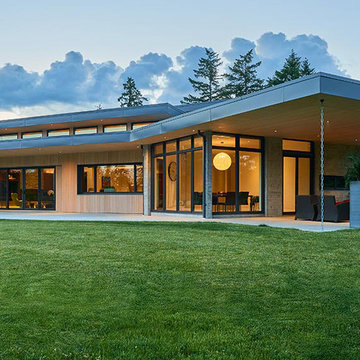
Joshua Lawrence
Großes, Zweistöckiges Modernes Einfamilienhaus mit Betonfassade, grauer Fassadenfarbe, Flachdach und Misch-Dachdeckung in Sonstige
Großes, Zweistöckiges Modernes Einfamilienhaus mit Betonfassade, grauer Fassadenfarbe, Flachdach und Misch-Dachdeckung in Sonstige
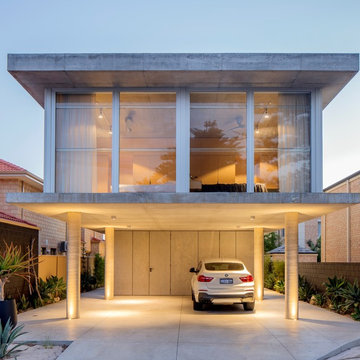
Zweistöckiges Industrial Einfamilienhaus mit Betonfassade, grauer Fassadenfarbe, Flachdach und Misch-Dachdeckung in Perth
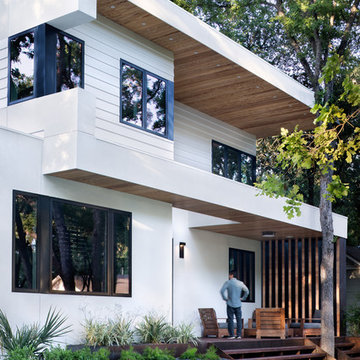
Detail View at Entry Porch with Douglas Fir Soffits and Stucco Cladding
Großes, Zweistöckiges Modernes Einfamilienhaus mit Betonfassade, weißer Fassadenfarbe, Flachdach und Misch-Dachdeckung in Austin
Großes, Zweistöckiges Modernes Einfamilienhaus mit Betonfassade, weißer Fassadenfarbe, Flachdach und Misch-Dachdeckung in Austin
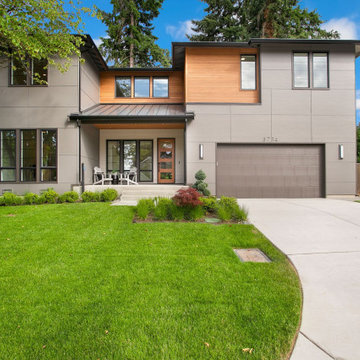
The Atwater's Exterior showcases a beautiful combination of elements that exude timeless elegance and modern sophistication. The exterior features stunning gray siding that adds a contemporary touch, while the wooden siding adds warmth and natural charm. The black windows create a striking contrast against the light-colored siding, enhancing the overall visual appeal. The black garage door and 4-lite door offer a stylish entrance to the home. The white lawn chairs provide a cozy seating area where one can relax and enjoy the surroundings. The metal roofing adds a touch of durability and architectural interest to the design. Completing the look, the metal house numbers make a statement and add a unique flair to the exterior. The Atwater's Exterior is a perfect blend of style, functionality, and inviting aesthetics that truly make it a standout property.
3