Häuser mit Betonfassade und Schindeldach Ideen und Design
Suche verfeinern:
Budget
Sortieren nach:Heute beliebt
101 – 120 von 805 Fotos
1 von 3
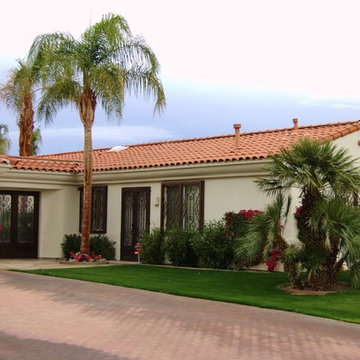
Großes, Einstöckiges Mediterranes Einfamilienhaus mit Betonfassade, weißer Fassadenfarbe, Walmdach und Schindeldach in Los Angeles
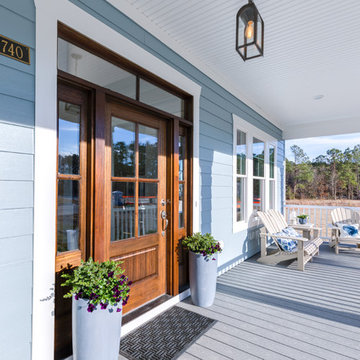
Großes, Zweistöckiges Maritimes Einfamilienhaus mit Betonfassade, blauer Fassadenfarbe, Mansardendach und Schindeldach in Sonstige
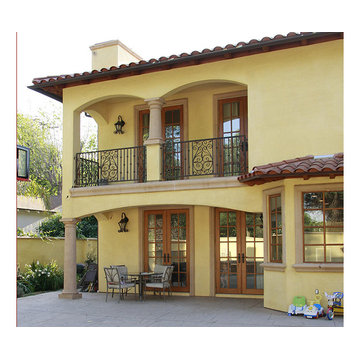
Großes, Zweistöckiges Klassisches Einfamilienhaus mit Betonfassade, gelber Fassadenfarbe, Mansardendach und Schindeldach in Los Angeles
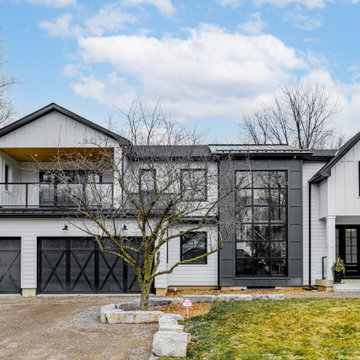
Black and white modern farmhouse with covered balcony. 3 car garage. Large double door entrance. 2-storey window showcasing the white oak and black metal staircase.
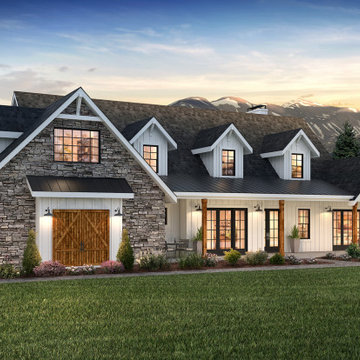
Rendering of custom farmhouse.
Großes, Zweistöckiges Country Einfamilienhaus mit Betonfassade, weißer Fassadenfarbe, Satteldach und Schindeldach in Denver
Großes, Zweistöckiges Country Einfamilienhaus mit Betonfassade, weißer Fassadenfarbe, Satteldach und Schindeldach in Denver
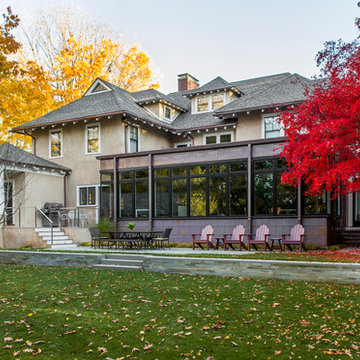
TEAM
Architect: LDa Architecture & Interiors
/// Interior Design: Emilie Tucker
/// Builder: Macomber Carpentry & Construction
/// Landscape Architect: Michelle Crowley Landscape Architecture
/// Photographer: Sean Litchfield Photography
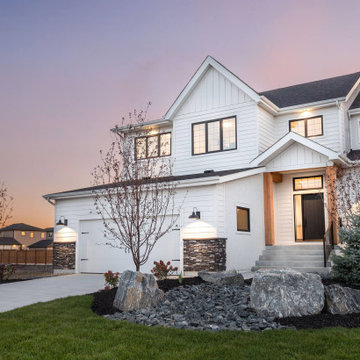
Hearth Homes has built yet another masterpiece that bridges the gap between modern and classic. This easy-to-love Farmhouse style home offers the same functionality and quality that Hearth Homes is known for while offering high-end styling and finishes at an affordable price point. The shiplap features, warm wood tones, and matte black hardware would make any interior designer swoon and the huge open floor plan with eat-in kitchen and central dining room make entertaining a breeze. With 3 bedrooms upstairs including a spacious loft area, this home welcomes families with open arms. The large covered deck off the main floor expands the living space allowing you to enjoy the outdoors even on the wettest of summer days.
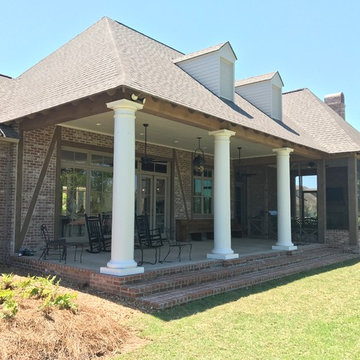
Large creole style rear porch view overlooking Cane River.
Großes, Einstöckiges Uriges Einfamilienhaus mit Betonfassade, bunter Fassadenfarbe, Walmdach und Schindeldach in New Orleans
Großes, Einstöckiges Uriges Einfamilienhaus mit Betonfassade, bunter Fassadenfarbe, Walmdach und Schindeldach in New Orleans
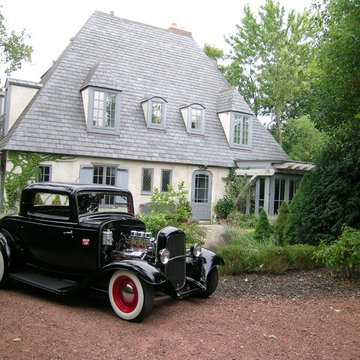
Abraham
Großes, Zweistöckiges Country Einfamilienhaus mit Betonfassade, grauer Fassadenfarbe, Walmdach und Schindeldach in Chicago
Großes, Zweistöckiges Country Einfamilienhaus mit Betonfassade, grauer Fassadenfarbe, Walmdach und Schindeldach in Chicago
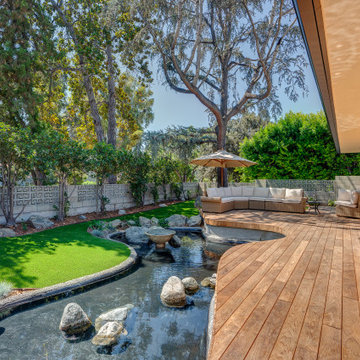
Original teak deck had to be removed and decking rebuilt. Reconstituted wood has all water and 80% of the sugars removed to increase longevity. Deck was reconfigured to follow the lines of the pond. Decking is underlit with dimmable LED lighting for night time enjoyment and safety. Pond was pre-existing, but needed extensive refurbishing. Fountain was added. Yard and artificial turf were installed to minimize water usage.
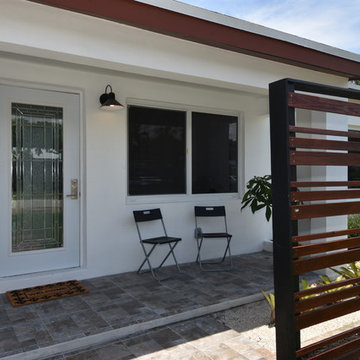
Mittelgroßes, Einstöckiges Retro Einfamilienhaus mit Betonfassade, weißer Fassadenfarbe, Pultdach und Schindeldach in Miami
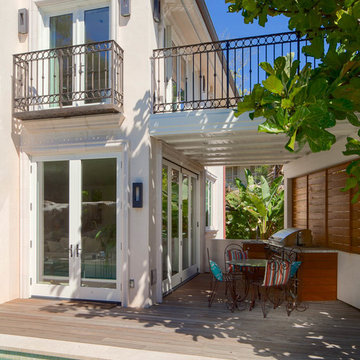
Großes, Zweistöckiges Modernes Einfamilienhaus mit Betonfassade, grauer Fassadenfarbe, Satteldach und Schindeldach in Los Angeles
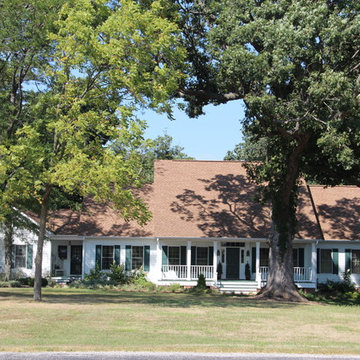
Einstöckiges Landhausstil Einfamilienhaus mit Betonfassade, weißer Fassadenfarbe, Satteldach und Schindeldach in Sonstige
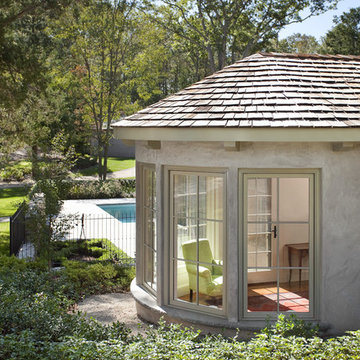
The occupants of the room feel like they’re poolside, even while inside. When they’re entertaining, it matters little whether guests are on the terrace or in the living room; it all feels like one great space. The four-wide bank of doors is designed so that the central two are hinged directly to the flanking ones. Thus, when opened, they are precisely aligned, it seems as if there are somehow only two doors, and the assembly appears less cluttered. A mechanized, roll-down screen descends from above to completely secure the opening against insects. When the screen is in use, the doors at the far ends are used for passage (a word of advice: make sure to devise a screening solution in any multi-door design).
Exterior View of hillside pool-house
Two images from a seasonal lakefront cottage in East Haddam combine to make an even bolder statement. This three-story building has a master suite occupying the entire third floor.
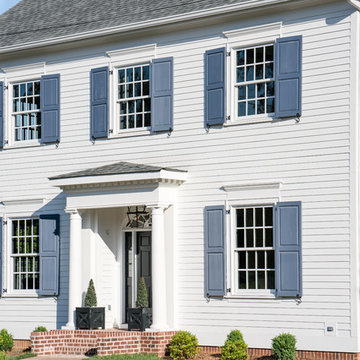
Großes, Zweistöckiges Klassisches Einfamilienhaus mit Betonfassade, weißer Fassadenfarbe, Satteldach und Schindeldach in Sonstige
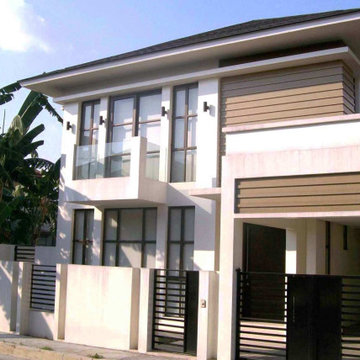
Tropical Modern House, Two(2)-Storey, 200sqm Floor Area
Mittelgroßes, Zweistöckiges Einfamilienhaus mit Betonfassade, bunter Fassadenfarbe, Walmdach und Schindeldach in Sonstige
Mittelgroßes, Zweistöckiges Einfamilienhaus mit Betonfassade, bunter Fassadenfarbe, Walmdach und Schindeldach in Sonstige
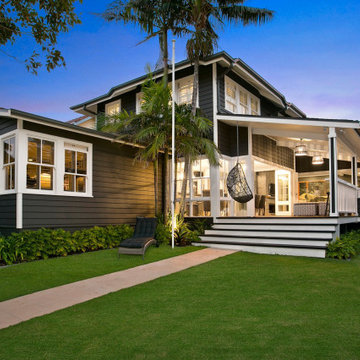
Großes, Zweistöckiges Maritimes Einfamilienhaus mit Betonfassade, grauer Fassadenfarbe, Walmdach, Schindeldach, schwarzem Dach und Verschalung in Sydney
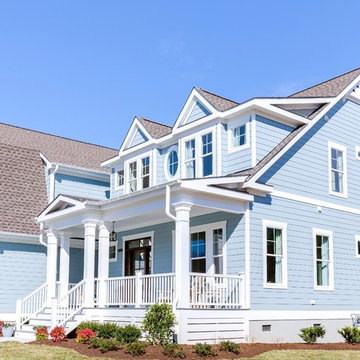
Großes, Zweistöckiges Maritimes Einfamilienhaus mit Betonfassade, blauer Fassadenfarbe, Mansardendach und Schindeldach in Sonstige
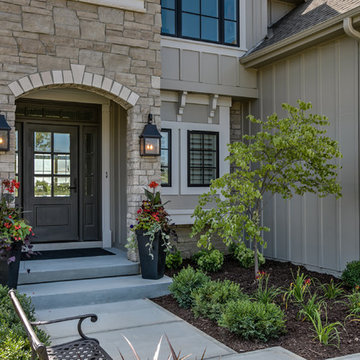
Großes, Zweistöckiges Klassisches Einfamilienhaus mit Betonfassade, grauer Fassadenfarbe, Satteldach und Schindeldach in Omaha
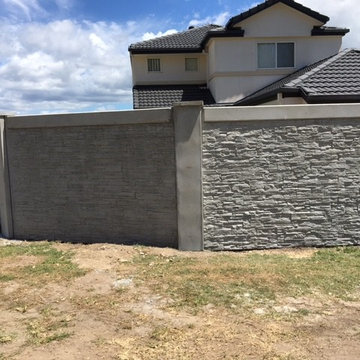
Stacked Stone
Mittelgroßes, Zweistöckiges Modernes Einfamilienhaus mit Betonfassade, grauer Fassadenfarbe, Flachdach und Schindeldach in Gold Coast - Tweed
Mittelgroßes, Zweistöckiges Modernes Einfamilienhaus mit Betonfassade, grauer Fassadenfarbe, Flachdach und Schindeldach in Gold Coast - Tweed
Häuser mit Betonfassade und Schindeldach Ideen und Design
6