Häuser mit Betonfassade und Verschalung Ideen und Design
Suche verfeinern:
Budget
Sortieren nach:Heute beliebt
41 – 60 von 114 Fotos
1 von 3
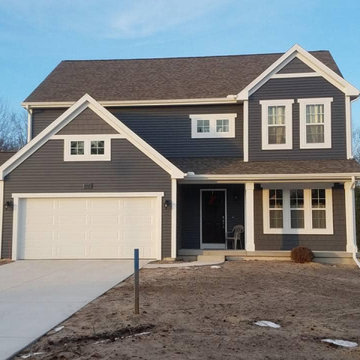
Mittelgroßes, Zweistöckiges Modernes Einfamilienhaus mit Betonfassade, blauer Fassadenfarbe, Satteldach, Schindeldach, schwarzem Dach und Verschalung in Grand Rapids
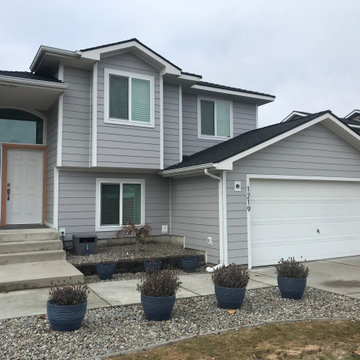
James Hardie ColorPlus Re-side in Pearl Gray and Arctic White James Hardie Trims. All new Plygem triple pane super high efficiency windows were installed, also.
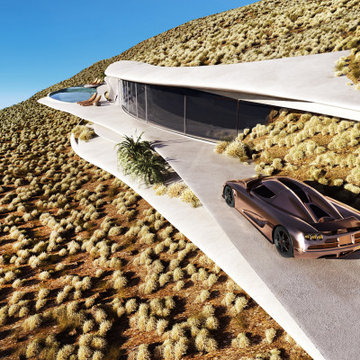
VILLA THEA is divine place for a luxury life on Zakynthos Island. Designed by architect Lucy Lago. The philosophy of the project is to find a balance between the architectural design and the environment. The villa has flowing natural forms, subtle curves in every line. Despite the construction of the building, the villa seems to float on the expanse of the mountain hill of the Keri region. The smoothness of the forms can be traced throughout the project, from the functional solution on the plan and ending with the terraces and the pool around the villa. This project has style and identity. The villa will be an expensive piece of jewelry placed in the vastness of nature. The architectural uniqueness and originality will make villa Thea special in the architectural portfolio of the whole world. Combining futurism with naturism is a step into the future. The use of modern technologies, ecological construction methods put the villa one step higher, and its significance is greater. It is possible to create the motives of nature and in the same time to touch the space theme on the Earth. Villa consists by open living, dining and kitchen area, 8 bedrooms, 7 bathrooms, gym, cellar, storage, big swimming pool, garden and parking areas. The interior of the villa is one piece with the entire architectural project designed by Lucy Lago. Organic shapes and curved, flowing lines are part of the space. For the interior, selected white, light shades, glass and reflective surfaces. All attention is directed to the panoramic sea view from the window. Beauty in every single detail, special attention to natural and artificial light. Green plants are the accents of the interior and remind us that we are on the wonderful island of Zakynthos.
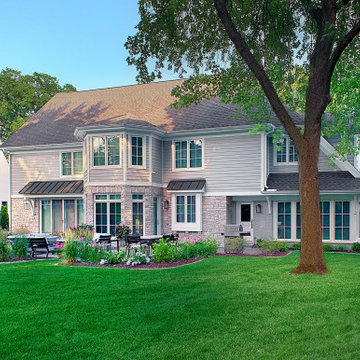
Großes, Zweistöckiges Einfamilienhaus mit Betonfassade, grauer Fassadenfarbe, Satteldach, Schindeldach, schwarzem Dach und Verschalung in Chicago
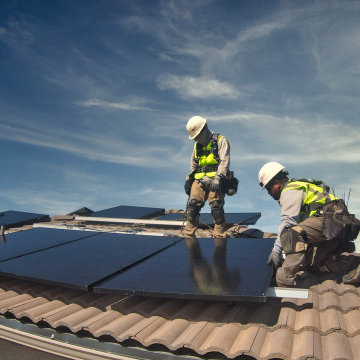
Installation of Solar Panels.
Mittelgroßes, Zweistöckiges Modernes Einfamilienhaus mit Betonfassade, beiger Fassadenfarbe, Schmetterlingsdach, Ziegeldach, braunem Dach und Verschalung in Sonstige
Mittelgroßes, Zweistöckiges Modernes Einfamilienhaus mit Betonfassade, beiger Fassadenfarbe, Schmetterlingsdach, Ziegeldach, braunem Dach und Verschalung in Sonstige
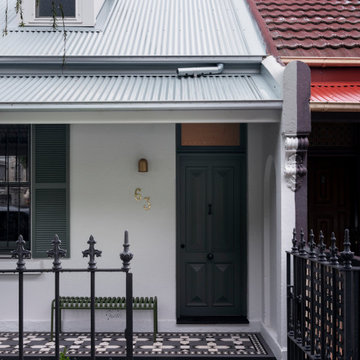
Porebski Architects has designed a stunning modern addition to a Victorian terrace house in the heart of Leichhardt, Australia, that exemplifies sustainable and efficient living. The Leichhardt house is a perfect blend of style, comfort, and functionality, with a focus on open-plan living and indoor-outdoor connections. The home features large windows and doors that allow an abundance of natural light to enter the space, while cross-ventilation helps to reduce the need for air conditioning. The use of high-quality materials and innovative building techniques with off-form concrete and stone becoming features for the house.
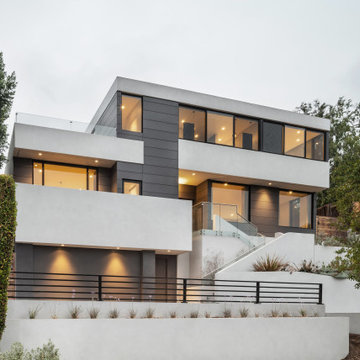
Mittelgroßes, Zweistöckiges Modernes Einfamilienhaus mit Betonfassade, weißer Fassadenfarbe, Flachdach und Verschalung in Los Angeles
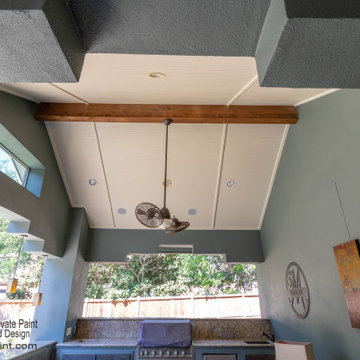
This charming craftsman built home located in The Waters of Deerfield within San Antonio, TX, required repairs to wood trim, pergola, and railing, plus stucco areas, prior to painting. 4 colors were used in different areas of the house with the primary color being Sage.
Hardi-board siding, soffit, and fascia painted with SW Duration paint and Stucco surfaces painted with SW Loxon Elastomeric Paint.
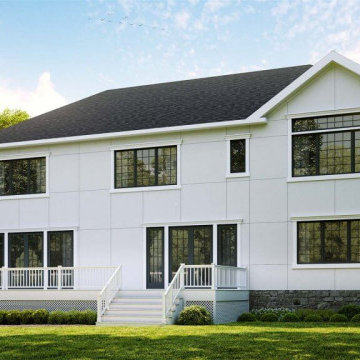
Make your house not only aesthetically pleasing from the inside but also from the outside also!
Mittelgroßes, Zweistöckiges Modernes Einfamilienhaus mit Betonfassade, weißer Fassadenfarbe, Schmetterlingsdach, Blechdach, schwarzem Dach und Verschalung in Philadelphia
Mittelgroßes, Zweistöckiges Modernes Einfamilienhaus mit Betonfassade, weißer Fassadenfarbe, Schmetterlingsdach, Blechdach, schwarzem Dach und Verschalung in Philadelphia
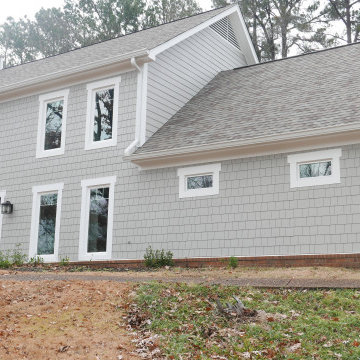
Installed straight edge cedar shake fiber cement on front of home with wood-grain lap siding on the sides and rear of home. Installed smooth fiber cement trim to corners of home, around windows & doors, and soffit & fascia. Installed new Atrium casement windows Applied Infinity urethane sealant. Painted with Sherwin-Williams Emerald exterior paint!
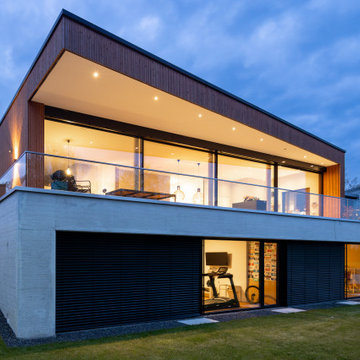
Geräumiges, Zweistöckiges Modernes Haus mit Betonfassade, Flachdach und Verschalung in Stuttgart
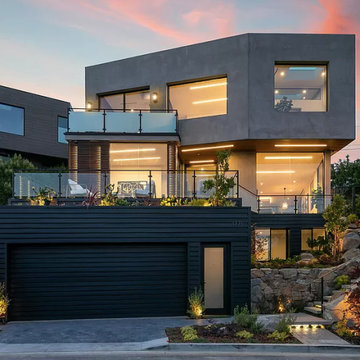
stairway stone, concrete steps, light steps
Großes, Dreistöckiges Modernes Einfamilienhaus mit Betonfassade, beiger Fassadenfarbe, Flachdach, Blechdach und Verschalung in Orange County
Großes, Dreistöckiges Modernes Einfamilienhaus mit Betonfassade, beiger Fassadenfarbe, Flachdach, Blechdach und Verschalung in Orange County
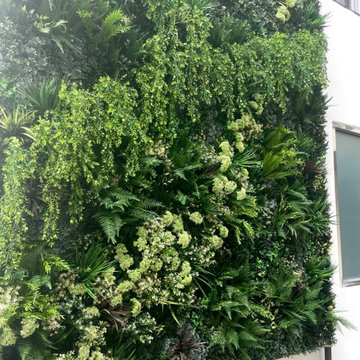
Providing beautiful custom arrangements for boutique hotels, outdoor spaces, homes, and your home. Designed in Thousand Oaks, shipped all across Southern California.
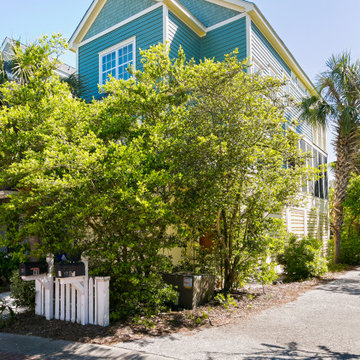
The exterior finishes were all replaced, including all of the siding, trim, windows, exterior doors, railings and garage lattice.
Mittelgroßes, Zweistöckiges Maritimes Einfamilienhaus mit Betonfassade, grauer Fassadenfarbe, Satteldach, Schindeldach, schwarzem Dach und Verschalung in Charleston
Mittelgroßes, Zweistöckiges Maritimes Einfamilienhaus mit Betonfassade, grauer Fassadenfarbe, Satteldach, Schindeldach, schwarzem Dach und Verschalung in Charleston
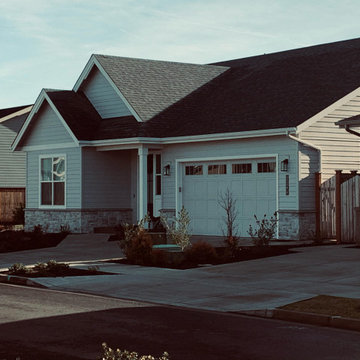
Custom Built Home Stone Accent Front, Bonuses Trusses Allowing Second Story in Little Space
Mittelgroßes, Zweistöckiges Modernes Einfamilienhaus mit Betonfassade, grauer Fassadenfarbe, Satteldach, Schindeldach, schwarzem Dach und Verschalung
Mittelgroßes, Zweistöckiges Modernes Einfamilienhaus mit Betonfassade, grauer Fassadenfarbe, Satteldach, Schindeldach, schwarzem Dach und Verschalung
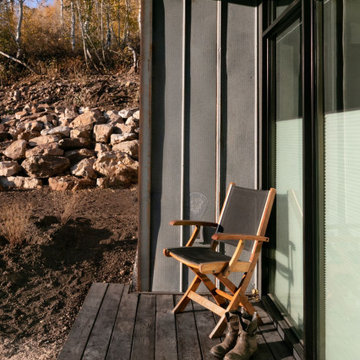
Just a few miles south of the Deer Valley ski resort is Brighton Estates, a community with summer vehicle access that requires a snowmobile or skis in the winter. This tiny cabin is just under 1000 SF of conditioned space and serves its outdoor enthusiast family year round. No space is wasted and the structure is designed to stand the harshest of storms.
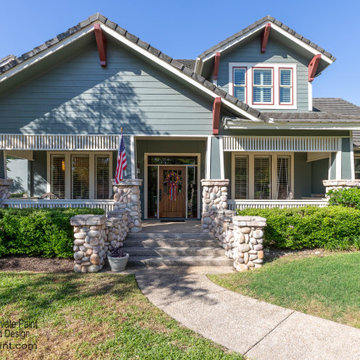
This charming craftsman built home located in The Waters of Deerfield within San Antonio, TX, required repairs to wood trim, pergola, and railing, plus stucco areas, prior to painting. 4 colors were used in different areas of the house.
Hardi-board siding, soffit, and fascia painted with SW Duration paint and Stucco surfaces painted with SW Loxon Elastomeric Paint.
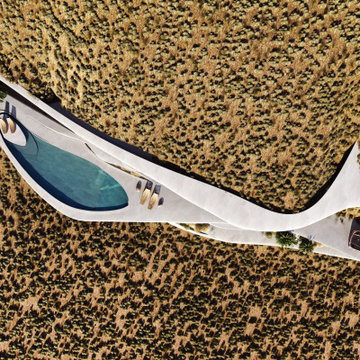
VILLA THEA is divine place for a luxury life on Zakynthos Island. Designed by architect Lucy Lago. The philosophy of the project is to find a balance between the architectural design and the environment. The villa has flowing natural forms, subtle curves in every line. Despite the construction of the building, the villa seems to float on the expanse of the mountain hill of the Keri region. The smoothness of the forms can be traced throughout the project, from the functional solution on the plan and ending with the terraces and the pool around the villa. This project has style and identity. The villa will be an expensive piece of jewelry placed in the vastness of nature. The architectural uniqueness and originality will make villa Thea special in the architectural portfolio of the whole world. Combining futurism with naturism is a step into the future. The use of modern technologies, ecological construction methods put the villa one step higher, and its significance is greater. It is possible to create the motives of nature and in the same time to touch the space theme on the Earth. Villa consists by open living, dining and kitchen area, 8 bedrooms, 7 bathrooms, gym, cellar, storage, big swimming pool, garden and parking areas. The interior of the villa is one piece with the entire architectural project designed by Lucy Lago. Organic shapes and curved, flowing lines are part of the space. For the interior, selected white, light shades, glass and reflective surfaces. All attention is directed to the panoramic sea view from the window. Beauty in every single detail, special attention to natural and artificial light. Green plants are the accents of the interior and remind us that we are on the wonderful island of Zakynthos.
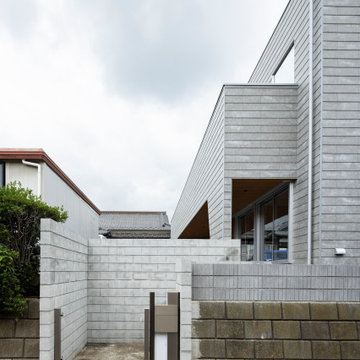
出入口の印象を連続性をもたせ、シャープにデザインしました。
Großes, Zweistöckiges Modernes Einfamilienhaus mit Betonfassade, grauer Fassadenfarbe, Flachdach, grauem Dach und Verschalung in Sonstige
Großes, Zweistöckiges Modernes Einfamilienhaus mit Betonfassade, grauer Fassadenfarbe, Flachdach, grauem Dach und Verschalung in Sonstige
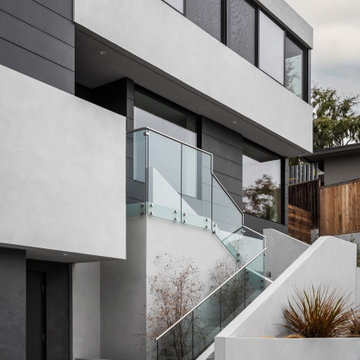
Mittelgroßes, Zweistöckiges Modernes Einfamilienhaus mit Betonfassade, weißer Fassadenfarbe, Flachdach und Verschalung in Los Angeles
Häuser mit Betonfassade und Verschalung Ideen und Design
3