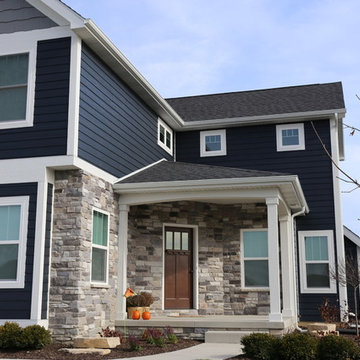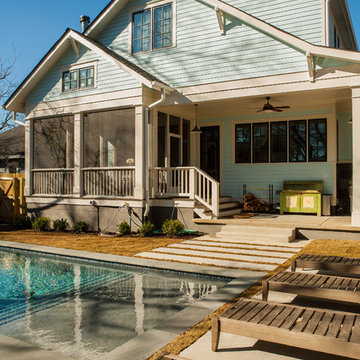Häuser mit blauer Fassadenfarbe und bunter Fassadenfarbe Ideen und Design
Suche verfeinern:
Budget
Sortieren nach:Heute beliebt
101 – 120 von 35.539 Fotos
1 von 3
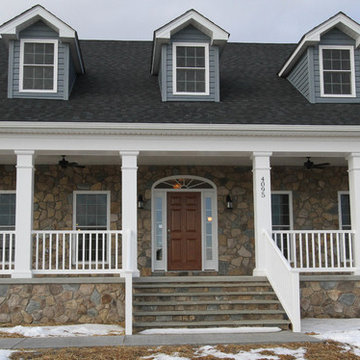
Lovely Single Level Home, Oversized Porch, Exterior Maintenance Free, Built by Foreman Builders, Warren County Virginia
Mittelgroßes, Einstöckiges Klassisches Haus mit Steinfassade und blauer Fassadenfarbe in Washington, D.C.
Mittelgroßes, Einstöckiges Klassisches Haus mit Steinfassade und blauer Fassadenfarbe in Washington, D.C.
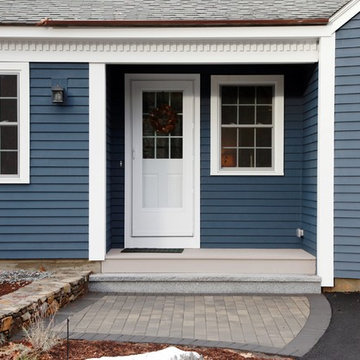
A Picture's Worth
Einstöckiges Klassisches Einfamilienhaus mit Vinylfassade, blauer Fassadenfarbe und Walmdach in Boston
Einstöckiges Klassisches Einfamilienhaus mit Vinylfassade, blauer Fassadenfarbe und Walmdach in Boston
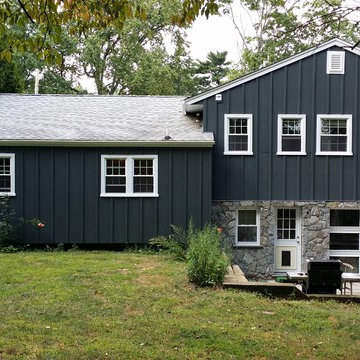
Back of the house. James Hardie Iron Grey Board and Batten siding with new stonework and entry door.
Mittelgroßes, Zweistöckiges Klassisches Einfamilienhaus mit Faserzement-Fassade, blauer Fassadenfarbe, Satteldach und Schindeldach in Bridgeport
Mittelgroßes, Zweistöckiges Klassisches Einfamilienhaus mit Faserzement-Fassade, blauer Fassadenfarbe, Satteldach und Schindeldach in Bridgeport

Forget just one room with a view—Lochley has almost an entire house dedicated to capturing nature’s best views and vistas. Make the most of a waterside or lakefront lot in this economical yet elegant floor plan, which was tailored to fit a narrow lot and has more than 1,600 square feet of main floor living space as well as almost as much on its upper and lower levels. A dovecote over the garage, multiple peaks and interesting roof lines greet guests at the street side, where a pergola over the front door provides a warm welcome and fitting intro to the interesting design. Other exterior features include trusses and transoms over multiple windows, siding, shutters and stone accents throughout the home’s three stories. The water side includes a lower-level walkout, a lower patio, an upper enclosed porch and walls of windows, all designed to take full advantage of the sun-filled site. The floor plan is all about relaxation – the kitchen includes an oversized island designed for gathering family and friends, a u-shaped butler’s pantry with a convenient second sink, while the nearby great room has built-ins and a central natural fireplace. Distinctive details include decorative wood beams in the living and kitchen areas, a dining area with sloped ceiling and decorative trusses and built-in window seat, and another window seat with built-in storage in the den, perfect for relaxing or using as a home office. A first-floor laundry and space for future elevator make it as convenient as attractive. Upstairs, an additional 1,200 square feet of living space include a master bedroom suite with a sloped 13-foot ceiling with decorative trusses and a corner natural fireplace, a master bath with two sinks and a large walk-in closet with built-in bench near the window. Also included is are two additional bedrooms and access to a third-floor loft, which could functions as a third bedroom if needed. Two more bedrooms with walk-in closets and a bath are found in the 1,300-square foot lower level, which also includes a secondary kitchen with bar, a fitness room overlooking the lake, a recreation/family room with built-in TV and a wine bar perfect for toasting the beautiful view beyond.

Mittelgroßes, Zweistöckiges Uriges Einfamilienhaus mit Faserzement-Fassade, Satteldach und bunter Fassadenfarbe in Atlanta
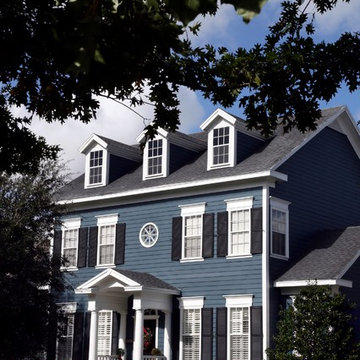
Exterior Painting: This house has a very southern appeal with the dark blue exterior paint and black shutters. The white dormers, windows and covered porch are finished off with white exterior trim paint.
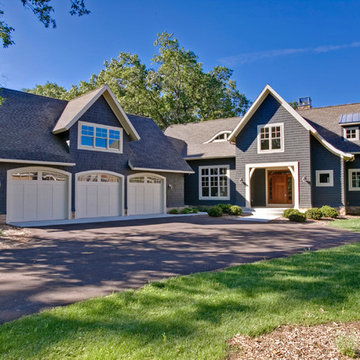
Zweistöckige Klassische Holzfassade Haus mit blauer Fassadenfarbe und Satteldach in Grand Rapids
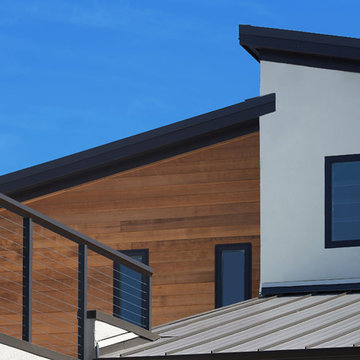
Zweistöckiges Modernes Einfamilienhaus mit Mix-Fassade und bunter Fassadenfarbe in San Francisco
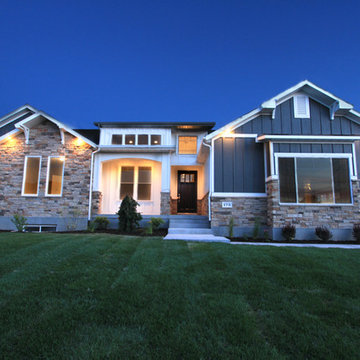
Mittelgroßes, Zweistöckiges Rustikales Einfamilienhaus mit Mix-Fassade, blauer Fassadenfarbe, Satteldach und Schindeldach in Salt Lake City
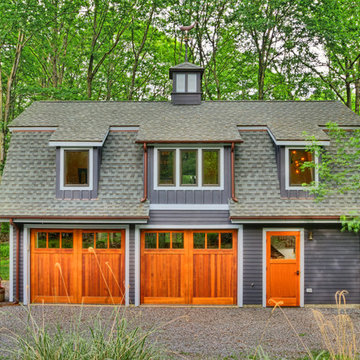
The conversion of this iconic American barn into a Writer’s Studio was conceived of as a tranquil retreat with natural light and lush views to stimulate inspiration for both husband and wife. Originally used as a garage with two horse stalls, the existing stick framed structure provided a loft with ideal space and orientation for a secluded studio. Signature barn features were maintained and enhanced such as horizontal siding, trim, large barn doors, cupola, roof overhangs, and framing. New features added to compliment the contextual significance and sustainability aspect of the project were reclaimed lumber from a razed barn used as flooring, driftwood retrieved from the shores of the Hudson River used for trim, and distressing / wearing new wood finishes creating an aged look. Along with the efforts for maintaining the historic character of the barn, modern elements were also incorporated into the design to provide a more current ensemble based on its new use. Elements such a light fixtures, window configurations, plumbing fixtures and appliances were all modernized to appropriately represent the present way of life.
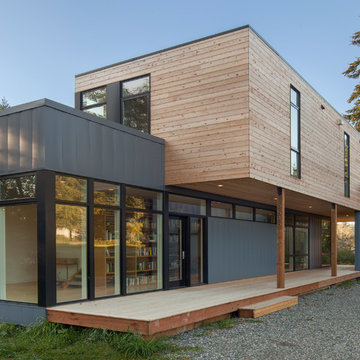
Shifting the two modules creates a covered breezeway between the house and the site built garage.
Alpinfoto
Kleines, Zweistöckiges Modernes Haus mit Mix-Fassade, Flachdach und bunter Fassadenfarbe in Seattle
Kleines, Zweistöckiges Modernes Haus mit Mix-Fassade, Flachdach und bunter Fassadenfarbe in Seattle
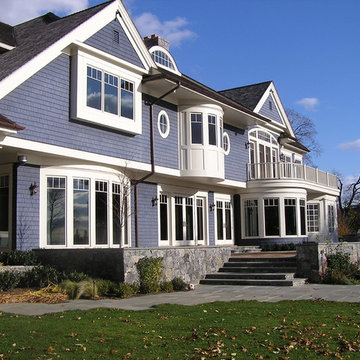
Back of 5000 Grosvenor
Zweistöckiges Klassisches Haus mit blauer Fassadenfarbe in New York
Zweistöckiges Klassisches Haus mit blauer Fassadenfarbe in New York
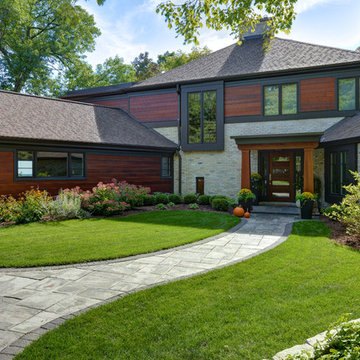
With a complete gut and remodel, this home was taken from a dated, traditional style to a contemporary home with a lighter and fresher aesthetic. The interior space was organized to take better advantage of the sweeping views of Lake Michigan. Existing exterior elements were mixed with newer materials to create the unique design of the façade.
Photos done by Brian Fussell at Rangeline Real Estate Photography

Welcome to the essential refined mountain rustic home: warm, homey, and sturdy. The house’s structure is genuine heavy timber framing, skillfully constructed with mortise and tenon joinery. Distressed beams and posts have been reclaimed from old American barns to enjoy a second life as they define varied, inviting spaces. Traditional carpentry is at its best in the great room’s exquisitely crafted wood trusses. Rugged Lodge is a retreat that’s hard to return from.

Zweistöckige Klassische Holzfassade Haus mit blauer Fassadenfarbe und Satteldach in Minneapolis
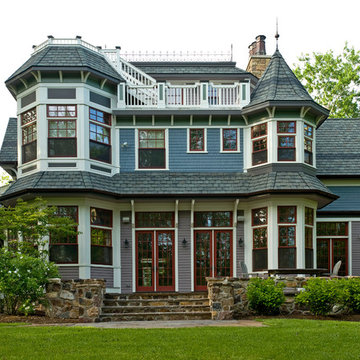
The back of the house showing off it's great Architectural details.
Große, Zweistöckige Klassische Holzfassade Haus mit blauer Fassadenfarbe und Satteldach in New York
Große, Zweistöckige Klassische Holzfassade Haus mit blauer Fassadenfarbe und Satteldach in New York
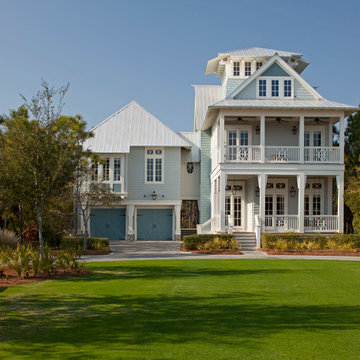
Jack Gardner
Mittelgroßes, Dreistöckiges Maritimes Haus mit blauer Fassadenfarbe in Miami
Mittelgroßes, Dreistöckiges Maritimes Haus mit blauer Fassadenfarbe in Miami
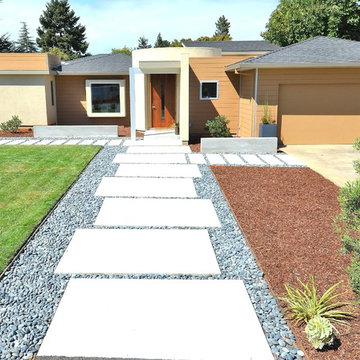
Carole Whitacre Photography
Mittelgroßes, Einstöckiges Retro Einfamilienhaus mit Putzfassade, bunter Fassadenfarbe, Walmdach und Schindeldach in San Francisco
Mittelgroßes, Einstöckiges Retro Einfamilienhaus mit Putzfassade, bunter Fassadenfarbe, Walmdach und Schindeldach in San Francisco
Häuser mit blauer Fassadenfarbe und bunter Fassadenfarbe Ideen und Design
6
