Häuser mit Blechdach und braunem Dach Ideen und Design
Sortieren nach:Heute beliebt
121 – 140 von 801 Fotos
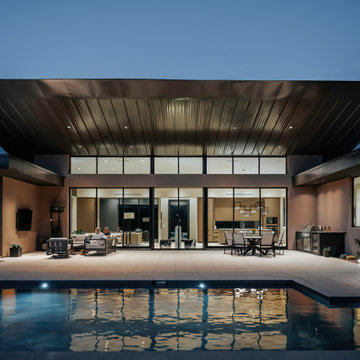
Chaten Roof and Pool from the rear exterior view
Mittelgroßes, Einstöckiges Modernes Einfamilienhaus mit Metallfassade, beiger Fassadenfarbe, Pultdach, Blechdach und braunem Dach in Phoenix
Mittelgroßes, Einstöckiges Modernes Einfamilienhaus mit Metallfassade, beiger Fassadenfarbe, Pultdach, Blechdach und braunem Dach in Phoenix
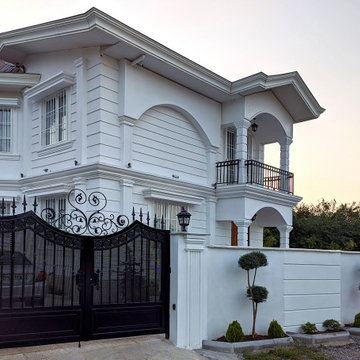
Kleines, Zweistöckiges Mediterranes Einfamilienhaus mit Betonfassade, weißer Fassadenfarbe, Satteldach, Blechdach, braunem Dach und Schindeln in Sonstige
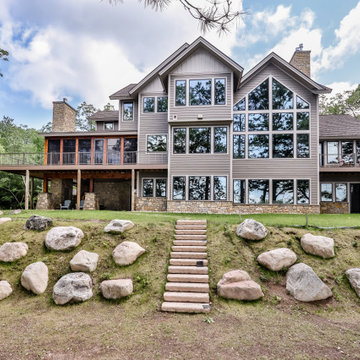
The Exterior of Legacy Home was finished with Composite Siding Products in a combination of Board & Batten and Lap Styles Fascia is also Composite Siding Trim paired with Hidden Vent Aluminum Soffit. The same stone from the interior continues around the exterior, making the majority of the exterior finishes low maintenance. To bring a little bit of wood to the exterior of the 3-season Porch was trimmed with Cedar as were the beam and post at the walk-out patio under the screen porch and the Master Balcony Post. Exterior Deck Railings are Metal Vertical Cable Railings with PVC Decking.
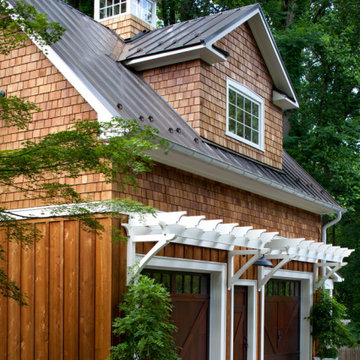
Exterior view of rustic garage/guest house, showing brown wood board-and-batten siding on first story, and then random width cedar shake siding on second story, with dormer window on gabled roof.
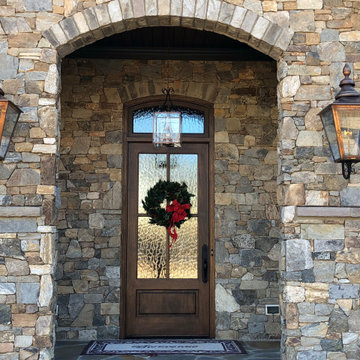
The London Street lantern on gooseneck brackets flank this arched stone entry adding a warm welcome to this holiday home.
The London Street Gooseneck pairs the London Street Light with a more decorative wrought iron bracket. This combination serves as a complement to architecture with arched doors or windows as well as iron rails and balconies.
Standard Lantern Sizes
Height Width Depth
25.0" 12.5" 12.5"
28.0" 14.5" 14.5"
35.0" 18.0" 18.0"
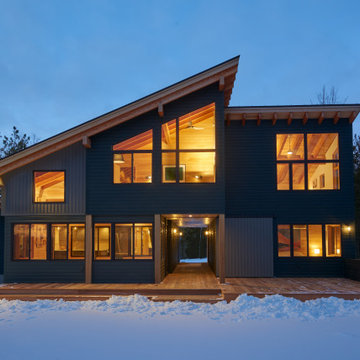
Exterior Elevation: South facing lake
Mittelgroßes, Zweistöckiges Uriges Einfamilienhaus mit Mix-Fassade, grüner Fassadenfarbe, Pultdach, Blechdach und braunem Dach
Mittelgroßes, Zweistöckiges Uriges Einfamilienhaus mit Mix-Fassade, grüner Fassadenfarbe, Pultdach, Blechdach und braunem Dach

West Fin Wall Exterior Elevation highlights pine wood ceiling continuing from exterior to interior - Bridge House - Fenneville, Michigan - Lake Michigan, Saugutuck, Michigan, Douglas Michigan - HAUS | Architecture For Modern Lifestyles
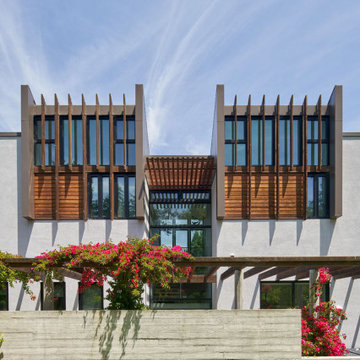
View from rear of house.
Großes, Zweistöckiges Modernes Einfamilienhaus mit Putzfassade, grauer Fassadenfarbe, Flachdach, Blechdach, braunem Dach und Dachgaube in San Francisco
Großes, Zweistöckiges Modernes Einfamilienhaus mit Putzfassade, grauer Fassadenfarbe, Flachdach, Blechdach, braunem Dach und Dachgaube in San Francisco
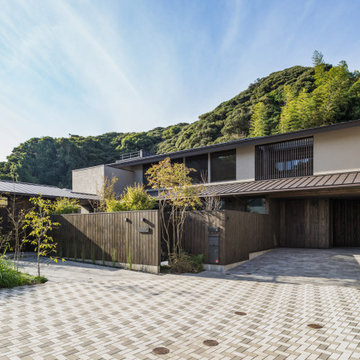
Zweistöckiges Haus mit brauner Fassadenfarbe, Satteldach, Blechdach, braunem Dach und Wandpaneelen in Sonstige
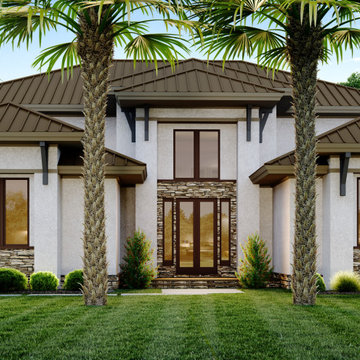
A family home that uses traditional materials like tabby stucco and stacked stone, but in a more modern and contemporary style. We have the colors of standing seam roof, the eave brackets and the windows and doors all matching. The colors in the stacked stone accentuate the browns.
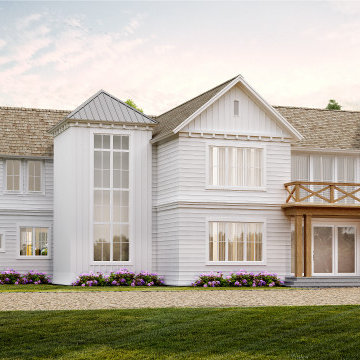
This white house with a swimming pool would be perfect for families. This house is situated outside the noisy city and surrounded by green trees and nature. ⠀
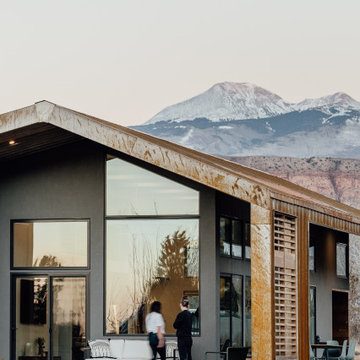
Oxidized metal clad desert modern home in Moab, Utah.
Design: cityhomeCOLLECTIVE
Architecture: Studio Upwall
Builder: Eco Logic Design Build
Mittelgroßes, Einstöckiges Modernes Einfamilienhaus mit Metallfassade, grauer Fassadenfarbe, Blechdach und braunem Dach in Salt Lake City
Mittelgroßes, Einstöckiges Modernes Einfamilienhaus mit Metallfassade, grauer Fassadenfarbe, Blechdach und braunem Dach in Salt Lake City
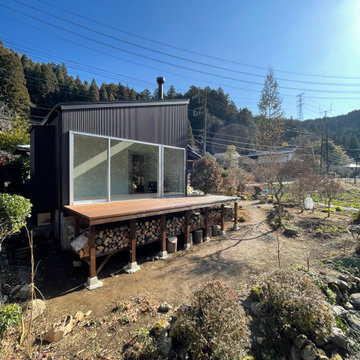
Kleines, Einstöckiges Modernes Einfamilienhaus mit Metallfassade, brauner Fassadenfarbe, Pultdach, Blechdach, braunem Dach und Wandpaneelen in Tokio Peripherie
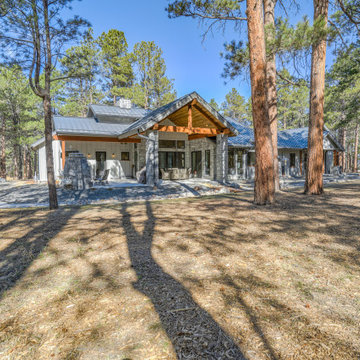
Großes, Einstöckiges Landhausstil Einfamilienhaus mit Steinfassade, beiger Fassadenfarbe, Blechdach und braunem Dach in Denver
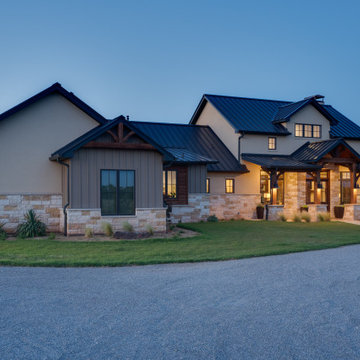
Großes, Einstöckiges Landhausstil Einfamilienhaus mit Blechdach und braunem Dach in Dallas
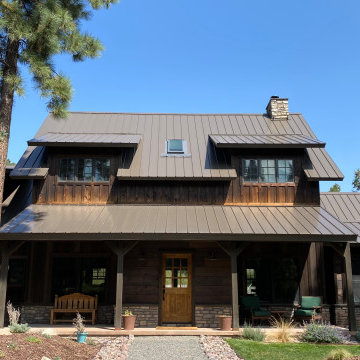
Zweistöckiges Landhaus Haus mit brauner Fassadenfarbe, Blechdach, braunem Dach und Wandpaneelen in Sonstige
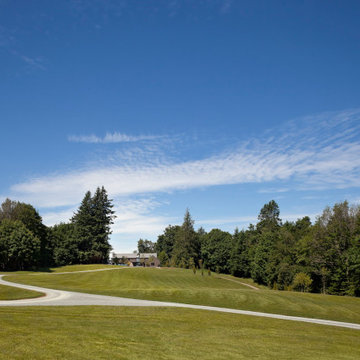
view from entry road across pasture
Country Haus mit Satteldach, Blechdach und braunem Dach in Seattle
Country Haus mit Satteldach, Blechdach und braunem Dach in Seattle
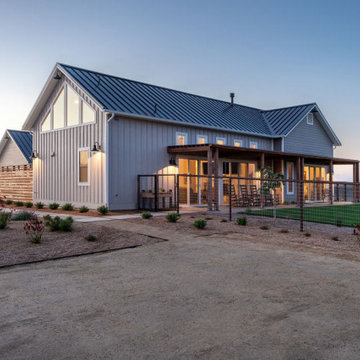
The 2600 sqft home wraps around a center courtyard, which provides an inviting place to convene protected from the seasonal winds. Inside, natural daylight fills the great room with a series of clerestory windows and sliding glass doors. Triangular windows crown the vaulted ceilings providing natural light and giving the home a luxurious open feeling.
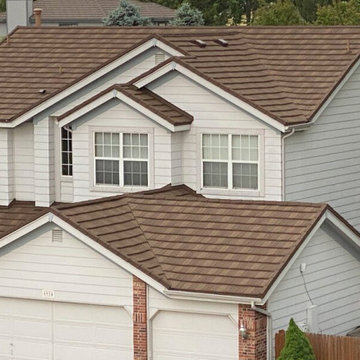
Colorado traditional home with a new Decra metal roof using stone coated steel metal roof panels. New Roof Plus installs metal roofing on homes across Colorado.
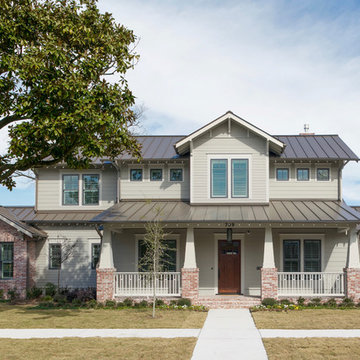
Geräumiges, Zweistöckiges Klassisches Einfamilienhaus mit brauner Fassadenfarbe, Blechdach und braunem Dach in Houston
Häuser mit Blechdach und braunem Dach Ideen und Design
7