Häuser mit Blechdach und weißem Dach Ideen und Design
Suche verfeinern:
Budget
Sortieren nach:Heute beliebt
141 – 160 von 679 Fotos
1 von 3
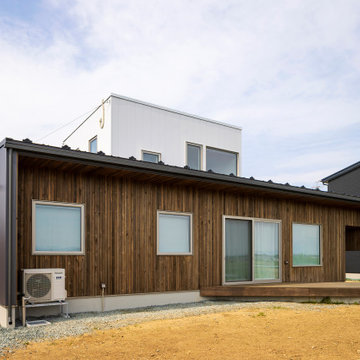
外壁の一部に、ウッドロングエコで加工した岩手県産杉を使用。ファサードラタン工法ですっきりとした印象に。
Zweistöckiges Industrial Haus mit Pultdach, Blechdach, weißem Dach und Wandpaneelen in Sonstige
Zweistöckiges Industrial Haus mit Pultdach, Blechdach, weißem Dach und Wandpaneelen in Sonstige
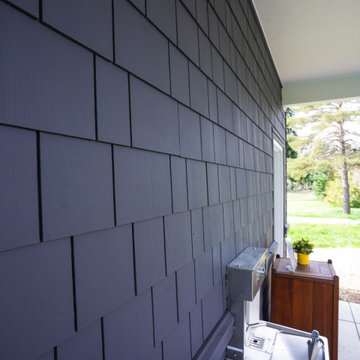
Charcoal siding, with its tremendous range and adaptability, looks equally in the outdoors when coupled with materials that are fascinated by the landscape. The exterior is exquisite from Fiber Cement Lap Siding and Fiber Cement Shingle Siding which is complemented with white door trims and frieze board. The appeal of this charcoal grey siding as an exterior tint is its flexibility and versatility. Subtle changes in tone and surrounding frame may result in a stunning array of home designs!
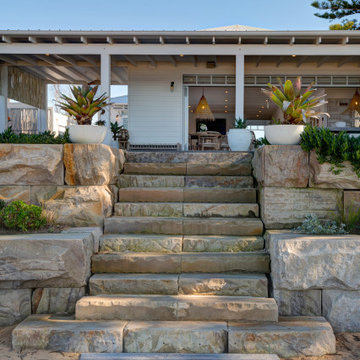
The brief for this beachfront renovation was to use the bones and keep the theme of the existing weatherboard beach house and convert it into a modern light-filled coastal home that maximised the beach vistas.
Part of the brief was to add another story with a master bedroom, ensuite and a private balcony with views over the beach. The original cottage was located forward of the erosion line, so with the help of Northrop Engineers we cantilevered the bedroom over the coastal erosion line to create the new master bedroom with the view.
We added a new double garage and double-height entry foyer with a picture frame window, framing the feature pendant lighting and washing the entry with natural light. In the main living are we used large expanses of glass which captured the views, provided ventilation, and washed the space with natural light. Upstairs we added two bedrooms with raked ceilings, ensuites, walk-in-robes and private access to the outdoors.
On the southern side of the house we added a swimming pool which became a water feature off the living room, and on the beach side of we added an outdoor kitchen to update the outdoor entertaining space.
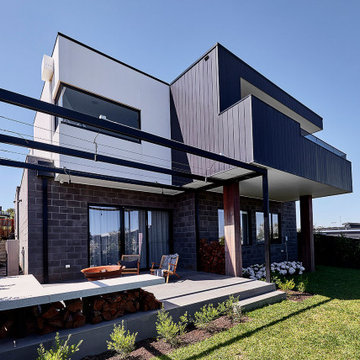
Großes, Zweistöckiges Modernes Einfamilienhaus mit Metallfassade, schwarzer Fassadenfarbe, Flachdach, Blechdach und weißem Dach in Geelong
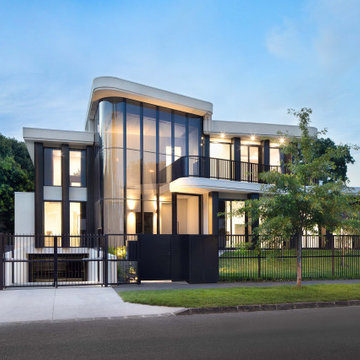
Black and white front facade of modern, private family development with a combination of curved fluid forms meeting rigid pillars for separation & a linear language to ground the form. The dwelling consists of 3 apartments under one roof joined by a communal basement, home cinema, and gym.
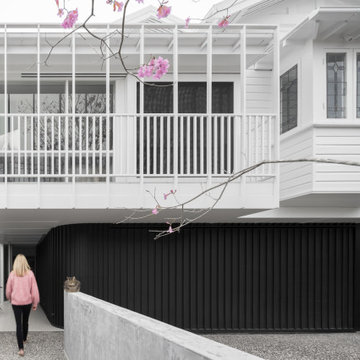
Großes, Zweistöckiges Modernes Haus mit bunter Fassadenfarbe, Satteldach, Blechdach, weißem Dach und Verschalung in Brisbane
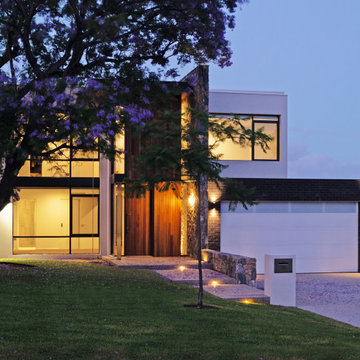
Mike Edwards Architecture were commissioned for a full architectural service for this project. This two storey, 4 bedroom, 3 bathroom home has generous sized rooms including a large upper floor retreat and terrace with views to Perth city skyline to the north.
The north facing yard includes a retained existing swimming pool, lawn area and landscaping. A large modern open plan kitchen, living, dining area opens on to a covered patio.
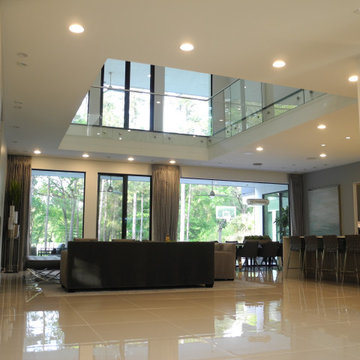
A 7,000 square foot, three story modern home, located on the Fazio golf course in Carlton Woods Creekside, in The Woodlands. It features wonderful views of the golf course and surrounding woods. A few of the main design focal points are the front stair tower that connects all three levels, the 'floating' roof elements around all sides of the house, the interior mezzanine opening that connects the first and second floors, the dual kitchen layout, and the front and back courtyards.
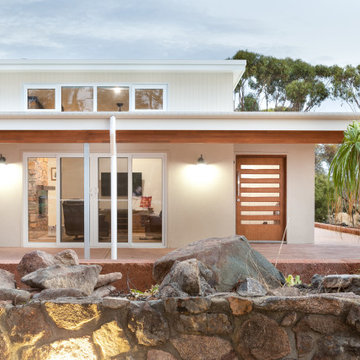
Front Entry adjacent to deep North facing Verandah
Mittelgroßes, Einstöckiges Modernes Einfamilienhaus mit Putzfassade, weißer Fassadenfarbe, Flachdach, Blechdach und weißem Dach in Perth
Mittelgroßes, Einstöckiges Modernes Einfamilienhaus mit Putzfassade, weißer Fassadenfarbe, Flachdach, Blechdach und weißem Dach in Perth
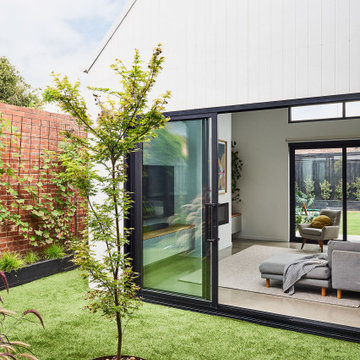
Großes, Einstöckiges Einfamilienhaus mit Faserzement-Fassade, weißer Fassadenfarbe, Satteldach, Blechdach und weißem Dach in Geelong
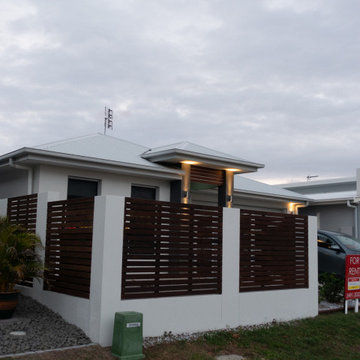
The management and Construction of this new build home in 2016.
This Timber framed, brick veneered with render rock cote finish home was built and completed in 2016.
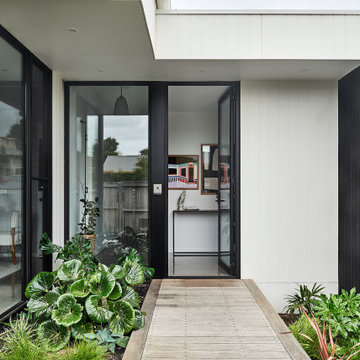
Großes, Einstöckiges Einfamilienhaus mit Faserzement-Fassade, weißer Fassadenfarbe, Satteldach, Blechdach und weißem Dach in Geelong

Mittelgroßes, Einstöckiges Modernes Tiny House mit Faserzement-Fassade, blauer Fassadenfarbe, Flachdach, Blechdach, weißem Dach und Verschalung in San Francisco
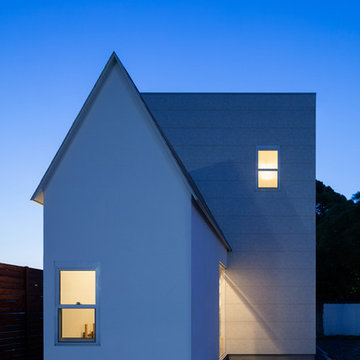
Photo : Yosuke Harigane
Kleines, Zweistöckiges Nordisches Einfamilienhaus mit Putzfassade, weißer Fassadenfarbe, Satteldach, Blechdach und weißem Dach in Fukuoka
Kleines, Zweistöckiges Nordisches Einfamilienhaus mit Putzfassade, weißer Fassadenfarbe, Satteldach, Blechdach und weißem Dach in Fukuoka
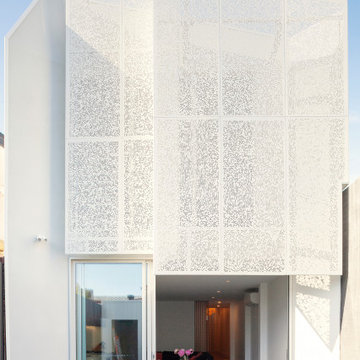
Mittelgroßes, Einstöckiges Modernes Reihenhaus mit Metallfassade, weißer Fassadenfarbe, Blechdach und weißem Dach in Melbourne
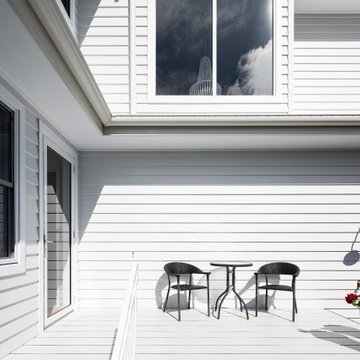
Großes, Zweistöckiges Maritimes Einfamilienhaus mit Faserzement-Fassade, weißer Fassadenfarbe, Satteldach, Blechdach, weißem Dach und Wandpaneelen in Sydney
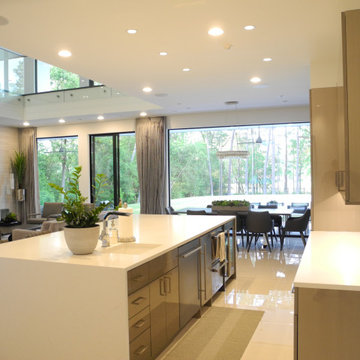
A 7,000 square foot, three story modern home, located on the Fazio golf course in Carlton Woods Creekside, in The Woodlands. It features wonderful views of the golf course and surrounding woods. A few of the main design focal points are the front stair tower that connects all three levels, the 'floating' roof elements around all sides of the house, the interior mezzanine opening that connects the first and second floors, the dual kitchen layout, and the front and back courtyards.
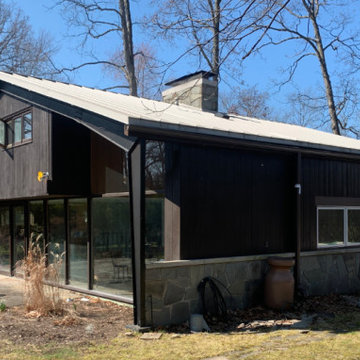
Took a worn out look on a home that needed a face lift standing between new homes. Kept the look and brought it into the 21st century, yet you can reminisce and feel like your back in the 50:s with todays conveniences.
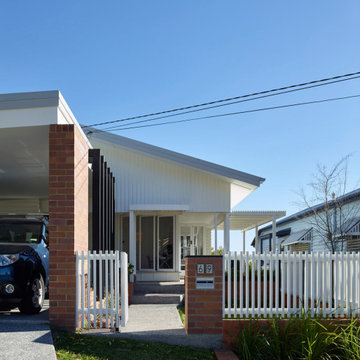
Mittelgroßes, Zweistöckiges Modernes Einfamilienhaus mit Backsteinfassade, weißer Fassadenfarbe, Satteldach, Blechdach, weißem Dach und Verschalung in Brisbane
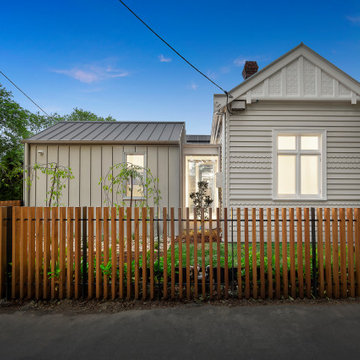
The front of the house has a heritage front on one side and a tin area on the other. The fence is a contemporary wooden style
Mittelgroßes, Zweistöckiges Klassisches Einfamilienhaus mit unterschiedlichen Fassadenmaterialien, weißer Fassadenfarbe, Walmdach, Blechdach und weißem Dach in Melbourne
Mittelgroßes, Zweistöckiges Klassisches Einfamilienhaus mit unterschiedlichen Fassadenmaterialien, weißer Fassadenfarbe, Walmdach, Blechdach und weißem Dach in Melbourne
Häuser mit Blechdach und weißem Dach Ideen und Design
8