Häuser mit gelber Fassadenfarbe und braunem Dach Ideen und Design
Suche verfeinern:
Budget
Sortieren nach:Heute beliebt
1 – 20 von 76 Fotos
1 von 3

LeafGuard® Brand Gutters are custom-made for each home they are installed on. This allows them to be manufactured in the exact sizes needed for a house. This equates to no seams. Unlike seamed systems, LeafGuard® Gutters do not have the worry of cracking and leaking.
Here's a project our craftsmen completed for our client, Cindy.

Cul-de-sac single story on a hill soaking in some of the best views in NPK! Hidden gem boasts a romantic wood rear porch, ideal for al fresco meals while soaking in the breathtaking views! Lounge around in the organically added den w/ a spacious n’ airy feel, lrg windows, a classic stone wood burning fireplace and hearth, and adjacent to the open concept kitchen! Enjoy cooking in the kitchen w/ gorgeous views from the picturesque window. Kitchen equipped w/large island w/ prep sink, walkin pantry, generous cabinetry, stovetop, dual sinks, built in BBQ Grill, dishwasher. Also enjoy the charming curb appeal complete w/ picket fence, mature and drought tolerant landscape, brick ribbon hardscape, and a sumptuous side yard. LR w/ optional dining area is strategically placed w/ large window to soak in the mountains beyond. Three well proportioned bdrms! M.Bdrm w/quaint master bath and plethora of closet space. Master features sweeping views capturing the very heart of country living in NPK! M.bath features walk-in shower, neutral tile + chrome fixtures. Hall bath is turnkey with travertine tile flooring and tub/shower surround. Flowing floorplan w/vaulted ceilings and loads of natural light, Slow down and enjoy a new pace of life!

This home in Lafayette that was hit with hail, has a new CertainTeed Northgate Class IV Impact Resistant roof in the color Heather Blend.
Kleines, Zweistöckiges Klassisches Einfamilienhaus mit Faserzement-Fassade, gelber Fassadenfarbe, Satteldach, Schindeldach und braunem Dach in Denver
Kleines, Zweistöckiges Klassisches Einfamilienhaus mit Faserzement-Fassade, gelber Fassadenfarbe, Satteldach, Schindeldach und braunem Dach in Denver
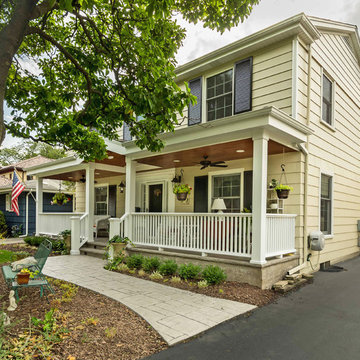
This 2-story home needed a little love on the outside, with a new front porch to provide curb appeal as well as useful seating areas at the front of the home. The traditional style of the home was maintained, with it's pale yellow siding and black shutters. The addition of the front porch with flagstone floor, white square columns, rails and balusters, and a small gable at the front door helps break up the 2-story front elevation and provides the covered seating desired. Can lights in the wood ceiling provide great light for the space, and the gorgeous ceiling fans increase the breeze for the home owners when sipping their tea on the porch. The new stamped concrete walk from the driveway and simple landscaping offer a quaint picture from the street, and the homeowners couldn't be happier.
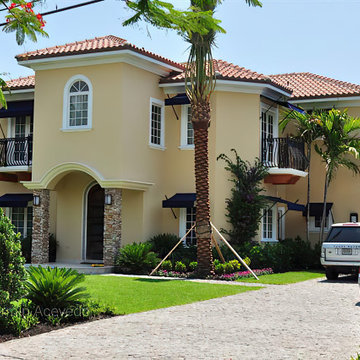
Exterior remodeling including new windows and doors, new concrete tile roof, new pool and pool deck, and new terrace.
Mittelgroßes, Zweistöckiges Mediterranes Einfamilienhaus mit Putzfassade, gelber Fassadenfarbe, Walmdach, Ziegeldach und braunem Dach in Miami
Mittelgroßes, Zweistöckiges Mediterranes Einfamilienhaus mit Putzfassade, gelber Fassadenfarbe, Walmdach, Ziegeldach und braunem Dach in Miami

Dreistöckiges Klassisches Einfamilienhaus mit Backsteinfassade, gelber Fassadenfarbe, Satteldach, Ziegeldach und braunem Dach in London
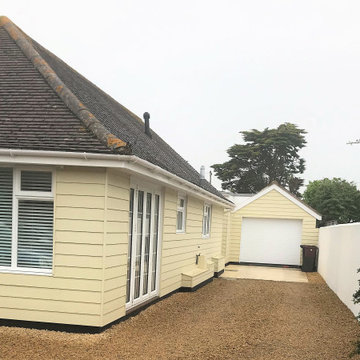
Kleines, Einstöckiges Maritimes Einfamilienhaus mit Faserzement-Fassade, gelber Fassadenfarbe, Satteldach, Ziegeldach, braunem Dach und Wandpaneelen in Sussex
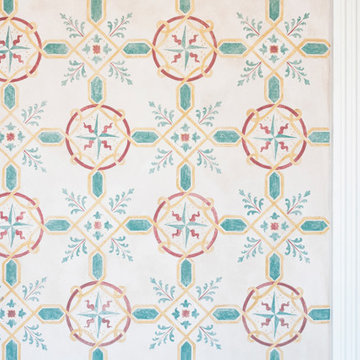
Dettaglio del Decoro interno al Loggiato. Colori e geometrie sono state riprese sulla base del disegno originario.
Mittelgroßes, Dreistöckiges Klassisches Einfamilienhaus mit Backsteinfassade, gelber Fassadenfarbe, Walmdach, Ziegeldach und braunem Dach in Venedig
Mittelgroßes, Dreistöckiges Klassisches Einfamilienhaus mit Backsteinfassade, gelber Fassadenfarbe, Walmdach, Ziegeldach und braunem Dach in Venedig
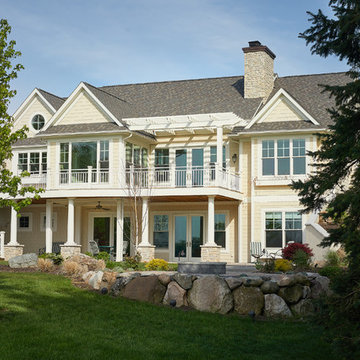
The back features a unique pergola and landscaping
Photo by Ashley Avila Photography
Mittelgroßes, Zweistöckiges Klassisches Einfamilienhaus mit gelber Fassadenfarbe, braunem Dach und Schindeln in Grand Rapids
Mittelgroßes, Zweistöckiges Klassisches Einfamilienhaus mit gelber Fassadenfarbe, braunem Dach und Schindeln in Grand Rapids

Фасад уютного дома-беседки с камином и внутренней и внешней печью и встроенной поленицей. Зона отдыха с гамаками и плетенной мебелью под навесом.
Архитекторы:
Дмитрий Глушков
Фёдор Селенин
фото:
Андрей Лысиков
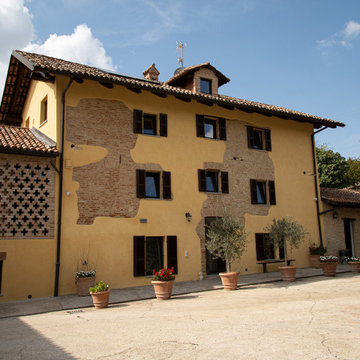
Geräumiges, Dreistöckiges Landhaus Einfamilienhaus mit Backsteinfassade, gelber Fassadenfarbe, Satteldach und braunem Dach in Sonstige
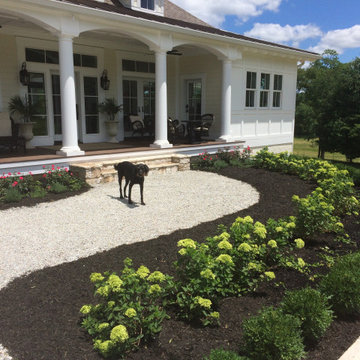
Beautiful low country plantation style home that speaks gracious easy going life in every inch of the home. Airy, open, dramatic yet it welcomes you, wanting you to sit and stay awhile.
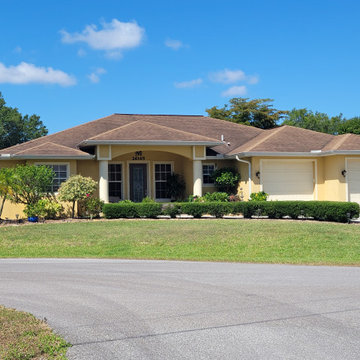
Großes, Einstöckiges Klassisches Einfamilienhaus mit Putzfassade, gelber Fassadenfarbe, Walmdach, Schindeldach und braunem Dach in Orlando
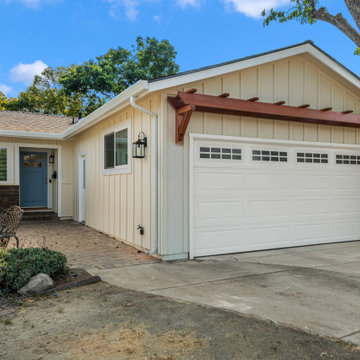
The outpouring of color, throughout this home is striking and yet nothing is out of place it came together marvelously.
Großes, Einstöckiges Uriges Einfamilienhaus mit Mix-Fassade, gelber Fassadenfarbe, Satteldach, Schindeldach und braunem Dach in San Francisco
Großes, Einstöckiges Uriges Einfamilienhaus mit Mix-Fassade, gelber Fassadenfarbe, Satteldach, Schindeldach und braunem Dach in San Francisco
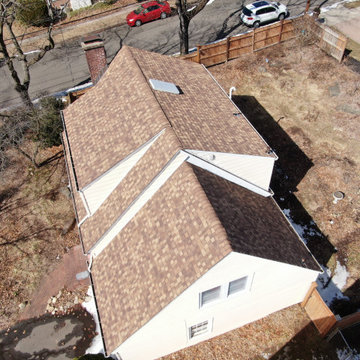
Overhead side view of this Architectural Asphalt installation on a modest Hamden, CT residence. This installation featured CertainTeed Landmark shingles in a resawn shake pattern. The entire decking was prepared with CertainTeed Winterguard Ice and Water membrane.
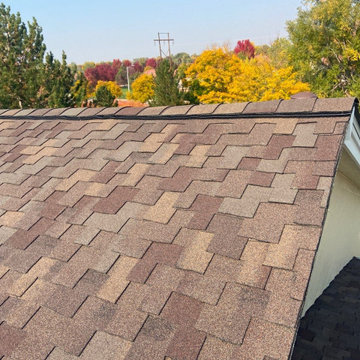
This designer shingle roof in Longmont is a CertainTeed Presidential Shake roof. The color of the shingles is Autumn Blend.
Mittelgroßes, Zweistöckiges Klassisches Einfamilienhaus mit Mix-Fassade, gelber Fassadenfarbe, Satteldach, Schindeldach und braunem Dach in Denver
Mittelgroßes, Zweistöckiges Klassisches Einfamilienhaus mit Mix-Fassade, gelber Fassadenfarbe, Satteldach, Schindeldach und braunem Dach in Denver
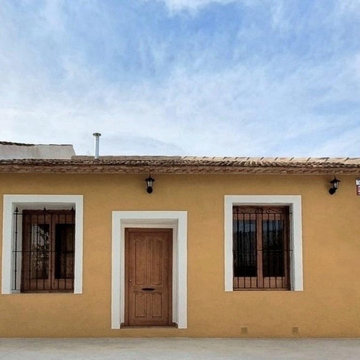
Kleines, Einstöckiges Rustikales Einfamilienhaus mit Putzfassade, gelber Fassadenfarbe, Mansardendach, Ziegeldach, braunem Dach und Schindeln in Sonstige
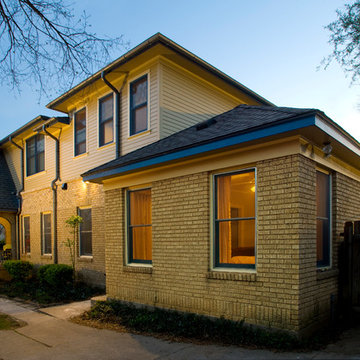
Blackline added about 1,100 square feet upstairs to include 2 bedrooms, a Jack and Jill bath, a playroom and laundry room. The downstairs included a complete master-suite remodel, a bath remodel and an expansion and remodel of the kitchen.
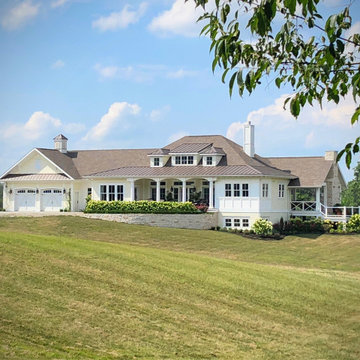
Beautiful low country plantation style home that speaks gracious easy going life in every inch of the home. Airy, open, dramatic yet it welcomes you, wanting you to sit and stay awhile.
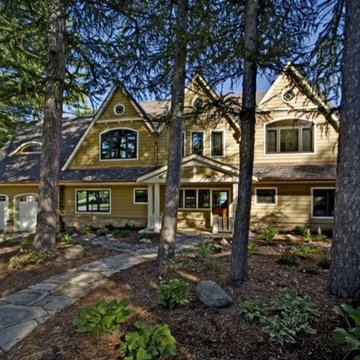
Zane Williams Photography
Mittelgroßes, Zweistöckiges Einfamilienhaus mit Vinylfassade, gelber Fassadenfarbe, Satteldach, Schindeldach und braunem Dach in Sonstige
Mittelgroßes, Zweistöckiges Einfamilienhaus mit Vinylfassade, gelber Fassadenfarbe, Satteldach, Schindeldach und braunem Dach in Sonstige
Häuser mit gelber Fassadenfarbe und braunem Dach Ideen und Design
1