Häuser mit weißer Fassadenfarbe und braunem Dach Ideen und Design
Suche verfeinern:
Budget
Sortieren nach:Heute beliebt
1 – 20 von 1.149 Fotos
1 von 3
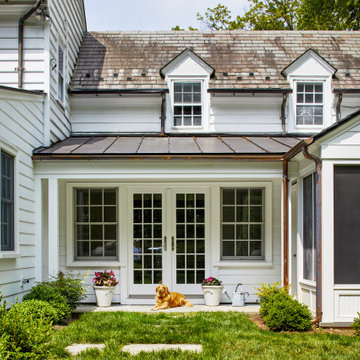
Gallery hyphen addition to existing historic residence. Hyphen connects new screened porch to existing residence.
Mittelgroßes, Zweistöckiges Klassisches Haus mit weißer Fassadenfarbe, Pultdach, Blechdach, braunem Dach und Verschalung in Washington, D.C.
Mittelgroßes, Zweistöckiges Klassisches Haus mit weißer Fassadenfarbe, Pultdach, Blechdach, braunem Dach und Verschalung in Washington, D.C.

Mittelgroßes, Zweistöckiges Klassisches Haus mit weißer Fassadenfarbe, Satteldach, braunem Dach und Misch-Dachdeckung in Atlanta
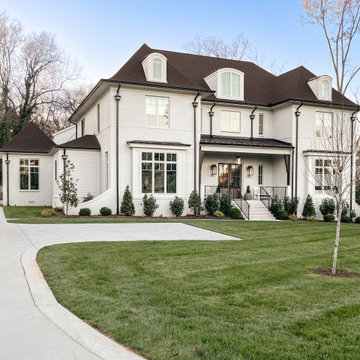
Großes, Zweistöckiges Klassisches Einfamilienhaus mit Backsteinfassade, weißer Fassadenfarbe, braunem Dach, Walmdach und Schindeldach in Nashville
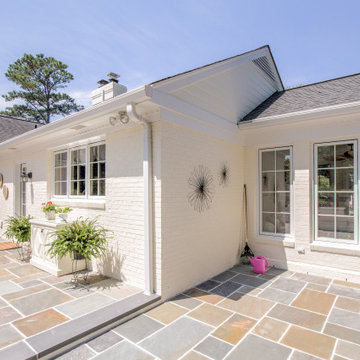
This beautiful one-story brick rancher located in Henrico County is impressive. Painting brick can be a
hard decision to make but it’s a tried and true way of updating your home’s exterior without replacing
the masonry. While some brick styles have stood the test of time, others have become dated more
quickly. Moreover, many homeowners prefer a solid color for their home as compared to the natural
variety of brick. This home was painted with Benjamin Moore’s Mayonnaise, a versatile bright white
with a touch of creamy yellow.
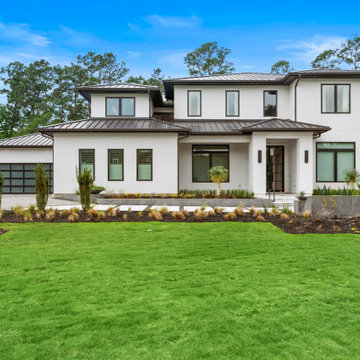
Mittelgroßes, Zweistöckiges Modernes Einfamilienhaus mit Putzfassade, weißer Fassadenfarbe, Blechdach und braunem Dach in Houston

A herringbone pattern driveway leads to the traditional shingle style beach home located on Lake Minnetonka near Minneapolis.
Zweistöckiges Maritimes Einfamilienhaus mit weißer Fassadenfarbe, Satteldach, Schindeldach, braunem Dach und Schindeln in Minneapolis
Zweistöckiges Maritimes Einfamilienhaus mit weißer Fassadenfarbe, Satteldach, Schindeldach, braunem Dach und Schindeln in Minneapolis
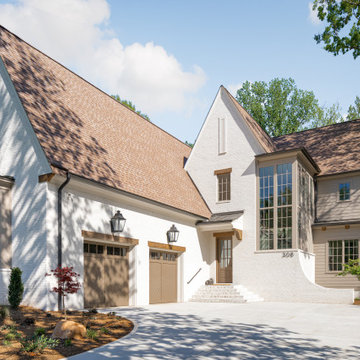
This exterior showcases a beautiful blend of creamy white and taupe colors on brick. The color scheme exudes a timeless elegance, creating a sophisticated and inviting façade. One of the standout features is the striking angles on the roofline, adding a touch of architectural interest and modern flair to the design. The windows not only enhance the overall aesthetics but also offer picturesque views and a sense of openness.

Großes, Zweistöckiges Landhaus Einfamilienhaus mit Faserzement-Fassade, weißer Fassadenfarbe, Walmdach, Schindeldach, braunem Dach und Wandpaneelen in Houston

Architect : CKA
Light grey stained cedar siding, stucco, I-beam at garage to mud room breezeway, and standing seam metal roof. Private courtyards for dining room and home office.
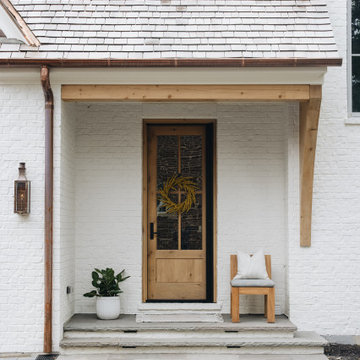
Großes, Dreistöckiges Klassisches Einfamilienhaus mit gestrichenen Ziegeln, weißer Fassadenfarbe, Schindeldach und braunem Dach in Chicago
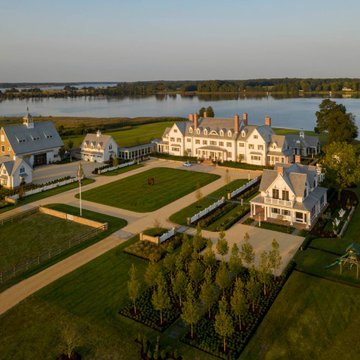
The estate, located on Maryland’s idyllic Eastern Shore, encompasses 44,000 square feet of luxury, encompassing nine different structures: the main residence, timber-frame entertaining barn, guest house, carriage house, automobile barn, pool house, pottery studio, sheep shed, and boathouse.
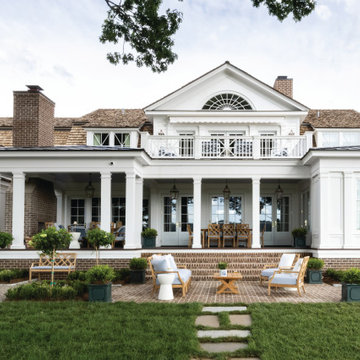
The 2021 Southern Living Idea House is inspiring on multiple levels. Dubbed the “forever home,” the concept was to design for all stages of life, with thoughtful spaces that meet the ever-evolving needs of families today.
Marvin products were chosen for this project to maximize the use of natural light, allow airflow from outdoors to indoors, and provide expansive views that overlook the Ohio River.
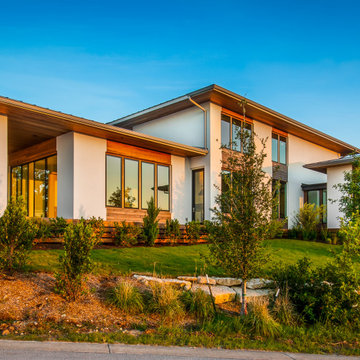
By Darash Modern Powder room project in Spanish Oaks a luxury neighborhood in Austin, Texas.
Mittelgroßes, Zweistöckiges Modernes Einfamilienhaus mit unterschiedlichen Fassadenmaterialien, weißer Fassadenfarbe, Flachdach, Misch-Dachdeckung, braunem Dach und Wandpaneelen in Austin
Mittelgroßes, Zweistöckiges Modernes Einfamilienhaus mit unterschiedlichen Fassadenmaterialien, weißer Fassadenfarbe, Flachdach, Misch-Dachdeckung, braunem Dach und Wandpaneelen in Austin

Großes, Zweistöckiges Klassisches Einfamilienhaus mit Faserzement-Fassade, weißer Fassadenfarbe, Satteldach, Schindeldach, braunem Dach und Verschalung
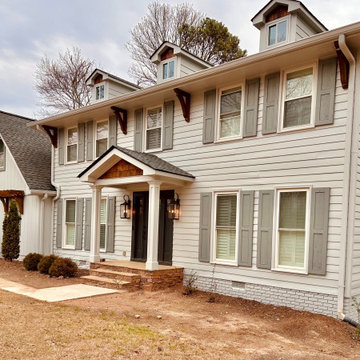
Indian Hills Makeover Exterior Renovation by Atlanta Curb Appeal. Cedar accents added. New front doorway.
Großes, Zweistöckiges Klassisches Einfamilienhaus mit Mix-Fassade, weißer Fassadenfarbe, Halbwalmdach, Schindeldach, braunem Dach und Wandpaneelen in Atlanta
Großes, Zweistöckiges Klassisches Einfamilienhaus mit Mix-Fassade, weißer Fassadenfarbe, Halbwalmdach, Schindeldach, braunem Dach und Wandpaneelen in Atlanta

New home for a blended family of six in a beach town. This 2 story home with attic has roof returns at corners of the house. This photo also shows a simple box bay window with 4 windows at the front end of the house. It features a shed awning above the multiple windows with a brown metal roof, open white rafters, and 3 white brackets. Light arctic white exterior siding with white trim, white windows, and tan roof create a fresh, clean, updated coastal color pallet. The coastal vibe continues with the side dormers at the second floor.
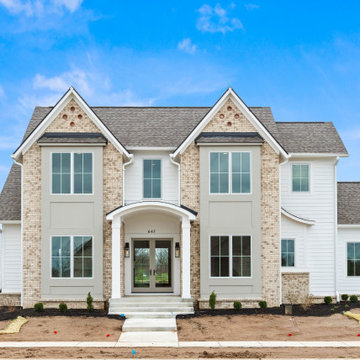
This modern European inspired home features a primary suite on the main, two spacious living areas, an upper level loft and more.
Großes, Zweistöckiges Klassisches Einfamilienhaus mit Mix-Fassade, weißer Fassadenfarbe, Schindeldach, braunem Dach und Verschalung in Indianapolis
Großes, Zweistöckiges Klassisches Einfamilienhaus mit Mix-Fassade, weißer Fassadenfarbe, Schindeldach, braunem Dach und Verschalung in Indianapolis
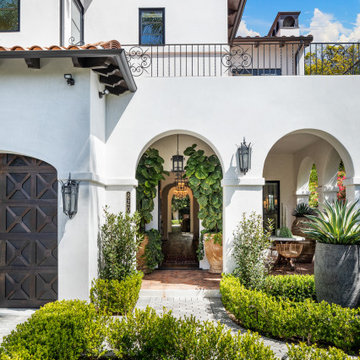
Großes, Zweistöckiges Mediterranes Haus mit Putzfassade, weißer Fassadenfarbe, Flachdach, Ziegeldach und braunem Dach in Los Angeles

West Elevation
Großes, Zweistöckiges Maritimes Haus mit weißer Fassadenfarbe, Walmdach, Schindeldach, braunem Dach und Schindeln
Großes, Zweistöckiges Maritimes Haus mit weißer Fassadenfarbe, Walmdach, Schindeldach, braunem Dach und Schindeln
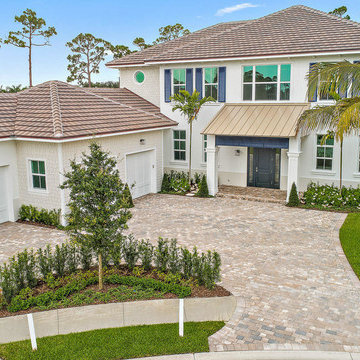
Großes, Zweistöckiges Maritimes Einfamilienhaus mit Putzfassade, weißer Fassadenfarbe, Walmdach, Ziegeldach, braunem Dach und Schindeln in Miami
Häuser mit weißer Fassadenfarbe und braunem Dach Ideen und Design
1