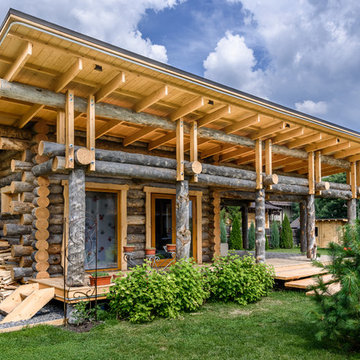Häuser mit brauner Fassadenfarbe und grauer Fassadenfarbe Ideen und Design
Suche verfeinern:
Budget
Sortieren nach:Heute beliebt
181 – 200 von 124.885 Fotos
1 von 3
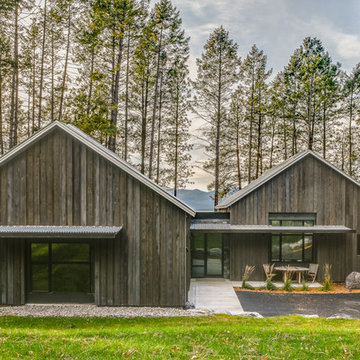
Großes, Einstöckiges Rustikales Haus mit brauner Fassadenfarbe, Satteldach und Blechdach in Sonstige

Graced with an abundance of windows, Alexandria’s modern meets traditional exterior boasts stylish stone accents, interesting rooflines and a pillared and welcoming porch. You’ll never lack for style or sunshine in this inspired transitional design perfect for a growing family. The timeless design merges a variety of classic architectural influences and fits perfectly into any neighborhood. A farmhouse feel can be seen in the exterior’s peaked roof, while the shingled accents reference the ever-popular Craftsman style. Inside, an abundance of windows flood the open-plan interior with light. Beyond the custom front door with its eye-catching sidelights is 2,350 square feet of living space on the first level, with a central foyer leading to a large kitchen and walk-in pantry, adjacent 14 by 16-foot hearth room and spacious living room with a natural fireplace. Also featured is a dining area and convenient home management center perfect for keeping your family life organized on the floor plan’s right side and a private study on the left, which lead to two patios, one covered and one open-air. Private spaces are concentrated on the 1,800-square-foot second level, where a large master suite invites relaxation and rest and includes built-ins, a master bath with double vanity and two walk-in closets. Also upstairs is a loft, laundry and two additional family bedrooms as well as 400 square foot of attic storage. The approximately 1,500-square-foot lower level features a 15 by 24-foot family room, a guest bedroom, billiards and refreshment area, and a 15 by 26-foot home theater perfect for movie nights.
Photographer: Ashley Avila Photography
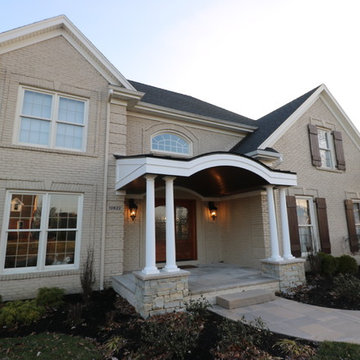
Großes, Zweistöckiges Klassisches Einfamilienhaus mit Backsteinfassade, grauer Fassadenfarbe, Walmdach und Schindeldach in Louisville
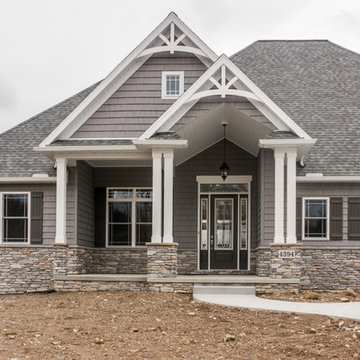
Rustikales Einfamilienhaus mit Mix-Fassade, grauer Fassadenfarbe, Satteldach und Schindeldach in Cleveland
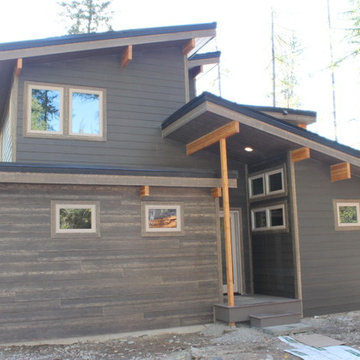
The exterior of this home features many roof lines to create an architectural design.
Großes, Zweistöckiges Rustikales Haus mit brauner Fassadenfarbe in Sonstige
Großes, Zweistöckiges Rustikales Haus mit brauner Fassadenfarbe in Sonstige
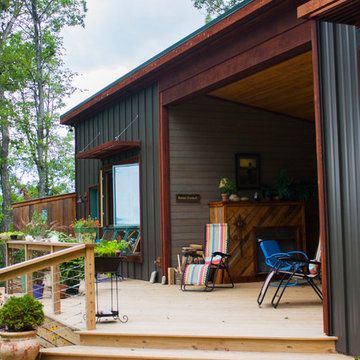
Photo by Rowan Parris
View of the dog trot and custom framed fireplace insert from the south elevation. The room on the other side of the dog trot is a guest cabin that the owner rents out as an AirBnB. It has a kitchenette and is 400 square feet.
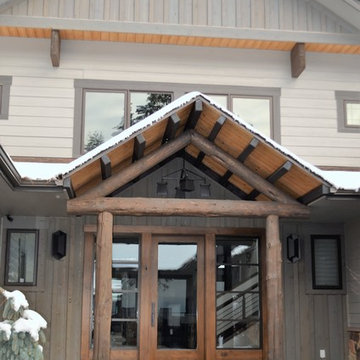
Refaced building exterior, opened entry vistas to lake, new modern lighting, new paint , rebuilt stoop
Großes, Dreistöckiges Uriges Haus mit grauer Fassadenfarbe, Satteldach und Schindeldach in Seattle
Großes, Dreistöckiges Uriges Haus mit grauer Fassadenfarbe, Satteldach und Schindeldach in Seattle
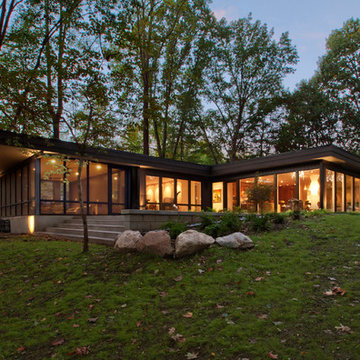
Midcentury Modern Exterior Remodeled and Refreshed for new Midcentury Enthusiast Owners - Architecture: HAUS | Architecture For Modern Lifestyles, Interior Architecture: HAUS with Design Studio Vriesman, General Contractor: Wrightworks, Landscape Architecture: A2 Design, Photography: HAUS | Architecture For Modern Lifestyles
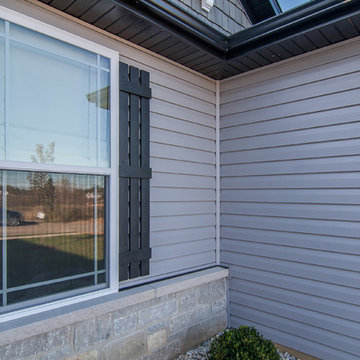
An O'Fallon, MO homeowner upgrades the exterior of her new home build by using The Qube at Arrowhead Building Supply in St. Peters, MO.
ROOF Heritage Woodgate in Black Sage by TAMKO
STONE VENEER is Versetta Stone in Plum Creek by Boral.
SIDING HeartTech vinyl siding in Pewter by ProVia.
SHUTTERS 18” x 87” Board-N-Batten shutters in black by Mid-America.
WINDOWS Series 150 Tilt Single Hung vinyl windows by Atrium, with a Prairie grid.
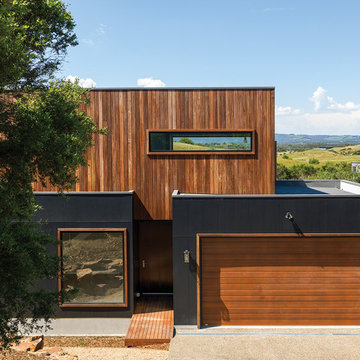
Zweistöckiges Modernes Einfamilienhaus mit Mix-Fassade, brauner Fassadenfarbe und Flachdach in Melbourne

PHOTOS: Mountain Home Photo
CONTRACTOR: 3C Construction
Main level living: 1455 sq ft
Upper level Living: 1015 sq ft
Guest Wing / Office: 520 sq ft
Total Living: 2990 sq ft
Studio Space: 1520 sq ft
2 Car Garage : 575 sq ft
General Contractor: 3C Construction: Steve Lee
The client, a sculpture artist, and his wife came to J.P.A. only wanting a studio next to their home. During the design process it grew to having a living space above the studio, which grew to having a small house attached to the studio forming a compound. At this point it became clear to the client; the project was outgrowing the neighborhood. After re-evaluating the project, the live / work compound is currently sited in a natural protected nest with post card views of Mount Sopris & the Roaring Fork Valley. The courtyard compound consist of the central south facing piece being the studio flanked by a simple 2500 sq ft 2 bedroom, 2 story house one the west side, and a multi purpose guest wing /studio on the east side. The evolution of this compound came to include the desire to have the building blend into the surrounding landscape, and at the same time become the backdrop to create and display his sculpture.
“Jess has been our architect on several projects over the past ten years. He is easy to work with, and his designs are interesting and thoughtful. He always carefully listens to our ideas and is able to create a plan that meets our needs both as individuals and as a family. We highly recommend Jess Pedersen Architecture”.
- Client
“As a general contractor, I can highly recommend Jess. His designs are very pleasing with a lot of thought put in to how they are lived in. He is a real team player, adding greatly to collaborative efforts and making the process smoother for all involved. Further, he gets information out on or ahead of schedule. Really been a pleasure working with Jess and hope to do more together in the future!”
Steve Lee - 3C Construction
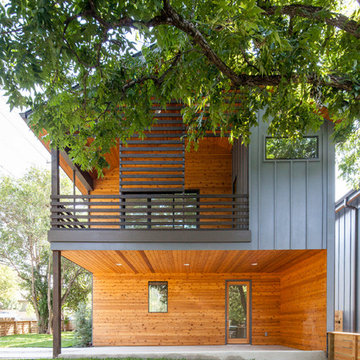
Großes, Zweistöckiges Modernes Einfamilienhaus mit Mix-Fassade, grauer Fassadenfarbe, Satteldach und Schindeldach in Austin
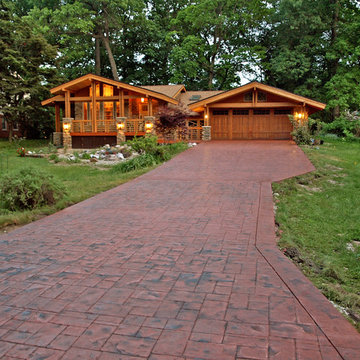
Mittelgroßes, Einstöckiges Uriges Haus mit brauner Fassadenfarbe, Satteldach und Schindeldach in Detroit
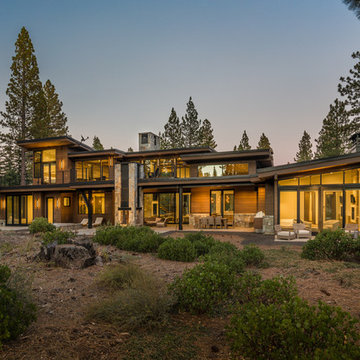
Exterior view of the rear of the home at twilight. Photo by Vance Fox
Großes, Zweistöckiges Modernes Haus mit brauner Fassadenfarbe, Pultdach und Misch-Dachdeckung in Sacramento
Großes, Zweistöckiges Modernes Haus mit brauner Fassadenfarbe, Pultdach und Misch-Dachdeckung in Sacramento
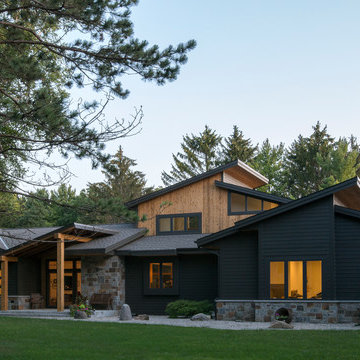
Zweistöckiges Uriges Einfamilienhaus mit Mix-Fassade, grauer Fassadenfarbe, Pultdach und Schindeldach in Milwaukee
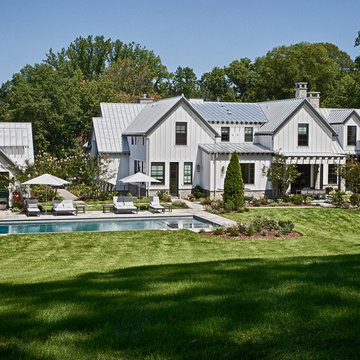
Geräumiges, Zweistöckiges Landhaus Einfamilienhaus mit Mix-Fassade, grauer Fassadenfarbe, Satteldach und Blechdach in New York
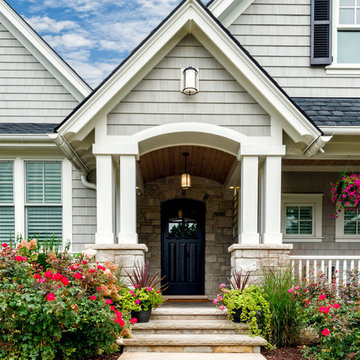
Geräumiges, Einstöckiges Klassisches Haus mit grauer Fassadenfarbe, Satteldach und Schindeldach in Chicago
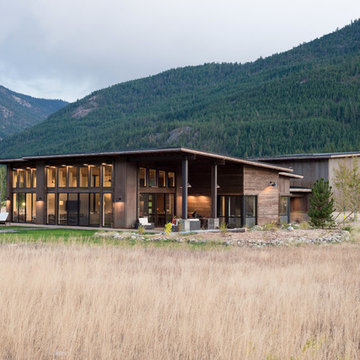
Photography by Lucas Henning.
Mittelgroßes, Einstöckiges Uriges Einfamilienhaus mit Metallfassade, brauner Fassadenfarbe, Pultdach und Blechdach in Seattle
Mittelgroßes, Einstöckiges Uriges Einfamilienhaus mit Metallfassade, brauner Fassadenfarbe, Pultdach und Blechdach in Seattle

Polsky Perlstein Architects, Michael Hospelt Photography
Einstöckiges Landhaus Haus mit grauer Fassadenfarbe, Satteldach und Blechdach in San Francisco
Einstöckiges Landhaus Haus mit grauer Fassadenfarbe, Satteldach und Blechdach in San Francisco
Häuser mit brauner Fassadenfarbe und grauer Fassadenfarbe Ideen und Design
10
