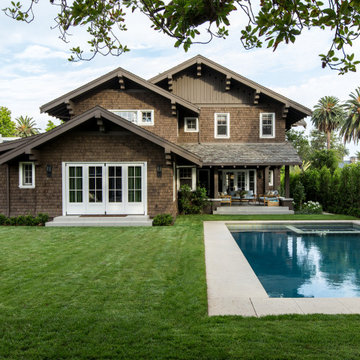Häuser mit brauner Fassadenfarbe und grüner Fassadenfarbe Ideen und Design
Suche verfeinern:
Budget
Sortieren nach:Heute beliebt
41 – 60 von 64.843 Fotos
1 von 3
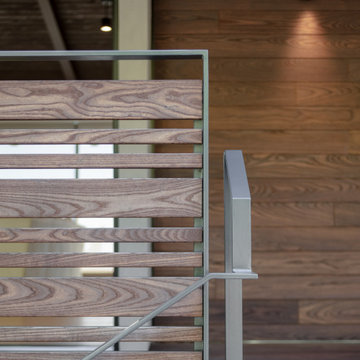
Entry railing screen detail.
Zweistöckiges, Mittelgroßes Modernes Haus mit brauner Fassadenfarbe, Satteldach und Blechdach in San Francisco
Zweistöckiges, Mittelgroßes Modernes Haus mit brauner Fassadenfarbe, Satteldach und Blechdach in San Francisco

Noah Walker
Dreistöckiges Modernes Haus mit brauner Fassadenfarbe und Flachdach in Los Angeles
Dreistöckiges Modernes Haus mit brauner Fassadenfarbe und Flachdach in Los Angeles
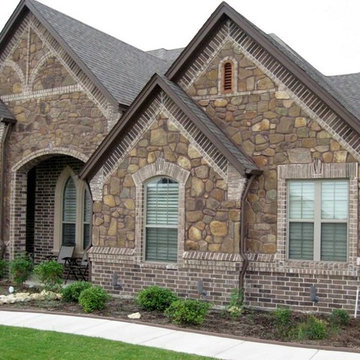
This rustic looking cottage style house pairs the Quarry Mill's Manitowish natural thin veneer with brick wainscoting and accents to create a varied and stunning exterior.
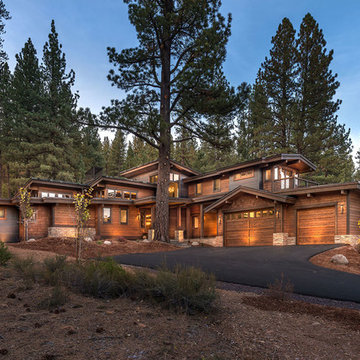
Vance Fox
PRD Construction
Zweistöckiges Rustikales Haus mit brauner Fassadenfarbe in Sacramento
Zweistöckiges Rustikales Haus mit brauner Fassadenfarbe in Sacramento
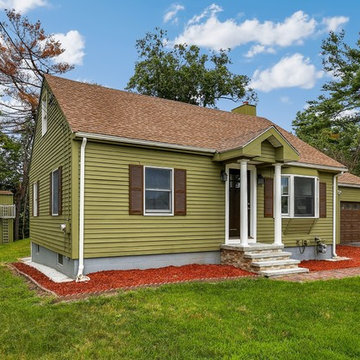
Einstöckiges Klassisches Einfamilienhaus mit grüner Fassadenfarbe, Satteldach und Schindeldach in Boston
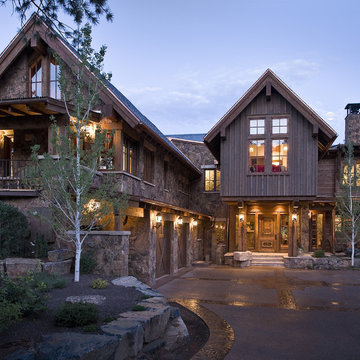
Zweistöckiges Uriges Haus mit brauner Fassadenfarbe, Satteldach und Schindeldach in Sonstige
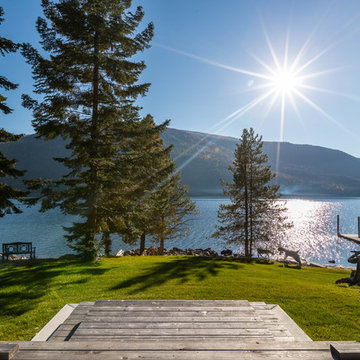
Tamarack Media Co.
Großes, Einstöckiges Modernes Einfamilienhaus mit Mix-Fassade, brauner Fassadenfarbe, Pultdach und Blechdach in Vancouver
Großes, Einstöckiges Modernes Einfamilienhaus mit Mix-Fassade, brauner Fassadenfarbe, Pultdach und Blechdach in Vancouver
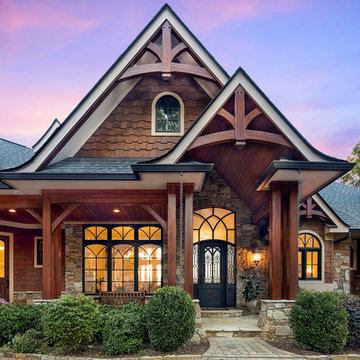
Zweistöckiges Klassisches Einfamilienhaus mit Mix-Fassade, brauner Fassadenfarbe, Satteldach und Schindeldach in Sonstige
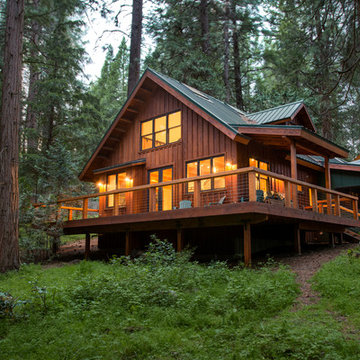
A perfect setting for this cabin in the woods with a charming and functional wrap-around deck.
Mittelgroßes, Zweistöckiges Uriges Haus mit brauner Fassadenfarbe, Satteldach und Blechdach in Sonstige
Mittelgroßes, Zweistöckiges Uriges Haus mit brauner Fassadenfarbe, Satteldach und Blechdach in Sonstige

The view deck is cantilevered out over the back yard and toward the sunset view. (Landscaping is still being installed here.)
Zweistöckiges Mid-Century Haus mit brauner Fassadenfarbe, Satteldach und Blechdach in Austin
Zweistöckiges Mid-Century Haus mit brauner Fassadenfarbe, Satteldach und Blechdach in Austin

Zweistöckige Urige Holzfassade Haus mit brauner Fassadenfarbe, Satteldach und Blechdach in Sonstige
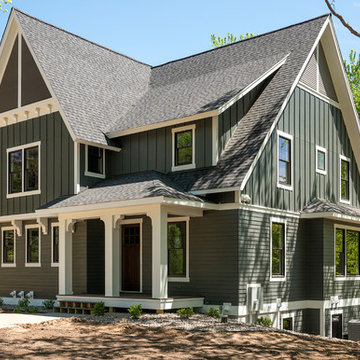
Space Crafting
Zweistöckiges Klassisches Einfamilienhaus mit Mix-Fassade, grüner Fassadenfarbe, Satteldach und Schindeldach in Minneapolis
Zweistöckiges Klassisches Einfamilienhaus mit Mix-Fassade, grüner Fassadenfarbe, Satteldach und Schindeldach in Minneapolis

View to entry at sunset. Dining to the right of the entry. Photography by Stephen Brousseau.
Mittelgroßes, Einstöckiges Modernes Einfamilienhaus mit Mix-Fassade, brauner Fassadenfarbe, Pultdach und Blechdach in Seattle
Mittelgroßes, Einstöckiges Modernes Einfamilienhaus mit Mix-Fassade, brauner Fassadenfarbe, Pultdach und Blechdach in Seattle

This modern farmhouse located outside of Spokane, Washington, creates a prominent focal point among the landscape of rolling plains. The composition of the home is dominated by three steep gable rooflines linked together by a central spine. This unique design evokes a sense of expansion and contraction from one space to the next. Vertical cedar siding, poured concrete, and zinc gray metal elements clad the modern farmhouse, which, combined with a shop that has the aesthetic of a weathered barn, creates a sense of modernity that remains rooted to the surrounding environment.
The Glo double pane A5 Series windows and doors were selected for the project because of their sleek, modern aesthetic and advanced thermal technology over traditional aluminum windows. High performance spacers, low iron glass, larger continuous thermal breaks, and multiple air seals allows the A5 Series to deliver high performance values and cost effective durability while remaining a sophisticated and stylish design choice. Strategically placed operable windows paired with large expanses of fixed picture windows provide natural ventilation and a visual connection to the outdoors.
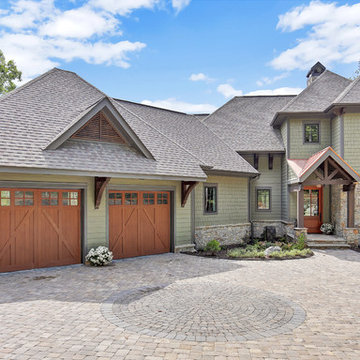
Zweistöckiges Uriges Haus mit grüner Fassadenfarbe, Walmdach und Schindeldach in Sonstige

Mittelgroßes, Zweistöckiges Rustikales Einfamilienhaus mit Mix-Fassade, grüner Fassadenfarbe, Satteldach und Schindeldach in Sonstige
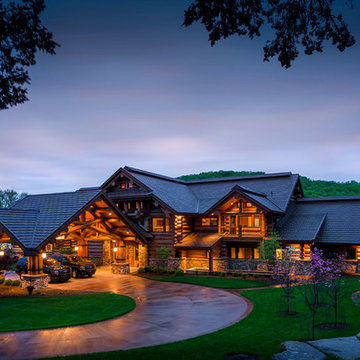
Zweistöckiges Uriges Haus mit brauner Fassadenfarbe, Satteldach und Ziegeldach in Sonstige
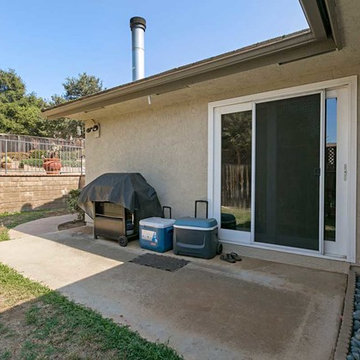
This Escondido home was remodeled with siding repair and new stucco for the entire exterior. Giving this home a fresh new update, this home received a face lift that looks great! Photos by Preview First.
Häuser mit brauner Fassadenfarbe und grüner Fassadenfarbe Ideen und Design
3
