Häuser mit brauner Fassadenfarbe und Misch-Dachdeckung Ideen und Design
Suche verfeinern:
Budget
Sortieren nach:Heute beliebt
121 – 140 von 1.433 Fotos
1 von 3
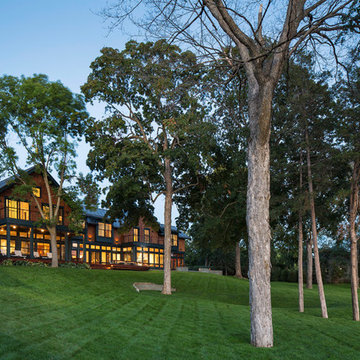
Geräumiges, Zweistöckiges Rustikales Haus mit brauner Fassadenfarbe, Satteldach und Misch-Dachdeckung in Minneapolis
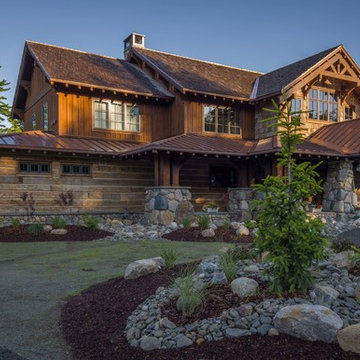
Carolina Timberworks
Geräumiges, Zweistöckiges Uriges Haus mit brauner Fassadenfarbe, Misch-Dachdeckung und Satteldach in New York
Geräumiges, Zweistöckiges Uriges Haus mit brauner Fassadenfarbe, Misch-Dachdeckung und Satteldach in New York
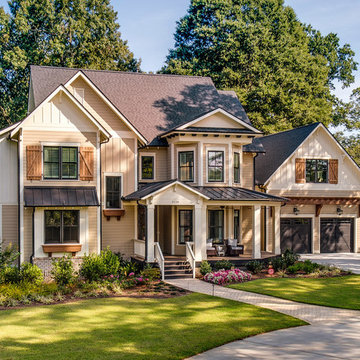
We also offer customized solutions for commercial painting in Anaheim. Whether you have a small local shop or a large factory, we offer you the most effective and affordable way to paint your home.
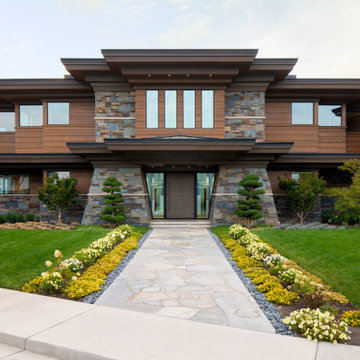
Geräumiges, Dreistöckiges Asiatisches Einfamilienhaus mit Mix-Fassade, brauner Fassadenfarbe, Flachdach, Misch-Dachdeckung und schwarzem Dach in Salt Lake City
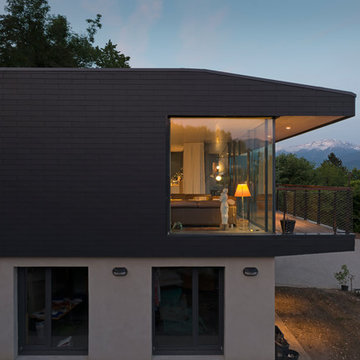
Sandrine Rivière
Großes Nordisches Haus mit brauner Fassadenfarbe, Flachdach und Misch-Dachdeckung in Grenoble
Großes Nordisches Haus mit brauner Fassadenfarbe, Flachdach und Misch-Dachdeckung in Grenoble
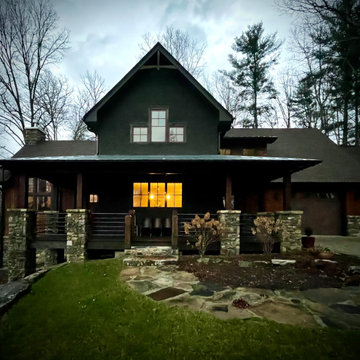
Rustic, industrial, modern farmhouse, built in Western North Carolina celebrates a blend of locally harvested lumber, steel, stone and craftsmanship.
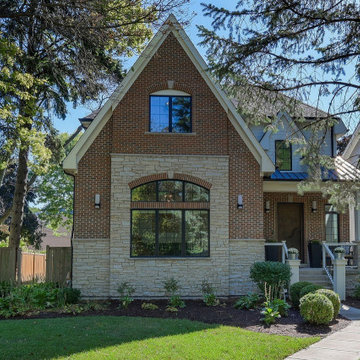
Cottage curb appeal with covered front porch and attractive landscaping.
Photo by Emilie Proscal
Mittelgroßes, Zweistöckiges Klassisches Einfamilienhaus mit Backsteinfassade, brauner Fassadenfarbe, Satteldach und Misch-Dachdeckung in Chicago
Mittelgroßes, Zweistöckiges Klassisches Einfamilienhaus mit Backsteinfassade, brauner Fassadenfarbe, Satteldach und Misch-Dachdeckung in Chicago
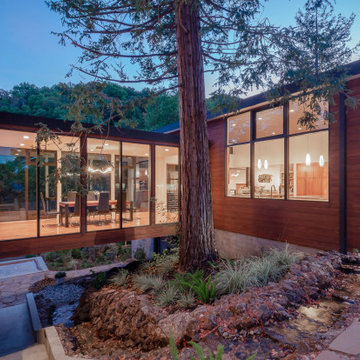
Großes Modernes Haus mit brauner Fassadenfarbe, Flachdach und Misch-Dachdeckung in San Francisco
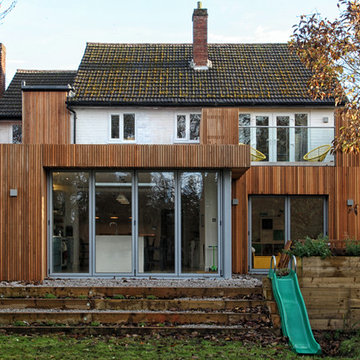
Mittelgroßes, Zweistöckiges Klassisches Haus mit brauner Fassadenfarbe, Misch-Dachdeckung und Satteldach in West Midlands
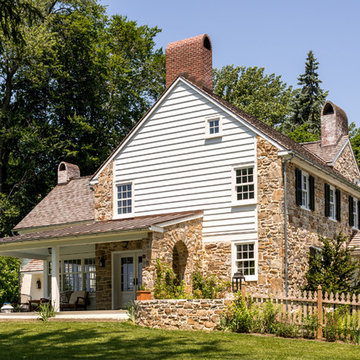
Angle Eye Photography
Zweistöckiges, Großes Country Einfamilienhaus mit Mix-Fassade, Satteldach, brauner Fassadenfarbe und Misch-Dachdeckung in Philadelphia
Zweistöckiges, Großes Country Einfamilienhaus mit Mix-Fassade, Satteldach, brauner Fassadenfarbe und Misch-Dachdeckung in Philadelphia
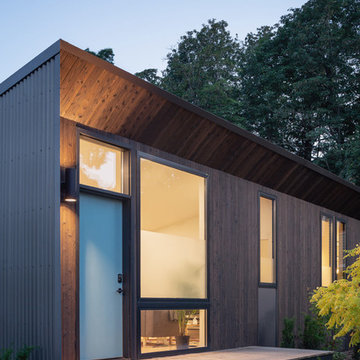
Project Overview:
This modern ADU build was designed by Wittman Estes Architecture + Landscape and pre-fab tech builder NODE. Our Gendai siding with an Amber oil finish clads the exterior. Featured in Dwell, Designmilk and other online architectural publications, this tiny project packs a punch with affordable design and a focus on sustainability.
This modern ADU build was designed by Wittman Estes Architecture + Landscape and pre-fab tech builder NODE. Our shou sugi ban Gendai siding with a clear alkyd finish clads the exterior. Featured in Dwell, Designmilk and other online architectural publications, this tiny project packs a punch with affordable design and a focus on sustainability.
“A Seattle homeowner hired Wittman Estes to design an affordable, eco-friendly unit to live in her backyard as a way to generate rental income. The modern structure is outfitted with a solar roof that provides all of the energy needed to power the unit and the main house. To make it happen, the firm partnered with NODE, known for their design-focused, carbon negative, non-toxic homes, resulting in Seattle’s first DADU (Detached Accessory Dwelling Unit) with the International Living Future Institute’s (IFLI) zero energy certification.”
Product: Gendai 1×6 select grade shiplap
Prefinish: Amber
Application: Residential – Exterior
SF: 350SF
Designer: Wittman Estes, NODE
Builder: NODE, Don Bunnell
Date: November 2018
Location: Seattle, WA
Photos courtesy of: Andrew Pogue
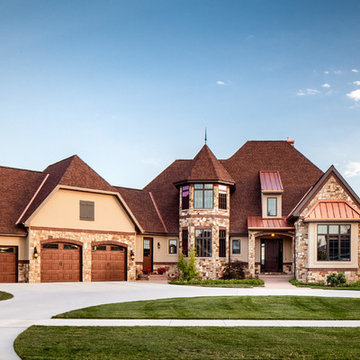
To the manor born… or at least it will feel like it in this elegant yet easygoing French Country home designed by Visbeen Architects with a busy family who wants the best of the past and the present in mind. Drawn from both French and English traditional architecture, this two-story 5,463-square-foot home is a pleasing and timeless blend of two perennially popular styles.
Driving up the circular driveway, the home’s front façade impresses with its distinctive details, including a covered porch, iron and stone accents, a roofline with multiple peaks, large windows and its central turret capping two bay windows. The back is no less eye-catching, with a series of large central windows on all three floors overlooking the backyard, two private balconies and both a covered second-floor screen porch and an open-air main-level patio perfect for al fresco entertaining.
There’s magic on the inside too. The expansive 2,900-square-foot main level revolves around a welcoming two-story foyer with a grand curved staircase that leads into the rest of the luxurious yet not excessive floor plan. Highlights of the public spaces on the left include a spacious two-story light-filled living room with a wall of windows overlooking the backyard and a fireplace, an adjacent dining room perfect for entertaining with its own deck, and a open-plan kitchen with central island, convenient home management area and walk-in pantry. A nearby screened porch is the perfect place for enjoying outdoors meals bug-free. Private rooms are concentrated on the first-floor’s right side, with a secluded master suite that includes spa-like bath with his and her vanities and a large tub as well as a private balcony, large walk-in closet and secluded nearby study/office.
Upstairs, another 1,100 square feet of living space is designed with family living in mind, including two bedrooms, each with private bath and large closet, and a convenient kids study with peaked ceiling overlooking the street. The central circular staircase leads to another 1,800 square-feet in the lower level, with a large family room with kitchen /bar, a guest bedroom suite, a handy exercise area and access to a nearby covered patio.
Photographer: Brad Gillette
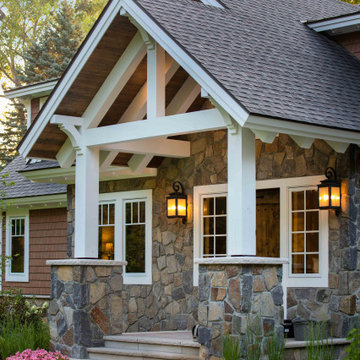
We love it when a home becomes a family compound with wonderful history. That is exactly what this home on Mullet Lake is. The original cottage was built by our client’s father and enjoyed by the family for years. It finally came to the point that there was simply not enough room and it lacked some of the efficiencies and luxuries enjoyed in permanent residences. The cottage is utilized by several families and space was needed to allow for summer and holiday enjoyment. The focus was on creating additional space on the second level, increasing views of the lake, moving interior spaces and the need to increase the ceiling heights on the main level. All these changes led for the need to start over or at least keep what we could and add to it. The home had an excellent foundation, in more ways than one, so we started from there.
It was important to our client to create a northern Michigan cottage using low maintenance exterior finishes. The interior look and feel moved to more timber beam with pine paneling to keep the warmth and appeal of our area. The home features 2 master suites, one on the main level and one on the 2nd level with a balcony. There are 4 additional bedrooms with one also serving as an office. The bunkroom provides plenty of sleeping space for the grandchildren. The great room has vaulted ceilings, plenty of seating and a stone fireplace with vast windows toward the lake. The kitchen and dining are open to each other and enjoy the view.
The beach entry provides access to storage, the 3/4 bath, and laundry. The sunroom off the dining area is a great extension of the home with 180 degrees of view. This allows a wonderful morning escape to enjoy your coffee. The covered timber entry porch provides a direct view of the lake upon entering the home. The garage also features a timber bracketed shed roof system which adds wonderful detail to garage doors.
The home’s footprint was extended in a few areas to allow for the interior spaces to work with the needs of the family. Plenty of living spaces for all to enjoy as well as bedrooms to rest their heads after a busy day on the lake. This will be enjoyed by generations to come.
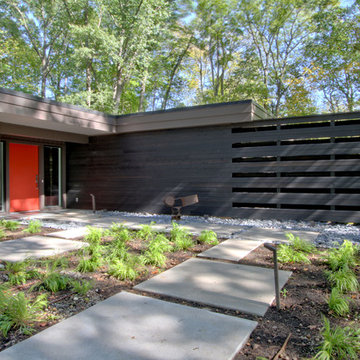
The tongue and groove, v-groove cedar siding becomes the fence cladding, which wraps around a private courtyard along the bedroom windows. The fencing is extra tall at 8'. Photo by Christopher Wright, CR
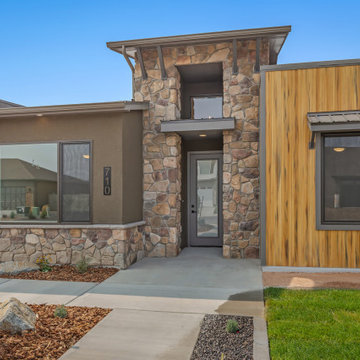
This contemporary design boasts 4 bedrooms and 3 baths, including a guest suite with a private bathroom as well as a walk-in closet. The exterior is appealing with vertical siding and metal roof accented awnings that complement the modern look. The floor plan has great flow throughout all the living spaces and begins in the 14' entry and foyer. Tray ceilings in the master suite and living room break up the 9' ceilings and provide a more spacious experience.
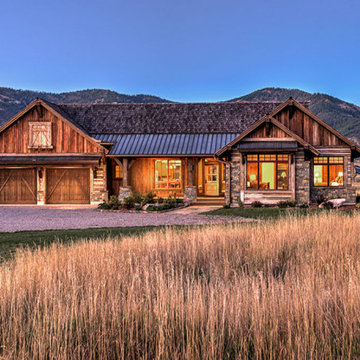
Exterior Front View
Mittelgroßes, Einstöckiges Uriges Haus mit brauner Fassadenfarbe, Satteldach und Misch-Dachdeckung in Sonstige
Mittelgroßes, Einstöckiges Uriges Haus mit brauner Fassadenfarbe, Satteldach und Misch-Dachdeckung in Sonstige
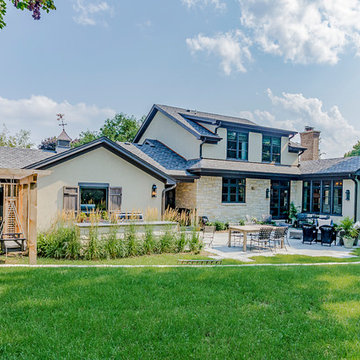
Back elevation of stone and stucco home with expansive patio.
Großes, Zweistöckiges Klassisches Einfamilienhaus mit Putzfassade, brauner Fassadenfarbe, Halbwalmdach und Misch-Dachdeckung in Chicago
Großes, Zweistöckiges Klassisches Einfamilienhaus mit Putzfassade, brauner Fassadenfarbe, Halbwalmdach und Misch-Dachdeckung in Chicago
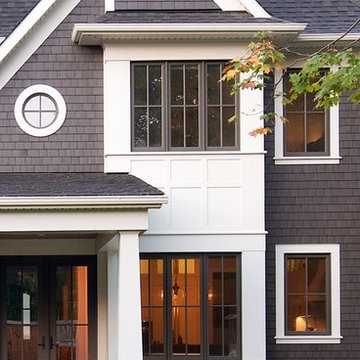
Großes, Zweistöckiges Uriges Haus mit brauner Fassadenfarbe, Walmdach und Misch-Dachdeckung in Toronto
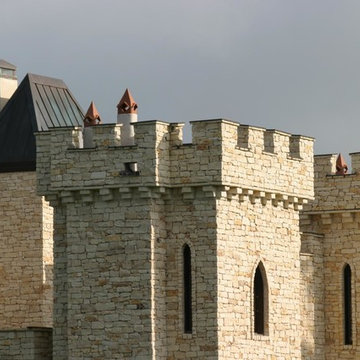
Geräumiges, Dreistöckiges Retro Einfamilienhaus mit Steinfassade, brauner Fassadenfarbe und Misch-Dachdeckung in Austin
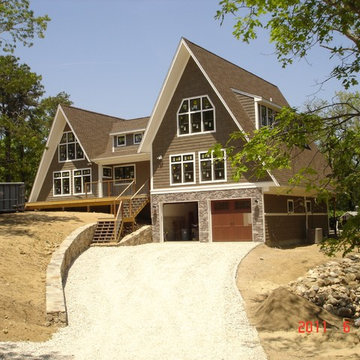
Mittelgroßes, Dreistöckiges Klassisches Haus mit brauner Fassadenfarbe, Satteldach und Misch-Dachdeckung in Boston
Häuser mit brauner Fassadenfarbe und Misch-Dachdeckung Ideen und Design
7