Häuser mit brauner Fassadenfarbe und Pultdach Ideen und Design
Suche verfeinern:
Budget
Sortieren nach:Heute beliebt
41 – 60 von 2.431 Fotos
1 von 3

Großes, Zweistöckiges Landhaus Einfamilienhaus mit brauner Fassadenfarbe, Pultdach, Blechdach und Metallfassade in Sonstige
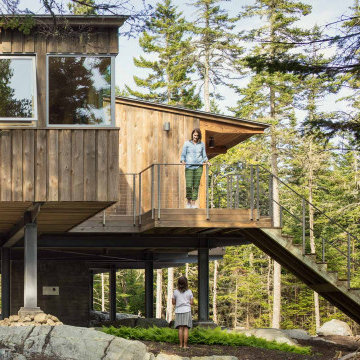
Bedroom Wing
Mittelgroßes, Dreistöckiges Modernes Haus mit brauner Fassadenfarbe, Pultdach und Blechdach in Portland Maine
Mittelgroßes, Dreistöckiges Modernes Haus mit brauner Fassadenfarbe, Pultdach und Blechdach in Portland Maine
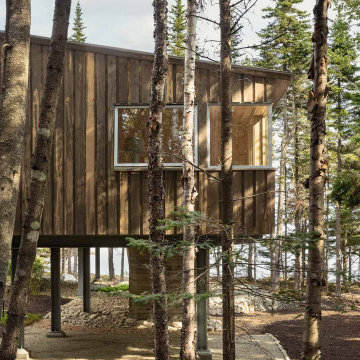
Bedroom Wing Gable
Mittelgroßes, Dreistöckiges Modernes Haus mit brauner Fassadenfarbe, Pultdach und Blechdach in Portland Maine
Mittelgroßes, Dreistöckiges Modernes Haus mit brauner Fassadenfarbe, Pultdach und Blechdach in Portland Maine

A weekend getaway / ski chalet for a young Boston family.
24ft. wide, sliding window-wall by Architectural Openings. Photos by Matt Delphenich
Kleines, Zweistöckiges Modernes Einfamilienhaus mit Metallfassade, brauner Fassadenfarbe, Pultdach und Blechdach in Boston
Kleines, Zweistöckiges Modernes Einfamilienhaus mit Metallfassade, brauner Fassadenfarbe, Pultdach und Blechdach in Boston
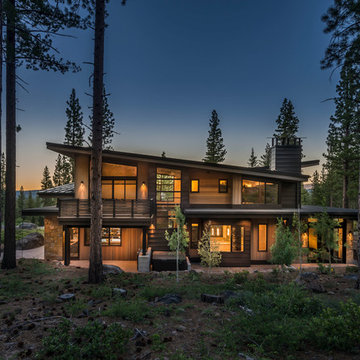
Vance Fox
Großes, Zweistöckiges Uriges Haus mit brauner Fassadenfarbe und Pultdach in Sacramento
Großes, Zweistöckiges Uriges Haus mit brauner Fassadenfarbe und Pultdach in Sacramento
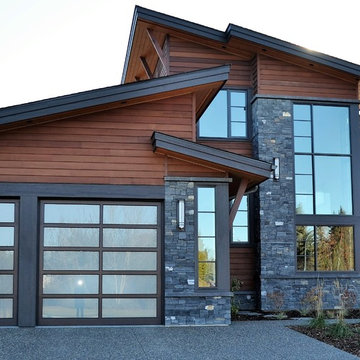
Großes, Zweistöckiges Modernes Einfamilienhaus mit Mix-Fassade, brauner Fassadenfarbe und Pultdach in Calgary
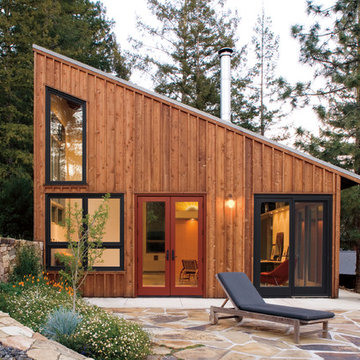
Mix and Match! Exterior Color options for days!
Einstöckiges Rustikales Haus mit brauner Fassadenfarbe und Pultdach in Sonstige
Einstöckiges Rustikales Haus mit brauner Fassadenfarbe und Pultdach in Sonstige
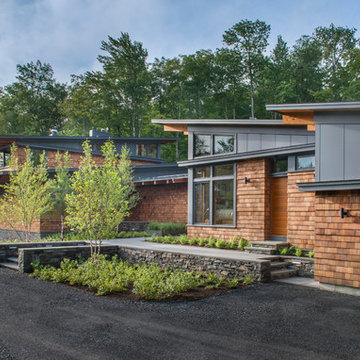
This house is discreetly tucked into its wooded site in the Mad River Valley near the Sugarbush Resort in Vermont. The soaring roof lines complement the slope of the land and open up views though large windows to a meadow planted with native wildflowers. The house was built with natural materials of cedar shingles, fir beams and native stone walls. These materials are complemented with innovative touches including concrete floors, composite exterior wall panels and exposed steel beams. The home is passively heated by the sun, aided by triple pane windows and super-insulated walls.
Photo by: Nat Rea Photography

Following the Four Mile Fire, these clients sought to start anew on land with spectacular views down valley and to Sugarloaf. A low slung form hugs the hills, while opening to a generous deck in back. Primarily one level living, a lofted model plane workshop overlooks a dramatic triangular skylight.
Exterior Photography by the homeowner, Charlie Martin
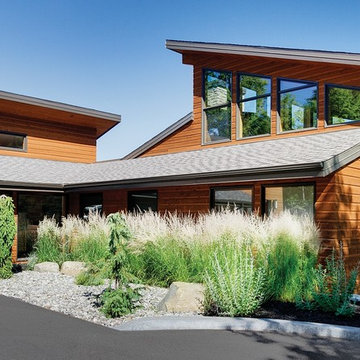
To keep this home looking stunning over time, the wood siding is protected with PPG ProLuxe Cetol SRD wood stain. The wood finish adds durability while enhancing the wood's beauty.
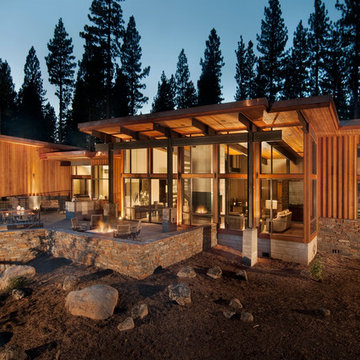
Große, Zweistöckige Urige Holzfassade Haus mit brauner Fassadenfarbe und Pultdach in San Francisco
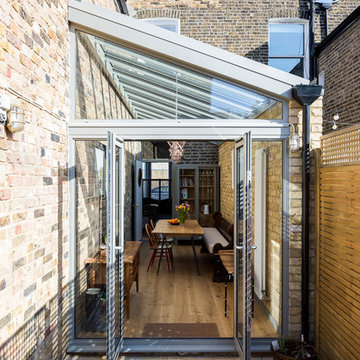
Glass side extension with a sloping roof.
Photo by Chris Snook
Mittelgroßes, Dreistöckiges Klassisches Reihenhaus mit Backsteinfassade, brauner Fassadenfarbe und Pultdach in London
Mittelgroßes, Dreistöckiges Klassisches Reihenhaus mit Backsteinfassade, brauner Fassadenfarbe und Pultdach in London
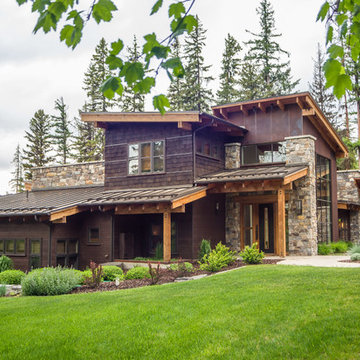
Zweistöckige Urige Holzfassade Haus mit brauner Fassadenfarbe und Pultdach in Seattle

Dreistöckiges Modernes Haus mit brauner Fassadenfarbe und Pultdach in Seattle

森の中に佇む印象的すまいのシルエット。
室内から笑声が聞こえて来る様_。
Mittelgroßes, Zweistöckiges Modernes Einfamilienhaus mit brauner Fassadenfarbe, Pultdach, Blechdach und grauem Dach in Sonstige
Mittelgroßes, Zweistöckiges Modernes Einfamilienhaus mit brauner Fassadenfarbe, Pultdach, Blechdach und grauem Dach in Sonstige
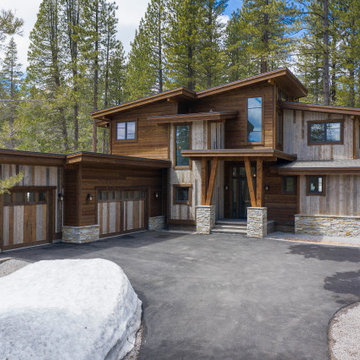
Custom Mountain Modern home designed and engineered by Dennis Dodds & Associates of Truckee, CA. Built by Steele Construction. Exterior features Trestlewood Natureaged siding, honey-silver natural ledge stone, and Sierra Pacific Windows.
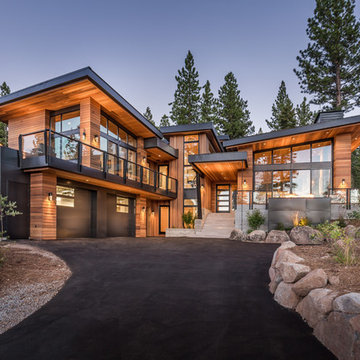
Zweistöckiges Modernes Haus mit brauner Fassadenfarbe und Pultdach in Sacramento
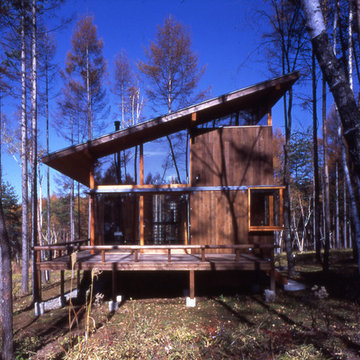
森にとけこむ別荘 撮影:平賀茂
Moderne Holzfassade Haus mit brauner Fassadenfarbe und Pultdach in Sonstige
Moderne Holzfassade Haus mit brauner Fassadenfarbe und Pultdach in Sonstige
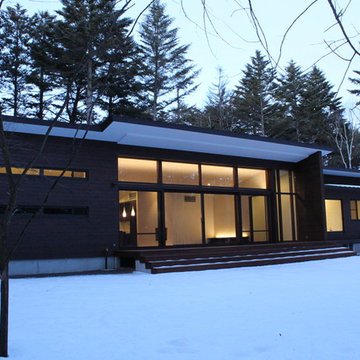
夕景
Großes, Zweistöckiges Modernes Haus mit brauner Fassadenfarbe, Pultdach und Blechdach in Sonstige
Großes, Zweistöckiges Modernes Haus mit brauner Fassadenfarbe, Pultdach und Blechdach in Sonstige
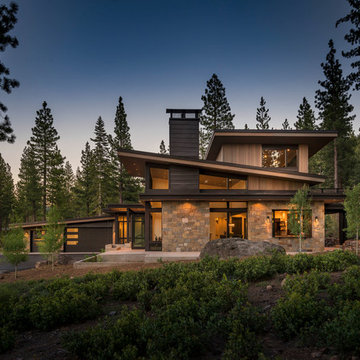
Vance Fox
Großes, Zweistöckiges Rustikales Haus mit brauner Fassadenfarbe, Pultdach und Blechdach in Sacramento
Großes, Zweistöckiges Rustikales Haus mit brauner Fassadenfarbe, Pultdach und Blechdach in Sacramento
Häuser mit brauner Fassadenfarbe und Pultdach Ideen und Design
3