Häuser mit brauner Fassadenfarbe und Schindeldach Ideen und Design
Suche verfeinern:
Budget
Sortieren nach:Heute beliebt
141 – 160 von 10.284 Fotos
1 von 3
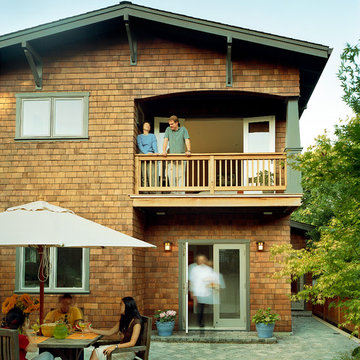
This new 1,700 sf two-story single family residence for a young couple required a minimum of three bedrooms, two bathrooms, packaged to fit unobtrusively in an older low-key residential neighborhood. The house is located on a small non-conforming lot. In order to get the maximum out of this small footprint, we virtually eliminated areas such as hallways to capture as much living space. We made the house feel larger by giving the ground floor higher ceilings, provided ample natural lighting, captured elongated sight lines out of view windows, and used outdoor areas as extended living spaces.
To help the building be a “good neighbor,” we set back the house on the lot to minimize visual volume, creating a friendly, social semi-public front porch. We designed with multiple step-back levels to create an intimacy in scale. The garage is on one level, the main house is on another higher level. The upper floor is set back even further to reduce visual impact.
By designing a single car garage with exterior tandem parking, we minimized the amount of yard space taken up with parking. The landscaping and permeable cobblestone walkway up to the house serves double duty as part of the city required parking space. The final building solution incorporated a variety of significant cost saving features, including a floor plan that made the most of the natural topography of the site and allowed access to utilities’ crawl spaces. We avoided expensive excavation by using slab on grade at the ground floor. Retaining walls also doubled as building walls.
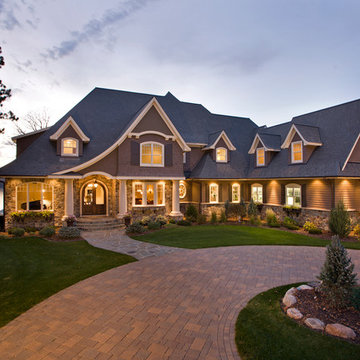
Großes, Zweistöckiges Klassisches Einfamilienhaus mit Steinfassade, brauner Fassadenfarbe, Satteldach und Schindeldach in Minneapolis

This home is in a rural area. The client was wanting a home reminiscent of those built by the auto barons of Detroit decades before. The home focuses on a nature area enhanced and expanded as part of this property development. The water feature, with its surrounding woodland and wetland areas, supports wild life species and was a significant part of the focus for our design. We orientated all primary living areas to allow for sight lines to the water feature. This included developing an underground pool room where its only windows looked over the water while the room itself was depressed below grade, ensuring that it would not block the views from other areas of the home. The underground room for the pool was constructed of cast-in-place architectural grade concrete arches intended to become the decorative finish inside the room. An elevated exterior patio sits as an entertaining area above this room while the rear yard lawn conceals the remainder of its imposing size. A skylight through the grass is the only hint at what lies below.
Great care was taken to locate the home on a small open space on the property overlooking the natural area and anticipated water feature. We nestled the home into the clearing between existing trees and along the edge of a natural slope which enhanced the design potential and functional options needed for the home. The style of the home not only fits the requirements of an owner with a desire for a very traditional mid-western estate house, but also its location amongst other rural estate lots. The development is in an area dotted with large homes amongst small orchards, small farms, and rolling woodlands. Materials for this home are a mixture of clay brick and limestone for the exterior walls. Both materials are readily available and sourced from the local area. We used locally sourced northern oak wood for the interior trim. The black cherry trees that were removed were utilized as hardwood flooring for the home we designed next door.
Mechanical systems were carefully designed to obtain a high level of efficiency. The pool room has a separate, and rather unique, heating system. The heat recovered as part of the dehumidification and cooling process is re-directed to maintain the water temperature in the pool. This process allows what would have been wasted heat energy to be re-captured and utilized. We carefully designed this system as a negative pressure room to control both humidity and ensure that odors from the pool would not be detectable in the house. The underground character of the pool room also allowed it to be highly insulated and sealed for high energy efficiency. The disadvantage was a sacrifice on natural day lighting around the entire room. A commercial skylight, with reflective coatings, was added through the lawn-covered roof. The skylight added a lot of natural daylight and was a natural chase to recover warm humid air and supply new cooled and dehumidified air back into the enclosed space below. Landscaping was restored with primarily native plant and tree materials, which required little long term maintenance. The dedicated nature area is thriving with more wildlife than originally on site when the property was undeveloped. It is rare to be on site and to not see numerous wild turkey, white tail deer, waterfowl and small animals native to the area. This home provides a good example of how the needs of a luxury estate style home can nestle comfortably into an existing environment and ensure that the natural setting is not only maintained but protected for future generations.
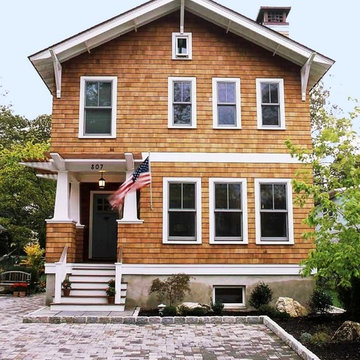
Alexandra Rowley Photography
Mittelgroßes, Zweistöckiges Rustikales Haus mit brauner Fassadenfarbe, Satteldach und Schindeldach in New York
Mittelgroßes, Zweistöckiges Rustikales Haus mit brauner Fassadenfarbe, Satteldach und Schindeldach in New York
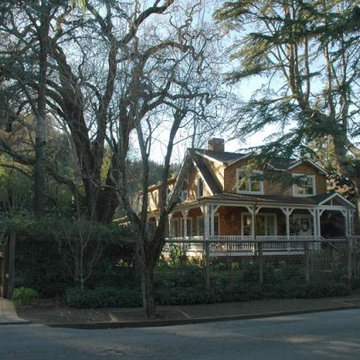
View of home from across the street with garage and in-law unit at left, main house with wrap-around porch on right. Traditional layout with bedrooms upstairs

Großes, Dreistöckiges Uriges Einfamilienhaus mit Mix-Fassade, brauner Fassadenfarbe, Satteldach und Schindeldach in Salt Lake City
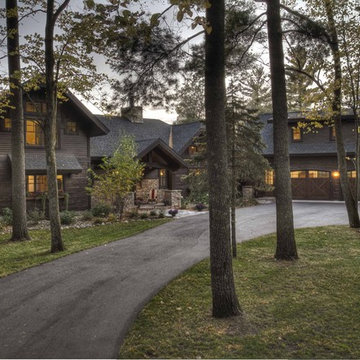
Geräumiges, Zweistöckiges Rustikales Haus mit brauner Fassadenfarbe, Satteldach und Schindeldach in Minneapolis

Zweistöckiges Maritimes Haus mit brauner Fassadenfarbe, Mansardendach, Schindeldach, braunem Dach und Schindeln in Boston
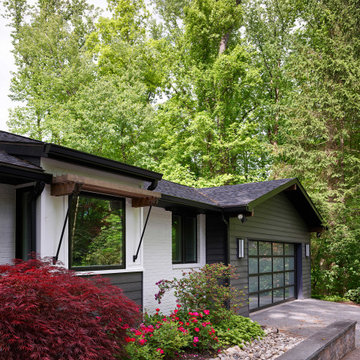
Mittelgroßes, Einstöckiges Retro Einfamilienhaus mit Faserzement-Fassade, brauner Fassadenfarbe, Satteldach und Schindeldach in Baltimore

Großes, Einstöckiges Modernes Einfamilienhaus mit Putzfassade, brauner Fassadenfarbe, Walmdach und Schindeldach in Sonstige

Exterior Elevation of the restored 1930's small fishing cabin.
Photo by Jason Letham
Kleines, Zweistöckiges Uriges Haus mit brauner Fassadenfarbe, Satteldach und Schindeldach in Sonstige
Kleines, Zweistöckiges Uriges Haus mit brauner Fassadenfarbe, Satteldach und Schindeldach in Sonstige
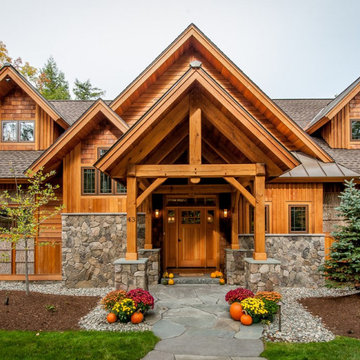
Irregular Bluestone Front Walkway
Zweistöckiges, Mittelgroßes Uriges Haus mit brauner Fassadenfarbe, Satteldach und Schindeldach in Manchester
Zweistöckiges, Mittelgroßes Uriges Haus mit brauner Fassadenfarbe, Satteldach und Schindeldach in Manchester
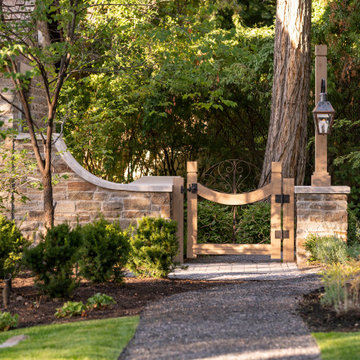
Mittelgroßes, Einstöckiges Klassisches Einfamilienhaus mit Steinfassade, brauner Fassadenfarbe, Satteldach und Schindeldach in Salt Lake City
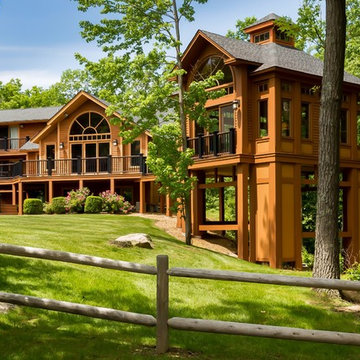
Zweistöckiges Uriges Einfamilienhaus mit brauner Fassadenfarbe, Satteldach und Schindeldach in Boston
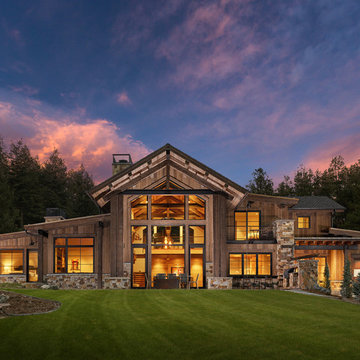
The large windows give the home modern details to accent the rustic materials
Photos by Eric Lucero
Großes, Zweistöckiges Uriges Haus mit brauner Fassadenfarbe, Satteldach und Schindeldach in Denver
Großes, Zweistöckiges Uriges Haus mit brauner Fassadenfarbe, Satteldach und Schindeldach in Denver
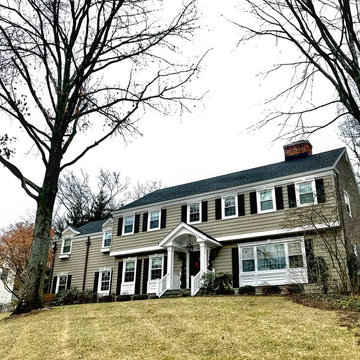
This colonial is totally transformed by new siding, windows, millwork and trim, shutters, and a newly built portico with new entry door.
Mittelgroßes, Zweistöckiges Rustikales Haus mit brauner Fassadenfarbe, Satteldach und Schindeldach in New York
Mittelgroßes, Zweistöckiges Rustikales Haus mit brauner Fassadenfarbe, Satteldach und Schindeldach in New York

Mittelgroßes, Zweistöckiges Modernes Reihenhaus mit Mix-Fassade, brauner Fassadenfarbe, Pultdach und Schindeldach in Denver
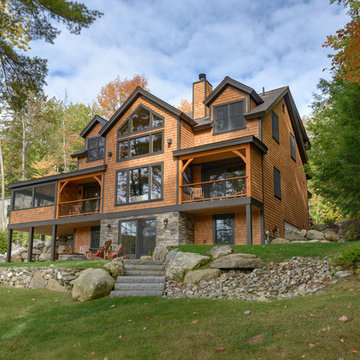
Built by Old Hampshire Designs, Inc.
John W. Hession, Photographer
Großes, Zweistöckiges Uriges Haus mit brauner Fassadenfarbe, Satteldach und Schindeldach in Boston
Großes, Zweistöckiges Uriges Haus mit brauner Fassadenfarbe, Satteldach und Schindeldach in Boston
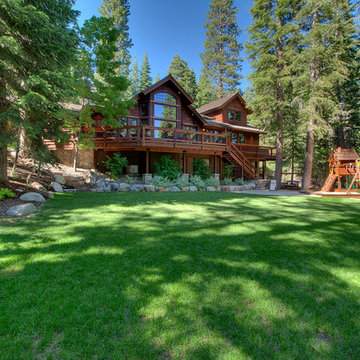
Mittelgroßes, Zweistöckiges Rustikales Haus mit brauner Fassadenfarbe, Satteldach und Schindeldach in Sacramento
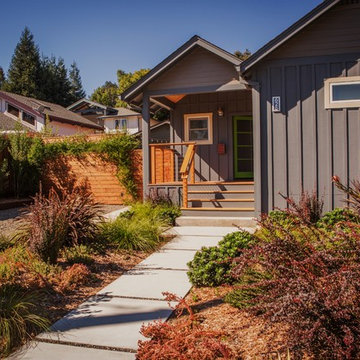
Mittelgroßes, Einstöckiges Rustikales Haus mit brauner Fassadenfarbe, Satteldach und Schindeldach in San Francisco
Häuser mit brauner Fassadenfarbe und Schindeldach Ideen und Design
8