Häuser mit brauner Fassadenfarbe und schwarzem Dach Ideen und Design
Suche verfeinern:
Budget
Sortieren nach:Heute beliebt
101 – 120 von 861 Fotos
1 von 3
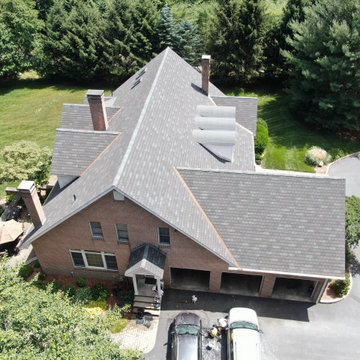
GAF Camelot architectural asphalt shingles put over a full GAF WeatherWatch® ice and water weather barrier, qualifying this installation for a GAF GoldenPledge 40-year warranty. Accents on this installation included 16 oz red copper flashing in valleys and an EPDM installation on the front dormers. We also installed two Velux skylights on the rear of the home.
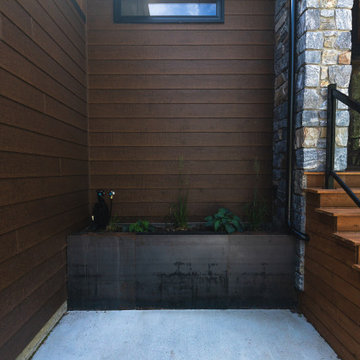
Mittelgroßes, Zweistöckiges Rustikales Einfamilienhaus mit Mix-Fassade, brauner Fassadenfarbe, Pultdach, Blechdach und schwarzem Dach in Edmonton
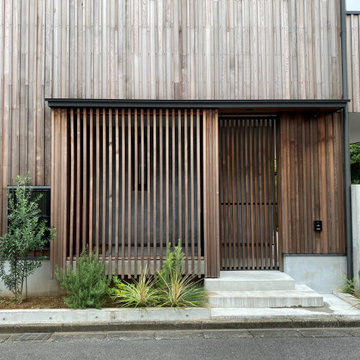
Großes, Zweistöckiges Eklektisches Haus mit brauner Fassadenfarbe, Satteldach, Blechdach, schwarzem Dach und Wandpaneelen
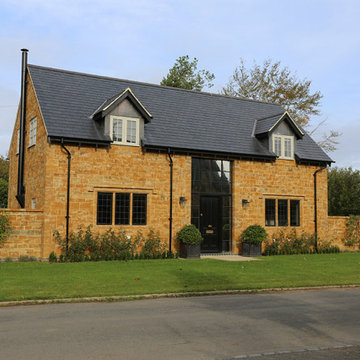
A four bedroom detached home at the entrance to a Warwickshire village.
Großes, Zweistöckiges Klassisches Einfamilienhaus mit Steinfassade, brauner Fassadenfarbe, Satteldach, Ziegeldach, schwarzem Dach und Wandpaneelen in West Midlands
Großes, Zweistöckiges Klassisches Einfamilienhaus mit Steinfassade, brauner Fassadenfarbe, Satteldach, Ziegeldach, schwarzem Dach und Wandpaneelen in West Midlands
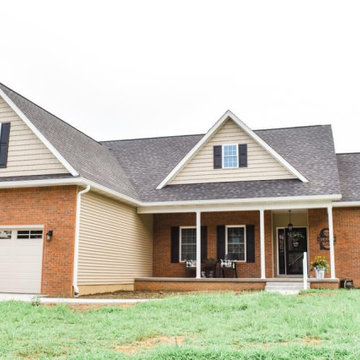
Einstöckiges Klassisches Einfamilienhaus mit Backsteinfassade, brauner Fassadenfarbe, Schindeldach und schwarzem Dach in Sonstige
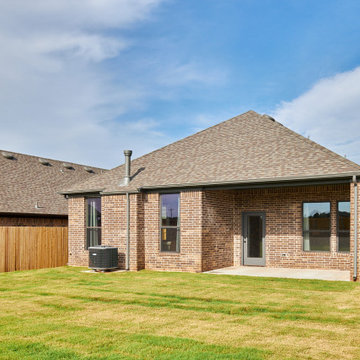
Einfamilienhaus mit Backsteinfassade, brauner Fassadenfarbe, Schindeldach und schwarzem Dach in Oklahoma City
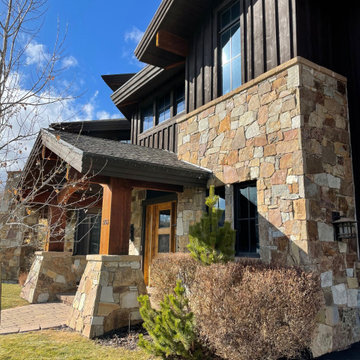
This residential home showcases the Quarry Mill's Carson Pass real thin stone veneer as exterior siding. Carson Pass is a fieldledge style natural thin stone veneer with an impressive depth of color. The stone has an abundance of natural mineral staining and lichen growing on the individual pieces. Upon close inspection Carson Pass almost appears to have been painted due to the vibrant colors, however, the colors are a completely natural occurrence. There are two types of lichen present on the stone. The first type provides some of the black tones and the second type gives more grey tones. The grey lichen is less abundant and almost looks as if mortar was accidentally splashed on the stone.
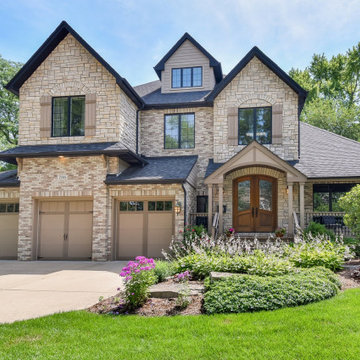
This beautiful Americana transitional masonry home has beautiful exterior detailing, including a wrap-around porch! The interior spaces include stunning transitional and traditional architectural elements. Volume ceilings, multi-use spaces and custom cabinets throughout add to the character of this beautiful home!
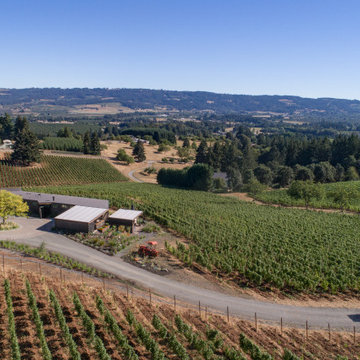
A bird's eye view of the house hints at the geometric origin of its form. Photography: Andrew Pogue Photography.
Mittelgroßes, Einstöckiges Modernes Haus mit brauner Fassadenfarbe, Pultdach, Blechdach, schwarzem Dach und Wandpaneelen in Portland
Mittelgroßes, Einstöckiges Modernes Haus mit brauner Fassadenfarbe, Pultdach, Blechdach, schwarzem Dach und Wandpaneelen in Portland
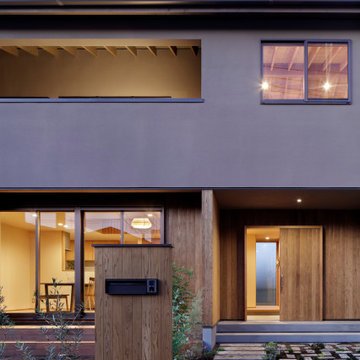
写真撮影:繁田 諭
Mittelgroßes, Zweistöckiges Einfamilienhaus mit brauner Fassadenfarbe, Satteldach, Ziegeldach und schwarzem Dach in Sonstige
Mittelgroßes, Zweistöckiges Einfamilienhaus mit brauner Fassadenfarbe, Satteldach, Ziegeldach und schwarzem Dach in Sonstige
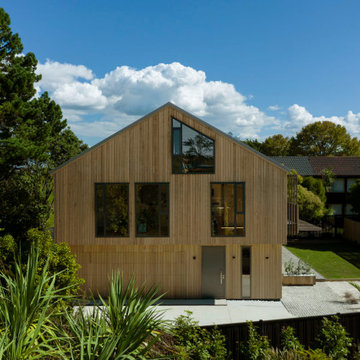
Light plays well across the building all day
Großes, Dreistöckiges Modernes Haus mit brauner Fassadenfarbe, Satteldach, Blechdach, schwarzem Dach und Wandpaneelen in Auckland
Großes, Dreistöckiges Modernes Haus mit brauner Fassadenfarbe, Satteldach, Blechdach, schwarzem Dach und Wandpaneelen in Auckland
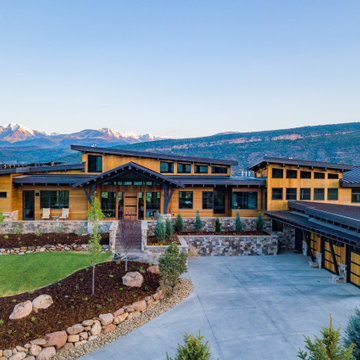
While this home sits within Durango’s city limits, it feels a million miles away. It’s clifftop location provides gorgeous views of the North Valley and its red rocks, the La Plata mountain range, and the beautiful town of Durango. Special features of this home include indoor and outdoor two-sided fireplaces, an elevator, handmade doors, and extensive architectural lighting
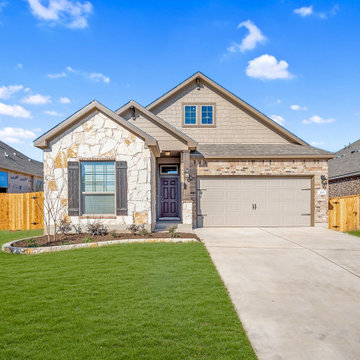
Großes, Einstöckiges Uriges Einfamilienhaus mit Mix-Fassade, brauner Fassadenfarbe, Walmdach, Schindeldach und schwarzem Dach in Austin
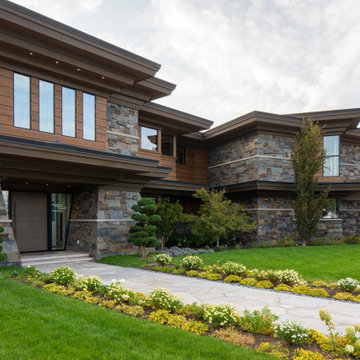
Geräumiges, Dreistöckiges Asiatisches Einfamilienhaus mit Mix-Fassade, brauner Fassadenfarbe, Flachdach, Misch-Dachdeckung und schwarzem Dach in Salt Lake City
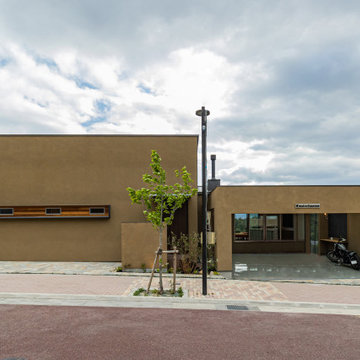
ベージュで統一された、外観。横から見ると2F部分は、はね出した形に。玄関横の窓は、スチールのフレームの間の板張り(レッドシダー)がアクセントになっている。
SE構法の強靭なフレームにより実現した、こだわりのガレージはリビングからも眺められるようほとんど壁の無い設計に。
Großes, Dreistöckiges Modernes Einfamilienhaus mit brauner Fassadenfarbe, Pultdach, Blechdach und schwarzem Dach
Großes, Dreistöckiges Modernes Einfamilienhaus mit brauner Fassadenfarbe, Pultdach, Blechdach und schwarzem Dach
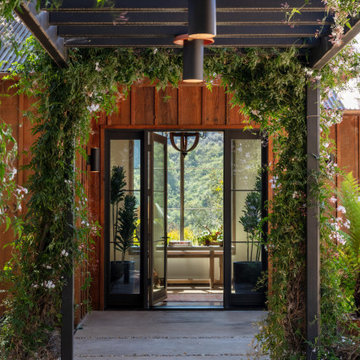
Einstöckiges Uriges Haus mit brauner Fassadenfarbe, Blechdach, schwarzem Dach und Wandpaneelen in Santa Barbara
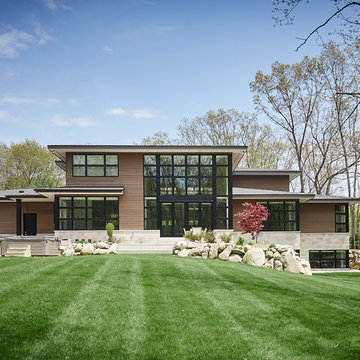
A beautiful modern architectural design with high contrast and a balanced feel with the surrounding landscape
Photo by Ashley Avila Photography
Großes Modernes Einfamilienhaus mit Mix-Fassade, Flachdach, brauner Fassadenfarbe, Schindeldach, schwarzem Dach und Wandpaneelen in Grand Rapids
Großes Modernes Einfamilienhaus mit Mix-Fassade, Flachdach, brauner Fassadenfarbe, Schindeldach, schwarzem Dach und Wandpaneelen in Grand Rapids
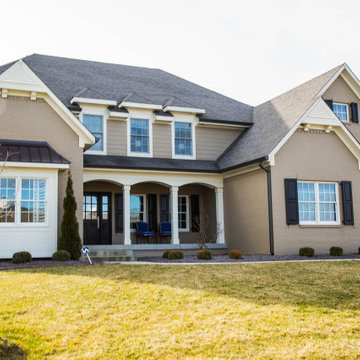
This quality crafted custom home required an update to the kitchen and adjacent living room.
Mittelgroßes, Zweistöckiges Modernes Einfamilienhaus mit Backsteinfassade, brauner Fassadenfarbe, Satteldach, Schindeldach und schwarzem Dach in Indianapolis
Mittelgroßes, Zweistöckiges Modernes Einfamilienhaus mit Backsteinfassade, brauner Fassadenfarbe, Satteldach, Schindeldach und schwarzem Dach in Indianapolis
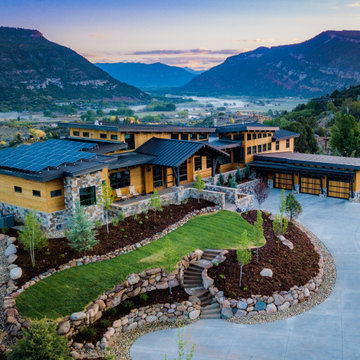
While this home sits within Durango’s city limits, it feels a million miles away. It’s clifftop location provides gorgeous views of the North Valley and its red rocks, the La Plata mountain range, and the beautiful town of Durango. Special features of this home include indoor and outdoor two-sided fireplaces, an elevator, handmade doors, and extensive architectural lighting
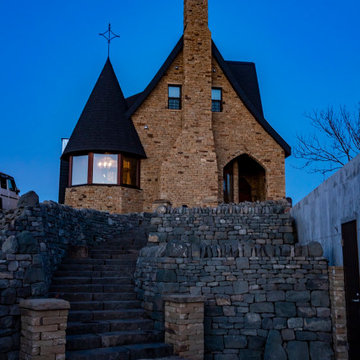
Zweistöckiges Mediterranes Einfamilienhaus mit Steinfassade, brauner Fassadenfarbe, Satteldach und schwarzem Dach
Häuser mit brauner Fassadenfarbe und schwarzem Dach Ideen und Design
6