Häuser mit brauner Fassadenfarbe und weißer Fassadenfarbe Ideen und Design
Suche verfeinern:
Budget
Sortieren nach:Heute beliebt
81 – 100 von 129.367 Fotos
1 von 3

This home, with its plastered walls, steeply pitched, tile-clad hipped roof with shallow eaves, and deep-set multi-light windows embellished with rustic wood shutters, is an example of French Norman Provincial architecture.
Architect: Danny Longwill, Two Trees Architecture
Photography: Jim Bartsch

Refaced Traditional Colonial home with white Azek PVC trim and James Hardie plank siding. This home is highlighted by a beautiful Palladian window over the front portico and an eye-catching red front door.
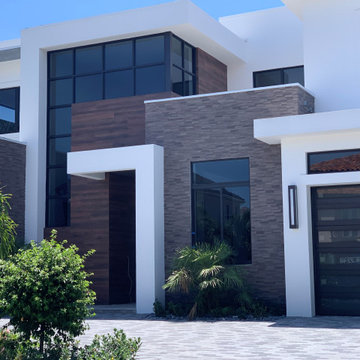
Mittelgroßes, Zweistöckiges Modernes Einfamilienhaus mit Steinfassade, weißer Fassadenfarbe, Flachdach und grauem Dach in Miami

Geräumiges, Dreistöckiges Landhausstil Einfamilienhaus mit Mix-Fassade, weißer Fassadenfarbe, Satteldach, Blechdach, schwarzem Dach und Wandpaneelen in Denver
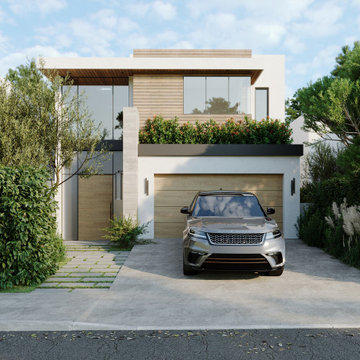
Front entry view of our project in Manhattan Beach showing the double-height entrance and guest bedroom.
Großes, Zweistöckiges Modernes Einfamilienhaus mit weißer Fassadenfarbe, Flachdach, Blechdach, weißem Dach und Putzfassade in Los Angeles
Großes, Zweistöckiges Modernes Einfamilienhaus mit weißer Fassadenfarbe, Flachdach, Blechdach, weißem Dach und Putzfassade in Los Angeles
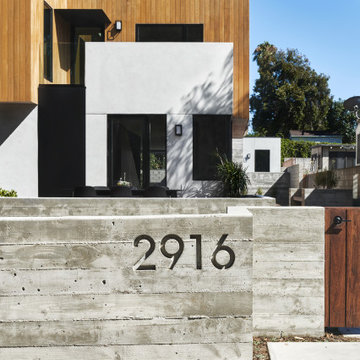
Entry Deck at Custom Residence
Mittelgroßes, Zweistöckiges Modernes Haus mit weißer Fassadenfarbe, Flachdach und Misch-Dachdeckung in Los Angeles
Mittelgroßes, Zweistöckiges Modernes Haus mit weißer Fassadenfarbe, Flachdach und Misch-Dachdeckung in Los Angeles

Großes, Zweistöckiges Nordisches Einfamilienhaus mit weißer Fassadenfarbe, Ziegeldach und weißem Dach in Malaga
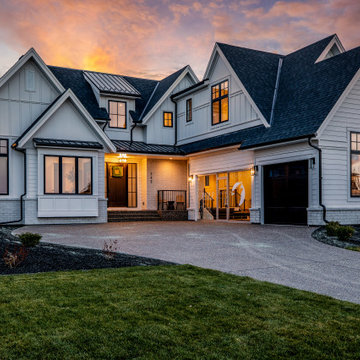
Front Perspective w Triple Side Garage
Custom Modern Farmhouse
Calgary, Alberta
Großes, Zweistöckiges Landhaus Haus mit weißer Fassadenfarbe, Satteldach, Schindeldach, schwarzem Dach und Wandpaneelen in Calgary
Großes, Zweistöckiges Landhaus Haus mit weißer Fassadenfarbe, Satteldach, Schindeldach, schwarzem Dach und Wandpaneelen in Calgary

Spanish/Mediterranean: 5,326 ft²/3 bd/3.5 bth/1.5ST
We would be ecstatic to design/build yours too.
☎️ 210-387-6109 ✉️ sales@genuinecustomhomes.com
Geräumiges, Zweistöckiges Mediterranes Einfamilienhaus mit Steinfassade, weißer Fassadenfarbe, Ziegeldach und rotem Dach in Austin
Geräumiges, Zweistöckiges Mediterranes Einfamilienhaus mit Steinfassade, weißer Fassadenfarbe, Ziegeldach und rotem Dach in Austin
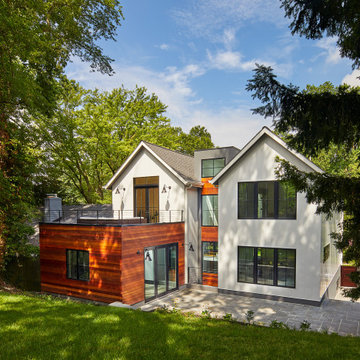
Großes, Einstöckiges Modernes Haus mit weißer Fassadenfarbe, Satteldach, Schindeldach und schwarzem Dach in Washington, D.C.

Großes, Zweistöckiges Landhaus Einfamilienhaus mit gestrichenen Ziegeln, weißer Fassadenfarbe, Satteldach, Schindeldach, schwarzem Dach und Wandpaneelen in Charlotte

Mittelgroßes, Einstöckiges Einfamilienhaus mit Backsteinfassade, weißer Fassadenfarbe, Satteldach, Misch-Dachdeckung und braunem Dach in Atlanta
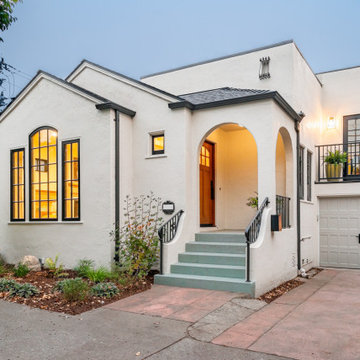
Photo Credit: Treve Johnson Photography
Mittelgroßes, Zweistöckiges Klassisches Einfamilienhaus mit Putzfassade, weißer Fassadenfarbe, Satteldach, Schindeldach und grauem Dach in San Francisco
Mittelgroßes, Zweistöckiges Klassisches Einfamilienhaus mit Putzfassade, weißer Fassadenfarbe, Satteldach, Schindeldach und grauem Dach in San Francisco

Architect : CKA
Light grey stained cedar siding, stucco, I-beam posts at entry, and standing seam metal roof
Zweistöckiges Modernes Einfamilienhaus mit Putzfassade, weißer Fassadenfarbe, Blechdach, Satteldach und schwarzem Dach in San Francisco
Zweistöckiges Modernes Einfamilienhaus mit Putzfassade, weißer Fassadenfarbe, Blechdach, Satteldach und schwarzem Dach in San Francisco
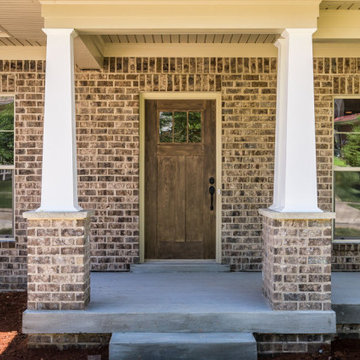
Einstöckiges Klassisches Einfamilienhaus mit Backsteinfassade, brauner Fassadenfarbe und Schindeldach in Louisville
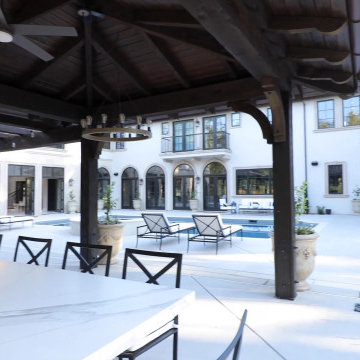
Italian Villa in Arden Oaks, Sacramento CA
Impluvium or Courtyard Design
Geräumiges, Zweistöckiges Mediterranes Einfamilienhaus mit Putzfassade, weißer Fassadenfarbe, Walmdach, Ziegeldach und rotem Dach in Sacramento
Geräumiges, Zweistöckiges Mediterranes Einfamilienhaus mit Putzfassade, weißer Fassadenfarbe, Walmdach, Ziegeldach und rotem Dach in Sacramento
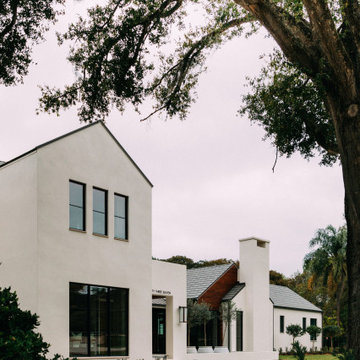
Geräumiges, Zweistöckiges Klassisches Einfamilienhaus mit weißer Fassadenfarbe in Orlando

Fresh, classic white styling with brick accents and black trim
Dreistöckiges, Mittelgroßes Landhausstil Einfamilienhaus mit weißer Fassadenfarbe, Satteldach, Schindeldach, Faserzement-Fassade und Wandpaneelen in Grand Rapids
Dreistöckiges, Mittelgroßes Landhausstil Einfamilienhaus mit weißer Fassadenfarbe, Satteldach, Schindeldach, Faserzement-Fassade und Wandpaneelen in Grand Rapids
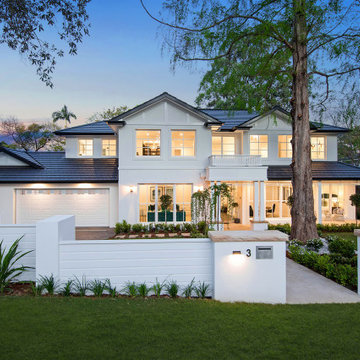
Großes, Zweistöckiges Maritimes Einfamilienhaus mit weißer Fassadenfarbe, Satteldach, Ziegeldach und schwarzem Dach in Sydney
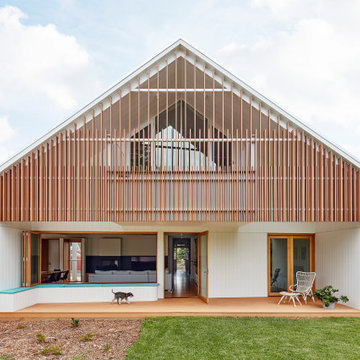
Twin Peaks House is a vibrant extension to a grand Edwardian homestead in Kensington.
Originally built in 1913 for a wealthy family of butchers, when the surrounding landscape was pasture from horizon to horizon, the homestead endured as its acreage was carved up and subdivided into smaller terrace allotments. Our clients discovered the property decades ago during long walks around their neighbourhood, promising themselves that they would buy it should the opportunity ever arise.
Many years later the opportunity did arise, and our clients made the leap. Not long after, they commissioned us to update the home for their family of five. They asked us to replace the pokey rear end of the house, shabbily renovated in the 1980s, with a generous extension that matched the scale of the original home and its voluminous garden.
Our design intervention extends the massing of the original gable-roofed house towards the back garden, accommodating kids’ bedrooms, living areas downstairs and main bedroom suite tucked away upstairs gabled volume to the east earns the project its name, duplicating the main roof pitch at a smaller scale and housing dining, kitchen, laundry and informal entry. This arrangement of rooms supports our clients’ busy lifestyles with zones of communal and individual living, places to be together and places to be alone.
The living area pivots around the kitchen island, positioned carefully to entice our clients' energetic teenaged boys with the aroma of cooking. A sculpted deck runs the length of the garden elevation, facing swimming pool, borrowed landscape and the sun. A first-floor hideout attached to the main bedroom floats above, vertical screening providing prospect and refuge. Neither quite indoors nor out, these spaces act as threshold between both, protected from the rain and flexibly dimensioned for either entertaining or retreat.
Galvanised steel continuously wraps the exterior of the extension, distilling the decorative heritage of the original’s walls, roofs and gables into two cohesive volumes. The masculinity in this form-making is balanced by a light-filled, feminine interior. Its material palette of pale timbers and pastel shades are set against a textured white backdrop, with 2400mm high datum adding a human scale to the raked ceilings. Celebrating the tension between these design moves is a dramatic, top-lit 7m high void that slices through the centre of the house. Another type of threshold, the void bridges the old and the new, the private and the public, the formal and the informal. It acts as a clear spatial marker for each of these transitions and a living relic of the home’s long history.
Häuser mit brauner Fassadenfarbe und weißer Fassadenfarbe Ideen und Design
5