Häuser mit bunter Fassadenfarbe und grauem Dach Ideen und Design
Suche verfeinern:
Budget
Sortieren nach:Heute beliebt
121 – 140 von 732 Fotos
1 von 3
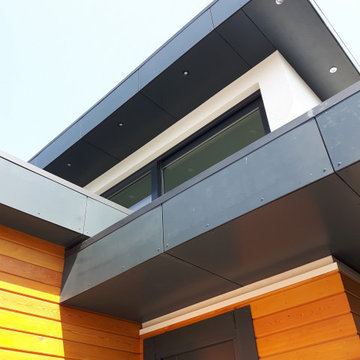
Floating boxes and oversailing roofs, the joy and freedom of cantilevered design, opens up, and shelters, creating movement and inspiration.
Zweistöckiges Modernes Einfamilienhaus mit Mix-Fassade, bunter Fassadenfarbe, Flachdach, Misch-Dachdeckung, grauem Dach und Wandpaneelen in Sonstige
Zweistöckiges Modernes Einfamilienhaus mit Mix-Fassade, bunter Fassadenfarbe, Flachdach, Misch-Dachdeckung, grauem Dach und Wandpaneelen in Sonstige
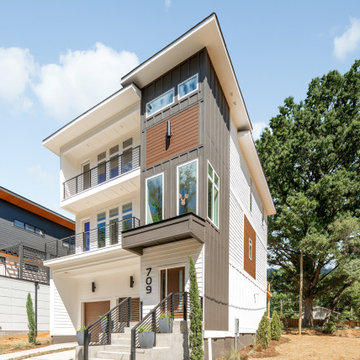
3-story new construction home in Charlotte, NC by Gracious homes interiors and bridwell builders.
Dreistöckiges Modernes Einfamilienhaus mit bunter Fassadenfarbe und grauem Dach in Charlotte
Dreistöckiges Modernes Einfamilienhaus mit bunter Fassadenfarbe und grauem Dach in Charlotte
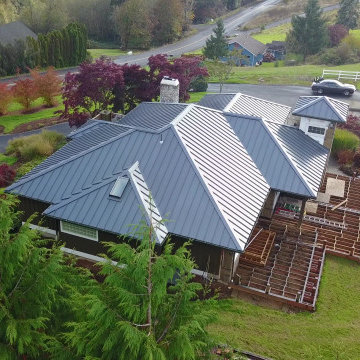
A Washington State homeowner selected Steelscape’s Eternal Collection® Urban Slate to uplift the style of their home with a stunning new roof. Built in 1993, this home featured an original teal roof with outdated, inferior paint technology.
The striking new roof features Steelscape’s Urban Slate on a classic standing seam profile. Urban Slate is a semi translucent finish which provides a deeper color that changes dynamically with daylight. This engaging color in conjunction with the clean, crisp lines of the standing seam profile uplift the curb appeal of this home and improve the integration of the home with its lush environment.
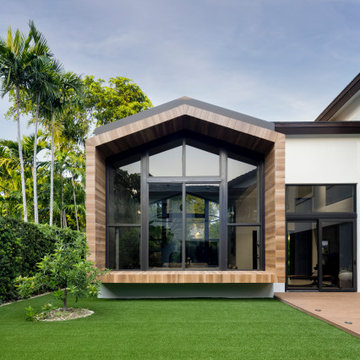
Großes, Zweistöckiges Modernes Haus mit bunter Fassadenfarbe, Walmdach, Blechdach und grauem Dach in Miami
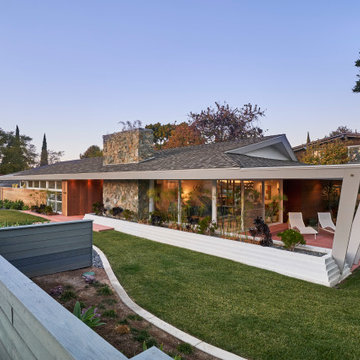
The architectural, historic preservation for this MCM gem of a home gave detailed attention to everything from restoring and repairing the once painted over wood siding to, repairing the windows, and bringing back the iconic patio fin detail that had morphed through the years. This meticulous attention to detail per the architect earned the distinction of being formally recognized as a historic home and ultimately qualifying for the coveted California Mills act. With stretches of glass walls and a seamless flow from outside-in and and inside-out - the connection to the landscape design ties the property all together with a variety of spaces to either entertain, play, or relax.
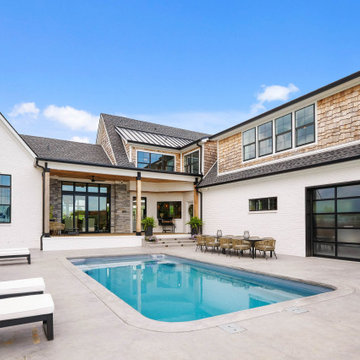
Rear view of The Durham Modern Farmhouse. View THD-1053: https://www.thehousedesigners.com/plan/1053/
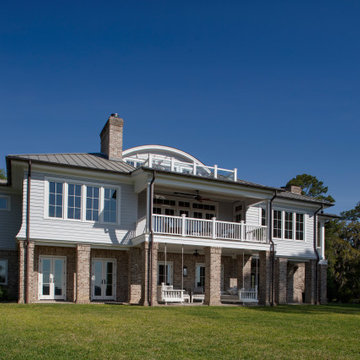
Beautiful exterior shot
Großes, Dreistöckiges Maritimes Einfamilienhaus mit Backsteinfassade, bunter Fassadenfarbe, Blechdach, grauem Dach und Wandpaneelen in Sonstige
Großes, Dreistöckiges Maritimes Einfamilienhaus mit Backsteinfassade, bunter Fassadenfarbe, Blechdach, grauem Dach und Wandpaneelen in Sonstige
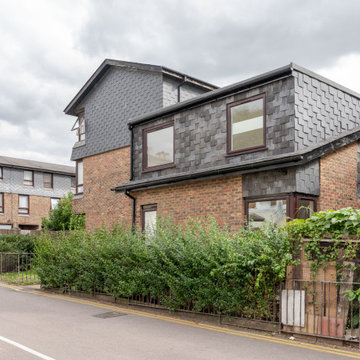
We received planning permission for a front-facing dormer loft conversion. The property is quite unique form and would not fulfil the space requirements for a rear loft conversion, therefore, we developed a design that would allow the new dormer to match in with the neighbouring properties while still achieving the extra space and functionality that the clients needed.
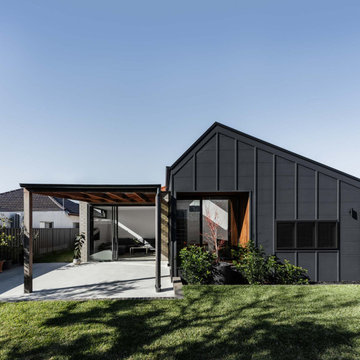
The new rear features an offset building form to draw light into the kitchen and dining space, while minimising overshadowing to the southern neighbour.
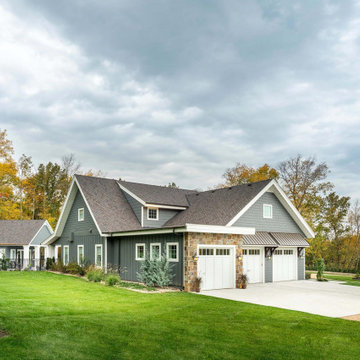
Geräumiges, Zweistöckiges Klassisches Einfamilienhaus mit Steinfassade, bunter Fassadenfarbe, Satteldach, grauem Dach und Wandpaneelen in Sonstige
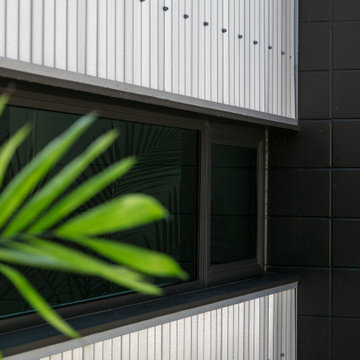
Mittelgroßes, Einstöckiges Modernes Einfamilienhaus mit Mix-Fassade, bunter Fassadenfarbe, Satteldach, Blechdach und grauem Dach in Tampa
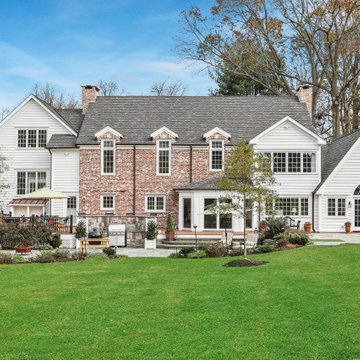
Custom Home Addition / Extension in New Jersey.
Großes, Zweistöckiges Klassisches Einfamilienhaus mit Mix-Fassade, bunter Fassadenfarbe, Mansardendach, Schindeldach und grauem Dach in New York
Großes, Zweistöckiges Klassisches Einfamilienhaus mit Mix-Fassade, bunter Fassadenfarbe, Mansardendach, Schindeldach und grauem Dach in New York
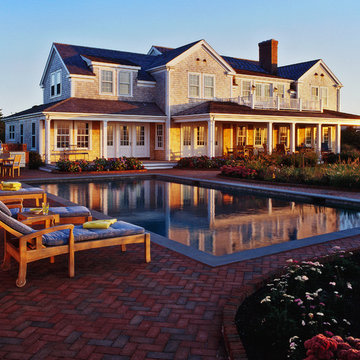
Nantucket Home with pool
Zweistöckiges, Großes Maritimes Haus mit bunter Fassadenfarbe, Satteldach, Schindeldach, grauem Dach und Schindeln in Boston
Zweistöckiges, Großes Maritimes Haus mit bunter Fassadenfarbe, Satteldach, Schindeldach, grauem Dach und Schindeln in Boston
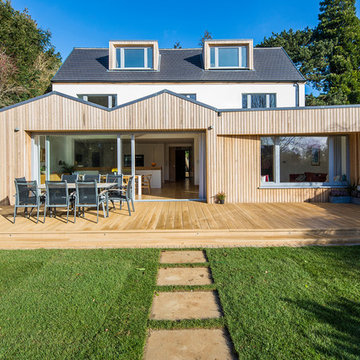
Timber rear extension with sliding doors opening out to the garden.
Mittelgroßes, Dreistöckiges Modernes Haus mit bunter Fassadenfarbe, Satteldach, Misch-Dachdeckung, grauem Dach und Wandpaneelen in Sonstige
Mittelgroßes, Dreistöckiges Modernes Haus mit bunter Fassadenfarbe, Satteldach, Misch-Dachdeckung, grauem Dach und Wandpaneelen in Sonstige
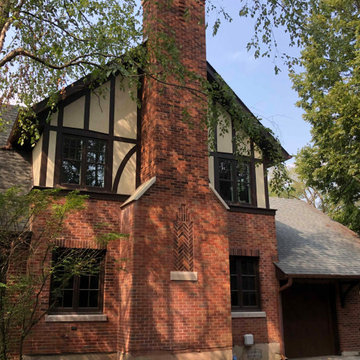
Großes, Zweistöckiges Klassisches Einfamilienhaus mit Putzfassade, bunter Fassadenfarbe, Satteldach, Schindeldach und grauem Dach in Chicago
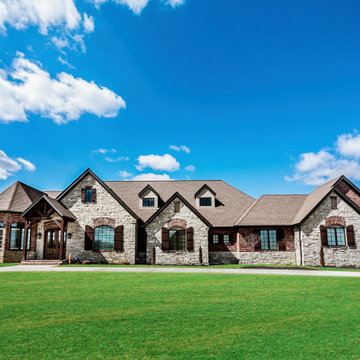
This high-performance home was built by Hibbs Homes for clients who wanted a home designed for post-retirement living and beyond. This home is twice the size of their previous home but costs half as much in utility bills.
Learn More Custom Countryside Home by Hibbs Luxury Homes
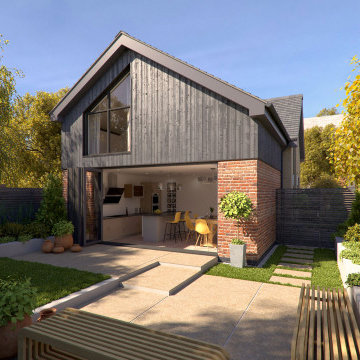
To the rear of the house is a dinind kitchen that opens up fully to the rear garden with the master bedroom above, benefiting from a large feature glazed unit set within the dark timber cladding.
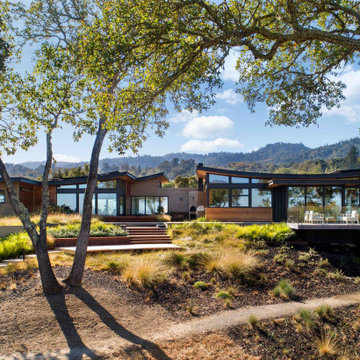
Großes, Einstöckiges Retro Einfamilienhaus mit bunter Fassadenfarbe und grauem Dach in San Francisco
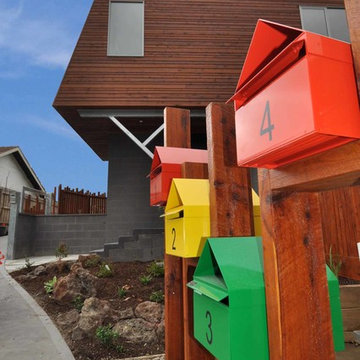
A collection of colorful letter boxes set the tone for the entry to a multi-unit development
Mittelgroßes Modernes Haus mit bunter Fassadenfarbe, Pultdach, Blechdach und grauem Dach in Melbourne
Mittelgroßes Modernes Haus mit bunter Fassadenfarbe, Pultdach, Blechdach und grauem Dach in Melbourne
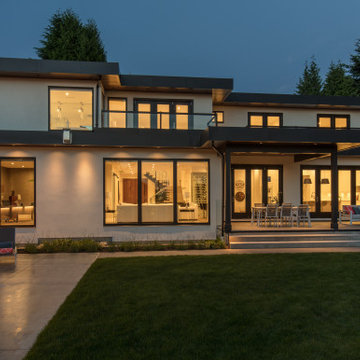
Großes, Zweistöckiges Modernes Einfamilienhaus mit Mix-Fassade, bunter Fassadenfarbe, Flachdach, Misch-Dachdeckung und grauem Dach in Vancouver
Häuser mit bunter Fassadenfarbe und grauem Dach Ideen und Design
7