Häuser mit bunter Fassadenfarbe und Lilaner Fassadenfarbe Ideen und Design
Suche verfeinern:
Budget
Sortieren nach:Heute beliebt
81 – 100 von 16.610 Fotos
1 von 3

I built this on my property for my aging father who has some health issues. Handicap accessibility was a factor in design. His dream has always been to try retire to a cabin in the woods. This is what he got.
It is a 1 bedroom, 1 bath with a great room. It is 600 sqft of AC space. The footprint is 40' x 26' overall.
The site was the former home of our pig pen. I only had to take 1 tree to make this work and I planted 3 in its place. The axis is set from root ball to root ball. The rear center is aligned with mean sunset and is visible across a wetland.
The goal was to make the home feel like it was floating in the palms. The geometry had to simple and I didn't want it feeling heavy on the land so I cantilevered the structure beyond exposed foundation walls. My barn is nearby and it features old 1950's "S" corrugated metal panel walls. I used the same panel profile for my siding. I ran it vertical to math the barn, but also to balance the length of the structure and stretch the high point into the canopy, visually. The wood is all Southern Yellow Pine. This material came from clearing at the Babcock Ranch Development site. I ran it through the structure, end to end and horizontally, to create a seamless feel and to stretch the space. It worked. It feels MUCH bigger than it is.
I milled the material to specific sizes in specific areas to create precise alignments. Floor starters align with base. Wall tops adjoin ceiling starters to create the illusion of a seamless board. All light fixtures, HVAC supports, cabinets, switches, outlets, are set specifically to wood joints. The front and rear porch wood has three different milling profiles so the hypotenuse on the ceilings, align with the walls, and yield an aligned deck board below. Yes, I over did it. It is spectacular in its detailing. That's the benefit of small spaces.
Concrete counters and IKEA cabinets round out the conversation.
For those who could not live in a tiny house, I offer the Tiny-ish House.
Photos by Ryan Gamma
Staging by iStage Homes
Design assistance by Jimmy Thornton
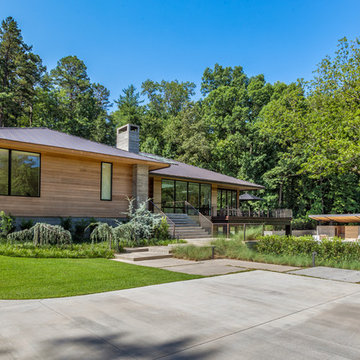
Photography by Rebecca Lehde
Großes, Einstöckiges Modernes Haus mit Mix-Fassade, bunter Fassadenfarbe und Walmdach in Charleston
Großes, Einstöckiges Modernes Haus mit Mix-Fassade, bunter Fassadenfarbe und Walmdach in Charleston

Großes, Zweistöckiges Modernes Einfamilienhaus mit Mix-Fassade, bunter Fassadenfarbe, Walmdach und Schindeldach in Detroit
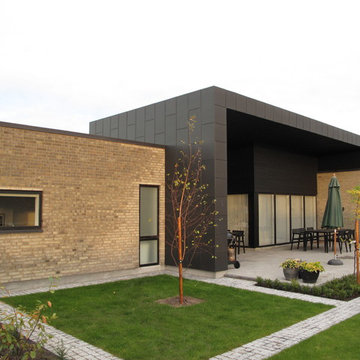
Mittelgroßes Modernes Haus mit Backsteinfassade, bunter Fassadenfarbe und Flachdach in Esbjerg
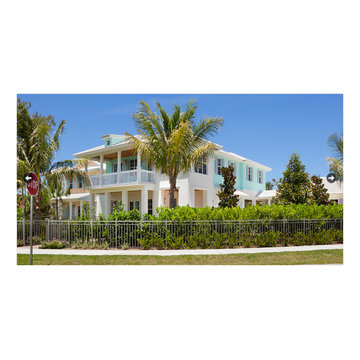
Geräumiges, Dreistöckiges Einfamilienhaus mit Betonfassade, bunter Fassadenfarbe, Walmdach und Ziegeldach in Miami
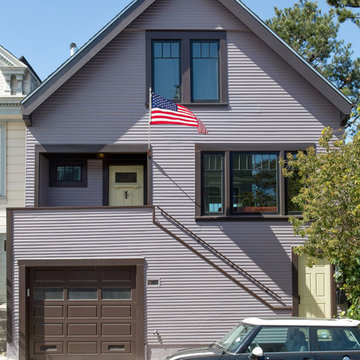
Joseph Schell
Mittelgroßes, Dreistöckiges Klassisches Haus mit Lilaner Fassadenfarbe, Satteldach und Schindeldach in San Francisco
Mittelgroßes, Dreistöckiges Klassisches Haus mit Lilaner Fassadenfarbe, Satteldach und Schindeldach in San Francisco
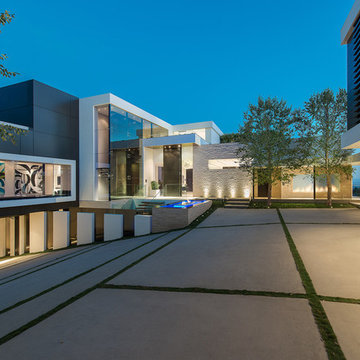
Laurel Way Beverly Hills luxury modern home exterior design. Photo by William MacCollum.
Geräumiges, Dreistöckiges Modernes Einfamilienhaus mit Mix-Fassade, bunter Fassadenfarbe und Flachdach in Los Angeles
Geräumiges, Dreistöckiges Modernes Einfamilienhaus mit Mix-Fassade, bunter Fassadenfarbe und Flachdach in Los Angeles
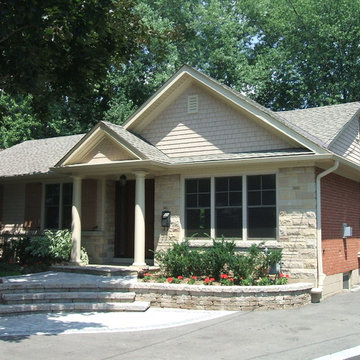
Mittelgroßes, Einstöckiges Klassisches Einfamilienhaus mit Metallfassade, bunter Fassadenfarbe, Walmdach und Schindeldach in Burlington
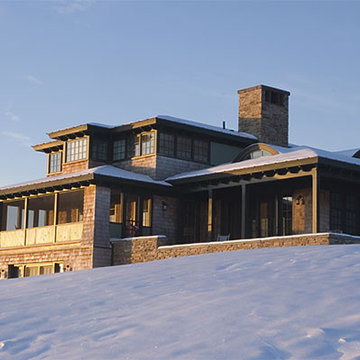
Großes, Zweistöckiges Klassisches Einfamilienhaus mit Mix-Fassade, bunter Fassadenfarbe, Walmdach und Misch-Dachdeckung in Burlington

Morgan Nowland
Zweistöckiges, Großes Modernes Einfamilienhaus mit Mix-Fassade, Flachdach und bunter Fassadenfarbe in Sonstige
Zweistöckiges, Großes Modernes Einfamilienhaus mit Mix-Fassade, Flachdach und bunter Fassadenfarbe in Sonstige
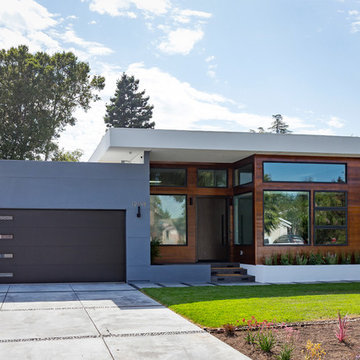
The striking new remodel in the city of Saratoga, California. Modern, Practical, Stylish! Dark wooden frames with windows in various shapes and sizes, outlined with a white border. clean cut landscaping and refreshing to view
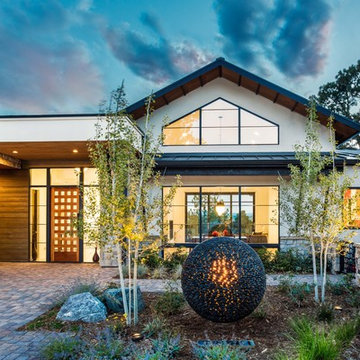
Playful colors jump out from their white background, cozy outdoor spaces contrast with widescreen mountain panoramas, and industrial metal details find their home on light stucco facades. Elements that might at first seem contradictory have been combined into a fresh, harmonized whole. Welcome to Paradox Ranch.
Photos by: J. Walters Photography
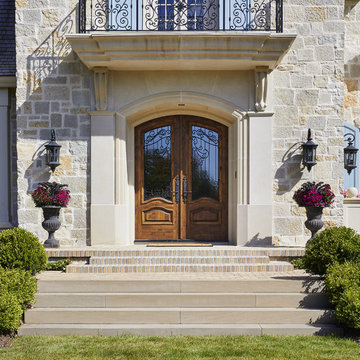
Builder: John Kraemer & Sons | Architecture: Charlie & Co. Design | Interior Design: Martha O'Hara Interiors | Landscaping: TOPO | Photography: Gaffer Photography
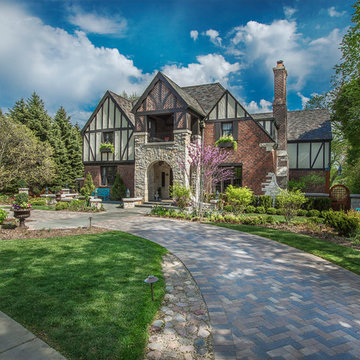
Großes, Zweistöckiges Klassisches Haus mit Backsteinfassade, bunter Fassadenfarbe und Walmdach in Chicago
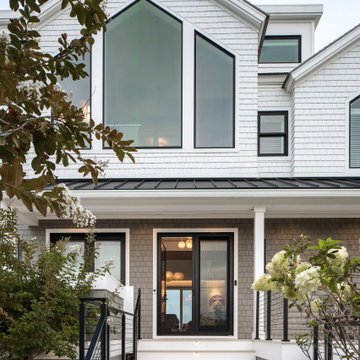
Incorporating a unique blue-chip art collection, this modern Hamptons home was meticulously designed to complement the owners' cherished art collections. The thoughtful design seamlessly integrates tailored storage and entertainment solutions, all while upholding a crisp and sophisticated aesthetic.
The front exterior of the home boasts a neutral palette, creating a timeless and inviting curb appeal. The muted colors harmonize beautifully with the surrounding landscape, welcoming all who approach with a sense of warmth and charm.
---Project completed by New York interior design firm Betty Wasserman Art & Interiors, which serves New York City, as well as across the tri-state area and in The Hamptons.
For more about Betty Wasserman, see here: https://www.bettywasserman.com/
To learn more about this project, see here: https://www.bettywasserman.com/spaces/westhampton-art-centered-oceanfront-home/
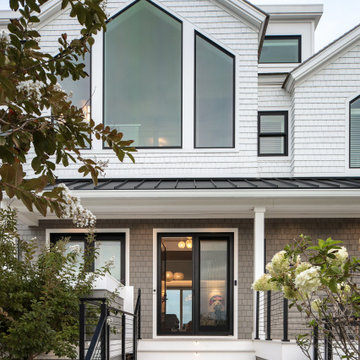
Incorporating a unique blue-chip art collection, this modern Hamptons home was meticulously designed to complement the owners' cherished art collections. The thoughtful design seamlessly integrates tailored storage and entertainment solutions, all while upholding a crisp and sophisticated aesthetic.
The front exterior of the home boasts a neutral palette, creating a timeless and inviting curb appeal. The muted colors harmonize beautifully with the surrounding landscape, welcoming all who approach with a sense of warmth and charm.
---Project completed by New York interior design firm Betty Wasserman Art & Interiors, which serves New York City, as well as across the tri-state area and in The Hamptons.
For more about Betty Wasserman, see here: https://www.bettywasserman.com/
To learn more about this project, see here: https://www.bettywasserman.com/spaces/westhampton-art-centered-oceanfront-home/
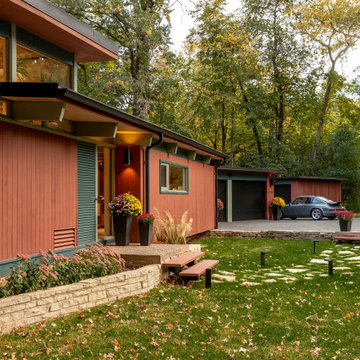
Mittelgroßes Mid-Century Haus mit bunter Fassadenfarbe und Flachdach in Minneapolis
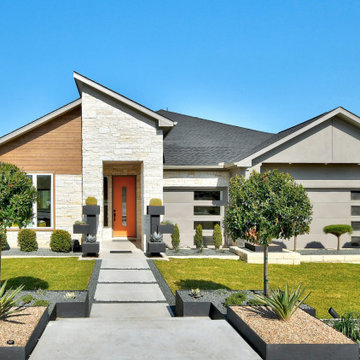
Einstöckiges Modernes Einfamilienhaus mit Mix-Fassade, bunter Fassadenfarbe, Satteldach, Schindeldach und schwarzem Dach in Austin

mid-century mailbox at street view
Mittelgroßes, Zweistöckiges Retro Einfamilienhaus mit unterschiedlichen Fassadenmaterialien, bunter Fassadenfarbe, Misch-Dachdeckung, schwarzem Dach und Satteldach in Orange County
Mittelgroßes, Zweistöckiges Retro Einfamilienhaus mit unterschiedlichen Fassadenmaterialien, bunter Fassadenfarbe, Misch-Dachdeckung, schwarzem Dach und Satteldach in Orange County
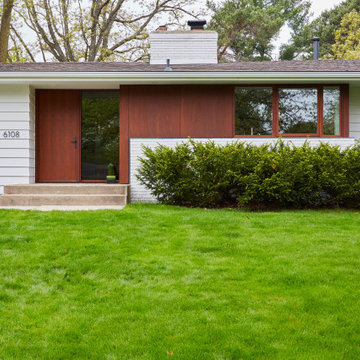
Project Team:
Ben Awes AIA, Principal-in-Charge, Christian Dean, AIA, Bob Ganser, AIA
Einstöckiges Modernes Haus mit Mix-Fassade, bunter Fassadenfarbe, Satteldach, Schindeldach und braunem Dach in Minneapolis
Einstöckiges Modernes Haus mit Mix-Fassade, bunter Fassadenfarbe, Satteldach, Schindeldach und braunem Dach in Minneapolis
Häuser mit bunter Fassadenfarbe und Lilaner Fassadenfarbe Ideen und Design
5