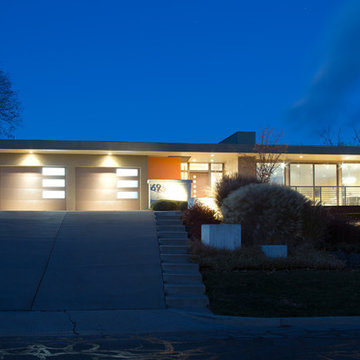Häuser mit bunter Fassadenfarbe und oranger Fassadenfarbe Ideen und Design
Suche verfeinern:
Budget
Sortieren nach:Heute beliebt
101 – 120 von 17.117 Fotos
1 von 3

As a conceptual urban infill project, the Wexley is designed for a narrow lot in the center of a city block. The 26’x48’ floor plan is divided into thirds from front to back and from left to right. In plan, the left third is reserved for circulation spaces and is reflected in elevation by a monolithic block wall in three shades of gray. Punching through this block wall, in three distinct parts, are the main levels windows for the stair tower, bathroom, and patio. The right two-thirds of the main level are reserved for the living room, kitchen, and dining room. At 16’ long, front to back, these three rooms align perfectly with the three-part block wall façade. It’s this interplay between plan and elevation that creates cohesion between each façade, no matter where it’s viewed. Given that this project would have neighbors on either side, great care was taken in crafting desirable vistas for the living, dining, and master bedroom. Upstairs, with a view to the street, the master bedroom has a pair of closets and a skillfully planned bathroom complete with soaker tub and separate tiled shower. Main level cabinetry and built-ins serve as dividing elements between rooms and framing elements for views outside.
Architect: Visbeen Architects
Builder: J. Peterson Homes
Photographer: Ashley Avila Photography
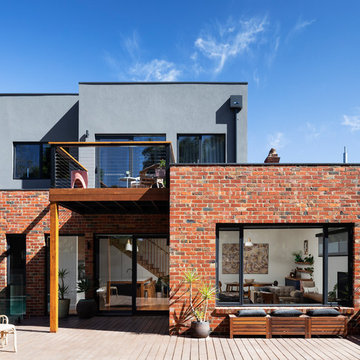
Zweistöckiges Industrial Einfamilienhaus mit Mix-Fassade, bunter Fassadenfarbe und Flachdach in Melbourne

Mittelgroßes, Zweistöckiges Modernes Einfamilienhaus mit Mix-Fassade, bunter Fassadenfarbe und Flachdach in Sonstige
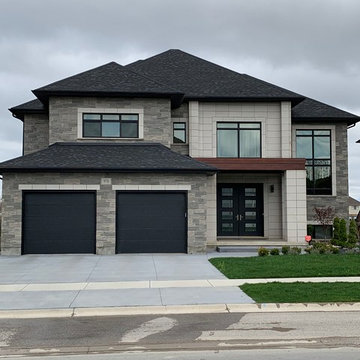
Mittelgroßes, Zweistöckiges Modernes Einfamilienhaus mit Mix-Fassade und bunter Fassadenfarbe in Toronto
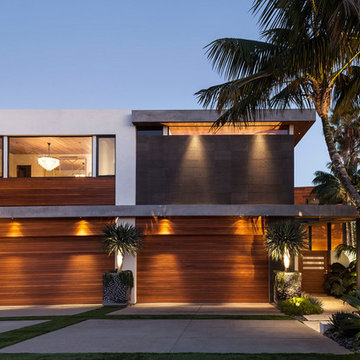
Zweistöckiges Modernes Einfamilienhaus mit Mix-Fassade, bunter Fassadenfarbe und Flachdach in Orange County
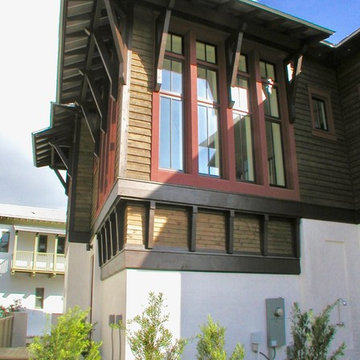
The window bay of the winding stair which explodes light into the main interior living areas at the second floor.
Photo by Gerald Burwell
Mittelgroßes, Zweistöckiges Haus mit bunter Fassadenfarbe, Walmdach und Blechdach
Mittelgroßes, Zweistöckiges Haus mit bunter Fassadenfarbe, Walmdach und Blechdach
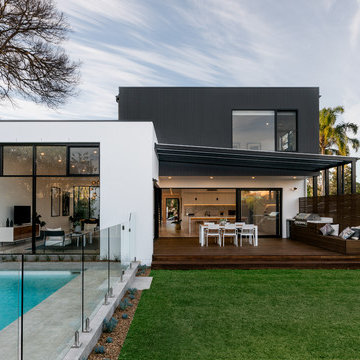
Peter Crumpton
Zweistöckiges Modernes Reihenhaus mit Faserzement-Fassade, bunter Fassadenfarbe, Flachdach und Blechdach in Sonstige
Zweistöckiges Modernes Reihenhaus mit Faserzement-Fassade, bunter Fassadenfarbe, Flachdach und Blechdach in Sonstige
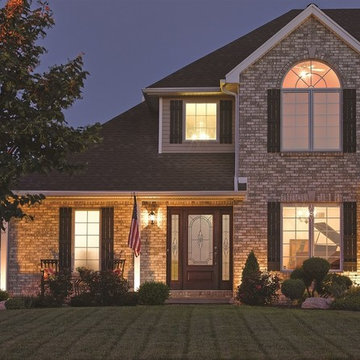
Großes, Zweistöckiges Klassisches Einfamilienhaus mit Backsteinfassade, bunter Fassadenfarbe, Walmdach und Schindeldach in Indianapolis
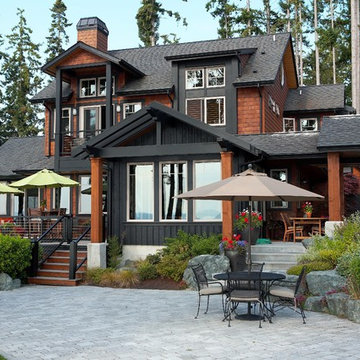
Beautiful craftsman style home, Camano Island, WA
Dan Nelson, Designs Northwest Architects
Zweistöckiges Rustikales Haus mit bunter Fassadenfarbe, Satteldach und Schindeldach in San Francisco
Zweistöckiges Rustikales Haus mit bunter Fassadenfarbe, Satteldach und Schindeldach in San Francisco
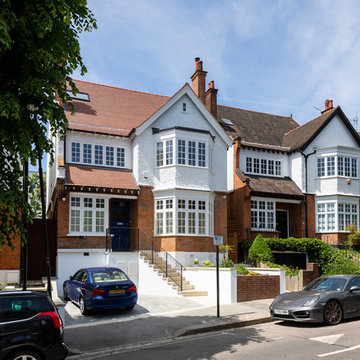
Front of a detached house in West Hampstead, London.
Photo by Chris Snook
Großes, Dreistöckiges Klassisches Einfamilienhaus mit Backsteinfassade, bunter Fassadenfarbe, Satteldach, Schindeldach und rotem Dach in London
Großes, Dreistöckiges Klassisches Einfamilienhaus mit Backsteinfassade, bunter Fassadenfarbe, Satteldach, Schindeldach und rotem Dach in London
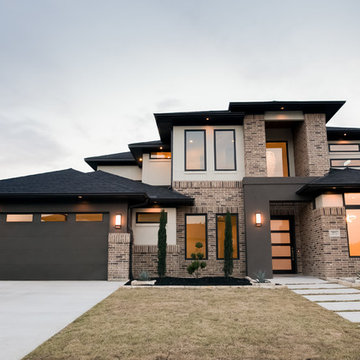
Ariana with ANM Photography. www.anmphoto.com
Großes, Zweistöckiges Modernes Einfamilienhaus mit Backsteinfassade, bunter Fassadenfarbe, Halbwalmdach und Blechdach in Dallas
Großes, Zweistöckiges Modernes Einfamilienhaus mit Backsteinfassade, bunter Fassadenfarbe, Halbwalmdach und Blechdach in Dallas
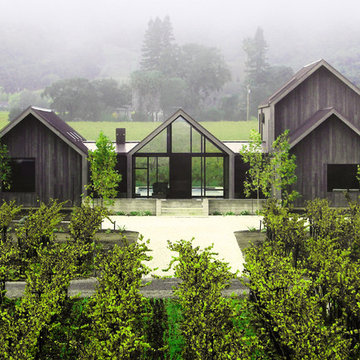
Großes, Zweistöckiges Modernes Haus mit bunter Fassadenfarbe, Satteldach und Blechdach in San Francisco
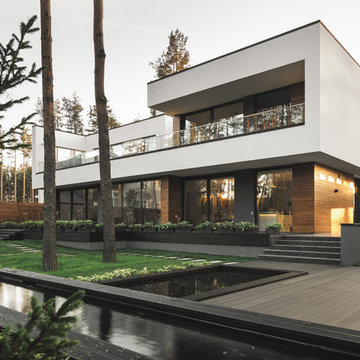
Дмитрий Цыренщиков
Großes, Zweistöckiges Modernes Einfamilienhaus mit Mix-Fassade, bunter Fassadenfarbe und Flachdach in Sankt Petersburg
Großes, Zweistöckiges Modernes Einfamilienhaus mit Mix-Fassade, bunter Fassadenfarbe und Flachdach in Sankt Petersburg
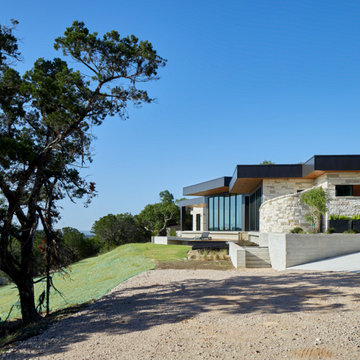
The sculptural form on the corner is the outdoor shower, inspired by the Client's trip to Belize. The orientation of the various forms of the home allows different views from each room.
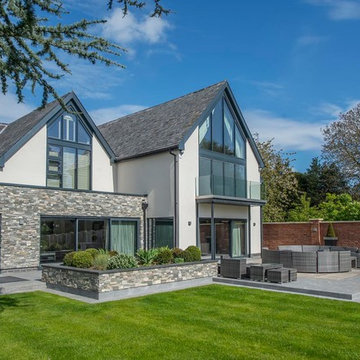
Geräumiges, Zweistöckiges Modernes Einfamilienhaus mit Steinfassade, bunter Fassadenfarbe, Satteldach und Ziegeldach in Sonstige
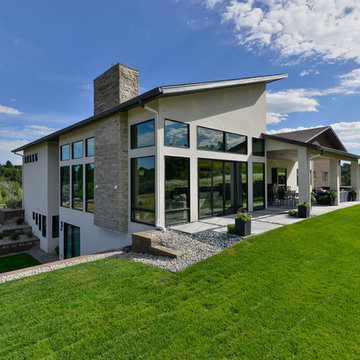
Geräumiges, Zweistöckiges Modernes Einfamilienhaus mit Mix-Fassade, bunter Fassadenfarbe, Pultdach und Schindeldach in Denver

This picture gives you an idea how the garage, main house, and ADU are arranged on the property. Our goal was to minimize the impact to the backyard, maximize privacy of each living space from one another, maximize light for each building, etc. One way in which we were able to accomplish that was building the ADU slab on grade to keep it as low to the ground as possible and minimize it's solar footprint on the property. Cutting up the roof not only made it more interesting from the house above but also helped with solar footprint. The garage was reduced in length by about 8' to accommodate the ADU. A separate laundry is located just inside the back man-door to the garage for the ADU and for easy washing of outdoor gear.
Anna Campbell Photography
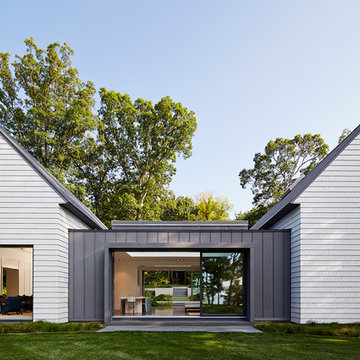
Creating spaces that make connections between the indoors and out, while making the most of the panoramic lake views and lush landscape that surround were two key goals of this seasonal home’s design. Central entrance into the residence brings you to an open dining and lounge space, with natural light flooding in through rooftop skylights. Soaring ceilings and subdued color palettes give the adjacent kitchen and living room an airy and expansive feeling, while the large, sliding glass doors and picture windows bring the warmth of the outdoors in. The family room, located in one of the two zinc-clad connector spaces, offers a more intimate lounge area and leads into the master suite wing, complete with vaulted ceilings and sleek lines. Three additional guest suites can be found in the opposite wing of the home, providing ideally separate living spaces for a multi-generational family.
Photographer: Steve Hall © Hedrich Blessing
Architect: Booth Hansen
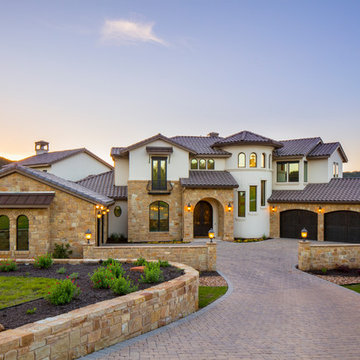
tre dunham - fine focus photography
Geräumiges, Zweistöckiges Mediterranes Haus mit Steinfassade, bunter Fassadenfarbe und Walmdach in Austin
Geräumiges, Zweistöckiges Mediterranes Haus mit Steinfassade, bunter Fassadenfarbe und Walmdach in Austin
Häuser mit bunter Fassadenfarbe und oranger Fassadenfarbe Ideen und Design
6
