Häuser mit bunter Fassadenfarbe und schwarzem Dach Ideen und Design
Suche verfeinern:
Budget
Sortieren nach:Heute beliebt
141 – 160 von 868 Fotos
1 von 3
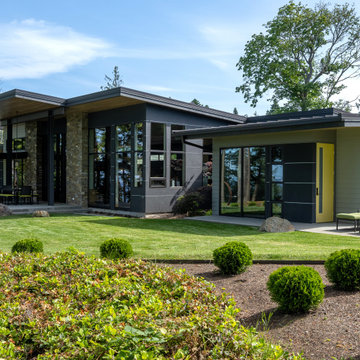
View from bluff.
Mittelgroßes, Einstöckiges Modernes Einfamilienhaus mit Mix-Fassade, bunter Fassadenfarbe, Pultdach, Blechdach, schwarzem Dach und Verschalung in Seattle
Mittelgroßes, Einstöckiges Modernes Einfamilienhaus mit Mix-Fassade, bunter Fassadenfarbe, Pultdach, Blechdach, schwarzem Dach und Verschalung in Seattle
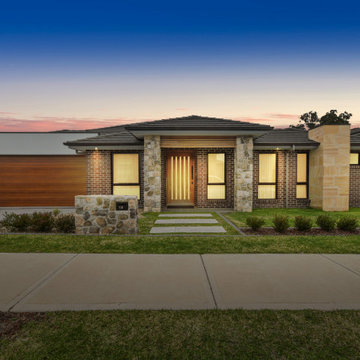
Geräumiges, Einstöckiges Modernes Einfamilienhaus mit Mix-Fassade, bunter Fassadenfarbe, Halbwalmdach und schwarzem Dach in Sydney

Zweistöckiges Nordisches Einfamilienhaus mit bunter Fassadenfarbe, Blechdach und schwarzem Dach in Sonstige
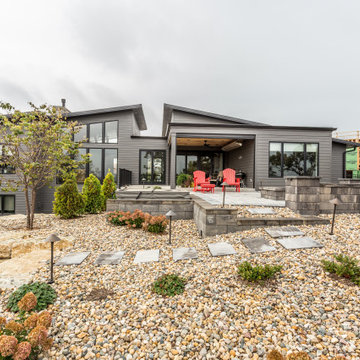
Mittelgroßes, Zweistöckiges Modernes Einfamilienhaus mit Mix-Fassade, bunter Fassadenfarbe, Schmetterlingsdach, schwarzem Dach und Verschalung in Sonstige
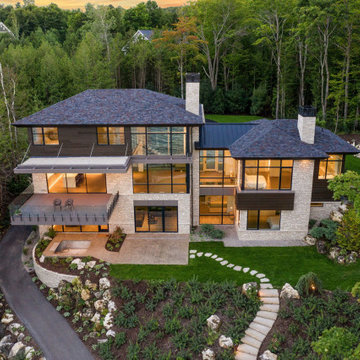
Nestled along the shore of Lake Michigan lies this modern and sleek outdoor living focused home. The intentional design of the home allows for views of the lake from all levels. The black trimmed floor-to-ceiling windows and overhead doors are subdivided into horizontal panes of glass, further reinforcing the modern aesthetic.
The rear of the home overlooks the calm waters of the lake and showcases an outdoor lover’s dream. The rear elevation highlights several gathering areas including a covered patio, hot tub, lakeside seating, and a large campfire space for entertaining.
This modern-style home features crisp horizontal lines and outdoor spaces that playfully offset the natural surrounding. Stunning mixed materials and contemporary design elements elevate this three-story home. Dark horinizoal siding and natural stone veneer are set against black windows and a dark hip roof with metal accents.
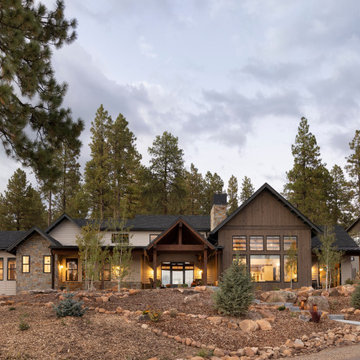
This Farmhouse style home was designed around the separate spaces and wraps or hugs around the courtyard, it’s inviting, comfortable and timeless. A welcoming entry and sliding doors suggest indoor/ outdoor living through all of the private and public main spaces including the Entry, Kitchen, living, and master bedroom. Another major design element for the interior of this home called the “galley” hallway, features high clerestory windows and creative entrances to two of the spaces. Custom Double Sliding Barn Doors to the office and an oversized entrance with sidelights and a transom window, frame the main entry and draws guests right through to the rear courtyard. The owner’s one-of-a-kind creative craft room and laundry room allow for open projects to rest without cramping a social event in the public spaces. Lastly, the HUGE but unassuming 2,200 sq ft garage provides two tiers and space for a full sized RV, off road vehicles and two daily drivers. This home is an amazing example of balance between on-site toy storage, several entertaining space options and private/quiet time and spaces alike.
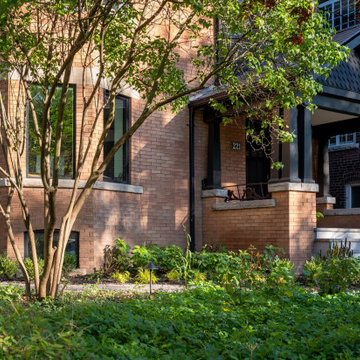
Großes, Dreistöckiges Klassisches Einfamilienhaus mit Mix-Fassade, bunter Fassadenfarbe, Satteldach, Misch-Dachdeckung und schwarzem Dach in Toronto
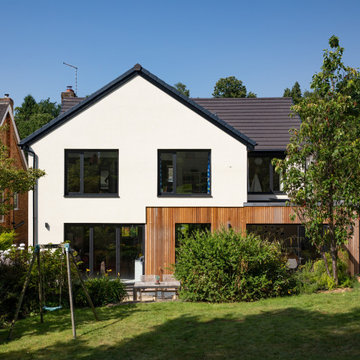
Large windows and bifold doors connect to the stunning garden.
Mittelgroßes, Zweistöckiges Modernes Haus mit bunter Fassadenfarbe, Satteldach, Ziegeldach und schwarzem Dach in Sonstige
Mittelgroßes, Zweistöckiges Modernes Haus mit bunter Fassadenfarbe, Satteldach, Ziegeldach und schwarzem Dach in Sonstige
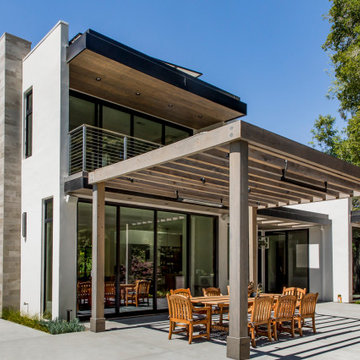
Großes, Zweistöckiges Modernes Einfamilienhaus mit bunter Fassadenfarbe, Putzfassade, Flachdach, Blechdach und schwarzem Dach in San Francisco
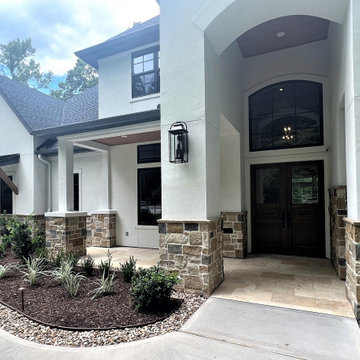
Großes, Zweistöckiges Klassisches Einfamilienhaus mit Putzfassade, bunter Fassadenfarbe, Schindeldach und schwarzem Dach in Houston
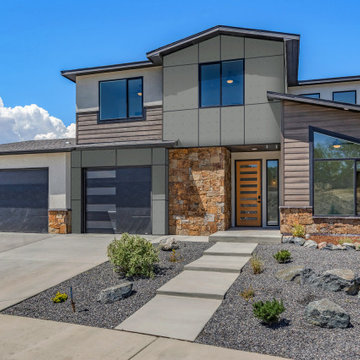
The Simkins-A has a stylish and cohesive look with vertical wood siding, stone and a prominent bedroom/office with a shed roof and angled transom window. This plan is very functional and spacious with the master suite tucked away in the rear of the plan, an office/bedroom at the front of the main level and two secondary bedrooms on the upper level. This plan includes a loft and full bath on the upper level and a sloped ceiling in the living room that has oversized windows for great views.
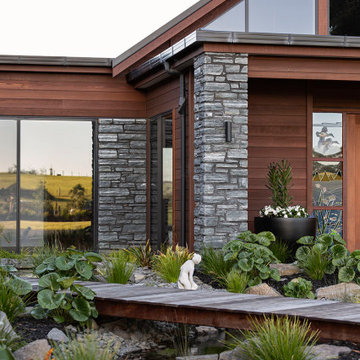
Entry offers warm layers, textures and connected paths across the layout of the house
Geräumiges Einfamilienhaus mit Steinfassade, bunter Fassadenfarbe, Satteldach, Blechdach, schwarzem Dach und Wandpaneelen in Auckland
Geräumiges Einfamilienhaus mit Steinfassade, bunter Fassadenfarbe, Satteldach, Blechdach, schwarzem Dach und Wandpaneelen in Auckland
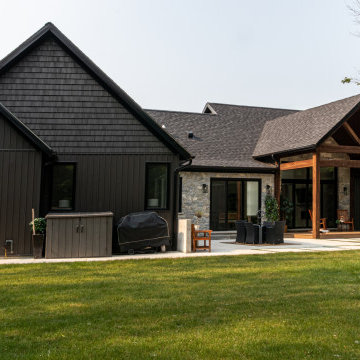
Mittelgroßes, Einstöckiges Klassisches Einfamilienhaus mit unterschiedlichen Fassadenmaterialien, bunter Fassadenfarbe, Satteldach, Misch-Dachdeckung, schwarzem Dach und Wandpaneelen in Toronto
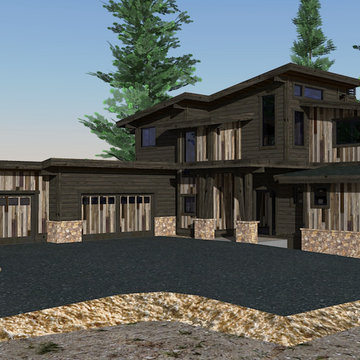
Visual Rendering of custom mountain contemporary house at Old Greenwood, Truckee, CA. Project will be completed in the spring of 2021.
Großes Modernes Haus mit bunter Fassadenfarbe, Pultdach, Schindeldach, schwarzem Dach und Wandpaneelen in San Francisco
Großes Modernes Haus mit bunter Fassadenfarbe, Pultdach, Schindeldach, schwarzem Dach und Wandpaneelen in San Francisco
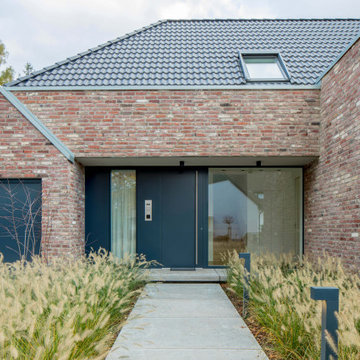
Mittelgroßes, Einstöckiges Modernes Einfamilienhaus mit Backsteinfassade, bunter Fassadenfarbe, Satteldach, Ziegeldach und schwarzem Dach in Düsseldorf
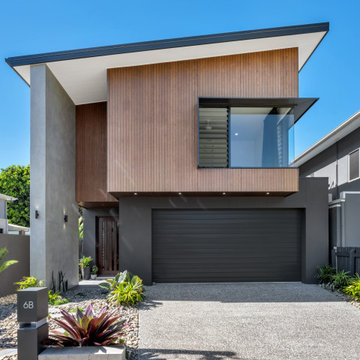
Mittelgroßes, Zweistöckiges Modernes Haus mit bunter Fassadenfarbe, Flachdach, Blechdach und schwarzem Dach in Gold Coast - Tweed
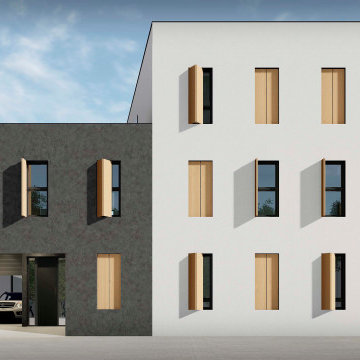
En los tres pisos del bloque principal están las 9 de 10 viviendas. La vivienda restante, la entrada y parking se encuentran en el otro bloque.
Mittelgroßes, Dreistöckiges Wohnung mit bunter Fassadenfarbe, Flachdach, Misch-Dachdeckung und schwarzem Dach in Barcelona
Mittelgroßes, Dreistöckiges Wohnung mit bunter Fassadenfarbe, Flachdach, Misch-Dachdeckung und schwarzem Dach in Barcelona
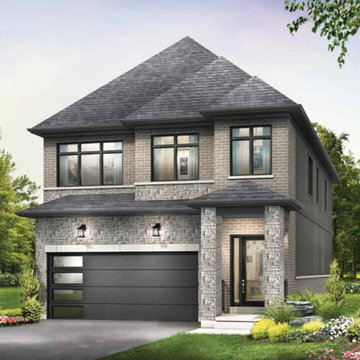
The Hewitt's Gate Development is setting Bradley Homes apart from other builders in Barrie. This transitional architecture style blends the modern elements of new with the welcoming style of the traditional style home. Offering a range of bungalows, bungalofts and two storey homes this development has lots to offer in a prime location near the GO Station. An additional unique feature to these designs are the multiple duplex designs for individuals looking for secondary income.
Key Design Elements:
-Large open concept main floor
-Freestanding soaker tubs in most primary ensuites
-Optional gas fireplaces with stone surround
-Modern kitchens with large islands and quartz countertops
-9'-0" ceiling heights on main floor
-Extra large doors with multiple styles and hardware options
-Large walk-in pantries
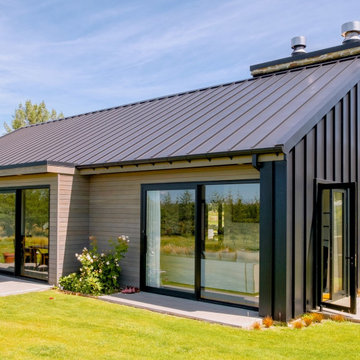
This COLORSTEEL® ebony roof ties the home together in solid style.
Großes, Zweistöckiges Modernes Einfamilienhaus mit Mix-Fassade, bunter Fassadenfarbe, Blechdach und schwarzem Dach in Sonstige
Großes, Zweistöckiges Modernes Einfamilienhaus mit Mix-Fassade, bunter Fassadenfarbe, Blechdach und schwarzem Dach in Sonstige
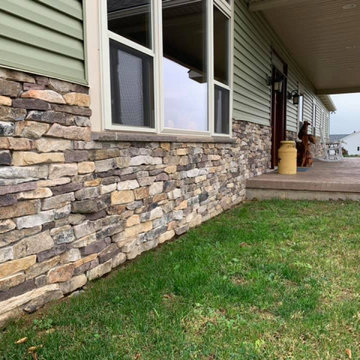
The Quarry Mill's Preston real thin stone veneer creates an exciting and stunning exterior wainscoting on the front of this beautiful ranch home. Preston is an earth tone natural fieldstone thin veneer. The stone starts as a fieldstone that is hand-picked along the fence lines of centuries-old farms. The stones are exposed to the elements and weathered from sitting on the fence line for years. The amount of weathering varies depending on if the piece was constantly exposed to direct sunlight or was shaded at the bottom of the pile as well as the amount of moisture present. This gives each individual piece varying degrees of beautiful earth tones. The raw irregular pieces are hand-picked and split with a hydraulic press into strips. Preston is intended to be installed linearly in the ledgestone style.
Häuser mit bunter Fassadenfarbe und schwarzem Dach Ideen und Design
8