Häuser mit bunter Fassadenfarbe und Verschalung Ideen und Design
Suche verfeinern:
Budget
Sortieren nach:Heute beliebt
21 – 40 von 369 Fotos
1 von 3
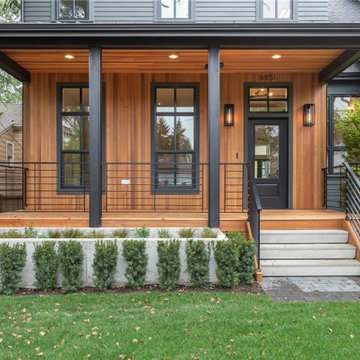
For the siding scope of work at this project we proposed the following labor and materials:
Tyvek House Wrap WRB
James Hardie Cement fiber siding and soffit
Metal flashing at head of windows/doors
Metal Z,H,X trim
Flashing tape
Caulking/spackle/sealant
Galvanized fasteners
Primed white wood trim
All labor, tools, and equipment to complete this scope of work.

Mittelgroßes, Einstöckiges Modernes Einfamilienhaus mit bunter Fassadenfarbe, Pultdach, Schindeldach, schwarzem Dach und Verschalung in Minneapolis
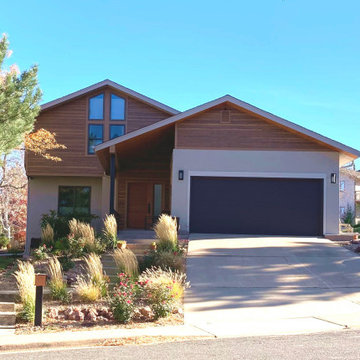
A small addition on a house presented an opportunity to update the exterior and to bring the house up to compliance with the Wildland Urban Interface fire safe code.
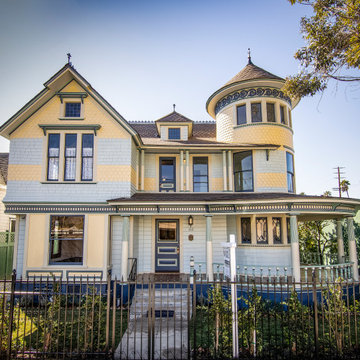
Großes, Dreistöckiges Klassisches Haus mit bunter Fassadenfarbe, Schindeldach, braunem Dach und Verschalung in Los Angeles
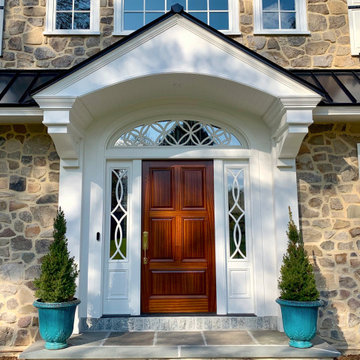
When a repeat client contacted us about stucco remediation on their home, we were happy to help! We dramatically transformed the exterior of this 5,000 sq. ft. home by using a combination of stone and HardiePlank siding. The cupola was a unique and fun project. As a tribute to where our clients first met, we matched the design of the cupola to that of Bucknell University’s Library.
Rudloff Custom Builders has won Best of Houzz for Customer Service in 2014, 2015, 2016, 2017, 2019, 2020, and 2021. We also were voted Best of Design in 2016, 2017, 2018, 2019, 2020, and 2021, which only 2% of professionals receive. Rudloff Custom Builders has been featured on Houzz in their Kitchen of the Week, What to Know About Using Reclaimed Wood in the Kitchen as well as included in their Bathroom WorkBook article. We are a full service, certified remodeling company that covers all of the Philadelphia suburban area. This business, like most others, developed from a friendship of young entrepreneurs who wanted to make a difference in their clients’ lives, one household at a time. This relationship between partners is much more than a friendship. Edward and Stephen Rudloff are brothers who have renovated and built custom homes together paying close attention to detail. They are carpenters by trade and understand concept and execution. Rudloff Custom Builders will provide services for you with the highest level of professionalism, quality, detail, punctuality and craftsmanship, every step of the way along our journey together.
Specializing in residential construction allows us to connect with our clients early in the design phase to ensure that every detail is captured as you imagined. One stop shopping is essentially what you will receive with Rudloff Custom Builders from design of your project to the construction of your dreams, executed by on-site project managers and skilled craftsmen. Our concept: envision our client’s ideas and make them a reality. Our mission: CREATING LIFETIME RELATIONSHIPS BUILT ON TRUST AND INTEGRITY.
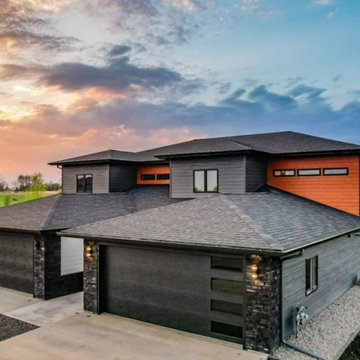
Mittelgroße, Zweistöckige Moderne Doppelhaushälfte mit Mix-Fassade, bunter Fassadenfarbe, Walmdach, Schindeldach, schwarzem Dach und Verschalung in Sonstige
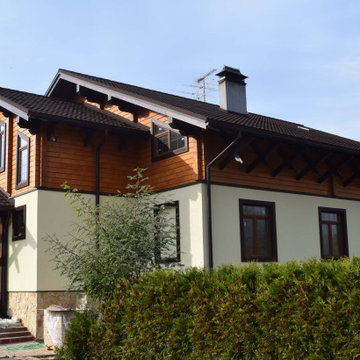
Жилой дом. д. Растовка 500 м2
Большой жилой дом в садовом товариществе построен на месте прежнего сгоревшего деревянного. Поэтому заказчик принял решение о постройке строго каменного дома. Второй этаж всё-таки сделали деревянным, но, при этом лестница полностью отсечена от основного объёма противопожарной стеной и дверью. От первоначальной постройки сохранились фундамент и частично цокольный этаж, что и задало основу планировочного решения. Дом для 3-х поколений: родители, семья дочери с 3-я детьми, и семья сына с ребёнком. На первом этаже расположено большое открытое пространство с кухней, столовой, диванной зоной с домашним кинотеатром. Также на 1-м этаже - 3 спальни со своими санузлами. При входе – большая гардеробная. Огромным преимуществом данного дома является его местоположение: панорамные окна 1-го этажа и обширный балкон 2-го этажа обращены на красивое озеро. Второй этаж - полностью деревянный. Здесь расположено несколько спален, а центральном пространстве –большая игровая зона для детей. Тщательно проработанные деревянные конструкции - это не только конструктивные элементы, но и основное украшение интерьеров 2-го этажа.
При проектировании главное внимание было уделено пожеланиям заказчика, связанным с укладом жизни большой семьи. Теперь здесь есть и обширные общие пространства и свои личные помещения для каждого.
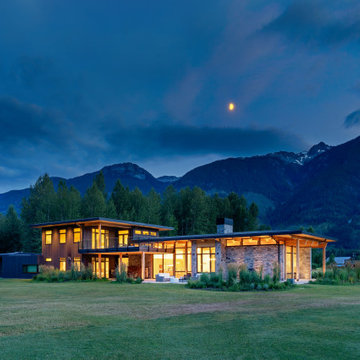
Mittelgroßes, Dreistöckiges Modernes Einfamilienhaus mit Steinfassade, bunter Fassadenfarbe, Walmdach, Blechdach, grauem Dach und Verschalung in Sonstige
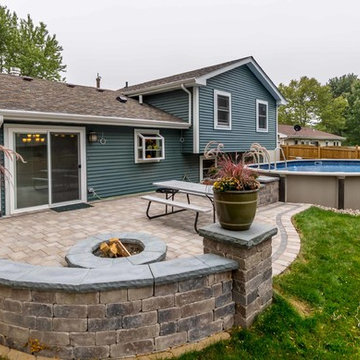
This 1960s split-level has a new stone paver patio with benches, corner accents, fire pit, and steps to above-ground pool. Access to the yard is through a sliding-glass door at the kitchen, with views from the garden window at kitchen sink.
Photography by Kmiecik Imagery.

Großes, Dreistöckiges Uriges Einfamilienhaus mit Mix-Fassade, bunter Fassadenfarbe, Satteldach, Blechdach, braunem Dach und Verschalung in Sonstige
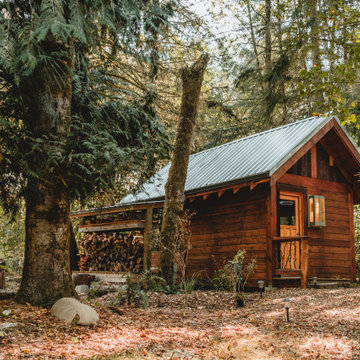
Kleines, Einstöckiges Rustikales Haus mit bunter Fassadenfarbe, Satteldach, Blechdach, grauem Dach und Verschalung in Seattle
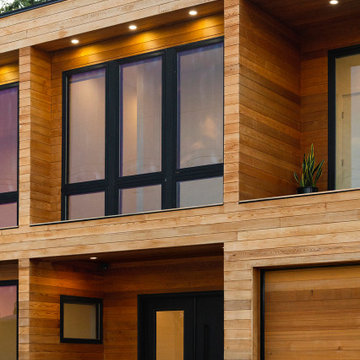
The Living Well is a peaceful, minimal coastal home surrounded by a lush Japanese garden.
Mittelgroßes, Zweistöckiges Maritimes Haus mit bunter Fassadenfarbe, Flachdach und Verschalung in New York
Mittelgroßes, Zweistöckiges Maritimes Haus mit bunter Fassadenfarbe, Flachdach und Verschalung in New York

Vierstöckiges, Großes Modernes Haus mit bunter Fassadenfarbe, Pultdach und Verschalung in Los Angeles
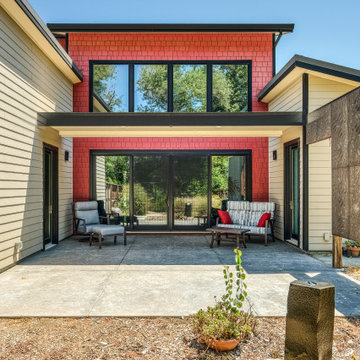
Custom design build home on corner lot facing south, across street from an open space park. Project required sun and wind exposure analysis to assist with energy efficiency and maintaining a cool interior space during the hot summer months. Includes an atrium with north facing window fascade engineered to be shaded during the summer months.

Zweistöckiges Einfamilienhaus mit Mix-Fassade, bunter Fassadenfarbe, Satteldach, Blechdach, schwarzem Dach und Verschalung in Sonstige
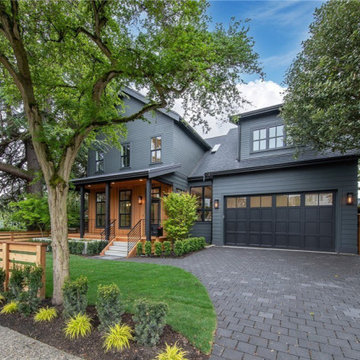
For the siding scope of work at this project we proposed the following labor and materials:
Tyvek House Wrap WRB
James Hardie Cement fiber siding and soffit
Metal flashing at head of windows/doors
Metal Z,H,X trim
Flashing tape
Caulking/spackle/sealant
Galvanized fasteners
Primed white wood trim
All labor, tools, and equipment to complete this scope of work.
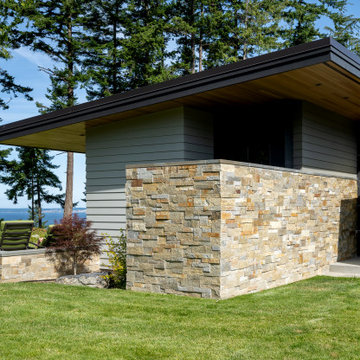
Patio overlooking Saratoga Passage.
Mittelgroßes, Einstöckiges Modernes Einfamilienhaus mit Mix-Fassade, bunter Fassadenfarbe, Pultdach, Blechdach, schwarzem Dach und Verschalung in Seattle
Mittelgroßes, Einstöckiges Modernes Einfamilienhaus mit Mix-Fassade, bunter Fassadenfarbe, Pultdach, Blechdach, schwarzem Dach und Verschalung in Seattle

Mittelgroßes, Einstöckiges Modernes Einfamilienhaus mit Faserzement-Fassade, bunter Fassadenfarbe, schwarzem Dach und Verschalung in Sonstige
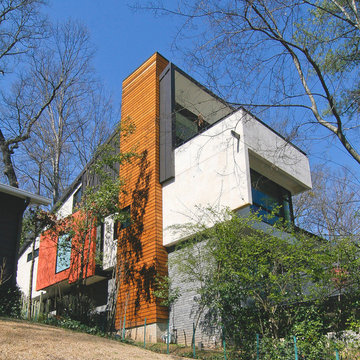
Großes, Zweistöckiges Modernes Einfamilienhaus mit Metallfassade, bunter Fassadenfarbe, Flachdach, Blechdach, braunem Dach und Verschalung in San Francisco
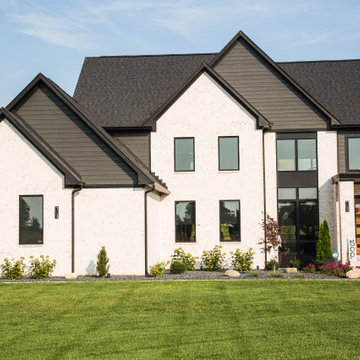
When a house WOWS like this one, landscaping can be kept to a minimum to avoid distracting from the homes design.
Mittelgroßes, Zweistöckiges Modernes Einfamilienhaus mit Mix-Fassade, bunter Fassadenfarbe, Satteldach, Schindeldach, braunem Dach und Verschalung in Indianapolis
Mittelgroßes, Zweistöckiges Modernes Einfamilienhaus mit Mix-Fassade, bunter Fassadenfarbe, Satteldach, Schindeldach, braunem Dach und Verschalung in Indianapolis
Häuser mit bunter Fassadenfarbe und Verschalung Ideen und Design
2