Häuser mit Misch-Dachdeckung und Dachgaube Ideen und Design
Suche verfeinern:
Budget
Sortieren nach:Heute beliebt
1 – 13 von 13 Fotos
1 von 3

Sumptuous spaces are created throughout the house with the use of dark, moody colors, elegant upholstery with bespoke trim details, unique wall coverings, and natural stone with lots of movement.
The mix of print, pattern, and artwork creates a modern twist on traditional design.

Located on a corner lot perched high up in the prestigious East Hill of Cresskill, NJ, this home has spectacular views of the Northern Valley to the west. Comprising of 7,200 sq. ft. of space on the 1st and 2nd floor, plus 2,800 sq. ft. of finished walk-out basement space, this home encompasses 10,000 sq. ft. of livable area.
The home consists of 6 bedrooms, 6 full bathrooms, 2 powder rooms, a 3-car garage, 4 fireplaces, huge kitchen, generous home office room, and 2 laundry rooms.
Unique features of this home include a covered porte cochere, a golf simulator room, media room, octagonal music room, dance studio, wine room, heated & screened loggia, and even a dog shower!
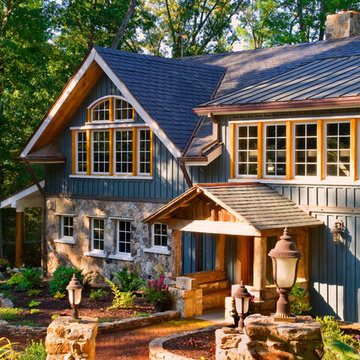
Tony Giammarino
Zweistöckiges, Großes Uriges Einfamilienhaus mit Mix-Fassade, grüner Fassadenfarbe, Misch-Dachdeckung, Satteldach und Dachgaube in Richmond
Zweistöckiges, Großes Uriges Einfamilienhaus mit Mix-Fassade, grüner Fassadenfarbe, Misch-Dachdeckung, Satteldach und Dachgaube in Richmond

Immaculate Lake Norman, North Carolina home built by Passarelli Custom Homes. Tons of details and superb craftsmanship put into this waterfront home. All images by Nedoff Fotography
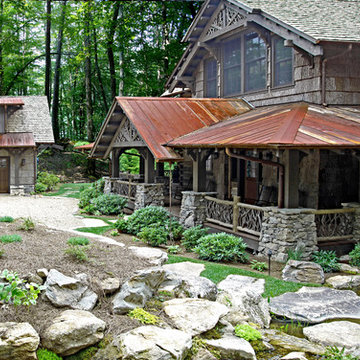
Featuring the use of antique timbers and timber veneers for exterior walls. Bark siding in the gables. Twig railings and twig accents in the gables. And a rusted tin porch roof and shed dormer roof. This home features all natural and reclaimed materials designed for sustainability and to blend in to it's surroundings. Reclaimed materials provided by Appalachian Antique Hardwoods. Photo Credit - Erwin Loveland. Home Design by MossCreek.
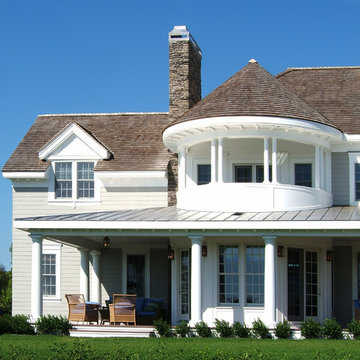
Klassische Holzfassade Haus mit Misch-Dachdeckung und Dachgaube in Boston
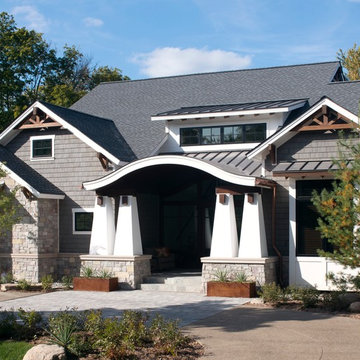
Mittelgroße Urige Holzfassade Haus mit grauer Fassadenfarbe, Misch-Dachdeckung und Dachgaube in Miami
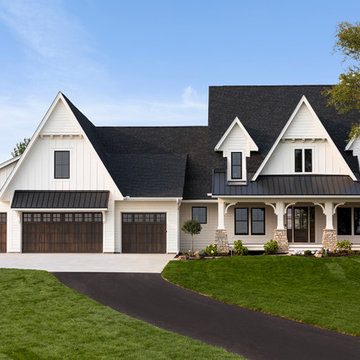
Builder: Homes by Tradition
2017 Fall Parade of Homes
Zweistöckiges Klassisches Einfamilienhaus mit weißer Fassadenfarbe, Satteldach, Misch-Dachdeckung und Dachgaube in Minneapolis
Zweistöckiges Klassisches Einfamilienhaus mit weißer Fassadenfarbe, Satteldach, Misch-Dachdeckung und Dachgaube in Minneapolis
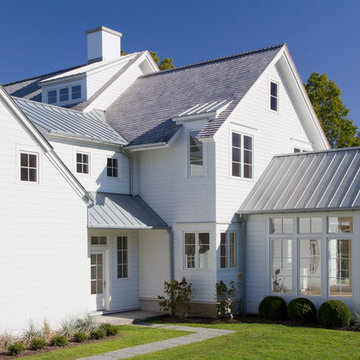
This new home features architectural forms that are rooted in traditional residential buildings, yet rendered with crisp clean contemporary materials.
Photographed By: Vic Gubinski
Interiors By: Heike Hein Home
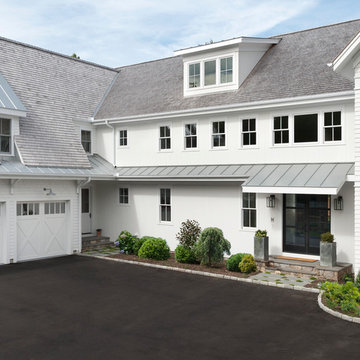
Große, Zweistöckige Landhaus Holzfassade Haus mit weißer Fassadenfarbe, Misch-Dachdeckung, Satteldach und Dachgaube in New York
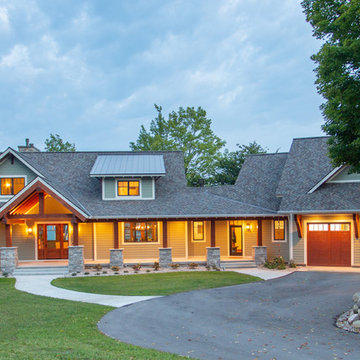
Our clients already had a cottage on Torch Lake that they loved to visit. It was a 1960s ranch that worked just fine for their needs. However, the lower level walkout became entirely unusable due to water issues. After purchasing the lot next door, they hired us to design a new cottage. Our first task was to situate the home in the center of the two parcels to maximize the view of the lake while also accommodating a yard area. Our second task was to take particular care to divert any future water issues. We took necessary precautions with design specifications to water proof properly, establish foundation and landscape drain tiles / stones, set the proper elevation of the home per ground water height and direct the water flow around the home from natural grade / drive. Our final task was to make appealing, comfortable, living spaces with future planning at the forefront. An example of this planning is placing a master suite on both the main level and the upper level. The ultimate goal of this home is for it to one day be at least a 3/4 of the year home and designed to be a multi-generational heirloom.
- Jacqueline Southby Photography
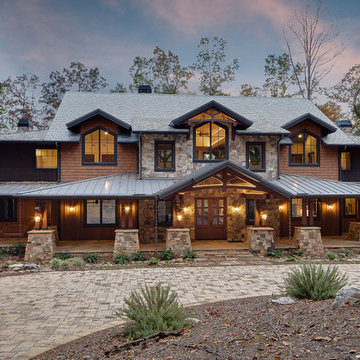
www.aaronhphotographer.com
Zweistöckiges Uriges Einfamilienhaus mit Mix-Fassade, brauner Fassadenfarbe, Satteldach, Misch-Dachdeckung und Dachgaube in Sonstige
Zweistöckiges Uriges Einfamilienhaus mit Mix-Fassade, brauner Fassadenfarbe, Satteldach, Misch-Dachdeckung und Dachgaube in Sonstige
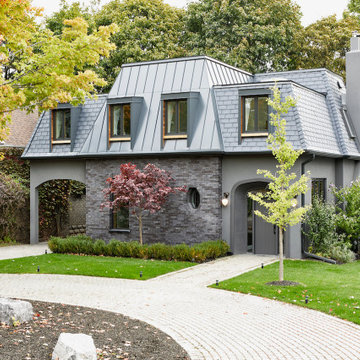
Combining exterior finishes to create a French Country style home. This includes sandex stucco, brick veneer, standing seam aluminum and synthetic slate roof tiles.
Häuser mit Misch-Dachdeckung und Dachgaube Ideen und Design
1