Häuser mit Faserzement-Fassade und grauem Dach Ideen und Design
Suche verfeinern:
Budget
Sortieren nach:Heute beliebt
101 – 120 von 1.564 Fotos
1 von 3
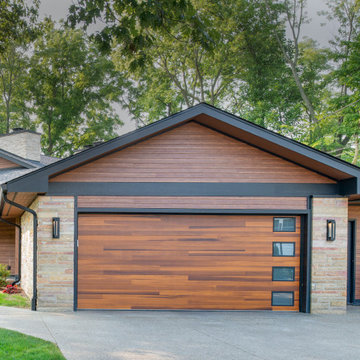
This zero-maintenance faux cedar exterior (except for the real cedar posts and beams) was a dreary old ranch house. The main structure was completely revamped by the architect of record and was executed flawlessly by the contractor.
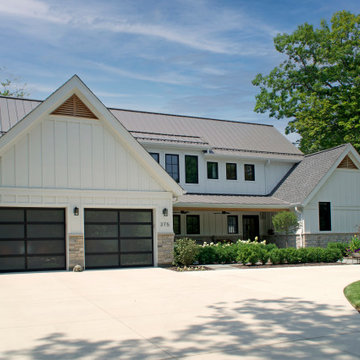
Another view of the front facade, with the entry door visible to the right.
Zweistöckiges Country Einfamilienhaus mit Faserzement-Fassade, weißer Fassadenfarbe, Satteldach, Blechdach, grauem Dach und Wandpaneelen
Zweistöckiges Country Einfamilienhaus mit Faserzement-Fassade, weißer Fassadenfarbe, Satteldach, Blechdach, grauem Dach und Wandpaneelen

A Vancouver new build pops in a neighborhood full of post-war homes. This custom home was designed in a modern esthetic to reflect a young couple’s happening lifestyle. The working duo plan to start a family so will have little time for home maintenance. At the top of their list of wants were durable, quality materials that perform. Clad in James Hardie with cedar accents, a metal roof and fibreglass powder coating windows this home is set for exceptional longevity.

Charming and traditional, this white clapboard house seamlessly integrates modern features and amenities in a timeless architectural language.
Mittelgroßes, Zweistöckiges Landhausstil Einfamilienhaus mit Faserzement-Fassade, weißer Fassadenfarbe, Satteldach, Misch-Dachdeckung, grauem Dach und Verschalung in Chicago
Mittelgroßes, Zweistöckiges Landhausstil Einfamilienhaus mit Faserzement-Fassade, weißer Fassadenfarbe, Satteldach, Misch-Dachdeckung, grauem Dach und Verschalung in Chicago
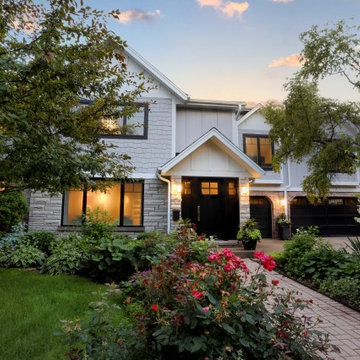
This home suffered from an outdated 1980s pink exterior for too many years. With changes to a few rooflines, the addition of fiber cement siding, and a new roof, this house has been brought into the current day, with a timeless style that will last for years.

1097 Sq Feet, 3 bedroom, 2.5 bath ADU home with a private entrance and amazing rooftop deck.
Kleines, Zweistöckiges Modernes Tiny House mit Faserzement-Fassade, blauer Fassadenfarbe, Satteldach, Schindeldach, grauem Dach und Verschalung in Austin
Kleines, Zweistöckiges Modernes Tiny House mit Faserzement-Fassade, blauer Fassadenfarbe, Satteldach, Schindeldach, grauem Dach und Verschalung in Austin
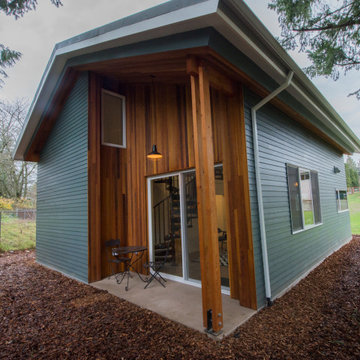
Kleines, Zweistöckiges Modernes Einfamilienhaus mit Faserzement-Fassade, blauer Fassadenfarbe, Satteldach, Blechdach, grauem Dach und Verschalung in Portland
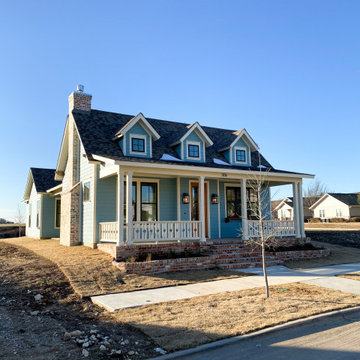
Kleines, Einstöckiges Rustikales Einfamilienhaus mit Faserzement-Fassade, blauer Fassadenfarbe, Satteldach, Schindeldach, grauem Dach und Verschalung in Dallas
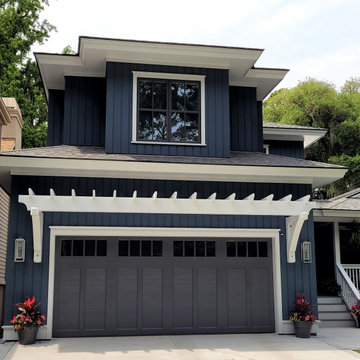
Close up image of the new 16'-0" wide garage door with glass panes and flat panels. We also get a better view of the wood trellis spanning the entire garage door. The bay window above creates a sitting area for the new master suite area.
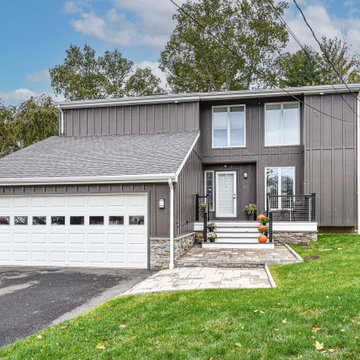
we tore down old porch which was on an angle , not allowing for a proper front entry, squared it off, added stone, made walkway wider, added cable railings Covered the entire house in board and batten hardie board
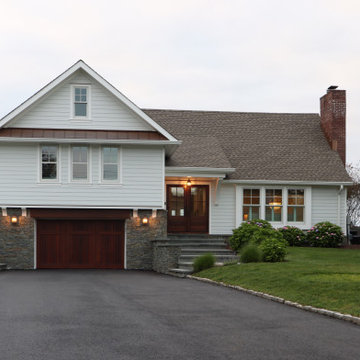
Mittelgroßes Klassisches Einfamilienhaus mit Faserzement-Fassade, weißer Fassadenfarbe, Satteldach, Schindeldach, grauem Dach und Verschalung
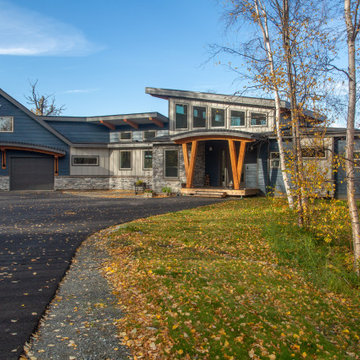
Großes, Dreistöckiges Klassisches Einfamilienhaus mit Faserzement-Fassade, blauer Fassadenfarbe, Pultdach, Misch-Dachdeckung, grauem Dach und Verschalung in Sonstige
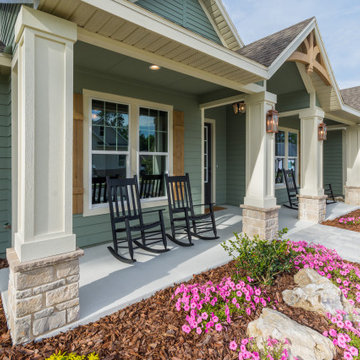
Mittelgroßes, Einstöckiges Einfamilienhaus mit Faserzement-Fassade, grüner Fassadenfarbe, Satteldach, Schindeldach und grauem Dach in Sonstige
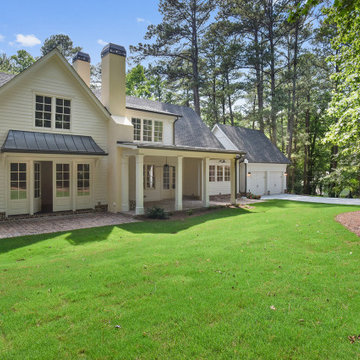
Großes, Zweistöckiges Klassisches Einfamilienhaus mit Faserzement-Fassade, weißer Fassadenfarbe, Satteldach, Schindeldach, grauem Dach und Verschalung in Atlanta
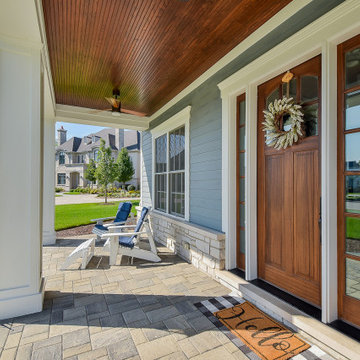
A bold gable sits atop a covered entry at this arts and crafts / coastal style home in Burr Ridge. Shake shingles are accented by the box bay details and gable end details. Formal paneled columns give this home a substantial base with a stone water table wrapping the house. Tall dormers extend above the roof line at the second floor for dramatic effect.
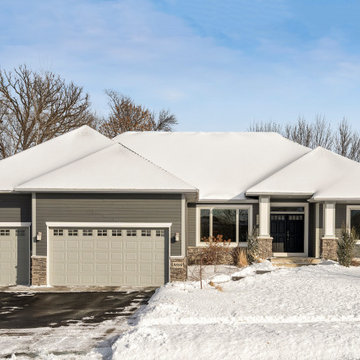
This was a whole home renovation with an addition and was phased over two and a half years. It included the kitchen, living room, primary suite, basement family room and wet bar, plus the addition of his and hers office space, along with a sunscreen. This modern rambler is transitional style at its best!

When we designed this home in 2011, we ensured that the geothermal loop would avoid a future pool. Eleven years later, the dream is complete. Many of the cabana’s elements match the house. Adding a full outdoor kitchen complete with a 1/2 bath, sauna, outdoor shower, and water fountain with bottle filler, and lots of room for entertaining makes it the favorite family hangout. When viewed from the main house, one looks through the cabana into the virgin forest beyond.
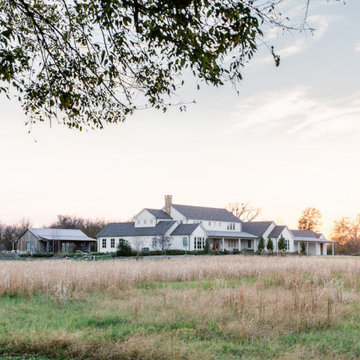
Großes, Zweistöckiges Landhaus Einfamilienhaus mit Faserzement-Fassade, weißer Fassadenfarbe, Satteldach, Schindeldach, grauem Dach und Verschalung in Dallas
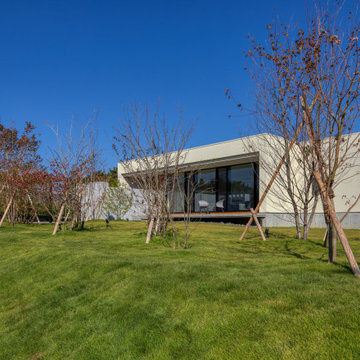
テラスの庇は木造ですが1.8mの奥行きがあり
夏の日差しを遮るのに大きな効果を発揮しています
冬の日差しは太陽高度が低くなるために充分にとれています
Mittelgroßes, Einstöckiges Modernes Einfamilienhaus mit Faserzement-Fassade, weißer Fassadenfarbe, Flachdach, grauem Dach und Wandpaneelen in Sonstige
Mittelgroßes, Einstöckiges Modernes Einfamilienhaus mit Faserzement-Fassade, weißer Fassadenfarbe, Flachdach, grauem Dach und Wandpaneelen in Sonstige
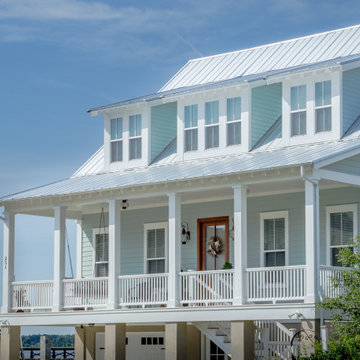
Coastal home with large covered porches, dormers, and standing seam metal roof.
Zweistöckiges Maritimes Einfamilienhaus mit Faserzement-Fassade, grüner Fassadenfarbe, Satteldach, Blechdach, grauem Dach und Verschalung in Sonstige
Zweistöckiges Maritimes Einfamilienhaus mit Faserzement-Fassade, grüner Fassadenfarbe, Satteldach, Blechdach, grauem Dach und Verschalung in Sonstige
Häuser mit Faserzement-Fassade und grauem Dach Ideen und Design
6