Häuser mit Faserzement-Fassade und unterschiedlichen Fassadenmaterialien Ideen und Design
Suche verfeinern:
Budget
Sortieren nach:Heute beliebt
161 – 180 von 30.478 Fotos
1 von 3
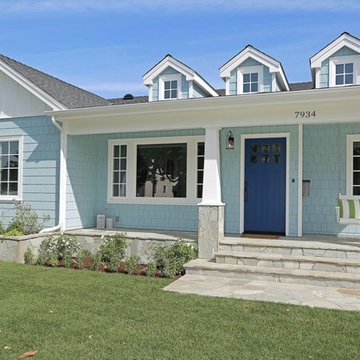
Single story new construction. General Contractor: Robert M. Pagan Construction Co.
Mittelgroßes, Einstöckiges Klassisches Haus mit Faserzement-Fassade, blauer Fassadenfarbe und Satteldach in Los Angeles
Mittelgroßes, Einstöckiges Klassisches Haus mit Faserzement-Fassade, blauer Fassadenfarbe und Satteldach in Los Angeles
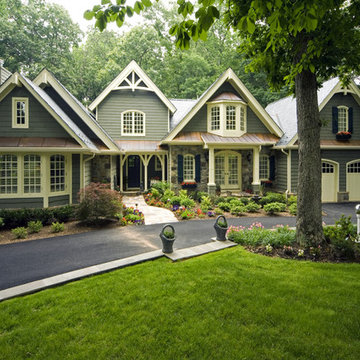
Greg Hadley Photography
Dreistöckiges Klassisches Haus mit Faserzement-Fassade und grüner Fassadenfarbe in Washington, D.C.
Dreistöckiges Klassisches Haus mit Faserzement-Fassade und grüner Fassadenfarbe in Washington, D.C.
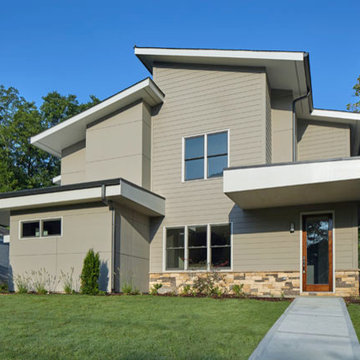
The front exterior of a "duplex style" townhome in the Reynoldstown neighborhood of Atlanta. The exterior consists of Hardiplank, Hardiboard and stone. Designed by Eric Rawlings and built by Epic Development
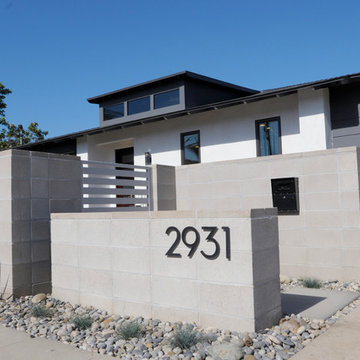
This concrete block wall adds privacy and depth to the house. The straight stack pattern is more modern than a traditional brick offset pattern. The horizontal rails break up what would otherwise be a solid wall. The wall was designed to jog at the corner of the driveway to comply with San Diego visibility triangle requirements (maximum 3 ft height within the triangle).
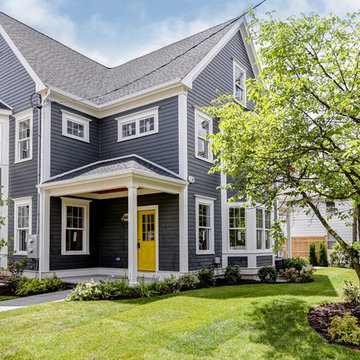
Photos by Karl Babcock
Mittelgroßes, Dreistöckiges Klassisches Haus mit grauer Fassadenfarbe, Faserzement-Fassade und Satteldach in Boston
Mittelgroßes, Dreistöckiges Klassisches Haus mit grauer Fassadenfarbe, Faserzement-Fassade und Satteldach in Boston
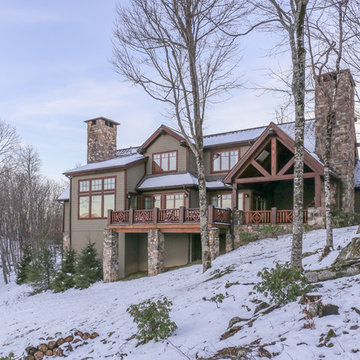
Home is flanked by two stone chimneys with red windows and trim, a soft olive green maintenance-free cement fiberboard placed perfectly on the hillside.
Designed by Melodie Durham of Durham Designs & Consulting, LLC.
Photo by Livengood Photographs [www.livengoodphotographs.com/design].
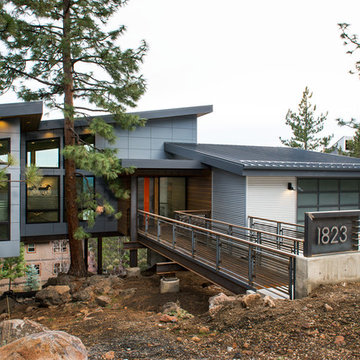
Steve Tague
Mittelgroßes, Einstöckiges Modernes Haus mit Faserzement-Fassade, grauer Fassadenfarbe und Flachdach in Sonstige
Mittelgroßes, Einstöckiges Modernes Haus mit Faserzement-Fassade, grauer Fassadenfarbe und Flachdach in Sonstige
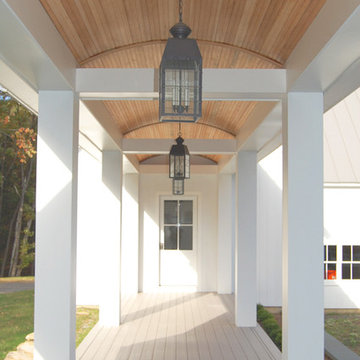
Geräumiges, Dreistöckiges Klassisches Haus mit Faserzement-Fassade, weißer Fassadenfarbe und Halbwalmdach in Boston
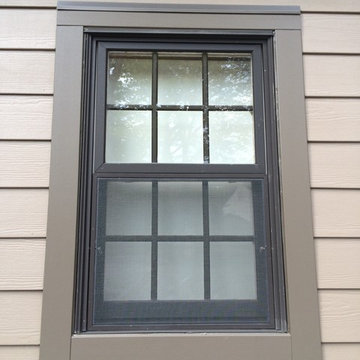
James HardiePlank 7" Exposure Cedarmill (Khaki Brown)
James HardieTrim NT3 (Timberbark)
James Hardie Non-Ventilated Soffits
GAF American Harvest (Golden Harvest)
6" Gutters & Downspouts (Classic Brown)
Leaftech Gutter Guards
AZEK Deck (Kona)
AZEK Lighted Posts & Railings (Kona)
AZEK Rimboards (Sedona)
Clopay Coachmen Garage Doors
Boral TruExterior Trim (Painted to Match Siding & Trim)
Fypon Bracket BKT25X25 (Painted to Match Siding & Trim)
MidAmerican Louvred Shutters (Classic Blue)
Property located in East Hanover, NJ
Work performed by American Home Contractors, Florham Park, NJ
Painting done by Monk's Painting, Chatham, NJ
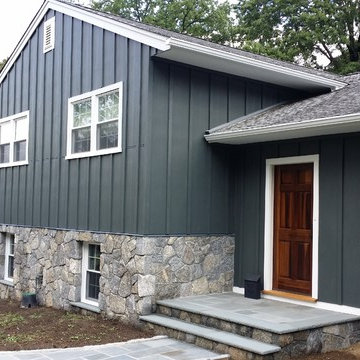
James Hardie Iron Grey Board and Batten siding with new stonework and entry door.
Mittelgroßes, Zweistöckiges Klassisches Einfamilienhaus mit Faserzement-Fassade, blauer Fassadenfarbe, Satteldach und Schindeldach in Bridgeport
Mittelgroßes, Zweistöckiges Klassisches Einfamilienhaus mit Faserzement-Fassade, blauer Fassadenfarbe, Satteldach und Schindeldach in Bridgeport
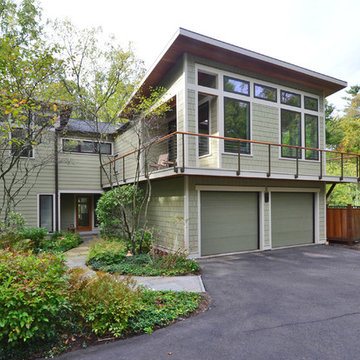
New exterior finishes, included new roof shingles, cement fiber siding, soffit and front door replacement.
A second floor addition above the existing garage accommodates a master bedroom suite with walk-in closet with an exterior deck.
Linda McManus Images
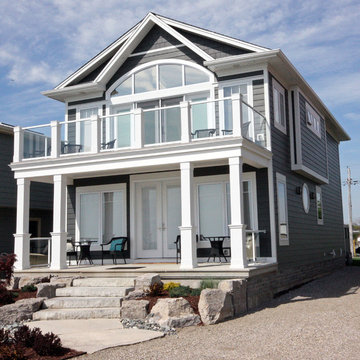
Mike Ross
Kleines, Zweistöckiges Maritimes Haus mit Faserzement-Fassade, grauer Fassadenfarbe und Satteldach in Toronto
Kleines, Zweistöckiges Maritimes Haus mit Faserzement-Fassade, grauer Fassadenfarbe und Satteldach in Toronto
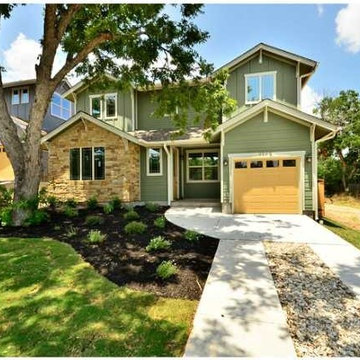
Twisted Tours
Mittelgroßes, Zweistöckiges Uriges Haus mit Faserzement-Fassade, grüner Fassadenfarbe und Satteldach in Austin
Mittelgroßes, Zweistöckiges Uriges Haus mit Faserzement-Fassade, grüner Fassadenfarbe und Satteldach in Austin
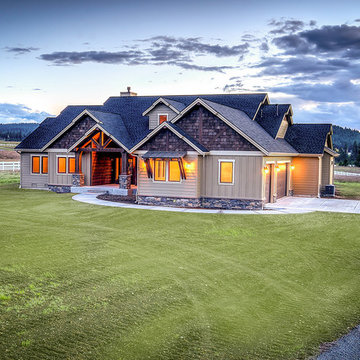
Front elevation w/ side load garage
Mittelgroßes, Einstöckiges Uriges Haus mit Faserzement-Fassade und beiger Fassadenfarbe in Seattle
Mittelgroßes, Einstöckiges Uriges Haus mit Faserzement-Fassade und beiger Fassadenfarbe in Seattle
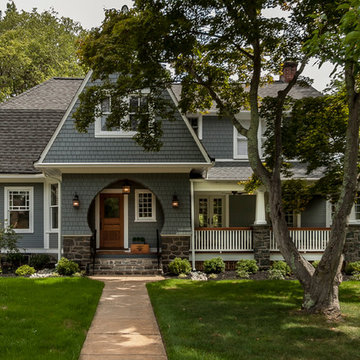
Großes, Zweistöckiges Klassisches Haus mit Faserzement-Fassade und grauer Fassadenfarbe in Philadelphia
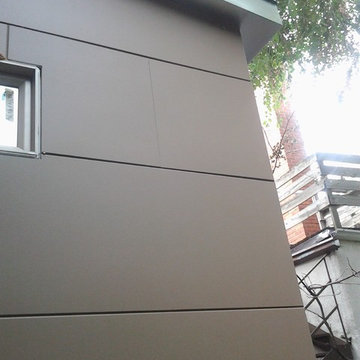
Anne B.
Kleines, Einstöckiges Modernes Haus mit Faserzement-Fassade und brauner Fassadenfarbe in Montreal
Kleines, Einstöckiges Modernes Haus mit Faserzement-Fassade und brauner Fassadenfarbe in Montreal

A radical remodel of a modest beach bungalow originally built in 1913 and relocated in 1920 to its current location, blocks from the ocean.
The exterior of the Bay Street Residence remains true to form, preserving its inherent street presence. The interior has been fully renovated to create a streamline connection between each interior space and the rear yard. A 2-story rear addition provides a master suite and deck above while simultaneously creating a unique space below that serves as a terraced indoor dining and living area open to the outdoors.
Photographer: Taiyo Watanabe
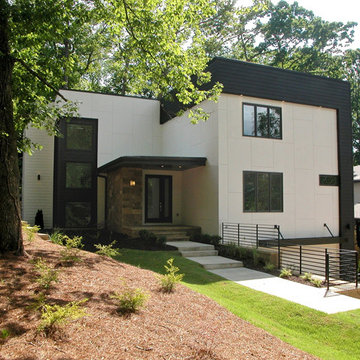
The front exterior of a new Modern style home in Atlanta. The exterior consists of Hardiboard (Aesthetic White SW7035)
and Hardiplank siding with stone accents. There is a custom metal awning above the garage and metal railings along the stone wall. The stone accents at the front door run into the foyer of the home. The trim color is Seal Skin SW7675. Designed and Built by Epic Development, Photo by OBEO
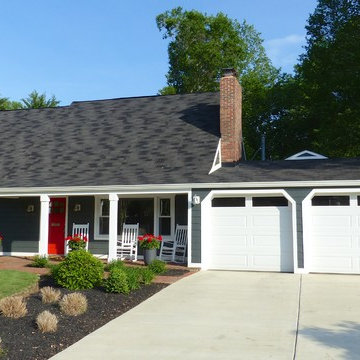
The home received James Hardie color plus evening blue siding, white Azek trim, 9 Provia heritage fiberglass doors, new gutters and downspouts, a red Simpson front door, as well as a new portico and deck in back.
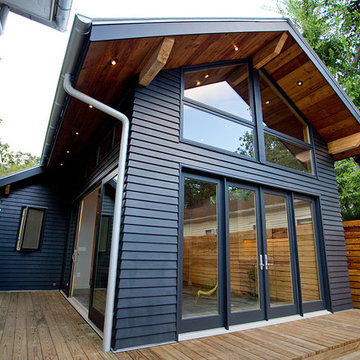
Photos By Simple Photography
Highlights Historic Houston's Salvage Warehouse Shiplap Overhangs with Exposed Rafter Beams, JamesHardi Artisan Siding, Farrow & Ball Paint and Marvin Windows and Doors
Häuser mit Faserzement-Fassade und unterschiedlichen Fassadenmaterialien Ideen und Design
9