Häuser mit Faserzement-Fassade und weißer Fassadenfarbe Ideen und Design
Suche verfeinern:
Budget
Sortieren nach:Heute beliebt
121 – 140 von 6.006 Fotos
1 von 3
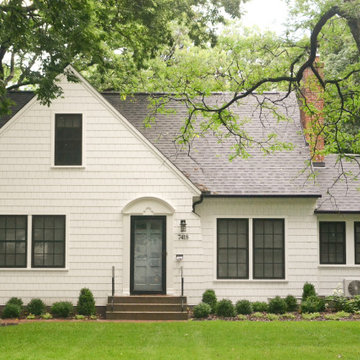
Mittelgroßes, Zweistöckiges Klassisches Einfamilienhaus mit Faserzement-Fassade, weißer Fassadenfarbe, Satteldach und Schindeldach in Minneapolis
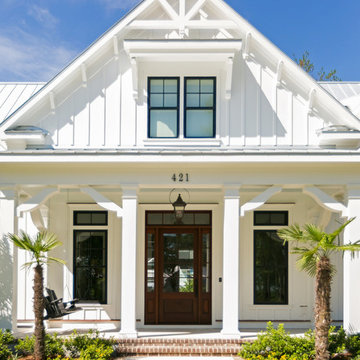
Kleines, Zweistöckiges Einfamilienhaus mit Faserzement-Fassade, weißer Fassadenfarbe, Satteldach und Blechdach in Charleston
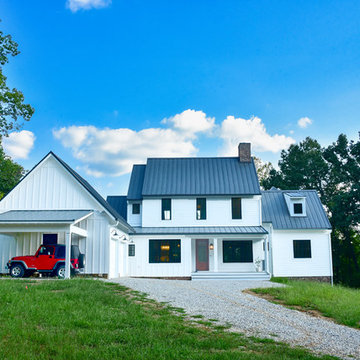
Mittelgroßes, Zweistöckiges Landhaus Einfamilienhaus mit Faserzement-Fassade, weißer Fassadenfarbe, Satteldach und Blechdach in Sonstige

A statement front entrance with grand double columns, stone and concrete steps, plus a welcoming double door entry. - Photo by Landmark Photography
Geräumiges, Dreistöckiges Klassisches Einfamilienhaus mit Faserzement-Fassade, weißer Fassadenfarbe, Satteldach und Schindeldach in Minneapolis
Geräumiges, Dreistöckiges Klassisches Einfamilienhaus mit Faserzement-Fassade, weißer Fassadenfarbe, Satteldach und Schindeldach in Minneapolis
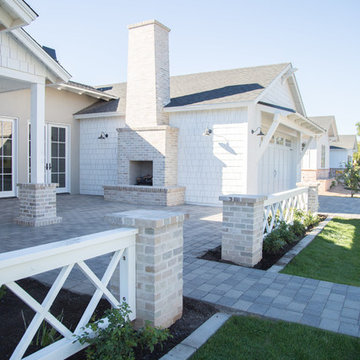
Mittelgroßes, Einstöckiges Landhaus Haus mit Faserzement-Fassade, weißer Fassadenfarbe und Satteldach in Phoenix
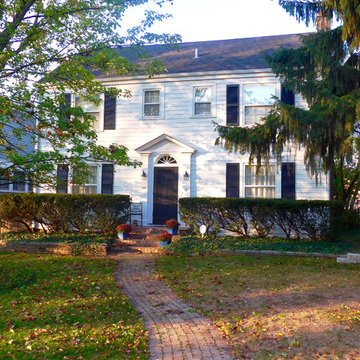
This Colonial Style Home in Winnetka, IL was remodeled by Siding & Windows Group and awarded the Historic Preservation Award by Winnetka, IL. Home was remodeled with James HardiePlank Select Cedarmill Lap Siding, Hardie Soffit Panels and HardieTrim Smooth Boards in ColorPlus Technology Color Arctic White. Also installed Vinyl Shutters in Black.
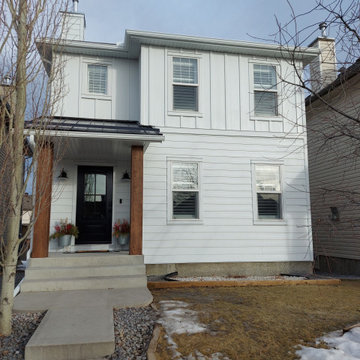
James Hardie Cedarmill Select 8.25" Siding in Arctic White to Main Level, James Hardie Board and Batten in Arctic White to Upper Level. James Hardie Trim in Arctic White. New North Star Black Door. LUX Panel Columns in Knotty Teak, Wayne Building Products Metal Lab Portico Roof in Black. (21-3431)
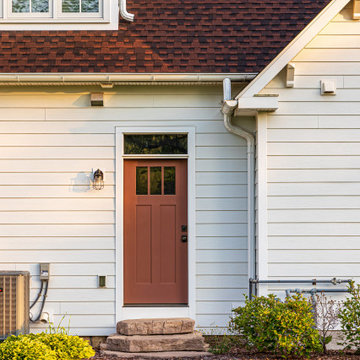
Stunning new farmhouse!
Zweistöckiges Country Einfamilienhaus mit Faserzement-Fassade, weißer Fassadenfarbe, Satteldach, Blechdach, braunem Dach und Verschalung in Philadelphia
Zweistöckiges Country Einfamilienhaus mit Faserzement-Fassade, weißer Fassadenfarbe, Satteldach, Blechdach, braunem Dach und Verschalung in Philadelphia
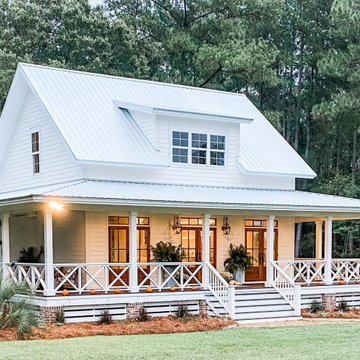
Mittelgroßes, Zweistöckiges Landhaus Einfamilienhaus mit Faserzement-Fassade, weißer Fassadenfarbe, grauem Dach und Wandpaneelen in Atlanta

New home for a blended family of six in a beach town. This 2 story home with attic has roof returns at corners of the house. This photo also shows a simple box bay window with 4 windows at the front end of the house. It features divided windows, awning above the multiple windows with a brown metal roof, open white rafters, and 3 white brackets. Light arctic white exterior siding with white trim, white windows, and tan roof create a fresh, clean, updated coastal color pallet. The coastal vibe continues with the side dormers at the second floor. The front door is set back.

Großes, Zweistöckiges Maritimes Einfamilienhaus mit Faserzement-Fassade, weißer Fassadenfarbe, Satteldach, Schindeldach, grauem Dach und Verschalung in Sonstige

New Kitchen Master bedroom addition with wraparound porch
Mittelgroßes, Zweistöckiges Landhausstil Einfamilienhaus mit Faserzement-Fassade, weißer Fassadenfarbe, Satteldach, Misch-Dachdeckung, rotem Dach und Verschalung in Philadelphia
Mittelgroßes, Zweistöckiges Landhausstil Einfamilienhaus mit Faserzement-Fassade, weißer Fassadenfarbe, Satteldach, Misch-Dachdeckung, rotem Dach und Verschalung in Philadelphia

Großes, Dreistöckiges Modernes Einfamilienhaus mit Faserzement-Fassade, weißer Fassadenfarbe, Schmetterlingsdach, Misch-Dachdeckung, grauem Dach und Verschalung in Sonstige
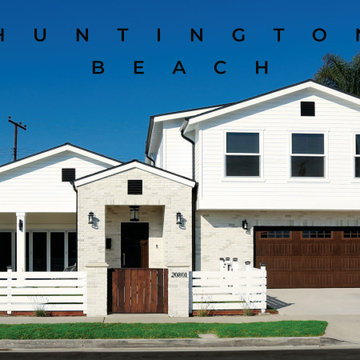
Beautiful American Farmhouse addition and remodel in Huntington Beach, CA. The contemporary white exterior has horizontal lap siding and white brick cladding with black finished vents, gutters, and chimney hood. The covered patio contains a stone pizza oven (gas and/or electric powered), with brick facing. A luxurious La Cantina patio door opens to the front yard, which has a custom putting green (shown in other photos more clearly). The fence and gates are made from cedar; the fence painted white and the gates are stained to match the wooden garage door with windows.
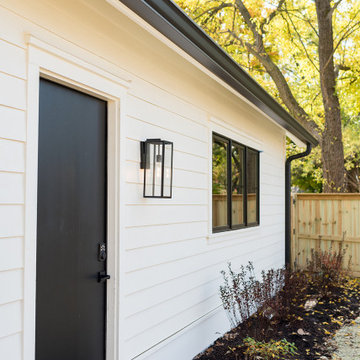
Zweistöckiges Modernes Einfamilienhaus mit Faserzement-Fassade, weißer Fassadenfarbe, Satteldach, Misch-Dachdeckung, schwarzem Dach und Verschalung in Indianapolis
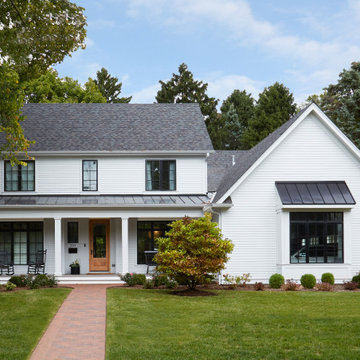
Großes, Zweistöckiges Klassisches Einfamilienhaus mit Faserzement-Fassade, weißer Fassadenfarbe, Misch-Dachdeckung, grauem Dach und Verschalung in Chicago
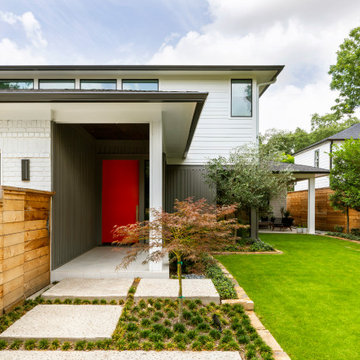
2019 Addition/Remodel by Steven Allen Designs, LLC - Featuring Clean Subtle lines + 42" Front Door + 48" Italian Tiles + Quartz Countertops + Custom Shaker Cabinets + Oak Slat Wall and Trim Accents + Design Fixtures + Artistic Tiles + Wild Wallpaper + Top of Line Appliances
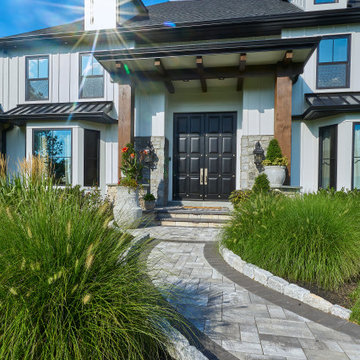
Geräumiges, Zweistöckiges Landhaus Einfamilienhaus mit Faserzement-Fassade, weißer Fassadenfarbe, Walmdach und Misch-Dachdeckung in Philadelphia
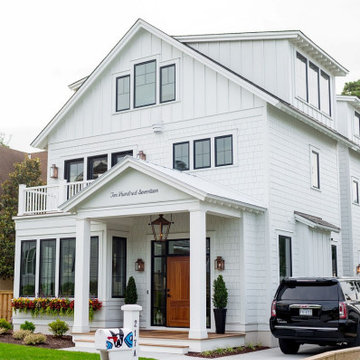
Three story modern farmhouse though located on the East Coast of Virginia combines Southern charm with a relaxing California vibe.
Großes, Dreistöckiges Country Einfamilienhaus mit Faserzement-Fassade und weißer Fassadenfarbe in Sonstige
Großes, Dreistöckiges Country Einfamilienhaus mit Faserzement-Fassade und weißer Fassadenfarbe in Sonstige
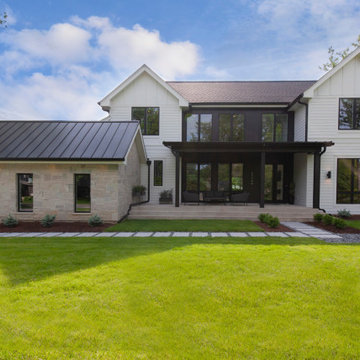
Photos: Jody Kmetz
Großes, Zweistöckiges Modernes Einfamilienhaus mit Faserzement-Fassade, weißer Fassadenfarbe, Satteldach und Misch-Dachdeckung in Chicago
Großes, Zweistöckiges Modernes Einfamilienhaus mit Faserzement-Fassade, weißer Fassadenfarbe, Satteldach und Misch-Dachdeckung in Chicago
Häuser mit Faserzement-Fassade und weißer Fassadenfarbe Ideen und Design
7