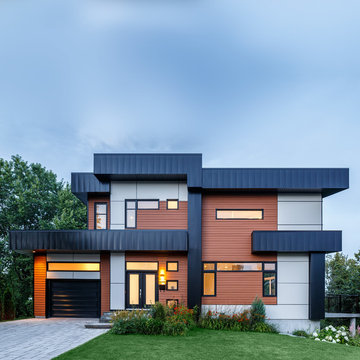Häuser mit Flachdach und Mansardendach Ideen und Design
Suche verfeinern:
Budget
Sortieren nach:Heute beliebt
141 – 160 von 56.024 Fotos
1 von 3
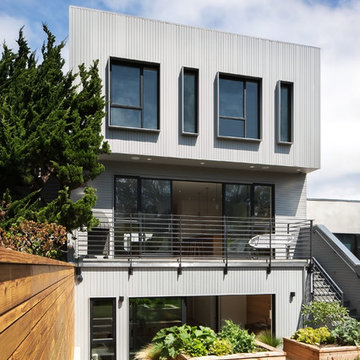
Adam Rouse & Patrick Perez
Dreistöckiges Modernes Haus mit grauer Fassadenfarbe und Flachdach in San Francisco
Dreistöckiges Modernes Haus mit grauer Fassadenfarbe und Flachdach in San Francisco
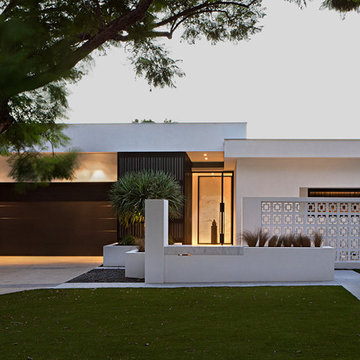
Photographer: Peter Ellery
Modernes Haus mit Mix-Fassade, weißer Fassadenfarbe und Flachdach in Perth
Modernes Haus mit Mix-Fassade, weißer Fassadenfarbe und Flachdach in Perth

NEW CONSTRUCTION MODERN HOME. BUILT WITH AN OPEN FLOOR PLAN AND LARGE WINDOWS. NEUTRAL COLOR PALETTE FOR EXTERIOR AND INTERIOR AESTHETICS. MODERN INDUSTRIAL LIVING WITH PRIVACY AND NATURAL LIGHTING THROUGHOUT.
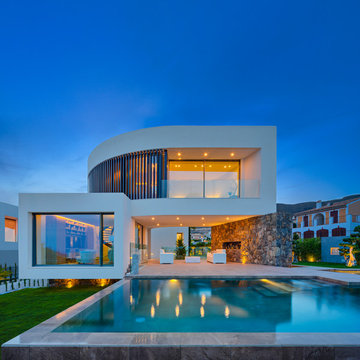
Großes, Zweistöckiges Modernes Haus mit Mix-Fassade, weißer Fassadenfarbe und Flachdach in Alicante-Costa Blanca
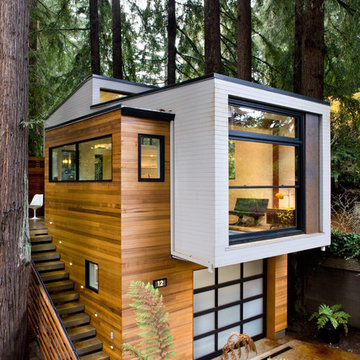
Entry-side angle
© ramsay photography
Kleines, Zweistöckiges Modernes Haus mit Flachdach in San Francisco
Kleines, Zweistöckiges Modernes Haus mit Flachdach in San Francisco

Zweistöckiges, Mittelgroßes Klassisches Einfamilienhaus mit Glasfassade, weißer Fassadenfarbe und Flachdach in Orlando
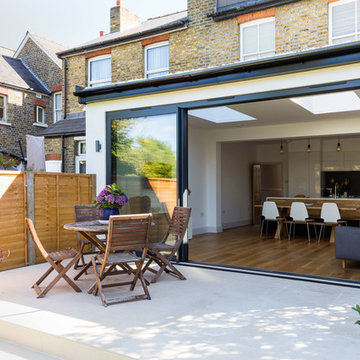
Single storey rear extension in Surbiton, with flat roof and white pebbles, an aluminium double glazed sliding door and side window.
Photography by Chris Snook

Nick Springett Photography
Geräumiges, Zweistöckiges Modernes Einfamilienhaus mit Steinfassade, beiger Fassadenfarbe und Flachdach in Los Angeles
Geräumiges, Zweistöckiges Modernes Einfamilienhaus mit Steinfassade, beiger Fassadenfarbe und Flachdach in Los Angeles
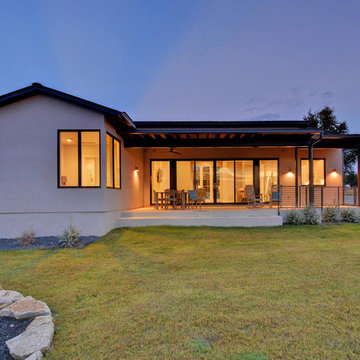
This contemporary small but spacious home has mixed stone and stucco siding and a metal roof. It rests at 2000 square feet and provides many windows for views and natural lighting, all of which are energy efficient with two-color frames (black exterior and white interior). There are wood floors throughout the house and wood beam accents inside. Xeriscape landscaping, large rear porch and fire pit are essential for outdoor living along with the aesthetic steal beam accents on both the rear and front porch. Inside the home is equipped with a large walk in closet, energy star appliances and quartz countertops.
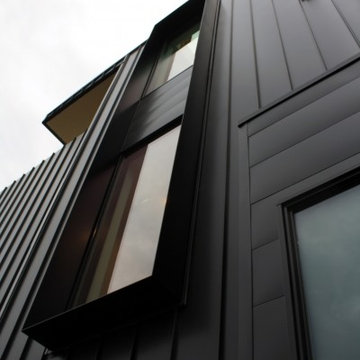
Custom steel "fins" frame the window glazing for shading. Fabricated by Brian Creany of Flux Design here in Portland, OR. http://fluxcraft.com/
The black metal and reclaimed wood exterior cladding express the shapes and cantilevered forms of the home.
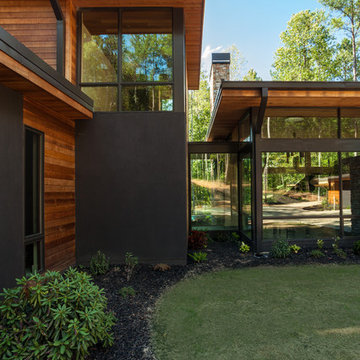
Mittelgroßes, Zweistöckiges Modernes Haus mit Mix-Fassade, schwarzer Fassadenfarbe und Flachdach in Charlotte
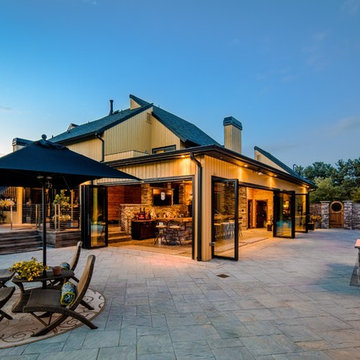
Geräumige, Einstöckige Urige Holzfassade Haus mit gelber Fassadenfarbe und Flachdach in Philadelphia
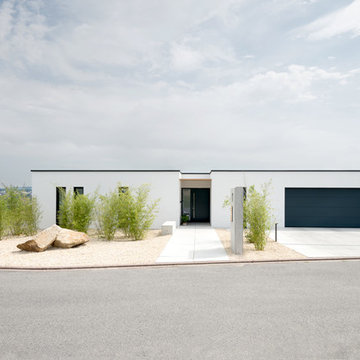
sebastian kolm architekturfotografie
Einstöckiges, Mittelgroßes Modernes Bungalow mit Betonfassade, weißer Fassadenfarbe und Flachdach in Nürnberg
Einstöckiges, Mittelgroßes Modernes Bungalow mit Betonfassade, weißer Fassadenfarbe und Flachdach in Nürnberg
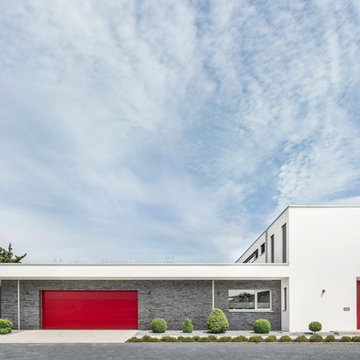
Geräumiges, Zweistöckiges Modernes Haus mit Betonfassade, weißer Fassadenfarbe und Flachdach in Düsseldorf
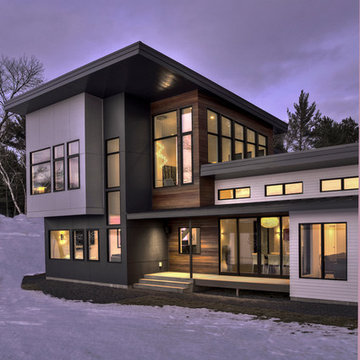
Großes, Zweistöckiges Modernes Einfamilienhaus mit Mix-Fassade, Flachdach und grauer Fassadenfarbe in Minneapolis
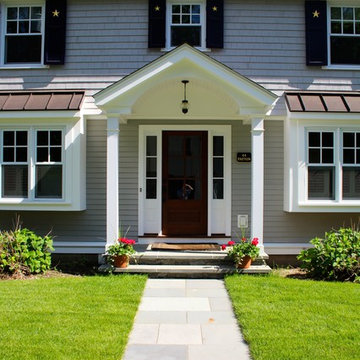
Photos by Michael Hally
Zweistöckige Klassische Holzfassade Haus mit grauer Fassadenfarbe und Mansardendach in Boston
Zweistöckige Klassische Holzfassade Haus mit grauer Fassadenfarbe und Mansardendach in Boston

The kitchen window herb box is one of a number of easily attached accessories. The exterior water spigot delivers both hot and cold water from the unit's on-demand water heater.
Photo by Kate Russell
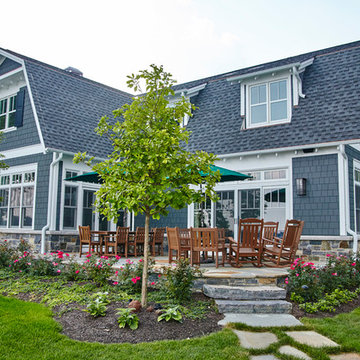
Mittelgroßes, Zweistöckiges Rustikales Haus mit Mix-Fassade, blauer Fassadenfarbe und Mansardendach in Sonstige
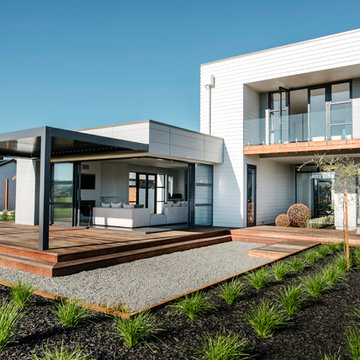
Große, Zweistöckige Moderne Holzfassade Haus mit grauer Fassadenfarbe und Flachdach in Hamilton
Häuser mit Flachdach und Mansardendach Ideen und Design
8
