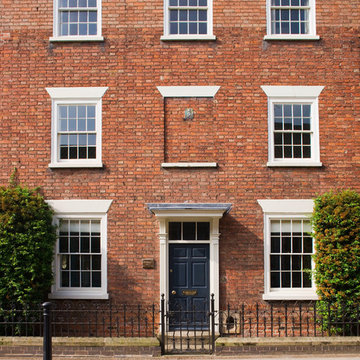Häuser mit roter Fassadenfarbe und Flachdach Ideen und Design
Suche verfeinern:
Budget
Sortieren nach:Heute beliebt
1 – 20 von 960 Fotos
1 von 3

Architectural Credit: R. Michael Cross Design Group
Kleines, Dreistöckiges Modernes Haus mit Backsteinfassade, roter Fassadenfarbe und Flachdach in Washington, D.C.
Kleines, Dreistöckiges Modernes Haus mit Backsteinfassade, roter Fassadenfarbe und Flachdach in Washington, D.C.
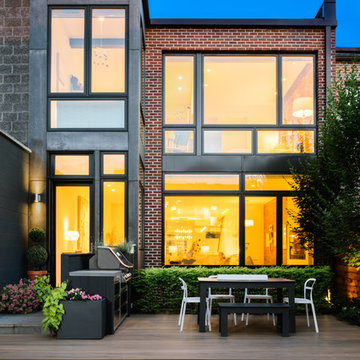
Mittelgroßes, Zweistöckiges Modernes Einfamilienhaus mit Backsteinfassade, roter Fassadenfarbe, Flachdach und Blechdach in Washington, D.C.
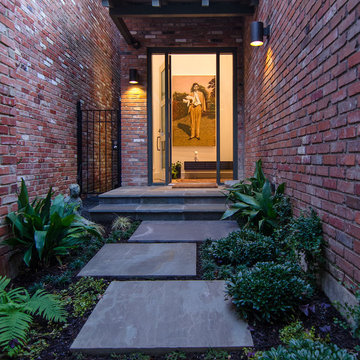
Entry courtyard glass front door and side lights; photo by Lee Lormand
Mittelgroßes Modernes Reihenhaus mit Backsteinfassade, roter Fassadenfarbe, Flachdach und Blechdach in Dallas
Mittelgroßes Modernes Reihenhaus mit Backsteinfassade, roter Fassadenfarbe, Flachdach und Blechdach in Dallas
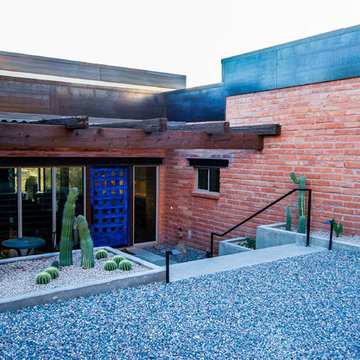
What a unique entryway to this fully remodeled Adobe Brick style home. Originally built in 1958- this home has retained much of the structure, while still modernizing the look. Photos by: Karl Baumgart- Design by Lindsey Schultz Design, Cabinetry by An Original, Inc.
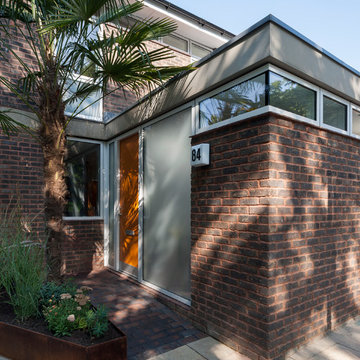
The new front extension is housing utility room, home office and a boot room. New Velfac windows were installed throughout the house.
Photo: Frederik Rissom
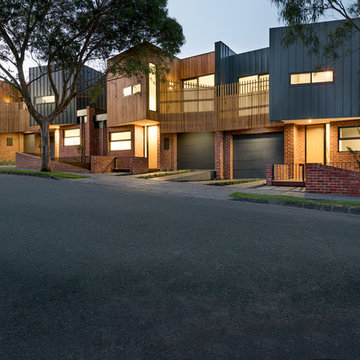
The four homes that make up the Alphington Townhouses present an innovative approach to the design of medium density housing. Each townhouse has been designed with excellent connections to the outdoors, maximised access to north light, and natural ventilation. Internal spaces allow for flexibility and the varied lifestyles of inhabitants.
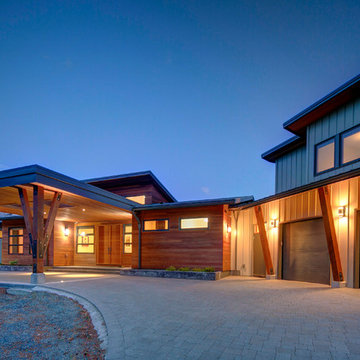
Mittelgroße, Zweistöckige Industrial Holzfassade Haus mit roter Fassadenfarbe und Flachdach in Vancouver
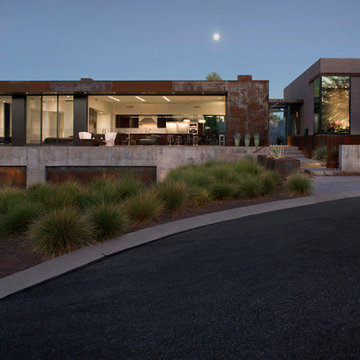
Modern custom home nestled in quiet Arcadia neighborhood. The expansive glass window wall has stunning views of Camelback Mountain and natural light helps keep energy usage to a minimum.
CIP concrete walls also help to reduce the homes carbon footprint while keeping a beautiful, architecturally pleasing finished look to both inside and outside.
The artfully blended look of metal, concrete, block and glass bring a natural, raw product to life in both visual and functional way

Kleines, Zweistöckiges Klassisches Reihenhaus mit Backsteinfassade, roter Fassadenfarbe und Flachdach in Washington, D.C.
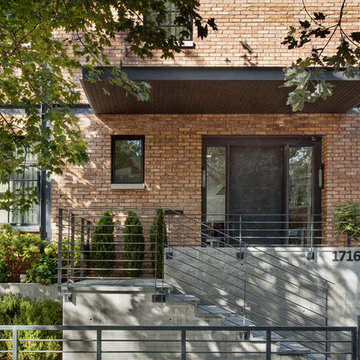
Großes, Zweistöckiges Modernes Einfamilienhaus mit Backsteinfassade, roter Fassadenfarbe und Flachdach in Chicago
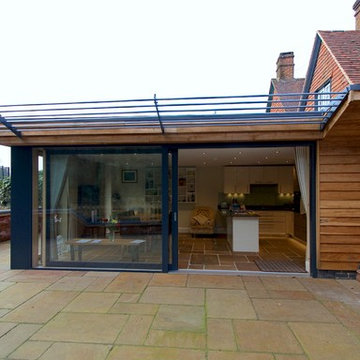
David Underhill
Kleine, Einstöckige Moderne Holzfassade Haus mit roter Fassadenfarbe und Flachdach in Dorset
Kleine, Einstöckige Moderne Holzfassade Haus mit roter Fassadenfarbe und Flachdach in Dorset
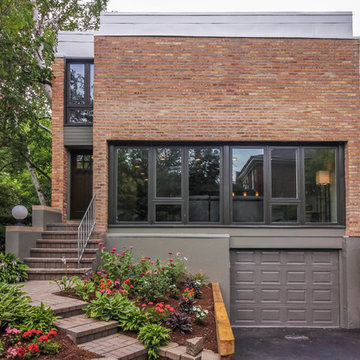
Mittelgroßes, Zweistöckiges Modernes Einfamilienhaus mit Backsteinfassade, roter Fassadenfarbe und Flachdach in Chicago

Architektur: Kleihues und Kleihues Gesellschaft von Architekten mbH, Dülmen-Rorup
Fotografie: Roland Borgmann
Klinker: Holsten GT DF (240 x 115 x 52 mm)
Verklinkerte Fläche: ca. 530 m²

A new Seattle modern house by chadbourne + doss architects provide space for a couple and their growing art collection. The open plan provides generous spaces for entertaining and connection from the front to the back yard.
Photo by Benjamin Benschneider
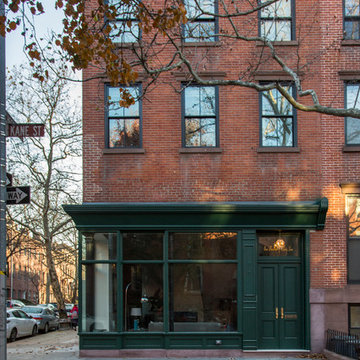
When this former butcher shop became available for sale in 2012, the new owner saw an opportunity to restore the property, aiming to convert it into a beautiful townhome incorporating modern amenities and industrial finishes with an eye toward historic preservation. A key factor in that preservation was not only retaining the home's architectural storefront windows, a requirement due to the location within a Historic District, but also their careful repair and restoration.
An ARDA for Renovation Design goes to
Dixon Projects
Design: Dixon Projects
From: New York, New York

corten
Kleines, Dreistöckiges Modernes Haus mit Metallfassade, roter Fassadenfarbe und Flachdach in London
Kleines, Dreistöckiges Modernes Haus mit Metallfassade, roter Fassadenfarbe und Flachdach in London

Aluminium cladding. Larch cladding. Level threshold. Large format sliding glass doors. Open plan living.
Mittelgroßes, Einstöckiges Modernes Einfamilienhaus mit Mix-Fassade, roter Fassadenfarbe, Flachdach, Misch-Dachdeckung, grauem Dach und Wandpaneelen in Essex
Mittelgroßes, Einstöckiges Modernes Einfamilienhaus mit Mix-Fassade, roter Fassadenfarbe, Flachdach, Misch-Dachdeckung, grauem Dach und Wandpaneelen in Essex
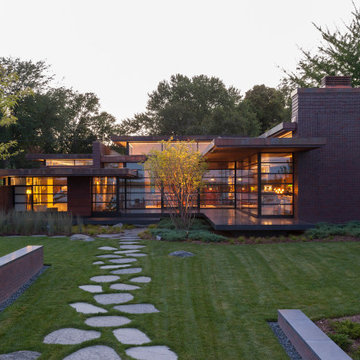
A tea pot, being a vessel, is defined by the space it contains, it is not the tea pot that is important, but the space.
Crispin Sartwell
Located on a lake outside of Milwaukee, the Vessel House is the culmination of an intense 5 year collaboration with our client and multiple local craftsmen focused on the creation of a modern analogue to the Usonian Home.
As with most residential work, this home is a direct reflection of it’s owner, a highly educated art collector with a passion for music, fine furniture, and architecture. His interest in authenticity drove the material selections such as masonry, copper, and white oak, as well as the need for traditional methods of construction.
The initial diagram of the house involved a collection of embedded walls that emerge from the site and create spaces between them, which are covered with a series of floating rooves. The windows provide natural light on three sides of the house as a band of clerestories, transforming to a floor to ceiling ribbon of glass on the lakeside.
The Vessel House functions as a gallery for the owner’s art, motorcycles, Tiffany lamps, and vintage musical instruments – offering spaces to exhibit, store, and listen. These gallery nodes overlap with the typical house program of kitchen, dining, living, and bedroom, creating dynamic zones of transition and rooms that serve dual purposes allowing guests to relax in a museum setting.
Through it’s materiality, connection to nature, and open planning, the Vessel House continues many of the Usonian principles Wright advocated for.
Overview
Oconomowoc, WI
Completion Date
August 2015
Services
Architecture, Interior Design, Landscape Architecture
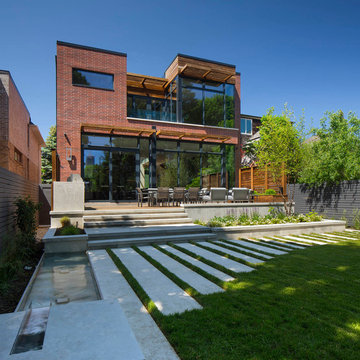
Tom Arban
Großes, Zweistöckiges Modernes Einfamilienhaus mit Backsteinfassade, roter Fassadenfarbe und Flachdach in Toronto
Großes, Zweistöckiges Modernes Einfamilienhaus mit Backsteinfassade, roter Fassadenfarbe und Flachdach in Toronto
Häuser mit roter Fassadenfarbe und Flachdach Ideen und Design
1
