Häuser mit gelber Fassadenfarbe und Blechdach Ideen und Design
Suche verfeinern:
Budget
Sortieren nach:Heute beliebt
141 – 160 von 409 Fotos
1 von 3
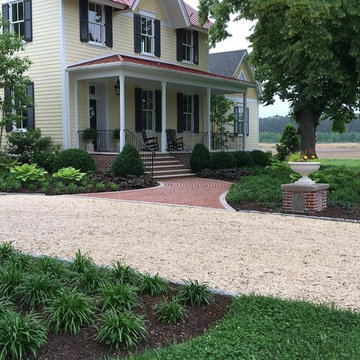
Mittelgroßes, Zweistöckiges Klassisches Haus mit gelber Fassadenfarbe, Satteldach und Blechdach in Baltimore
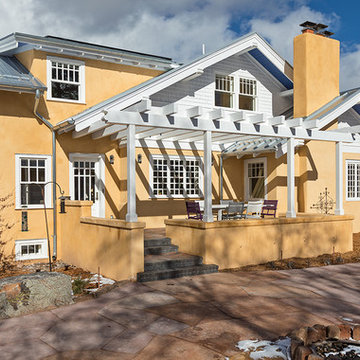
Mittelgroßes, Zweistöckiges Mediterranes Einfamilienhaus mit Putzfassade, gelber Fassadenfarbe, Satteldach und Blechdach in Albuquerque
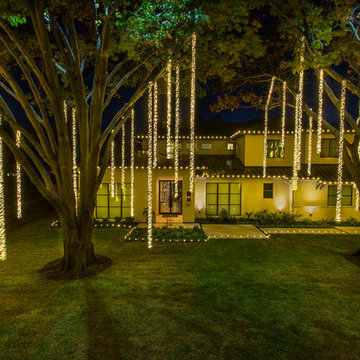
When it comes to making a statement with Holiday lighting these icicle lights are perfect. These long draping lights from the very tall oak trees show off this home in a grand way. The lighting design and installation was by Landmark Design Co and photography by Vernon Wentz of Ad Imagery.
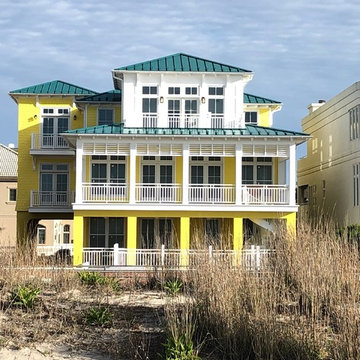
QMA Architects
Todd Miller, Architect
Großes, Dreistöckiges Einfamilienhaus mit Faserzement-Fassade, gelber Fassadenfarbe, Walmdach und Blechdach in Philadelphia
Großes, Dreistöckiges Einfamilienhaus mit Faserzement-Fassade, gelber Fassadenfarbe, Walmdach und Blechdach in Philadelphia
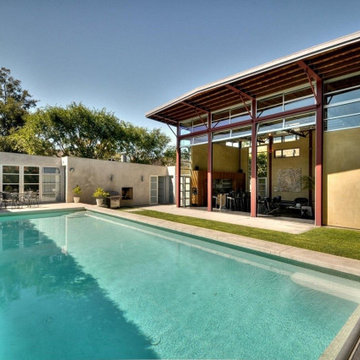
Modernes Einfamilienhaus mit Putzfassade, gelber Fassadenfarbe, Schmetterlingsdach, Blechdach und grauem Dach in San Francisco
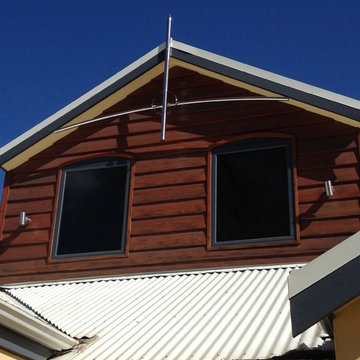
New cedar weather boarding with a timber stain finish
Großes, Zweistöckiges Klassisches Haus mit gelber Fassadenfarbe, Satteldach und Blechdach in Perth
Großes, Zweistöckiges Klassisches Haus mit gelber Fassadenfarbe, Satteldach und Blechdach in Perth
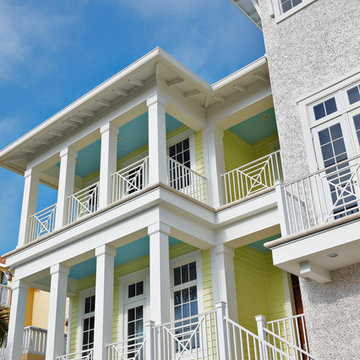
Tampa Builders Alvarez Homes - (813) 969-3033. Vibrant colors, a variety of textures and covered porches add charm and character to this stunning beachfront home in Florida.
Photography by Jorge Alvarez
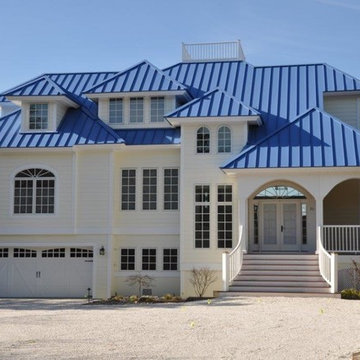
Großes Klassisches Einfamilienhaus mit Faserzement-Fassade, gelber Fassadenfarbe, Walmdach und Blechdach in Sonstige
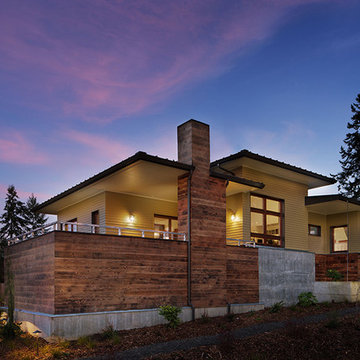
At 1850 square feet, the Prairie Passive is an extremely energy efficient two bedroom, two bathroom home. Designed for aging in place and accessibility, the unique floor plan optimizes views of the harbor despite the narrow lot. Carefully placed windows and a screened outdoor entertaining area with gas fireplace, provide privacy and a place of refuge in the bustling public marina setting. True to the prairie style, the form was kept low and friendly with hipped roofs and broad overhanging eaves.
This ultra energy efficient home relies on extremely high levels of insulation, air-tight detailing and construction, and the implementation of high performance, custom made European windows and doors by Zola Windows ( http://www.zolawindows.com/) . Zola’s Thermo Wood line, which boasts R-11 triple glazing and is thermally broken with a layer of patented German Purenit®, was selected for the project. Natural daylight enters both from the Zola tilt & turn and fixed windows in the living and dining areas, and through the terrace door that leads seamlessly outside
to the natural landscape.
Photographer: Chris DiNottia
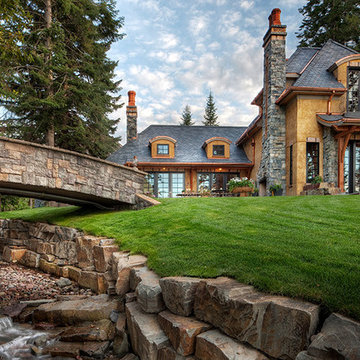
PHOTO: BRYANT PHOTOGRAPHICS
Großes, Zweistöckiges Klassisches Einfamilienhaus mit Putzfassade, gelber Fassadenfarbe, Walmdach und Blechdach in Sonstige
Großes, Zweistöckiges Klassisches Einfamilienhaus mit Putzfassade, gelber Fassadenfarbe, Walmdach und Blechdach in Sonstige
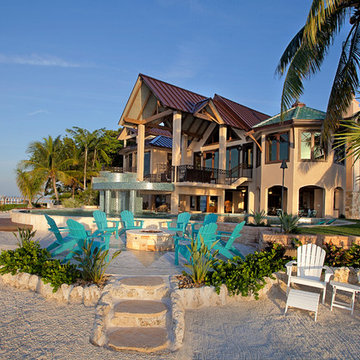
A separate fire place cozies up to the pool.
Großes, Zweistöckiges Einfamilienhaus mit Putzfassade, gelber Fassadenfarbe, Satteldach und Blechdach in Miami
Großes, Zweistöckiges Einfamilienhaus mit Putzfassade, gelber Fassadenfarbe, Satteldach und Blechdach in Miami
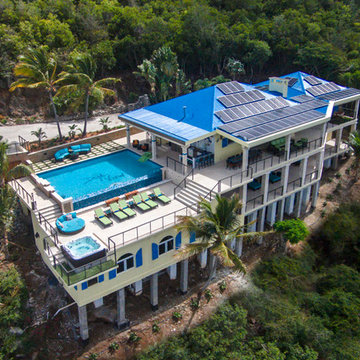
This Caribbean Vacation Rental Villa on St. John USVI, Deja View, is a beautiful green home with 72 solar panels and roof water collection. The existing pool was renovated to an infinity edge pool and the front deck was dropped four feet to open the 180 degree view of water and St. Croix. New decking accommodates a sunken Jacuzzi in the corner. The design objective of new decks was to provide unobstructed views for all outdoor living and dining areas. Over 375 linear feet of cable railing provides gorgeous open views. We then took it a step further creating a dropped catwalk in front of the Jacuzzi providing completely unobstructed views. Outdoor lounging in sun and shade is the emphasis of this massive coral stone and synthetic grass covered deck. The design of this colorful, luxury villa takes full advantage of indoor/outdoor Caribbean living!
www.dejaviewvilla.com
Steve Simonsen Photography
www.aluminumrailing.com
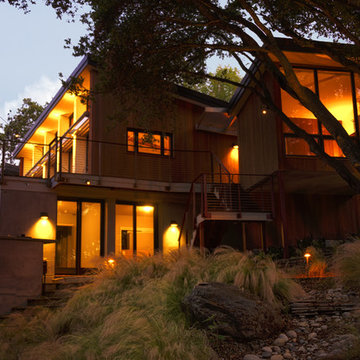
Kaplan Architects, AIA
Location: Redwood City , CA, USA
This view of the house is at the rear terrace and deck. The deck is over the roof of the family room. The decks and terrace greatly enhance the connections between the inside and outside spaces throughout the house.
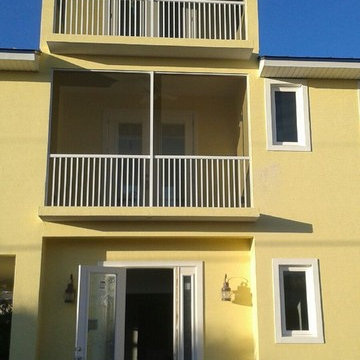
Großes, Zweistöckiges Maritimes Einfamilienhaus mit Putzfassade, gelber Fassadenfarbe, Walmdach und Blechdach in Orlando
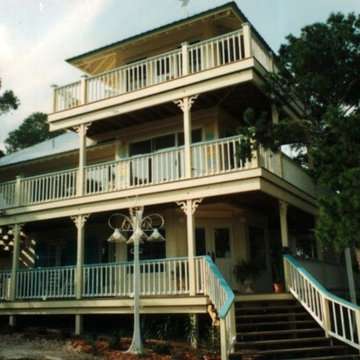
Mittelgroßes, Dreistöckiges Maritimes Haus mit gelber Fassadenfarbe, Walmdach und Blechdach in Miami
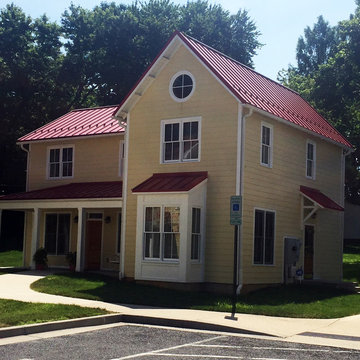
Mittelgroße, Zweistöckige Landhausstil Holzfassade Haus mit gelber Fassadenfarbe, Walmdach, Blechdach und rotem Dach in Baltimore
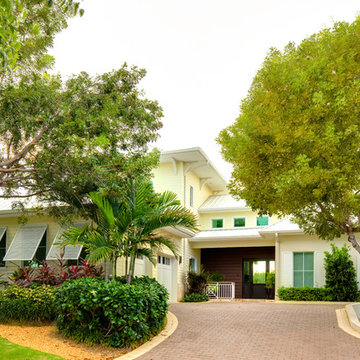
Patrick Coulie Photography
Zweistöckiges Haus mit gelber Fassadenfarbe und Blechdach in Sonstige
Zweistöckiges Haus mit gelber Fassadenfarbe und Blechdach in Sonstige
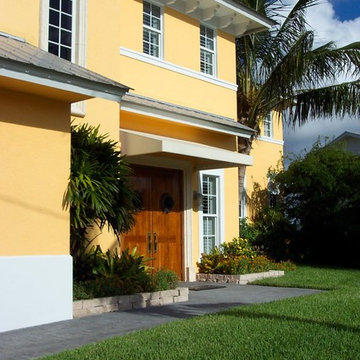
Großes, Zweistöckiges Einfamilienhaus mit Putzfassade, gelber Fassadenfarbe, Halbwalmdach und Blechdach in Miami
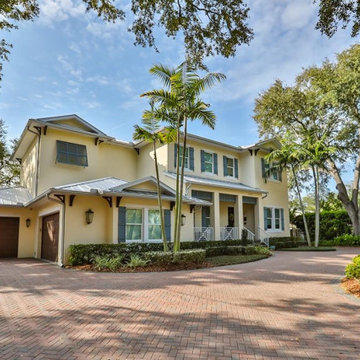
Mittelgroßes, Zweistöckiges Maritimes Einfamilienhaus mit Putzfassade, gelber Fassadenfarbe, Walmdach und Blechdach in Tampa
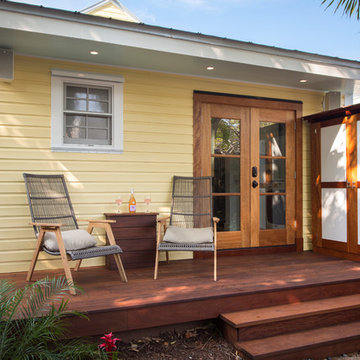
Outdoor deck area with ipe decking and steps. Hurricane impact mahogany french doors. Hurricane impact Jeld-Wen wood windows. Custom built in our Kanga woodworking shop mahogany storage shed. Mahogany privacy gate with shadow box design. Outdoor speaker, cameras and WiFi linked to our smart electrical home run by Control-4.
Häuser mit gelber Fassadenfarbe und Blechdach Ideen und Design
8