Häuser mit gelber Fassadenfarbe und grauem Dach Ideen und Design
Suche verfeinern:
Budget
Sortieren nach:Heute beliebt
61 – 80 von 245 Fotos
1 von 3
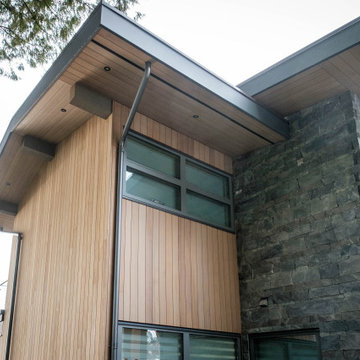
Clear grade cedar siding tongue and groove style installed vertically. Clear stain finish.
Großes, Dreistöckiges Modernes Haus mit gelber Fassadenfarbe, Satteldach, Blechdach und grauem Dach in Vancouver
Großes, Dreistöckiges Modernes Haus mit gelber Fassadenfarbe, Satteldach, Blechdach und grauem Dach in Vancouver
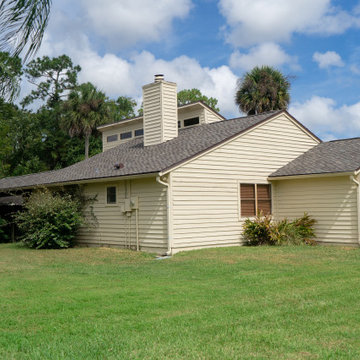
Haus mit gelber Fassadenfarbe, Walmdach, Schindeldach und grauem Dach in Orlando
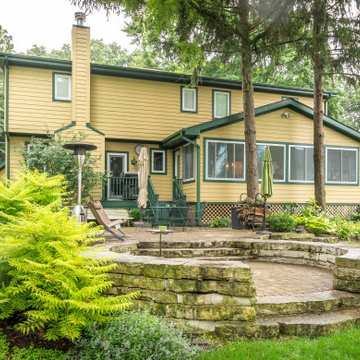
Mittelgroßes, Zweistöckiges Shabby-Look Einfamilienhaus mit Faserzement-Fassade, gelber Fassadenfarbe, Walmdach, Verschalung, Schindeldach und grauem Dach in Chicago
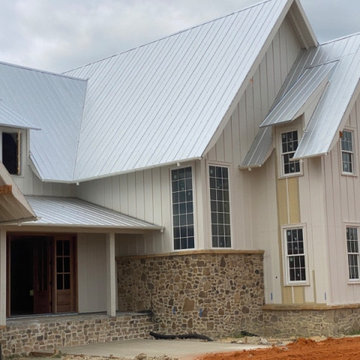
Metal roof on multiple buildings.
Geräumiges, Zweistöckiges Landhaus Einfamilienhaus mit Mix-Fassade, gelber Fassadenfarbe, Satteldach, Blechdach und grauem Dach in Birmingham
Geräumiges, Zweistöckiges Landhaus Einfamilienhaus mit Mix-Fassade, gelber Fassadenfarbe, Satteldach, Blechdach und grauem Dach in Birmingham
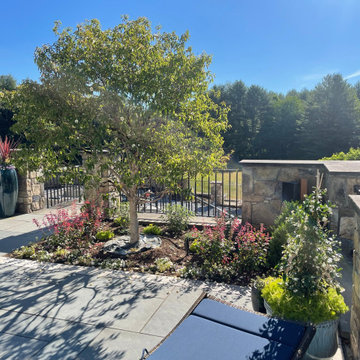
Construction of new courtyard with fire pit, bluestone and travertine pavers, lighting, audio, plantings and herb gardens.
Großes, Zweistöckiges Modernes Einfamilienhaus mit Steinfassade, gelber Fassadenfarbe, Satteldach, Ziegeldach, grauem Dach und Verschalung in Boston
Großes, Zweistöckiges Modernes Einfamilienhaus mit Steinfassade, gelber Fassadenfarbe, Satteldach, Ziegeldach, grauem Dach und Verschalung in Boston
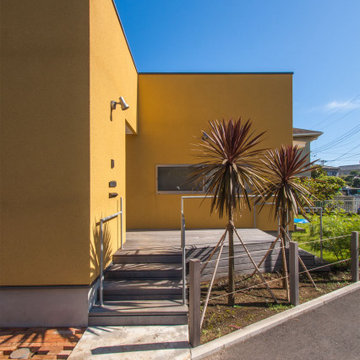
藤沢市鵠沼海岸 ビーチハウス 三角形の変形敷地の箱の家 外観
敷地北側エントランスアプローチは広めのデッキとしました。シンボルツリーは赤いドラセナです。外壁は黄色。イエローとレッドの対比。
Mittelgroßes, Zweistöckiges Maritimes Einfamilienhaus mit Pultdach, Blechdach, grauem Dach und gelber Fassadenfarbe in Sonstige
Mittelgroßes, Zweistöckiges Maritimes Einfamilienhaus mit Pultdach, Blechdach, grauem Dach und gelber Fassadenfarbe in Sonstige
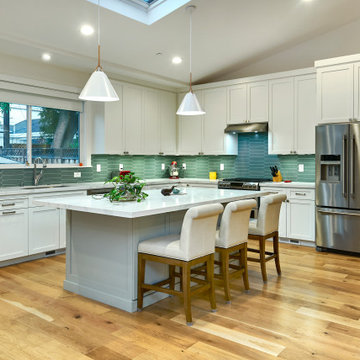
A young growing family was looking for more space to house their needs and decided to add square footage to their home. They loved their neighborhood and location and wanted to add to their single story home with sensitivity to their neighborhood context and yet maintain the traditional style their home had. After multiple design iterations we landed on a design the clients loved. It required an additional planning review process since the house exceeded the maximum allowable square footage. The end result is a beautiful home that accommodates their needs and fits perfectly on their street.
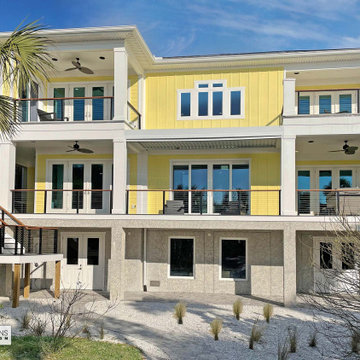
Coastal wooden u-shaped cable railing cascade down the stairs.
Großes, Dreistöckiges Maritimes Einfamilienhaus mit Mix-Fassade, gelber Fassadenfarbe, Satteldach, Blechdach, grauem Dach und Wandpaneelen in Sonstige
Großes, Dreistöckiges Maritimes Einfamilienhaus mit Mix-Fassade, gelber Fassadenfarbe, Satteldach, Blechdach, grauem Dach und Wandpaneelen in Sonstige
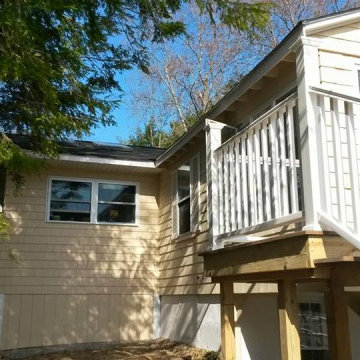
Großes, Zweistöckiges Maritimes Haus mit gelber Fassadenfarbe, Satteldach, Schindeldach, grauem Dach und Schindeln in Boston
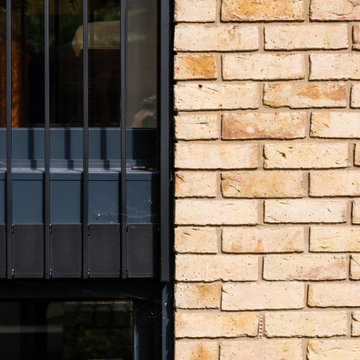
The proposal extends an existing three bedroom flat at basement and ground floor level at the bottom of this Hampstead townhouse.
Working closely with the conservation area constraints the design uses simple proposals to reflect the existing building behind, creating new kitchen and dining rooms, new basement bedrooms and ensuite bathrooms.
The new dining space uses a slim framed pocket sliding door system so the doors disappear when opened to create a Juliet balcony overlooking the garden.
A new master suite with walk-in wardrobe and ensuite is created in the basement level as well as an additional guest bedroom with ensuite.
Our role is for holistic design services including interior design and specifications with design management and contract administration during construction.
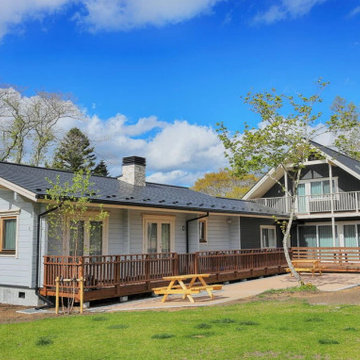
Einstöckige Skandinavische Holzfassade Haus mit gelber Fassadenfarbe, Satteldach und grauem Dach in Sonstige
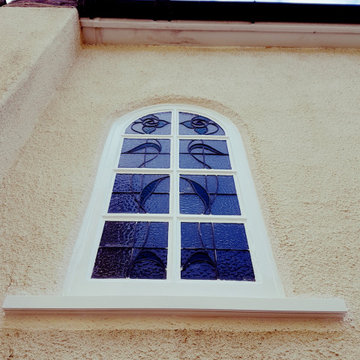
Repair work to the rotten and decaying window's woodwork. Specialist carpentry tools, epoxy resin, and hardwood were used to restore those windows. Painting and decorating from stabilizers, primers to the topcoat in gloss finish was made by hand-painted skill.
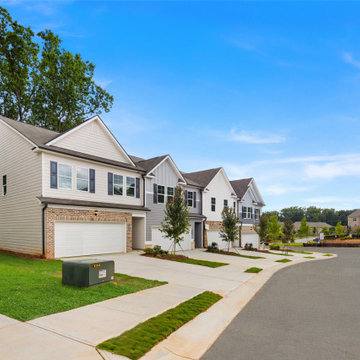
Two car garage with flat driveway in Stonecrest, Georgia.
Mittelgroßes, Zweistöckiges Modernes Haus mit gelber Fassadenfarbe, Flachdach, Schindeldach, grauem Dach und Schindeln in Atlanta
Mittelgroßes, Zweistöckiges Modernes Haus mit gelber Fassadenfarbe, Flachdach, Schindeldach, grauem Dach und Schindeln in Atlanta
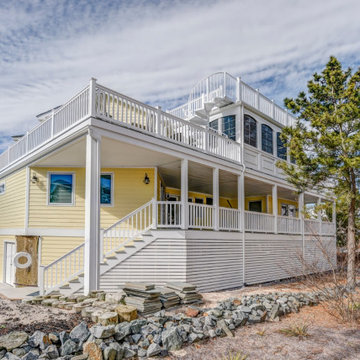
Indian Street Exterior in Bethany Beach DE with Yellow Vinyl Siding and White Railing
Zweistöckiges Maritimes Haus mit Vinylfassade, gelber Fassadenfarbe, Schindeldach und grauem Dach in Sonstige
Zweistöckiges Maritimes Haus mit Vinylfassade, gelber Fassadenfarbe, Schindeldach und grauem Dach in Sonstige
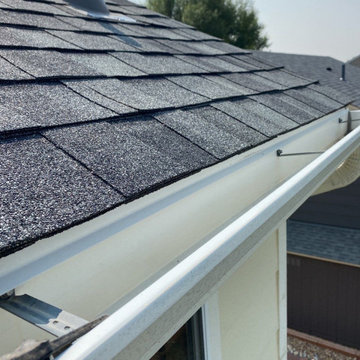
This home in Mead was hit with hail damage and needed a new roof installed. We installed a CertainTeed Northgate Class IV Impact Resistant roof in the color Granite Gray.
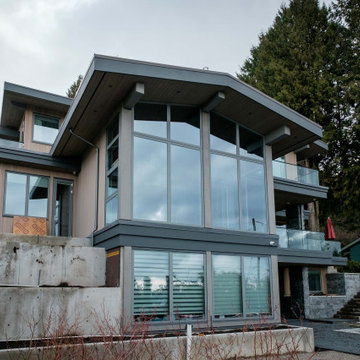
Clear grade cedar siding tongue and groove style installed vertically. Clear stain finish.
Großes, Dreistöckiges Modernes Haus mit gelber Fassadenfarbe, Satteldach, Blechdach und grauem Dach in Vancouver
Großes, Dreistöckiges Modernes Haus mit gelber Fassadenfarbe, Satteldach, Blechdach und grauem Dach in Vancouver
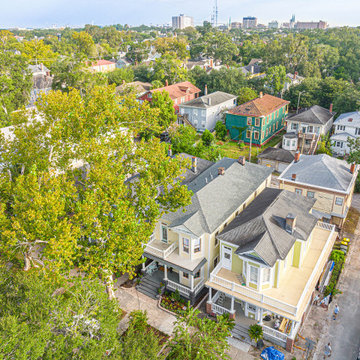
This 1900's Victorian home was a huge undertaking! We took a dilapidated, neglected duplex and gave it a full make over. The exterior windows, doors, trim and siding were rebuilt in the areas where the wood rot or dry rot was extensive using the same materials and style as the original structure. The interior had been morphed into a duplex over the years, but the bones showed the truth of the original structure in the header for a single front door.
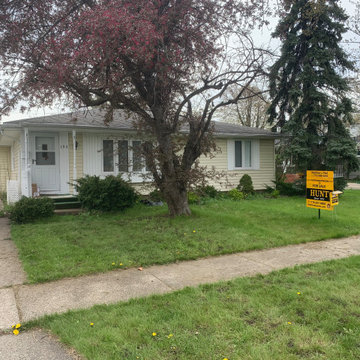
A before picture of an overgrown landscape in Tonawanda NY
Einfamilienhaus mit gelber Fassadenfarbe, Schindeldach und grauem Dach in New York
Einfamilienhaus mit gelber Fassadenfarbe, Schindeldach und grauem Dach in New York
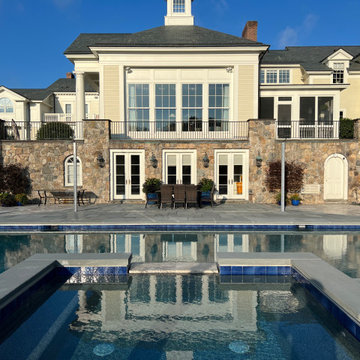
Construction of new Sapele pergola and gated arbor.
Großes, Zweistöckiges Modernes Einfamilienhaus mit Steinfassade, gelber Fassadenfarbe, Satteldach, Ziegeldach, grauem Dach und Verschalung in Boston
Großes, Zweistöckiges Modernes Einfamilienhaus mit Steinfassade, gelber Fassadenfarbe, Satteldach, Ziegeldach, grauem Dach und Verschalung in Boston
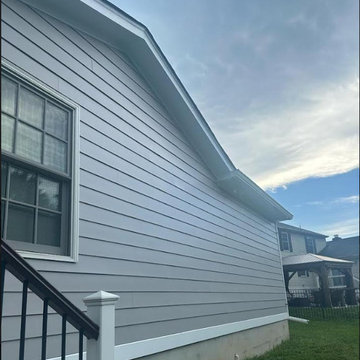
Siding: SM Contractor specializes in siding and offers a range of services related to the installation, repair, and maintenance of a residential house, in this case, we carried out:
1. it was removed and hauled away the siding.
2. Inspected all wood before covering.
3. Any damaged wood was replaced on the other hand when was start the project we capped the fascia and everywhere that was necessary. we provided siding insulation
4. We removed the gutters and reinstalled them
Häuser mit gelber Fassadenfarbe und grauem Dach Ideen und Design
4