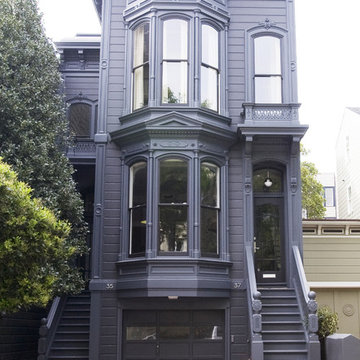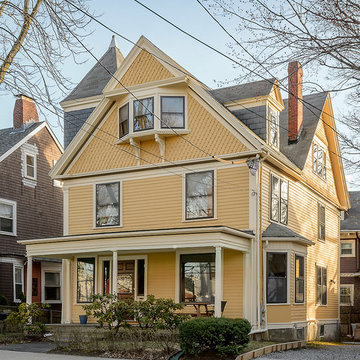Häuser mit gelber Fassadenfarbe und Lilaner Fassadenfarbe Ideen und Design
Suche verfeinern:
Budget
Sortieren nach:Heute beliebt
161 – 180 von 9.922 Fotos
1 von 3
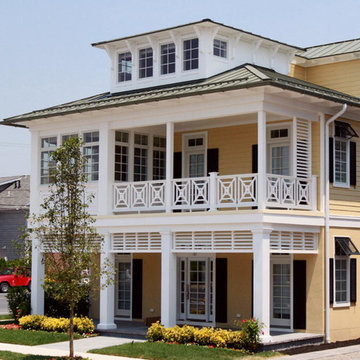
QMA Architects
Todd Miller, Architect
Großes, Dreistöckiges Maritimes Einfamilienhaus mit Mix-Fassade, gelber Fassadenfarbe, Walmdach und Blechdach in Philadelphia
Großes, Dreistöckiges Maritimes Einfamilienhaus mit Mix-Fassade, gelber Fassadenfarbe, Walmdach und Blechdach in Philadelphia
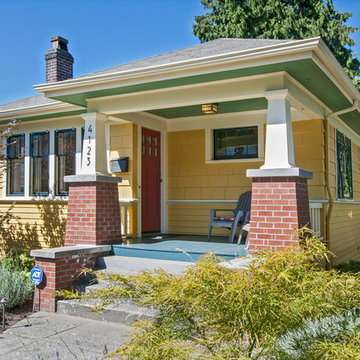
Dan Farmer of Seattle Home Tours
Kleines, Einstöckiges Rustikales Haus mit gelber Fassadenfarbe, Satteldach und Schindeldach in Seattle
Kleines, Einstöckiges Rustikales Haus mit gelber Fassadenfarbe, Satteldach und Schindeldach in Seattle
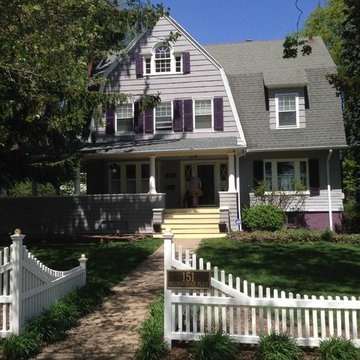
Exterior Painting: Look at the awesome transformation of this circa 1902 Center Hall Colonial house. Even the foundation is painted a majestic Cabernet to complete an inviting and memorable effect.
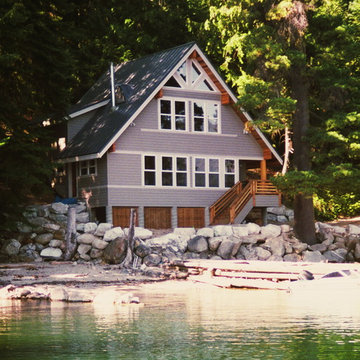
Lake Wenatchee view of vacation house
Eklektisches Haus mit Lilaner Fassadenfarbe in Seattle
Eklektisches Haus mit Lilaner Fassadenfarbe in Seattle
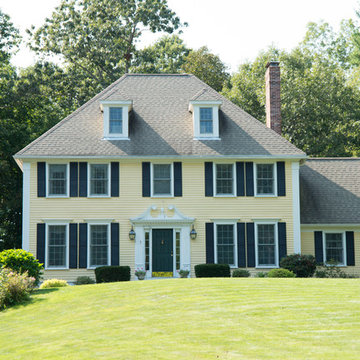
Over the years, we have created hundreds of dream homes for our clients. We make it our job to get inside the hearts and minds of our clients so we can fully understand their aesthetic preferences, project constraints, and – most importantly – lifestyles. Our portfolio includes a wide range of architectural styles including Neo-Colonial, Georgian, Federal, Greek Revival, and the ever-popular New England Cape (just to name a few). Our creativity and breadth of experience open up a world of design and layout possibilities to our clientele. From single-story living to grand scale homes, historical preservation to modern interpretations, the big design concepts to the smallest details, everything we do is driven by one desire: to create a home that is even more perfect that you thought possible.
Photo Credit: Cynthia August
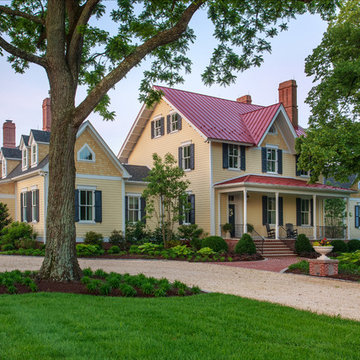
Zweistöckiges Klassisches Einfamilienhaus mit gelber Fassadenfarbe, Satteldach und Misch-Dachdeckung in Baltimore
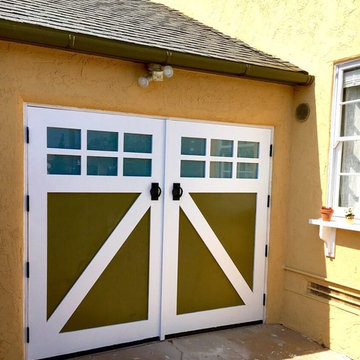
Mittelgroßes, Zweistöckiges Mediterranes Einfamilienhaus mit Putzfassade, gelber Fassadenfarbe, Satteldach und Schindeldach in San Diego
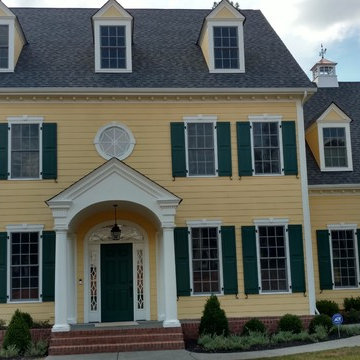
Großes, Zweistöckiges Klassisches Haus mit Faserzement-Fassade und gelber Fassadenfarbe in Richmond
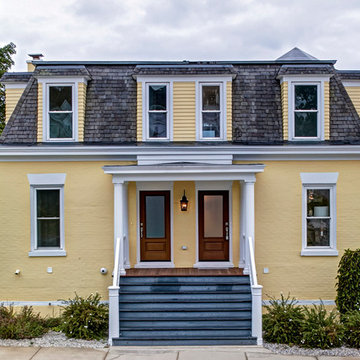
When this historic Petoskey home began its life in 1895, its residents couldn't possibly have imagined its future transformation. Only 50 feet from the old train tracks, it started as an apartment building for railroad employees. Throughout the past century, it retained its roots as a multi-family dwelling, but had fallen into despair. In 2013, it was purchased for its great location, charming exterior and its spectacular view of the lake, and recruited J.Cesario Builders to remodel the structure into a single family home.
The vision would take almost two years to complete, as the original scope of the project evolved from a partial remodel into a total home transformation.
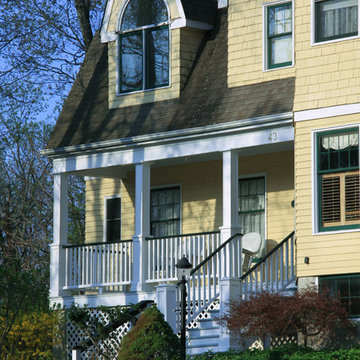
New home built in Panther Valley, near Morris County New Jersey in 1980, the use of natural cedar shingles and clapboard and an architectural roof shingles have weathered well and help the home obtain a natural appeal.
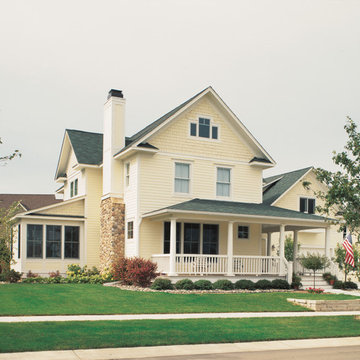
JamesHardie Fiber Cement siding
Zweistöckiges Landhaus Haus mit Faserzement-Fassade und gelber Fassadenfarbe in Sonstige
Zweistöckiges Landhaus Haus mit Faserzement-Fassade und gelber Fassadenfarbe in Sonstige
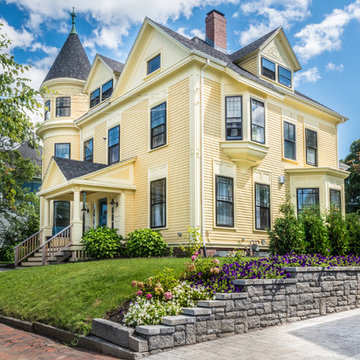
Dreistöckiges Klassisches Haus mit gelber Fassadenfarbe und Satteldach in Boston
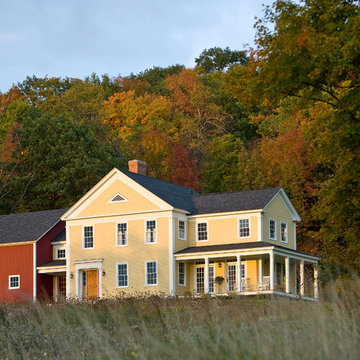
Traditional New England Architecture
Zweistöckiges Country Haus mit gelber Fassadenfarbe in Richmond
Zweistöckiges Country Haus mit gelber Fassadenfarbe in Richmond
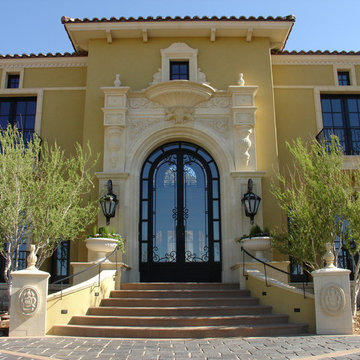
Großes, Zweistöckiges Klassisches Haus mit Putzfassade, gelber Fassadenfarbe und Walmdach in Phoenix

NAHB
Mittelgroßes, Zweistöckiges Uriges Haus mit Vinylfassade, gelber Fassadenfarbe und Halbwalmdach in Orlando
Mittelgroßes, Zweistöckiges Uriges Haus mit Vinylfassade, gelber Fassadenfarbe und Halbwalmdach in Orlando
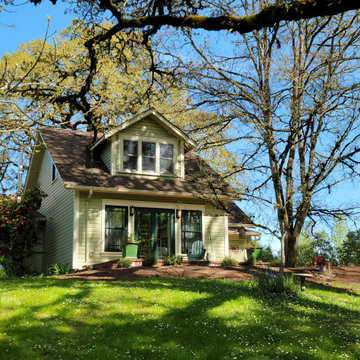
This primary bathroom addition onto a 1910 farmhouse rests on a beautiful property along the Mary’s River. The addition extends out into a sunny yard, and features two windows that allow maximum daylight into the compact space. The homeowners worked with the G. Christianson Cabinet Shop to design custom cabinetry for the vanities and wardrobes, including a tip-out laundry hamper, small medicine cabinets, and interior window shutters. A unique feature in this space are the back-to-back vanities that are separated by a wall. On the other half of the addition, a large custom tiled shower features locally made tiles by Pratt & Larson. The primary suite was also remodeled to incorporate new French doors and windows that lead onto a brick patio beneath the trees.
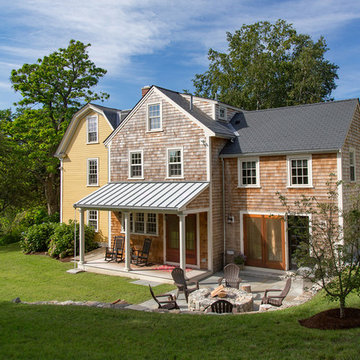
The Johnson-Thompson house is the oldest house in Winchester, MA, dating back to the early 1700s. The addition and renovation expanded the structure and added three full bathrooms including a spacious two-story master bathroom, as well as an additional bedroom for the daughter. The kitchen was moved and expanded into a large open concept kitchen and family room, creating additional mud-room and laundry space. But with all the new improvements, the original historic fabric and details remain. The moldings are copied from original pieces, salvaged bricks make up the kitchen backsplash. Wood from the barn was reclaimed to make sliding barn doors. The wood fireplace mantels were carefully restored and original beams are exposed throughout the house. It's a wonderful example of modern living and historic preservation.
Eric Roth
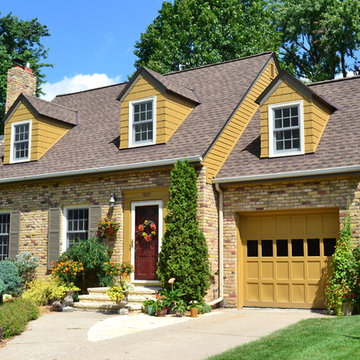
6.25 inch Cedarmill / Straight Edge Shakes - Tuscan Gold; Trim - Timber Bark
Zweistöckiges Klassisches Haus mit Faserzement-Fassade und gelber Fassadenfarbe in Minneapolis
Zweistöckiges Klassisches Haus mit Faserzement-Fassade und gelber Fassadenfarbe in Minneapolis
Häuser mit gelber Fassadenfarbe und Lilaner Fassadenfarbe Ideen und Design
9
