Häuser mit grauer Fassadenfarbe und Misch-Dachdeckung Ideen und Design
Suche verfeinern:
Budget
Sortieren nach:Heute beliebt
161 – 180 von 2.406 Fotos
1 von 3

Builder: Artisan Custom Homes
Photography by: Jim Schmid Photography
Interior Design by: Homestyles Interior Design
Großes, Dreistöckiges Klassisches Einfamilienhaus mit Faserzement-Fassade, grauer Fassadenfarbe, Satteldach und Misch-Dachdeckung in Charlotte
Großes, Dreistöckiges Klassisches Einfamilienhaus mit Faserzement-Fassade, grauer Fassadenfarbe, Satteldach und Misch-Dachdeckung in Charlotte
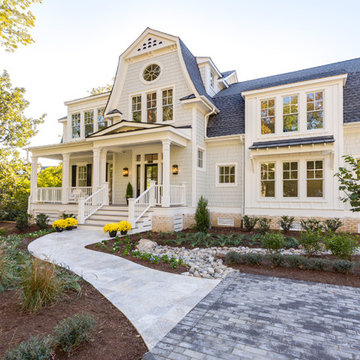
Jonathan Edwards Media
Großes, Zweistöckiges Einfamilienhaus mit Betonfassade, grauer Fassadenfarbe, Mansardendach und Misch-Dachdeckung in Sonstige
Großes, Zweistöckiges Einfamilienhaus mit Betonfassade, grauer Fassadenfarbe, Mansardendach und Misch-Dachdeckung in Sonstige
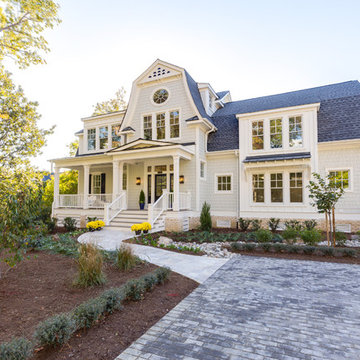
Jonathan Edwards Media
Großes, Zweistöckiges Einfamilienhaus mit Betonfassade, grauer Fassadenfarbe, Mansardendach und Misch-Dachdeckung in Sonstige
Großes, Zweistöckiges Einfamilienhaus mit Betonfassade, grauer Fassadenfarbe, Mansardendach und Misch-Dachdeckung in Sonstige
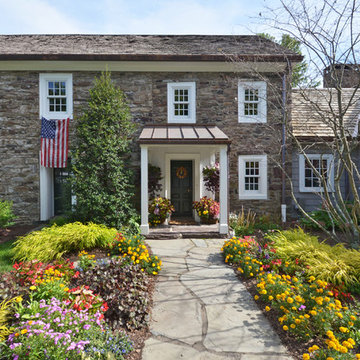
Zweistöckiges, Großes Landhaus Haus mit Steinfassade, grauer Fassadenfarbe und Misch-Dachdeckung in New York
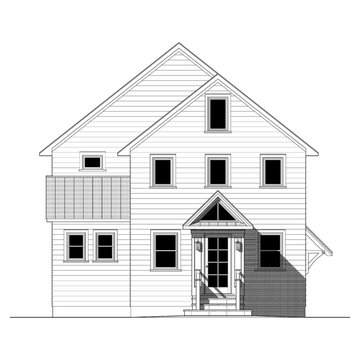
Richard Bubnowski Design LLC
2014 Qualified Remodeler Master Design Award
Mittelgroßes, Zweistöckiges Landhaus Einfamilienhaus mit Vinylfassade, grauer Fassadenfarbe, Satteldach und Misch-Dachdeckung in New York
Mittelgroßes, Zweistöckiges Landhaus Einfamilienhaus mit Vinylfassade, grauer Fassadenfarbe, Satteldach und Misch-Dachdeckung in New York
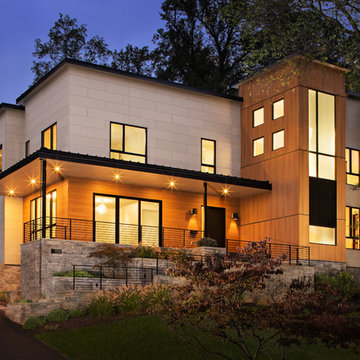
AV Architects + Builders
Forest Villa House - Mclean, VA
1528 Forrest Villa is situated in the heart of McLean, VA in a well-established neighborhood. This unique site is perfect for this modern house design because it sits at the top of a hill and has a grand view of the landscape.
We have designed a home that feels like a retreat but offers all the amenities a family needs to keep up with the fast pace of Northern VA. The house offers over 8,200 sqft of luxury living area on three finished levels.
The main level is an open-concept floor plan designed to entertain. The central area is the great room and the kitchen separated by a two-sided fireplace, but it’s surrounded by a very generous dining room, a study with custom built-ins and an outdoor covered patio with another gas fireplace. We also have a functional mudroom with a powder room right-off the 3-car garage with plenty of storage. The open stair case anchors the front elevation of the home to the front porch and the site.
The second level offers a master suite with an expansive custom his/her walk-in closet, a master bath with a curb less shower area, a free-standing soaking tub and his/her vanities. Additionally, this level has 4 generously sized en-suite bedrooms with full baths and walk-in closets and a full size laundry room with lots of storage.
The lower level has a guest en-suite bedroom with a full bathroom and walk-in closet. It also has a rec room with a glass enclosed wine cellar to display your favorite wine collection. We have added a large exercise room, a media room fully wired, a full bath and lots of storage space.
The materials used for the home are of the highest quality. From the aluminum clad oversized windows, to the unique roofing structure, the Nichiha rectangular siding and stacked veneer stone, we have hand-picked materials that stand the test of time and complement the modern design of the home.
In total this 8200 sqft home has 6 bedrooms, 7 bathrooms, 2 half-baths and a 3-car garage.
Todd Smith Photography. A one-of-a-kind modern home in the heart of McLean, Virginia.
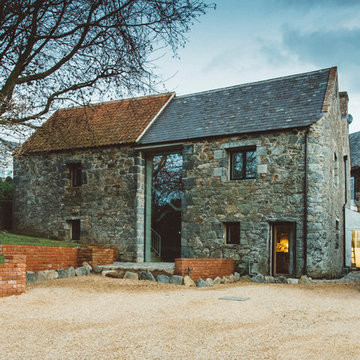
Mittelgroßes Modernes Einfamilienhaus mit Steinfassade, grauer Fassadenfarbe, Walmdach und Misch-Dachdeckung in Kanalinseln
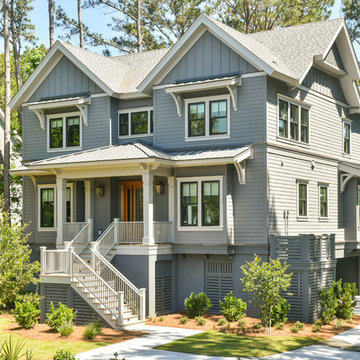
Tripp Smith Photography
Architect: Architecture +
Großes, Zweistöckiges Klassisches Einfamilienhaus mit Betonfassade, grauer Fassadenfarbe und Misch-Dachdeckung in Charleston
Großes, Zweistöckiges Klassisches Einfamilienhaus mit Betonfassade, grauer Fassadenfarbe und Misch-Dachdeckung in Charleston
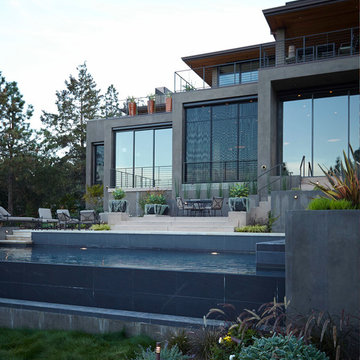
Photo Credit: Eric Zepeda
Mittelgroßes, Zweistöckiges Modernes Haus mit Steinfassade, grauer Fassadenfarbe und Misch-Dachdeckung in San Francisco
Mittelgroßes, Zweistöckiges Modernes Haus mit Steinfassade, grauer Fassadenfarbe und Misch-Dachdeckung in San Francisco
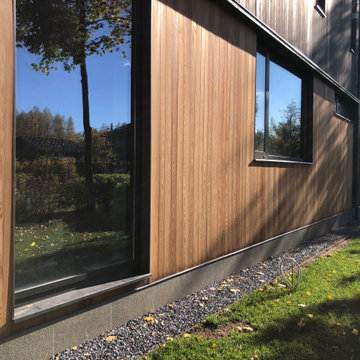
Комбинированный фасад из планкена, кирпича и гранита.
Großes, Zweistöckiges Modernes Einfamilienhaus mit Mix-Fassade, grauer Fassadenfarbe, Misch-Dachdeckung und grauem Dach in Moskau
Großes, Zweistöckiges Modernes Einfamilienhaus mit Mix-Fassade, grauer Fassadenfarbe, Misch-Dachdeckung und grauem Dach in Moskau
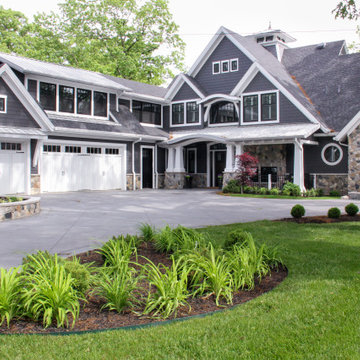
Royal Building Products Celect Cellular composite siding in Wrought Iron. Marvin Clad Wood Ultimate windows & doors in Ebony. Connecticut Stone blend of CT Split Fieldstone and CT Weathered Fieldstone. Atlas Pinnacle architectural shingles in Pristine Black. Combination of Unilock pavers, stamped concrete and slab stone on patio and hardscape.
General contracting by Martin Bros. Contracting, Inc.; Architecture by Helman Sechrist Architecture; Interior Design by Nanci Wirt; Professional Photo by Marie Martin Kinney.
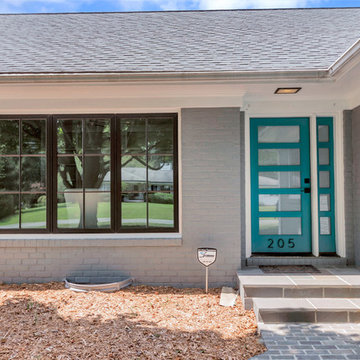
Amerihome
Mittelgroßes, Zweistöckiges Modernes Einfamilienhaus mit Mix-Fassade, grauer Fassadenfarbe, Satteldach und Misch-Dachdeckung in Washington, D.C.
Mittelgroßes, Zweistöckiges Modernes Einfamilienhaus mit Mix-Fassade, grauer Fassadenfarbe, Satteldach und Misch-Dachdeckung in Washington, D.C.
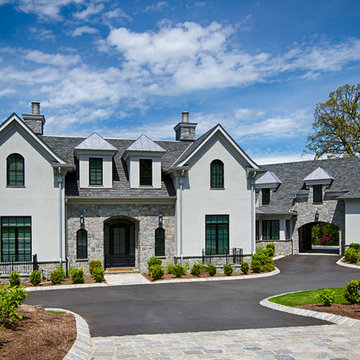
Located on a corner lot perched high up in the prestigious East Hill of Cresskill, NJ, this home has spectacular views of the Northern Valley to the west. Comprising of 7,200 sq. ft. of space on the 1st and 2nd floor, plus 2,800 sq. ft. of finished walk-out basement space, this home encompasses 10,000 sq. ft. of livable area.
The home consists of 6 bedrooms, 6 full bathrooms, 2 powder rooms, a 3-car garage, 4 fireplaces, huge kitchen, generous home office room, and 2 laundry rooms.
Unique features of this home include a covered porte cochere, a golf simulator room, media room, octagonal music room, dance studio, wine room, heated & screened loggia, and even a dog shower!
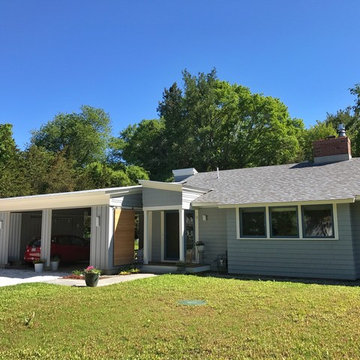
Constructed in two phases, this renovation, with a few small additions, touched nearly every room in this late ‘50’s ranch house. The owners raised their family within the original walls and love the house’s location, which is not far from town and also borders conservation land. But they didn’t love how chopped up the house was and the lack of exposure to natural daylight and views of the lush rear woods. Plus, they were ready to de-clutter for a more stream-lined look. As a result, KHS collaborated with them to create a quiet, clean design to support the lifestyle they aspire to in retirement.
To transform the original ranch house, KHS proposed several significant changes that would make way for a number of related improvements. Proposed changes included the removal of the attached enclosed breezeway (which had included a stair to the basement living space) and the two-car garage it partially wrapped, which had blocked vital eastern daylight from accessing the interior. Together the breezeway and garage had also contributed to a long, flush front façade. In its stead, KHS proposed a new two-car carport, attached storage shed, and exterior basement stair in a new location. The carport is bumped closer to the street to relieve the flush front facade and to allow access behind it to eastern daylight in a relocated rear kitchen. KHS also proposed a new, single, more prominent front entry, closer to the driveway to replace the former secondary entrance into the dark breezeway and a more formal main entrance that had been located much farther down the facade and curiously bordered the bedroom wing.
Inside, low ceilings and soffits in the primary family common areas were removed to create a cathedral ceiling (with rod ties) over a reconfigured semi-open living, dining, and kitchen space. A new gas fireplace serving the relocated dining area -- defined by a new built-in banquette in a new bay window -- was designed to back up on the existing wood-burning fireplace that continues to serve the living area. A shared full bath, serving two guest bedrooms on the main level, was reconfigured, and additional square footage was captured for a reconfigured master bathroom off the existing master bedroom. A new whole-house color palette, including new finishes and new cabinetry, complete the transformation. Today, the owners enjoy a fresh and airy re-imagining of their familiar ranch house.
Photos by Katie Hutchison

A beautiful custom lake home was designed for a family that takes advantage of fabulous MN lake living. This home is a fresh take on a traditional look. The homeowners desired a brown home, nodding to their brown home that previously stood on the lot, so we chose a fresh grey-brown accented with a crisp white trim as a contrast. Custom Stained cedar garage doors and beautiful blue front doors brings added visual interest to the front elevation of the home.
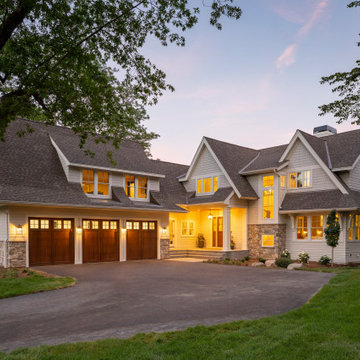
Classic lake home architecture that's open and inviting. Beautiful views up the driveway with all the rooms getting lake views on the southern side (lake).
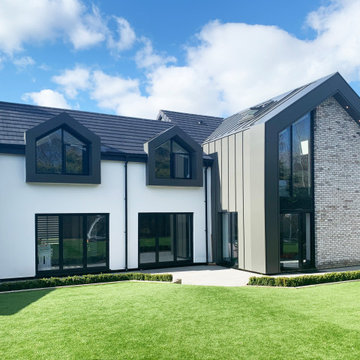
Remodel of an existing, dated 1990s house within greenbelt. The project involved a full refurbishment, recladding of the exterior and a two storey extension to the rear.
The scheme provides much needed extra space for a growing family, taking advantage of the large plot, integrating the exterior with the generous open plan interior living spaces.
Group D guided the client through the concept, planning, tender and construction stages of the project, ensuring a high quality delivery of the scheme.
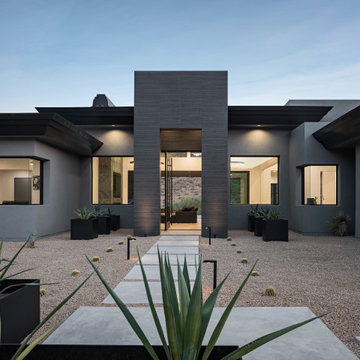
Outdoor living space with amazing views
Großes, Einstöckiges Modernes Einfamilienhaus mit Putzfassade, grauer Fassadenfarbe, Flachdach, Misch-Dachdeckung und schwarzem Dach in Phoenix
Großes, Einstöckiges Modernes Einfamilienhaus mit Putzfassade, grauer Fassadenfarbe, Flachdach, Misch-Dachdeckung und schwarzem Dach in Phoenix
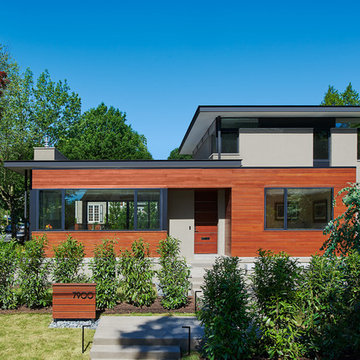
© Anice Hoachlander
Mittelgroßes, Zweistöckiges Modernes Einfamilienhaus mit Putzfassade, Flachdach, Misch-Dachdeckung und grauer Fassadenfarbe in Washington, D.C.
Mittelgroßes, Zweistöckiges Modernes Einfamilienhaus mit Putzfassade, Flachdach, Misch-Dachdeckung und grauer Fassadenfarbe in Washington, D.C.
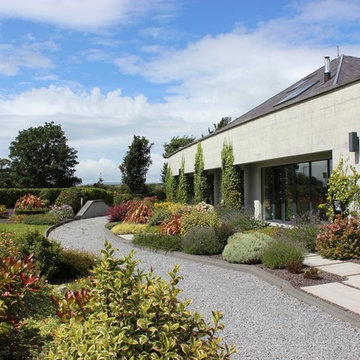
John Phelan
Geräumiges, Zweistöckiges Modernes Einfamilienhaus mit Betonfassade, grauer Fassadenfarbe, Walmdach und Misch-Dachdeckung in Sonstige
Geräumiges, Zweistöckiges Modernes Einfamilienhaus mit Betonfassade, grauer Fassadenfarbe, Walmdach und Misch-Dachdeckung in Sonstige
Häuser mit grauer Fassadenfarbe und Misch-Dachdeckung Ideen und Design
9