Häuser mit grauer Fassadenfarbe und oranger Fassadenfarbe Ideen und Design
Suche verfeinern:
Budget
Sortieren nach:Heute beliebt
121 – 140 von 74.930 Fotos
1 von 3
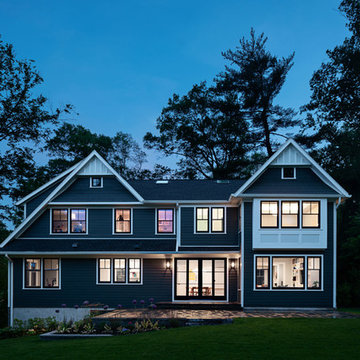
Amandakirkpatrick Photo
Großes, Dreistöckiges Klassisches Einfamilienhaus mit Mix-Fassade, grauer Fassadenfarbe, Satteldach und Schindeldach in New York
Großes, Dreistöckiges Klassisches Einfamilienhaus mit Mix-Fassade, grauer Fassadenfarbe, Satteldach und Schindeldach in New York
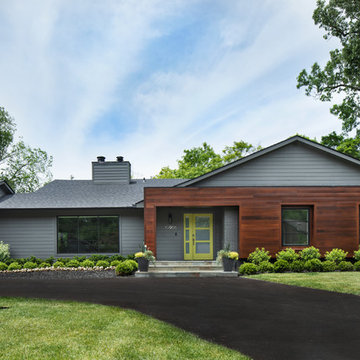
Einstöckiges Modernes Einfamilienhaus mit Mix-Fassade, grauer Fassadenfarbe, Satteldach und Schindeldach in Detroit
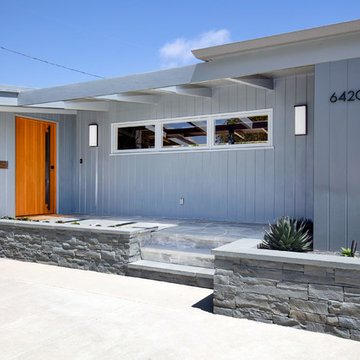
The front entry incorporates a custom pivot front door and new bluestone walls. We chose all new paint colors throughout.
Mittelgroßes, Einstöckiges Retro Haus mit grauer Fassadenfarbe, Pultdach und Misch-Dachdeckung in Los Angeles
Mittelgroßes, Einstöckiges Retro Haus mit grauer Fassadenfarbe, Pultdach und Misch-Dachdeckung in Los Angeles

Front east elevation reveals main public entry and new stepped retaining walls from parking area. Original limestone and roof overhangs were maintained, while siding and some details were enhanced. - Architecture + Photography: HAUS
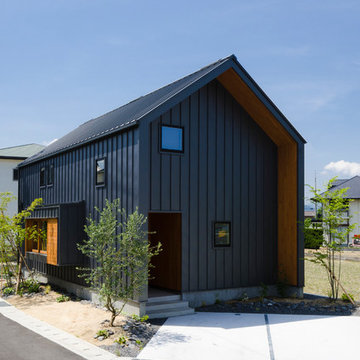
三角屋根がかわいいお家兼珈琲屋さん。木の軒天がいぶし銀の外観のアクセントに。
Mittelgroßes, Zweistöckiges Modernes Einfamilienhaus mit grauer Fassadenfarbe, Satteldach und Blechdach in Sonstige
Mittelgroßes, Zweistöckiges Modernes Einfamilienhaus mit grauer Fassadenfarbe, Satteldach und Blechdach in Sonstige
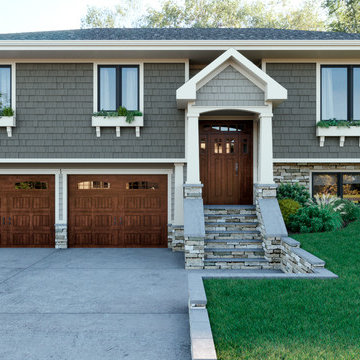
AFTER: Our design includes a new entryway gabled roof along with a combination a shake and lap siding, cultured stone, Pella craftsman style garage/entry doors and Pella 450 Series Casement windows with decorative flower boxes below.
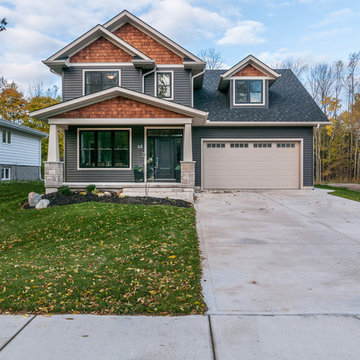
Zweistöckiges Rustikales Einfamilienhaus mit Mix-Fassade, grauer Fassadenfarbe, Satteldach und Schindeldach in Sonstige

GHG Builders
Andersen 100 Series Windows
Andersen A-Series Doors
Zweistöckiges, Großes Country Haus mit grauer Fassadenfarbe, Satteldach, Blechdach und Wandpaneelen in San Francisco
Zweistöckiges, Großes Country Haus mit grauer Fassadenfarbe, Satteldach, Blechdach und Wandpaneelen in San Francisco

Photography by Lucas Henning.
Kleines, Einstöckiges Modernes Einfamilienhaus mit Steinfassade, grauer Fassadenfarbe, Pultdach und Blechdach in Seattle
Kleines, Einstöckiges Modernes Einfamilienhaus mit Steinfassade, grauer Fassadenfarbe, Pultdach und Blechdach in Seattle
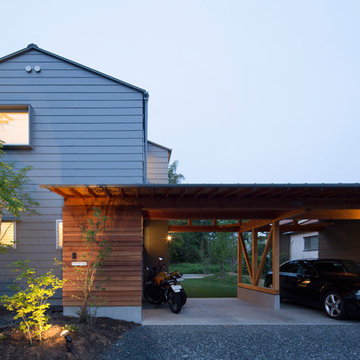
夕景
Zweistöckiges, Kleines Asiatisches Einfamilienhaus mit grauer Fassadenfarbe, Satteldach, Metallfassade und Blechdach in Nagoya
Zweistöckiges, Kleines Asiatisches Einfamilienhaus mit grauer Fassadenfarbe, Satteldach, Metallfassade und Blechdach in Nagoya

The storybook exterior features a front facing garage that is ideal for narrower lots. The arched garage bays add character to the whimsical exterior. This home enjoys a spacious single dining area while the kitchen is multi-functional with a center cook-top island and bar seating for casual eating and gathering. Two additional bedrooms are found upstairs, and are separated by a loft for privacy.
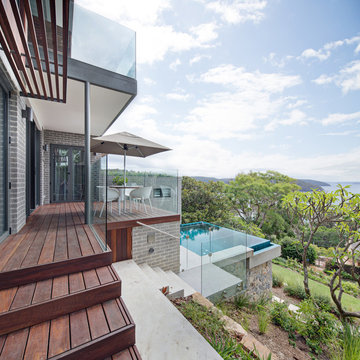
Built by Pacific Plus Constructions. Photography by Huw Lambert.
Geräumiges Modernes Haus mit grauer Fassadenfarbe und Flachdach in Sydney
Geräumiges Modernes Haus mit grauer Fassadenfarbe und Flachdach in Sydney
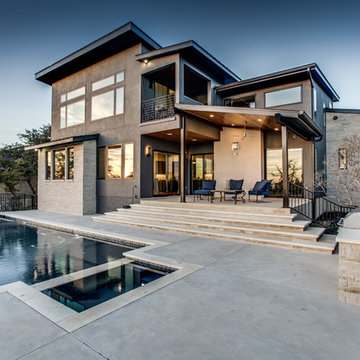
Großes, Zweistöckiges Klassisches Einfamilienhaus mit grauer Fassadenfarbe, Steinfassade und Blechdach in Austin

Mittelgroßes, Zweistöckiges Landhaus Einfamilienhaus mit Faserzement-Fassade, grauer Fassadenfarbe, Satteldach und Blechdach in Austin

The Downing barn home front exterior. Jason Bleecher Photography
Mittelgroßes, Zweistöckiges Landhaus Einfamilienhaus mit Satteldach, Blechdach, Mix-Fassade, grauer Fassadenfarbe und rotem Dach in Burlington
Mittelgroßes, Zweistöckiges Landhaus Einfamilienhaus mit Satteldach, Blechdach, Mix-Fassade, grauer Fassadenfarbe und rotem Dach in Burlington
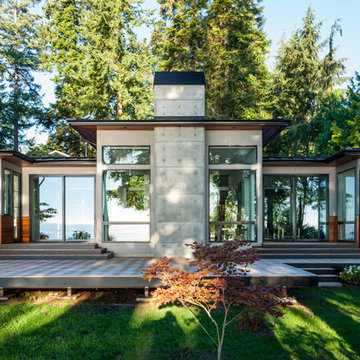
John Granen
Einstöckiges Modernes Einfamilienhaus mit Mix-Fassade, grauer Fassadenfarbe, Walmdach und Blechdach in Seattle
Einstöckiges Modernes Einfamilienhaus mit Mix-Fassade, grauer Fassadenfarbe, Walmdach und Blechdach in Seattle
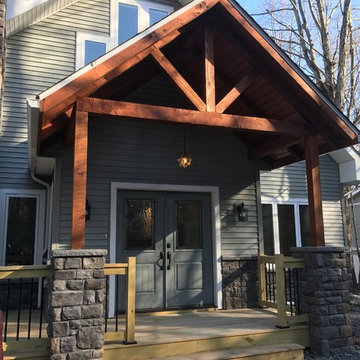
Retiring to the Poconos was a goal of the Owners, and their move started with a demolition of an existing garage and their existing cabin on their Arrowhead Lake site. The property has a new two-car garage (850 SF) with a second story loft for games, the Owner’s photography projects and plenty of storage.
New Cabin construction includes 3 bedrooms in total, including a first floor master suite. Two full bathrooms. Custom master bathroom shower with chevron tile detail and tiled nook.
2,100 square feet of living space. Vaulted great room open to kitchen and dining area. Wrap-around deck. Exposed beams. Rustic woodsy front porch.
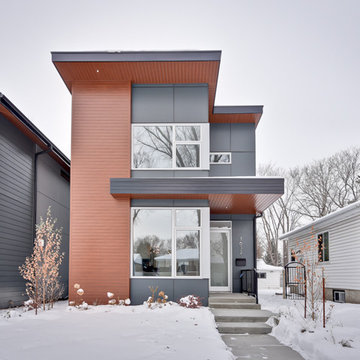
Zweistöckiges Modernes Einfamilienhaus mit Mix-Fassade und grauer Fassadenfarbe in Edmonton
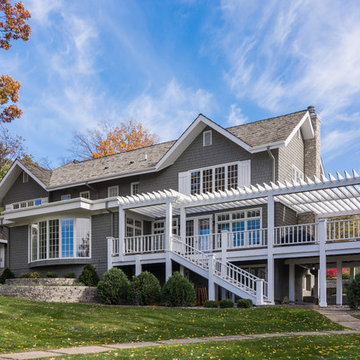
Ehlen Creative Communications
Großes, Zweistöckiges Maritimes Haus mit grauer Fassadenfarbe, Satteldach und Schindeldach in Minneapolis
Großes, Zweistöckiges Maritimes Haus mit grauer Fassadenfarbe, Satteldach und Schindeldach in Minneapolis
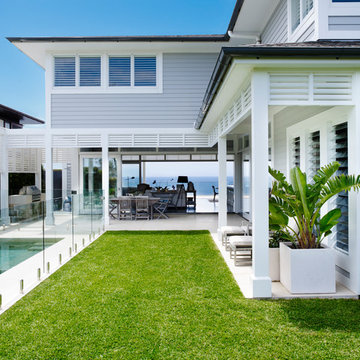
Hamptons Style beach house designed and built by Stritt Design and Construction on Sydney's Northern Beaches.
Pool with landscaped backyard to ocean view through house.
Häuser mit grauer Fassadenfarbe und oranger Fassadenfarbe Ideen und Design
7