Häuser mit grauer Fassadenfarbe und schwarzem Dach Ideen und Design
Suche verfeinern:
Budget
Sortieren nach:Heute beliebt
141 – 160 von 2.340 Fotos
1 von 3
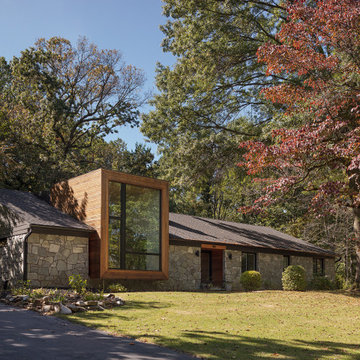
Einstöckiges Modernes Einfamilienhaus mit Steinfassade, grauer Fassadenfarbe, Satteldach, Schindeldach und schwarzem Dach in Philadelphia
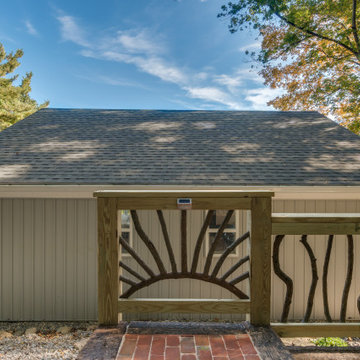
We wanted to transform the entry to garner a cottage feel upon approach. Walk and steps were done with railroad tie borders with recycled brick taken from a project in Old Town Alexandria
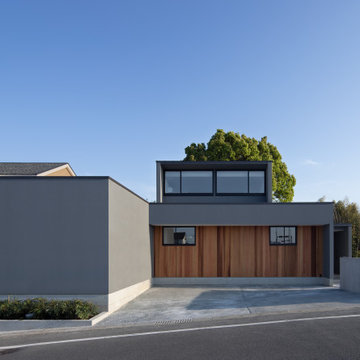
北側 外観
撮影 岡本 公二
Mittelgroßes, Einstöckiges Modernes Einfamilienhaus mit Faserzement-Fassade, grauer Fassadenfarbe, Pultdach, Blechdach, schwarzem Dach und Wandpaneelen in Fukuoka
Mittelgroßes, Einstöckiges Modernes Einfamilienhaus mit Faserzement-Fassade, grauer Fassadenfarbe, Pultdach, Blechdach, schwarzem Dach und Wandpaneelen in Fukuoka
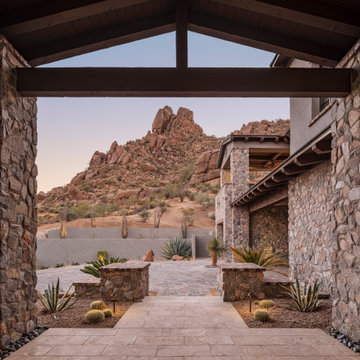
Beautiful outdoor design nestled in the Scottsdale hillside with 360 views around Pinnacle Peak
Großes, Zweistöckiges Mediterranes Einfamilienhaus mit Steinfassade, grauer Fassadenfarbe, Walmdach, Ziegeldach und schwarzem Dach in Phoenix
Großes, Zweistöckiges Mediterranes Einfamilienhaus mit Steinfassade, grauer Fassadenfarbe, Walmdach, Ziegeldach und schwarzem Dach in Phoenix
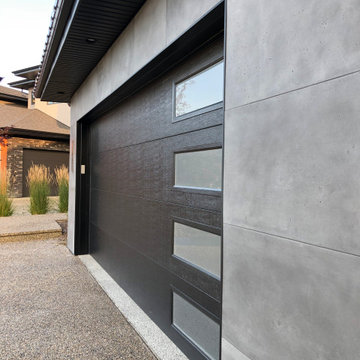
A close-up of the real concrete panels used on the exterior of this home around the garage. This home exterior combines wood paneling with Wall Theory's RealCast real concrete panels to create a modern and unique exterior appearance. The medium grey concrete panels contrast with the dark roof and contemporary, black garage door and window trims. The angular roof creates a sense of grandeur. These real concrete panels are waterproof, fireproof, and exterior rated, making them excellent for outdoor use, and they're easier to install than any other exterior concrete option.
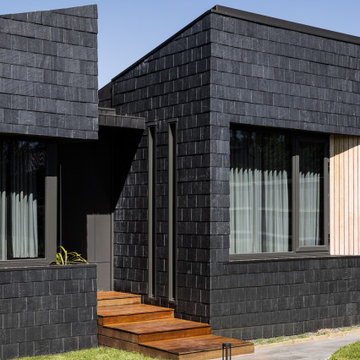
Slate shingles
Australian timber
Mittelgroßes, Zweistöckiges Modernes Einfamilienhaus mit grauer Fassadenfarbe, Satteldach, Schindeldach, schwarzem Dach und Schindeln in Melbourne
Mittelgroßes, Zweistöckiges Modernes Einfamilienhaus mit grauer Fassadenfarbe, Satteldach, Schindeldach, schwarzem Dach und Schindeln in Melbourne
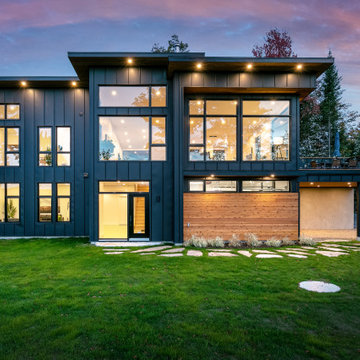
We had a great time staging this brand new two story home in the Laurentians, north of Montreal. The view and the colors of the changing leaves was the inspiration for our color palette in the living and dining room.
We actually sold all the furniture and accessories we brought into the home. Since there seems to be a shortage of furniture available, this idea of buying it from us has become a new trend.
If you are looking at selling your home or you would like us to furnish your new Air BNB, give us a call at 514-222-5553.
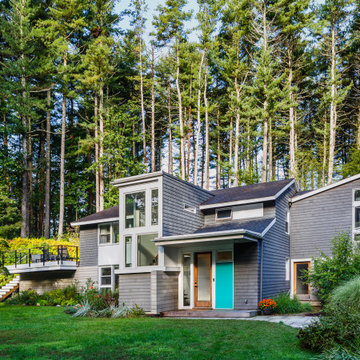
The original two-story deck house was transformed with the addition of three volumes - a new entry and a lantern-like two-story stair tower at the front and an owners' suite above a home office with separate entry at the gable end..
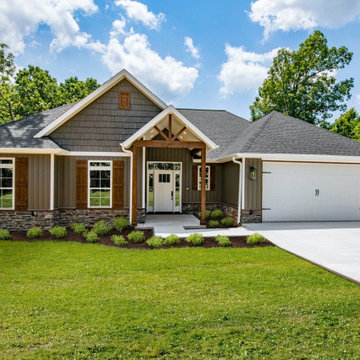
This one story, Craftsman home has a thoughtful floor plan and lives in a big way. With less than 2000 square feet, it has three bedrooms (or one bedroom could double as an office), two full baths, a large great room, a L-shaped kitchen with an island adjacent to a large, walk-in pantry and dining area. The covered deck/patio opens from the dining area and also leads to the uncovered grilling deck/patio. Ceilings throughout are nine-feet high, except in the great room where the ceiling is 10-feet high or can be vaulted.
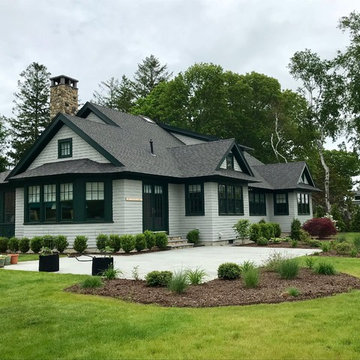
Custom, passive style, green trim home.
Mittelgroßes, Zweistöckiges Uriges Haus mit grauer Fassadenfarbe, Satteldach, Misch-Dachdeckung, schwarzem Dach und Schindeln in Boston
Mittelgroßes, Zweistöckiges Uriges Haus mit grauer Fassadenfarbe, Satteldach, Misch-Dachdeckung, schwarzem Dach und Schindeln in Boston
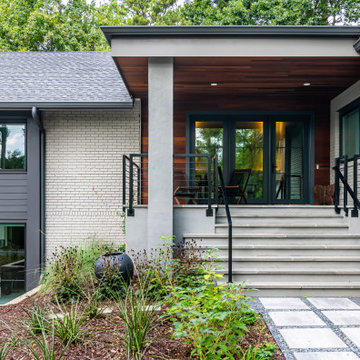
The front curb-appeal strategy removes the horizontal aspect of the typical ranch house by organizing windows and designing dark siding elements from the entry-level to the terrace-level apartment below. It also creates a proper front porch that can be enjoyed purely as a porch or opened up to dine alfresco.
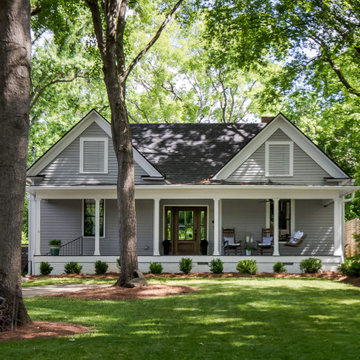
1910 Historic Farmhouse renovation
Mittelgroßes, Einstöckiges Country Einfamilienhaus mit Mix-Fassade, grauer Fassadenfarbe, Schindeldach, schwarzem Dach und Verschalung in Atlanta
Mittelgroßes, Einstöckiges Country Einfamilienhaus mit Mix-Fassade, grauer Fassadenfarbe, Schindeldach, schwarzem Dach und Verschalung in Atlanta

Designer Lyne Brunet
Großes, Einstöckiges Landhausstil Haus mit grauer Fassadenfarbe, Schmetterlingsdach, Schindeldach, schwarzem Dach und Wandpaneelen in Montreal
Großes, Einstöckiges Landhausstil Haus mit grauer Fassadenfarbe, Schmetterlingsdach, Schindeldach, schwarzem Dach und Wandpaneelen in Montreal
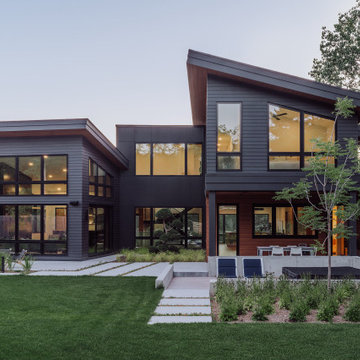
Nestled into a steep hill on an urban-sized lot, N44° 58' 34" is a creative response to a set of unique site conditions. The house is terraced up the hill, providing multiple connections to the large urban lot. This allows the main living spaces to wrap around the greenspace, providing numerous visual and physical relationships to the backyard. With a direct connection to the largest public park in Minneapolis, the backyard transforms seasonally to support the families active, outdoor lifestyle.
A grand, central staircase functions as a statement of modern design while windows simultaneously flood all three levels with light. The towering stair is framed by two distinct wings of the home, creating secluded, yet connected moments on each level.
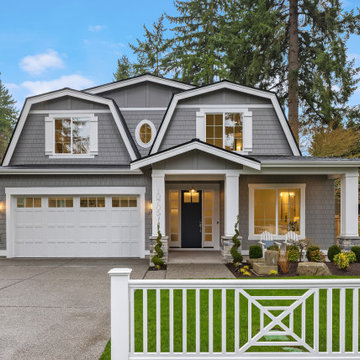
PNW Coastal Exterior with Decorative Fence
Zweistöckiges Maritimes Einfamilienhaus mit grauer Fassadenfarbe, schwarzem Dach und Schindeln in Seattle
Zweistöckiges Maritimes Einfamilienhaus mit grauer Fassadenfarbe, schwarzem Dach und Schindeln in Seattle
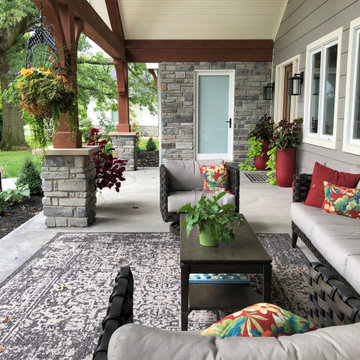
Geräumiges, Einstöckiges Landhausstil Einfamilienhaus mit Mix-Fassade, grauer Fassadenfarbe, Satteldach, Schindeldach, schwarzem Dach und Verschalung in Cincinnati
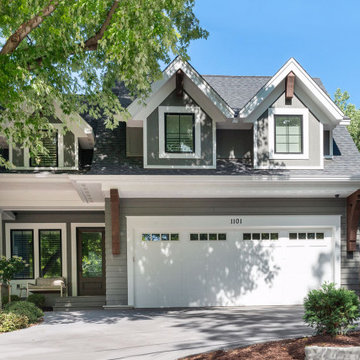
Built by Pillar Homes
Spacecrafting Photography
Mittelgroßes, Zweistöckiges Modernes Einfamilienhaus mit Mix-Fassade, grauer Fassadenfarbe, Schindeldach und schwarzem Dach in Minneapolis
Mittelgroßes, Zweistöckiges Modernes Einfamilienhaus mit Mix-Fassade, grauer Fassadenfarbe, Schindeldach und schwarzem Dach in Minneapolis
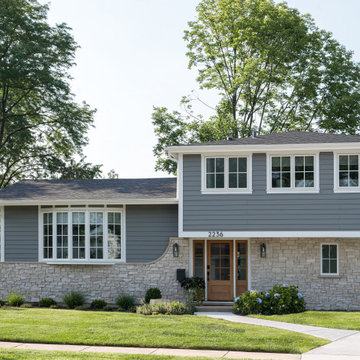
Cottage stone thin veneer, new LP siding and trim, new Marvin windows with new divided lite patterns, new stained oak front door and light fixtures
Mittelgroßes Klassisches Einfamilienhaus mit Steinfassade, grauer Fassadenfarbe, Walmdach, Schindeldach, schwarzem Dach und Verschalung in Chicago
Mittelgroßes Klassisches Einfamilienhaus mit Steinfassade, grauer Fassadenfarbe, Walmdach, Schindeldach, schwarzem Dach und Verschalung in Chicago
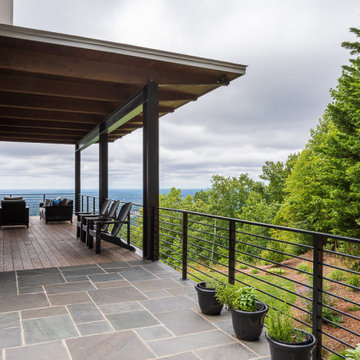
Zweistöckiges Modernes Einfamilienhaus mit Faserzement-Fassade, grauer Fassadenfarbe, Blechdach und schwarzem Dach in Sonstige

This 1970s ranch home in South East Denver was roasting in the summer and freezing in the winter. It was also time to replace the wood composite siding throughout the home. Since Colorado Siding Repair was planning to remove and replace all the siding, we proposed that we install OSB underlayment and insulation under the new siding to improve it’s heating and cooling throughout the year.
After we addressed the insulation of their home, we installed James Hardie ColorPlus® fiber cement siding in Grey Slate with Arctic White trim. James Hardie offers ColorPlus® Board & Batten. We installed Board & Batten in the front of the home and Cedarmill HardiPlank® in the back of the home. Fiber cement siding also helps improve the insulative value of any home because of the quality of the product and how durable it is against Colorado’s harsh climate.
We also installed James Hardie beaded porch panel for the ceiling above the front porch to complete this home exterior make over. We think that this 1970s ranch home looks like a dream now with the full exterior remodel. What do you think?
Häuser mit grauer Fassadenfarbe und schwarzem Dach Ideen und Design
8