Häuser mit grüner Fassadenfarbe und bunter Fassadenfarbe Ideen und Design
Suche verfeinern:
Budget
Sortieren nach:Heute beliebt
81 – 100 von 30.676 Fotos
1 von 3
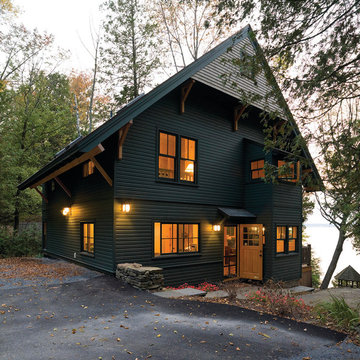
Rustic Camp Located in Northern Vermont
Susan Teare Photography
Kleine, Zweistöckige Urige Holzfassade Haus mit grüner Fassadenfarbe und Satteldach in Burlington
Kleine, Zweistöckige Urige Holzfassade Haus mit grüner Fassadenfarbe und Satteldach in Burlington
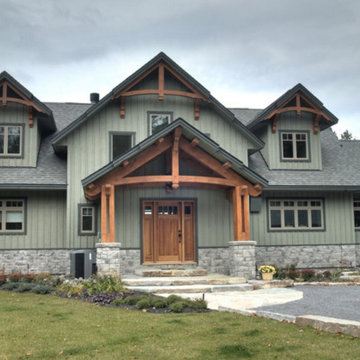
Mittelgroßes, Zweistöckiges Rustikales Haus mit Vinylfassade, grüner Fassadenfarbe und Satteldach in Boston
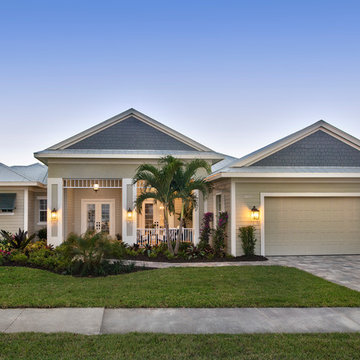
Mittelgroßes, Einstöckiges Einfamilienhaus mit Mix-Fassade, Satteldach, Blechdach und grüner Fassadenfarbe in Miami
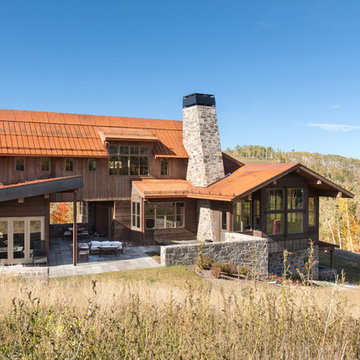
Großes Modernes Einfamilienhaus mit Mix-Fassade, bunter Fassadenfarbe, Halbwalmdach und Blechdach in Denver
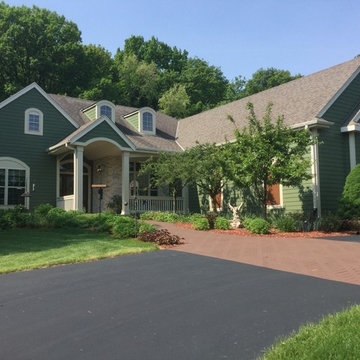
Große, Zweistöckige Klassische Holzfassade Haus mit grüner Fassadenfarbe und Satteldach in Milwaukee
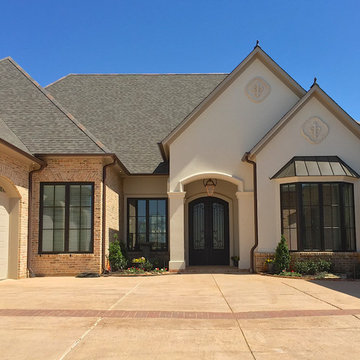
Front elevation with motor court and large windows with accent medallions.
Großes, Zweistöckiges Mediterranes Einfamilienhaus mit Walmdach, Schindeldach, Mix-Fassade und bunter Fassadenfarbe in New Orleans
Großes, Zweistöckiges Mediterranes Einfamilienhaus mit Walmdach, Schindeldach, Mix-Fassade und bunter Fassadenfarbe in New Orleans
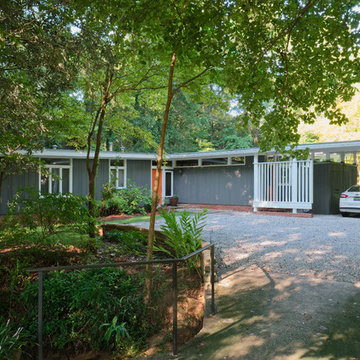
Matt Hall
Mittelgroße, Einstöckige Retro Holzfassade Haus mit grüner Fassadenfarbe und Flachdach in Atlanta
Mittelgroße, Einstöckige Retro Holzfassade Haus mit grüner Fassadenfarbe und Flachdach in Atlanta
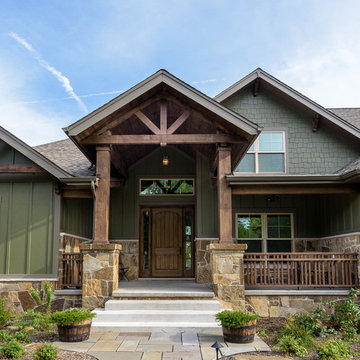
DJK Custom Homes
Großes, Zweistöckiges Uriges Haus mit Faserzement-Fassade und grüner Fassadenfarbe in Chicago
Großes, Zweistöckiges Uriges Haus mit Faserzement-Fassade und grüner Fassadenfarbe in Chicago
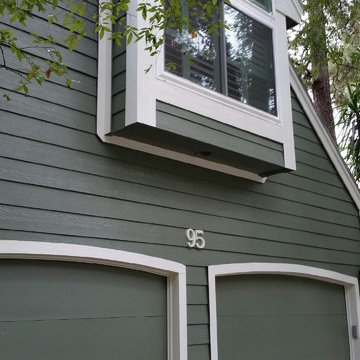
Complete North Houston/Spring Siding and Window Replacement Job With The Following Products: LP SmartSide Siding With A 50 Year Siding & Trim Warranty, Sherwin-Williams Paint & NT Energy Efficient Replacement Windows!! Paint Colors Are: SW-6186- Dried Thyme (siding) and SW-7562-Roman Column (trim).
Photo Credit -Greg Kapitan.
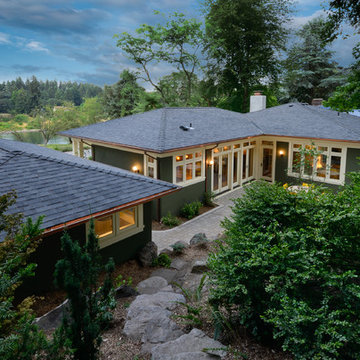
New 1-story house with detached garage with a front view of the Willamette River and a back garden courtyard tucked into the sloped bank of the river.
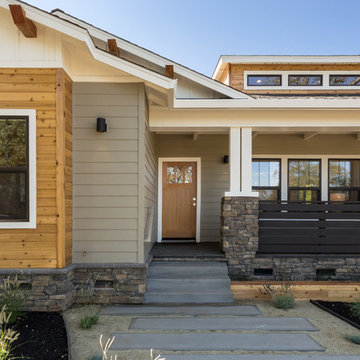
Chad Davies Photography
Mittelgroßes, Einstöckiges Modernes Haus mit Mix-Fassade und grüner Fassadenfarbe in Phoenix
Mittelgroßes, Einstöckiges Modernes Haus mit Mix-Fassade und grüner Fassadenfarbe in Phoenix
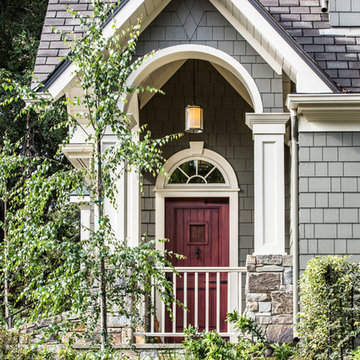
Kelly Vorves and Diana Barbatti
Mittelgroßes, Dreistöckiges Haus mit Mix-Fassade und grüner Fassadenfarbe in San Francisco
Mittelgroßes, Dreistöckiges Haus mit Mix-Fassade und grüner Fassadenfarbe in San Francisco
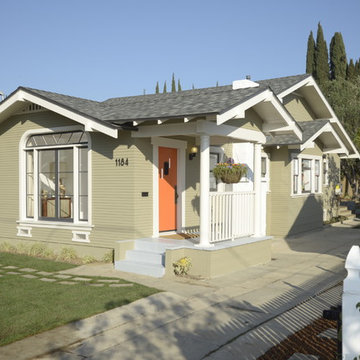
A newly restored and updated 1912 Craftsman bungalow in the East Hollywood neighborhood of Los Angeles by ArtCraft Homes. 3 bedrooms and 2 bathrooms in 1,540sf. French doors open to a full-width deck and concrete patio overlooking a park-like backyard of mature fruit trees and herb garden. Remodel by Tim Braseth of ArtCraft Homes, Los Angeles. Staging by ArtCraft Collection. Photos by Larry Underhill.
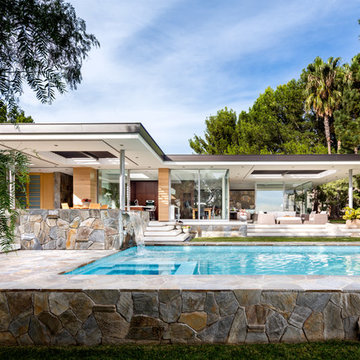
Scott Frances
Einstöckiges, Großes Mid-Century Einfamilienhaus mit Glasfassade, bunter Fassadenfarbe und Flachdach in Los Angeles
Einstöckiges, Großes Mid-Century Einfamilienhaus mit Glasfassade, bunter Fassadenfarbe und Flachdach in Los Angeles
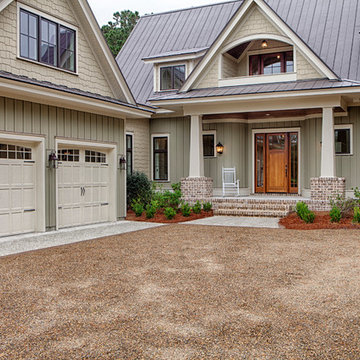
This well-proportioned two-story design offers simplistic beauty and functionality. Living, kitchen, and porch spaces flow into each other, offering an easily livable main floor. The master suite is also located on this level. Two additional bedroom suites and a bunk room can be found on the upper level. A guest suite is situated separately, above the garage, providing a bit more privacy.
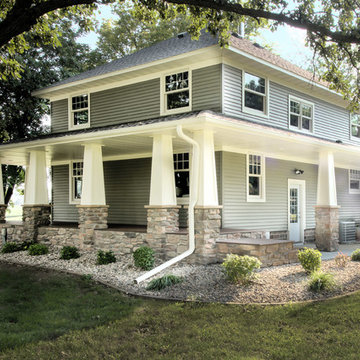
Julie Sahr Photography - Bricelyn, MN
Mittelgroßes, Dreistöckiges Rustikales Einfamilienhaus mit Vinylfassade, grüner Fassadenfarbe und Walmdach in Sonstige
Mittelgroßes, Dreistöckiges Rustikales Einfamilienhaus mit Vinylfassade, grüner Fassadenfarbe und Walmdach in Sonstige
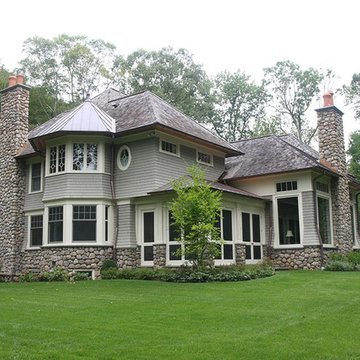
Großes, Zweistöckiges Klassisches Einfamilienhaus mit grüner Fassadenfarbe und Schindeldach in Sonstige
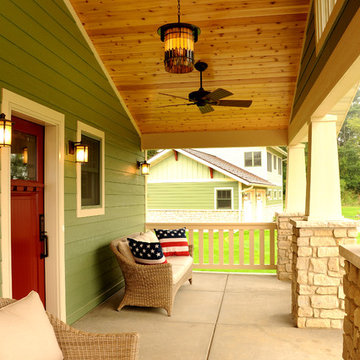
Front porch with outdoor ceiling fans and living area.
Mittelgroße, Zweistöckige Urige Holzfassade Haus mit grüner Fassadenfarbe und Satteldach in Sonstige
Mittelgroße, Zweistöckige Urige Holzfassade Haus mit grüner Fassadenfarbe und Satteldach in Sonstige
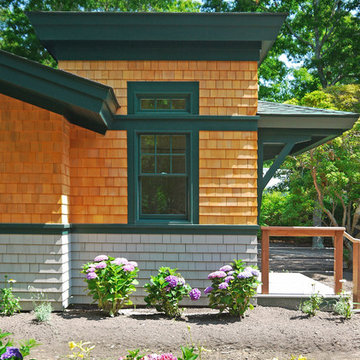
Photo by © John Moore ARCPHOTO
New Entry
Mittelgroße, Einstöckige Klassische Holzfassade Haus mit grüner Fassadenfarbe und Satteldach in Boston
Mittelgroße, Einstöckige Klassische Holzfassade Haus mit grüner Fassadenfarbe und Satteldach in Boston
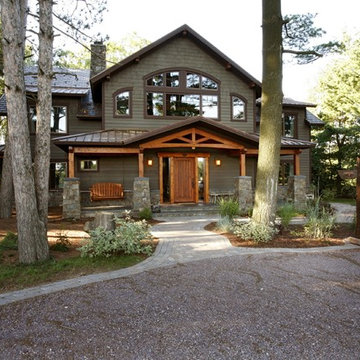
Große, Zweistöckige Rustikale Holzfassade Haus mit grüner Fassadenfarbe und Satteldach in Sonstige
Häuser mit grüner Fassadenfarbe und bunter Fassadenfarbe Ideen und Design
5