Häuser mit grüner Fassadenfarbe und Satteldach Ideen und Design
Suche verfeinern:
Budget
Sortieren nach:Heute beliebt
41 – 60 von 5.619 Fotos
1 von 3
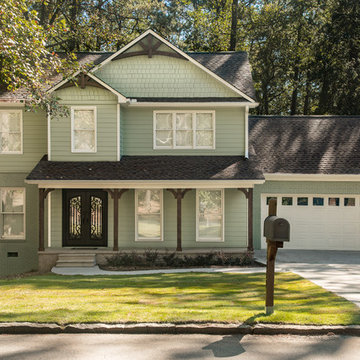
Zweistöckiges Klassisches Einfamilienhaus mit Mix-Fassade, grüner Fassadenfarbe, Satteldach und Schindeldach in Atlanta
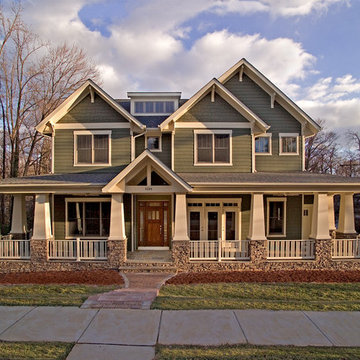
Zweistöckiges Uriges Einfamilienhaus mit grüner Fassadenfarbe, Satteldach und Schindeldach in Washington, D.C.
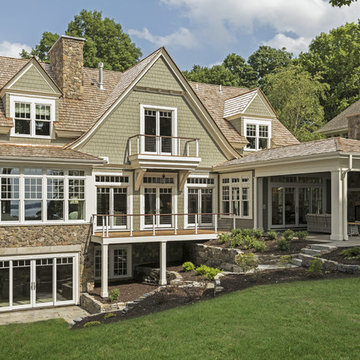
Zweistöckiges Einfamilienhaus mit Faserzement-Fassade, grüner Fassadenfarbe, Satteldach und Schindeldach
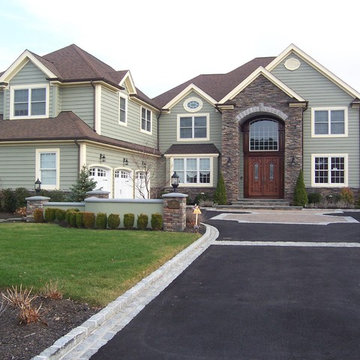
Großes, Zweistöckiges Klassisches Haus mit grüner Fassadenfarbe, Satteldach und Schindeldach in New York
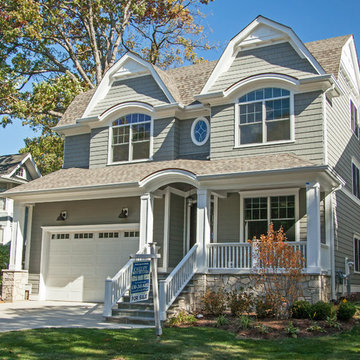
Oakley Home Builders is a custom home builder and remodeling company in the Chicago suburbs that has integrated distinctive home designs into surrounding communities, neighborhoods and coveted residential landscapes.
Positioned as a flourishing Chicago western suburbs home builder, Oakley Home Builders demonstrates a passionate pursuit of detail-rich, value-driven design and efficient construction that provides homebuyers with a masterfully planned and executed living environment.
Whether building on your site or one of our many available lots, Oakley Home Builders is recognized among Chicago western suburbs home builders for its excellent build-to-suit program. Guiding homebuyers through a simple, step-by-step process, we enhance the building experience by providing practical advice, flexible accommodations, and educational insight. But while we are mainly a home builder in Chicago suburbs, we also build luxurious beach homes in Naples, FL and along the shores of Lake Michigan in Indiana and Michigan's Harbor Country. In addition we serve as an expert suburban Chicago remodeling company catering to the communities of Downers Grove, Hinsdale, Naperville, Glen Ellyn, LaGrange, Western Springs, Elmhurst, and other west suburban locations.
Mittelgroßes, Zweistöckiges Maritimes Haus mit Vinylfassade, grüner Fassadenfarbe und Satteldach in New York
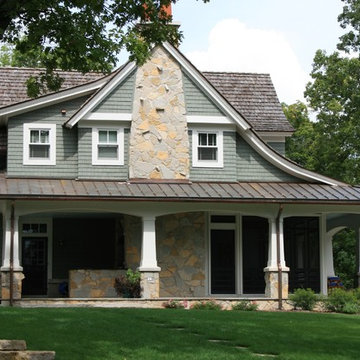
Geräumige, Zweistöckige Klassische Holzfassade Haus mit grüner Fassadenfarbe und Satteldach in Milwaukee
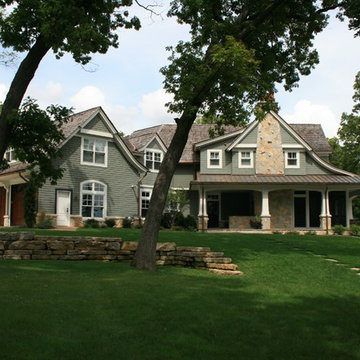
Geräumige, Zweistöckige Klassische Holzfassade Haus mit grüner Fassadenfarbe und Satteldach in Milwaukee
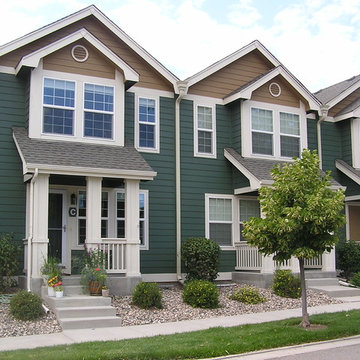
Mittelgroßes, Zweistöckiges Rustikales Haus mit grüner Fassadenfarbe, Satteldach und Schindeldach in Denver
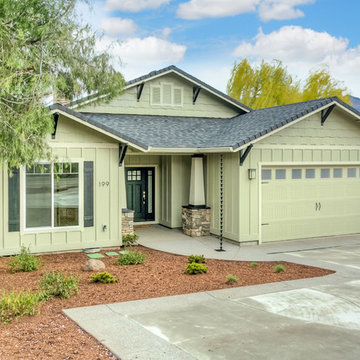
Mittelgroße, Zweistöckige Rustikale Holzfassade Haus mit grüner Fassadenfarbe und Satteldach in Sonstige
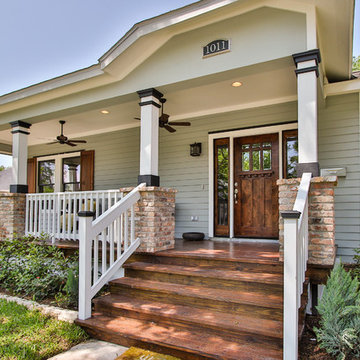
Einstöckige Rustikale Holzfassade Haus mit grüner Fassadenfarbe und Satteldach in Houston
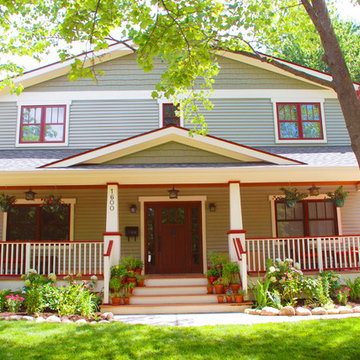
Mittelgroße, Zweistöckige Rustikale Holzfassade Haus mit grüner Fassadenfarbe und Satteldach in Detroit
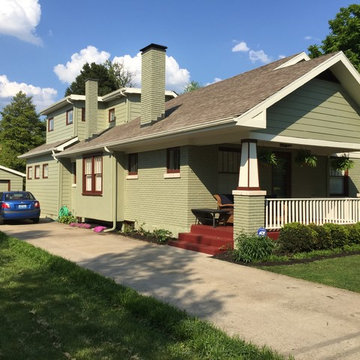
Mittelgroßes, Zweistöckiges Klassisches Haus mit grüner Fassadenfarbe, Mix-Fassade und Satteldach in Louisville
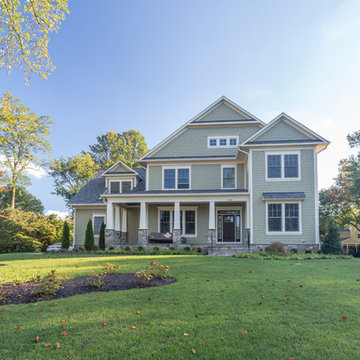
Großes, Zweistöckiges Rustikales Haus mit grüner Fassadenfarbe, Satteldach und Schindeldach in Washington, D.C.
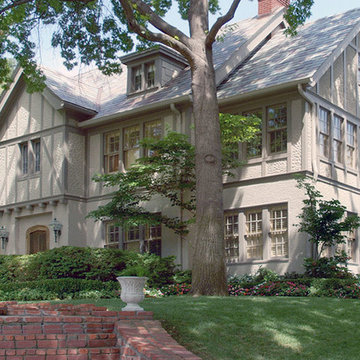
A new home office, master bathroom and master closet were added to the second story over the sunroom creating an expansive master suite. Three quarries were contacted and became sources for the multi-colored slate roof. As a result, the new and existing roofs are perfect matches. The unique stucco appearance of the second level was duplicated by our stucco subcontractor, who “punched” the fresh stucco with rag wrapped hands.
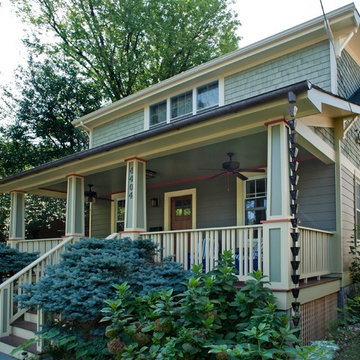
Mittelgroßes, Zweistöckiges Rustikales Haus mit Faserzement-Fassade, grüner Fassadenfarbe und Satteldach in Washington, D.C.
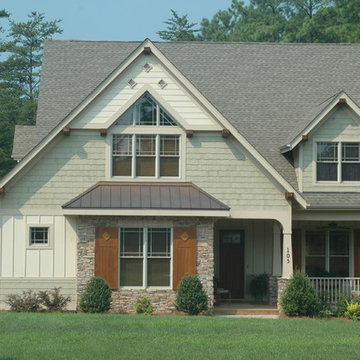
This amazing Craftsman Bungalow house plan is an entertainer’s dream, thanks to the gourmet kitchen with walk-in pantry, breakfast nook, formal dining area and deck. The downstairs master suite features a striking bath area and walk-in closet. Upstairs you’ll find three suites and a large bonus room. The garage features 2-car dimensions perfect for today’s big SUVs and trucks. Enjoy the evening sitting in a rocker on the front porch.
First Floor Heated: 1,981
Master Suite: Down
Second Floor Heated: 1,449
Baths: 3.5
Third Floor Heated:
Main Floor Ceiling: 10′
Total Heated Area: 3,430
Specialty Rooms: Bonus Room
Garages: Two
Bedrooms: Four
Footprint: 53′-2″ x 63′-8″
EDG Plan Collection
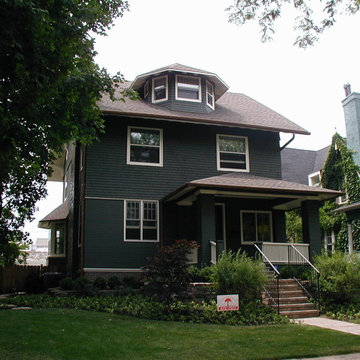
The house had a full gut rehab and addition which brought it back to life as well as expanded it for a growing young family.
New siding, thin and flush on the first floor, and larger shingled styled on the upper floor, sits on a brick base. The divided lites on the 1st and 2nd floors are a 5 over 1 pattern with an arched top, while they are 2 over 3 or 4 in a traditional style at the attic level.
Dark copper downspouts and gutters relate to the brick base color and play off of the dark green siding and cream trim.
The house won an Evanston Preservation Award and was granted an Illinois Tax Freeze for the work on its historic preservation.
Photo Credit: Kipnis Architecture + Planning
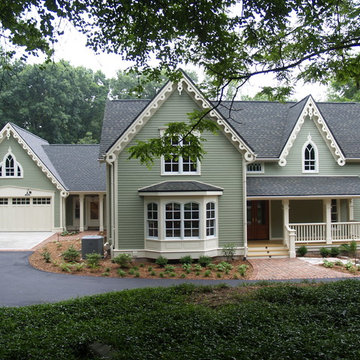
Pennings & Sons
Großes, Zweistöckiges Klassisches Haus mit grüner Fassadenfarbe, Satteldach und Schindeldach in Grand Rapids
Großes, Zweistöckiges Klassisches Haus mit grüner Fassadenfarbe, Satteldach und Schindeldach in Grand Rapids

This West Linn 1970's split level home received a complete exterior and interior remodel. The design included removing the existing roof to vault the interior ceilings and increase the pitch of the roof. Custom quarried stone was used on the base of the home and new siding applied above a belly band for a touch of charm and elegance. The new barrel vaulted porch and the landscape design with it's curving walkway now invite you in. Photographer: Benson Images and Designer's Edge Kitchen and Bath
Häuser mit grüner Fassadenfarbe und Satteldach Ideen und Design
3