Häuser mit grüner Fassadenfarbe und schwarzem Dach Ideen und Design
Suche verfeinern:
Budget
Sortieren nach:Heute beliebt
61 – 80 von 273 Fotos
1 von 3

Designed by Becker Henson Niksto Architects, the home has large gracious public rooms, thoughtful details and mixes traditional aesthetic with modern amenities. The floorplan of the nearly 4,000 square foot home allows for maximum flexibility. The finishes and fixtures, selected by interior designer, Jenifer Archer, add refinement and comfort.
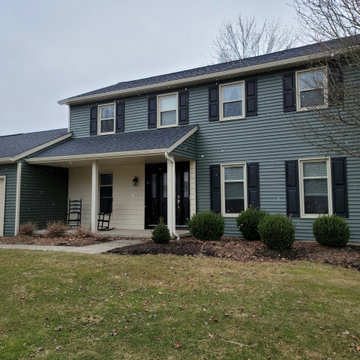
After we completed remodeling the kitchen, all 3 bathrooms it was time to turn the attention to the outside. We used our design program to show the different colors and textures before contracting. Came out spectacular.
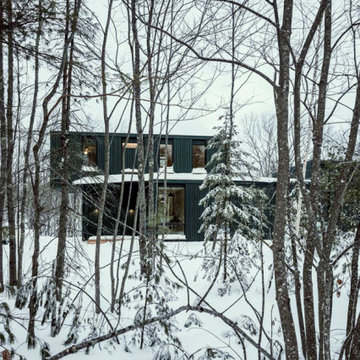
The architecture of this modern Maine home can be seen through the woods and snow. Flat roofs and verticle siding create some contrast with the forest, while remaining somewhat complementary.
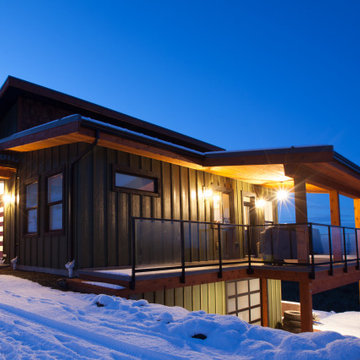
Zweistöckiges Modernes Einfamilienhaus mit Mix-Fassade, grüner Fassadenfarbe, Pultdach, Blechdach, schwarzem Dach und Wandpaneelen in Sonstige
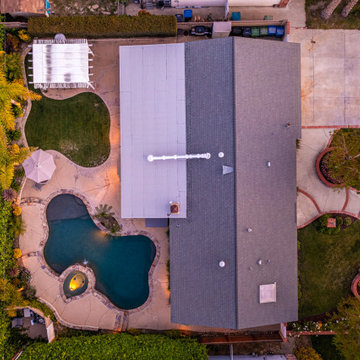
Sprawling Cali Ranch has it all! Get ready to enjoy the outdoors just as much as the indoors. Enter on a charming walkway w/ lush lanscape, crowned by white birch trees, lighting, and defining balusters. Soak in the tranquility n’ privacy of your own sparkling pool and spa trimmed w/ natural stone, baja shelf, pebble tech, and remote equipment access. Relax near the pool for outdoor dining w/separate covered seating. Landscaping lighting creates a magical nights. Prepare meals and spend quality family & friend time in your kitchen. White shaker style cabinetry w/ glass lighted displays, statement granite counters, large island w/ breakfast bar! SS faucet and sink, high end built-in dishwasher, double oven, builtin microwave, and 6- burner cook top with hood. Cozy up by the brick stone fireplace to experience Simi’s motto: ''Relax and Slow Down''. XL den in the back w/custom ceiling lighting perfect for a home theater. Flowing floorplan with 4 bdrs! M.bdrm with private bth. Organic hall bth w/slate flooring and wood vanity. Newer dual pane windows, and so much more. Enjoy a simpler, pace of life and begin your new chapter in this one of a kind home at 1830 Pope Ave! Outdoor dining, parks, hiking trails, parks, shops, schools and more!
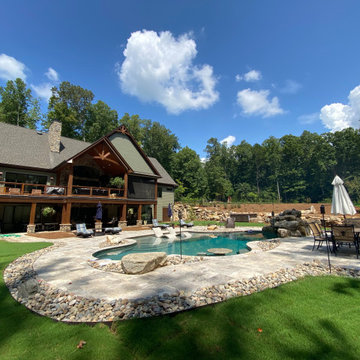
Großes, Dreistöckiges Uriges Einfamilienhaus mit Mix-Fassade, grüner Fassadenfarbe, Satteldach, Schindeldach, schwarzem Dach und Verschalung in Charlotte
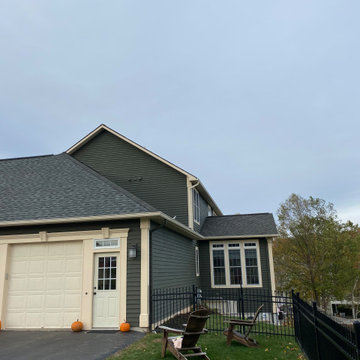
Complete exterior repaint. Replaced damaged siding and trim boards.
Großes, Dreistöckiges Klassisches Haus mit grüner Fassadenfarbe, Schindeldach, schwarzem Dach und Verschalung in New York
Großes, Dreistöckiges Klassisches Haus mit grüner Fassadenfarbe, Schindeldach, schwarzem Dach und Verschalung in New York
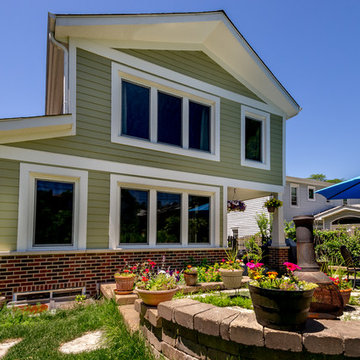
The back of this 1920s brick and siding Cape Cod gets a compact addition to create a new Family room, open Kitchen, Covered Entry, and Master Bedroom Suite above. European-styling of the interior was a consideration throughout the design process, as well as with the materials and finishes. The project includes all cabinetry, built-ins, shelving and trim work (even down to the towel bars!) custom made on site by the home owner.
Photography by Kmiecik Imagery
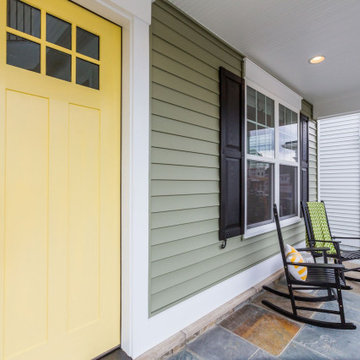
A showstopping yellow front door will always offer a warm welcome for anyone who enters your home.
Mittelgroßes, Dreistöckiges Klassisches Einfamilienhaus mit grüner Fassadenfarbe, Satteldach, schwarzem Dach, Verschalung, Vinylfassade und Misch-Dachdeckung in Washington, D.C.
Mittelgroßes, Dreistöckiges Klassisches Einfamilienhaus mit grüner Fassadenfarbe, Satteldach, schwarzem Dach, Verschalung, Vinylfassade und Misch-Dachdeckung in Washington, D.C.
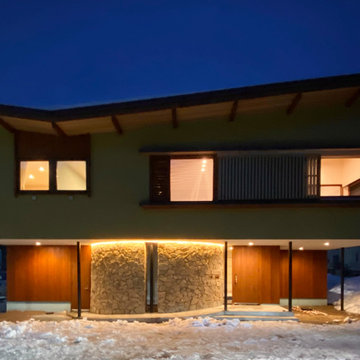
Zweistöckiges Einfamilienhaus mit grüner Fassadenfarbe, Schmetterlingsdach und schwarzem Dach in Sapporo
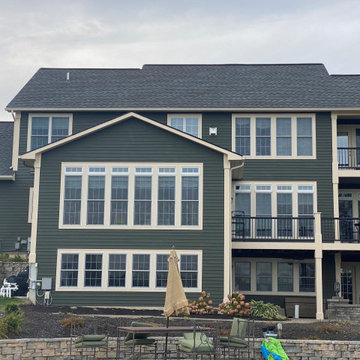
Complete exterior repaint. Replaced damaged siding and trim boards.
Großes, Dreistöckiges Klassisches Haus mit grüner Fassadenfarbe, Schindeldach, schwarzem Dach und Verschalung in New York
Großes, Dreistöckiges Klassisches Haus mit grüner Fassadenfarbe, Schindeldach, schwarzem Dach und Verschalung in New York
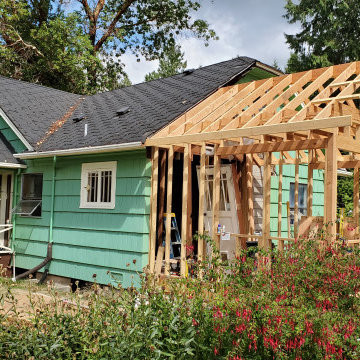
Framing of the dining room addition. For years everyone would enter the house though the back kitchen door (you can see the old door in the photo amidst the framing!). With the new dining room, the front door is once again the front door. During this phase of the project, we also gutted and expanded the kitchen.
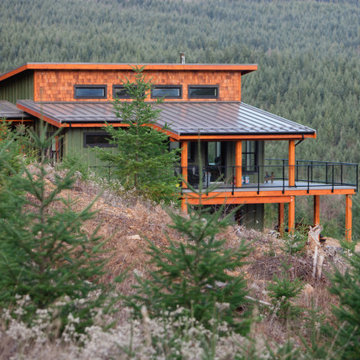
Zweistöckiges Modernes Einfamilienhaus mit Mix-Fassade, grüner Fassadenfarbe, Pultdach, Blechdach, schwarzem Dach und Schindeln in Sonstige
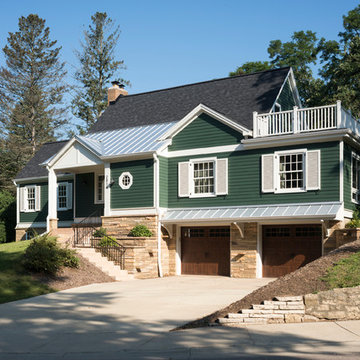
Zane Williams Photography
Zweistöckiges Klassisches Einfamilienhaus mit grüner Fassadenfarbe, Metallfassade, Satteldach, Misch-Dachdeckung und schwarzem Dach in Sonstige
Zweistöckiges Klassisches Einfamilienhaus mit grüner Fassadenfarbe, Metallfassade, Satteldach, Misch-Dachdeckung und schwarzem Dach in Sonstige
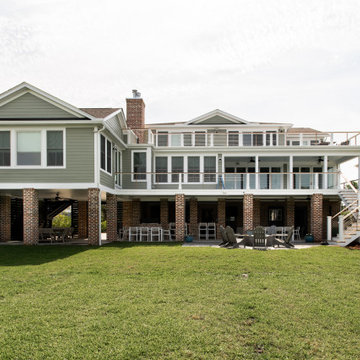
Großes, Zweistöckiges Klassisches Einfamilienhaus mit grüner Fassadenfarbe, Satteldach und schwarzem Dach in Charleston
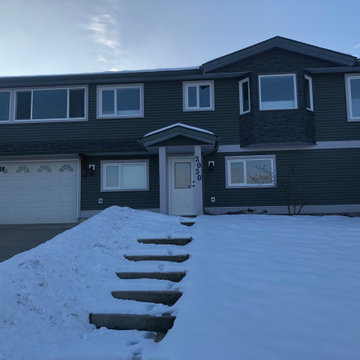
Mittelgroßes, Zweistöckiges Country Einfamilienhaus mit Vinylfassade, grüner Fassadenfarbe, Satteldach, Schindeldach, schwarzem Dach und Verschalung in Vancouver
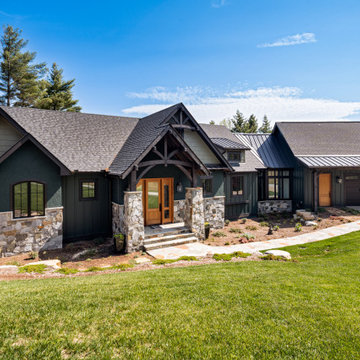
Großes, Zweistöckiges Rustikales Einfamilienhaus mit grüner Fassadenfarbe, Satteldach, Misch-Dachdeckung, schwarzem Dach und Wandpaneelen in Sonstige
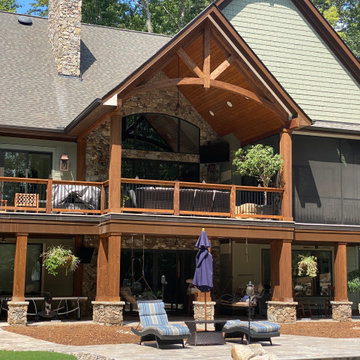
Großes, Dreistöckiges Rustikales Einfamilienhaus mit Mix-Fassade, grüner Fassadenfarbe, Satteldach, Schindeldach, schwarzem Dach und Verschalung in Charlotte
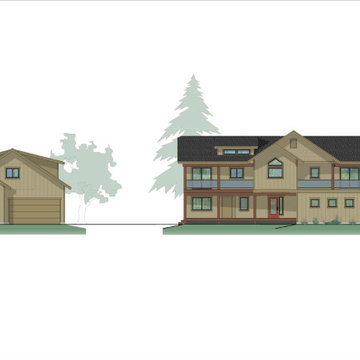
This space-efficient homes incorporates Modular design- allowing the owner to finish the project in phases resulting in a flexible cost-management. With a large, detached garage and ADU, the property considers the balance between fun and family.
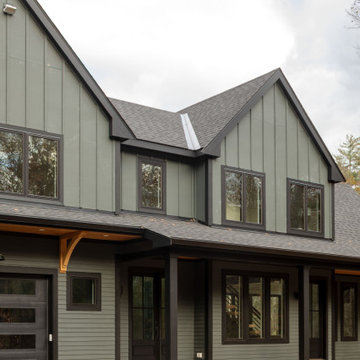
Großes, Zweistöckiges Modernes Einfamilienhaus mit Mix-Fassade, grüner Fassadenfarbe, Satteldach, Schindeldach, schwarzem Dach und Verschalung in Boston
Häuser mit grüner Fassadenfarbe und schwarzem Dach Ideen und Design
4