Häuser mit Halbwalmdach und grauem Dach Ideen und Design
Suche verfeinern:
Budget
Sortieren nach:Heute beliebt
1 – 20 von 209 Fotos
1 von 3
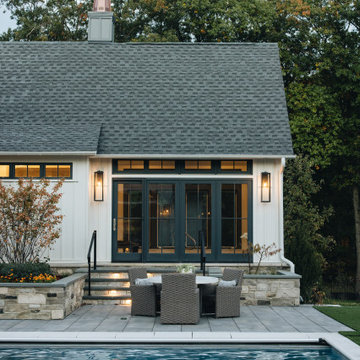
Großes, Einstöckiges Klassisches Einfamilienhaus mit weißer Fassadenfarbe, Halbwalmdach und grauem Dach in Chicago

FineCraft Contractors, Inc.
Mittelgroßes, Zweistöckiges Modernes Einfamilienhaus mit Backsteinfassade, weißer Fassadenfarbe, Halbwalmdach, Ziegeldach und grauem Dach in Washington, D.C.
Mittelgroßes, Zweistöckiges Modernes Einfamilienhaus mit Backsteinfassade, weißer Fassadenfarbe, Halbwalmdach, Ziegeldach und grauem Dach in Washington, D.C.
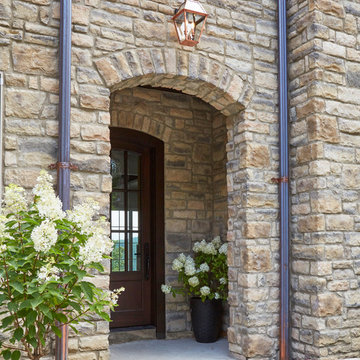
Großes, Zweistöckiges Einfamilienhaus mit Steinfassade, beiger Fassadenfarbe, Halbwalmdach, Schindeldach und grauem Dach in Sonstige

Rendering - Prospetto sud
Mittelgroßes, Zweistöckiges Modernes Einfamilienhaus mit weißer Fassadenfarbe, Halbwalmdach, Blechdach und grauem Dach in Venedig
Mittelgroßes, Zweistöckiges Modernes Einfamilienhaus mit weißer Fassadenfarbe, Halbwalmdach, Blechdach und grauem Dach in Venedig
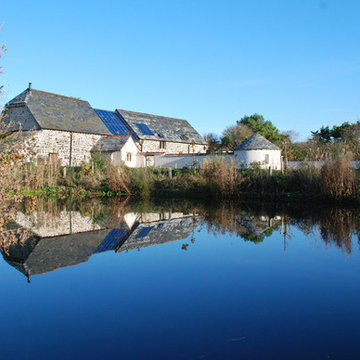
One of the only surviving examples of a 14thC agricultural building of this type in Cornwall, the ancient Grade II*Listed Medieval Tithe Barn had fallen into dereliction and was on the National Buildings at Risk Register. Numerous previous attempts to obtain planning consent had been unsuccessful, but a detailed and sympathetic approach by The Bazeley Partnership secured the support of English Heritage, thereby enabling this important building to begin a new chapter as a stunning, unique home designed for modern-day living.
A key element of the conversion was the insertion of a contemporary glazed extension which provides a bridge between the older and newer parts of the building. The finished accommodation includes bespoke features such as a new staircase and kitchen and offers an extraordinary blend of old and new in an idyllic location overlooking the Cornish coast.
This complex project required working with traditional building materials and the majority of the stone, timber and slate found on site was utilised in the reconstruction of the barn.
Since completion, the project has been featured in various national and local magazines, as well as being shown on Homes by the Sea on More4.
The project won the prestigious Cornish Buildings Group Main Award for ‘Maer Barn, 14th Century Grade II* Listed Tithe Barn Conversion to Family Dwelling’.
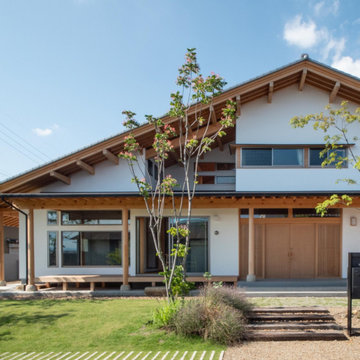
和モダンな家の外観ファサード
Großes, Zweistöckiges Einfamilienhaus mit Putzfassade, weißer Fassadenfarbe, Halbwalmdach, Ziegeldach und grauem Dach
Großes, Zweistöckiges Einfamilienhaus mit Putzfassade, weißer Fassadenfarbe, Halbwalmdach, Ziegeldach und grauem Dach
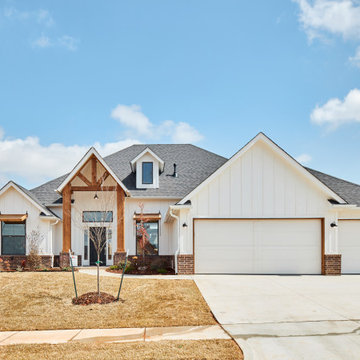
You will love the 12 foot ceilings, stunning kitchen, beautiful floors and accent tile detail in the secondary bath. This one level plan also offers a media room, study and formal dining. This award winning floor plan has been featured as a model home and can be built with different modifications.
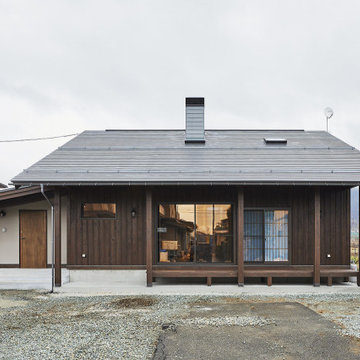
平屋を模した木造2階建て。
深い軒は山形の雪、雨風から美しく建築と生活を守ります。
樹齢100年の金山杉をふんだんに用いた建築は経年を重ねるほどに深みを増します。
Mittelgroßes, Zweistöckiges Haus mit brauner Fassadenfarbe, Halbwalmdach, Blechdach, grauem Dach und Verschalung in Sonstige
Mittelgroßes, Zweistöckiges Haus mit brauner Fassadenfarbe, Halbwalmdach, Blechdach, grauem Dach und Verschalung in Sonstige
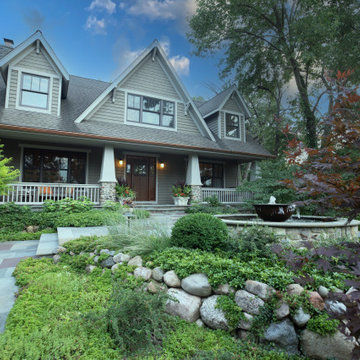
Großes, Zweistöckiges Uriges Haus mit grauer Fassadenfarbe, Halbwalmdach, Schindeldach, grauem Dach und Verschalung in Chicago

A grand, warm welcome leads to the front door and expanded outdoor living spaces.
Großes, Zweistöckiges Klassisches Einfamilienhaus mit Mix-Fassade, grauer Fassadenfarbe, Halbwalmdach, Schindeldach, grauem Dach und Schindeln in Portland
Großes, Zweistöckiges Klassisches Einfamilienhaus mit Mix-Fassade, grauer Fassadenfarbe, Halbwalmdach, Schindeldach, grauem Dach und Schindeln in Portland
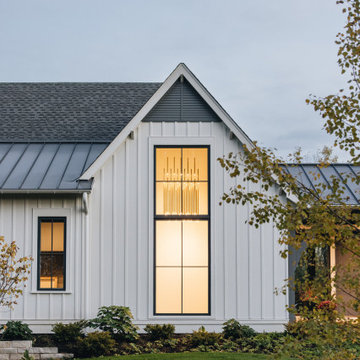
Großes, Einstöckiges Klassisches Einfamilienhaus mit weißer Fassadenfarbe, Halbwalmdach und grauem Dach in Chicago
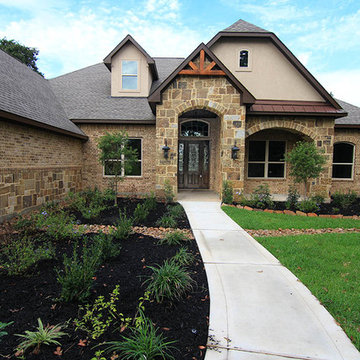
Amy Kawszan
Großes, Zweistöckiges Klassisches Einfamilienhaus mit Putzfassade, beiger Fassadenfarbe, Halbwalmdach, Schindeldach und grauem Dach in Houston
Großes, Zweistöckiges Klassisches Einfamilienhaus mit Putzfassade, beiger Fassadenfarbe, Halbwalmdach, Schindeldach und grauem Dach in Houston
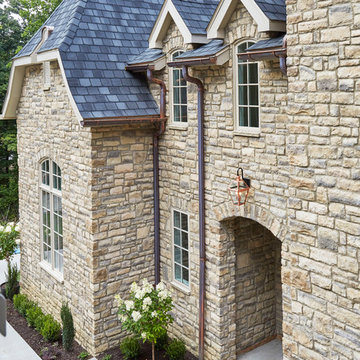
Großes, Zweistöckiges Einfamilienhaus mit Steinfassade, beiger Fassadenfarbe, Halbwalmdach, Schindeldach und grauem Dach in Sonstige

You will love the 12 foot ceilings, stunning kitchen, beautiful floors and accent tile detail in the secondary bath. This one level plan also offers a media room, study and formal dining. This award winning floor plan has been featured as a model home and can be built with different modifications.
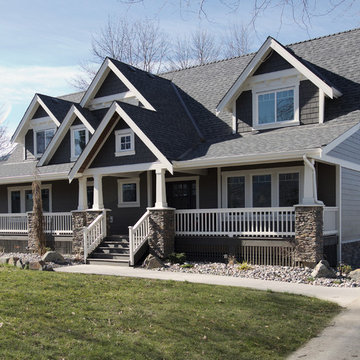
A view from the front of this reimagined farmhouse with wrap around deck. White windows and trim accents set off gray/brown Hardie siding. Rock pillars make a statement.
Photo by Brice Ferre

Craftsman renovation and extension
Mittelgroßes, Zweistöckiges Uriges Haus mit blauer Fassadenfarbe, Halbwalmdach, Schindeldach, grauem Dach und Schindeln in Los Angeles
Mittelgroßes, Zweistöckiges Uriges Haus mit blauer Fassadenfarbe, Halbwalmdach, Schindeldach, grauem Dach und Schindeln in Los Angeles
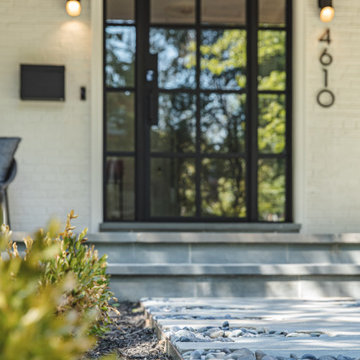
FineCraft Contractors, Inc.
Mittelgroßes, Zweistöckiges Modernes Einfamilienhaus mit Backsteinfassade, weißer Fassadenfarbe, Halbwalmdach, Ziegeldach und grauem Dach in Washington, D.C.
Mittelgroßes, Zweistöckiges Modernes Einfamilienhaus mit Backsteinfassade, weißer Fassadenfarbe, Halbwalmdach, Ziegeldach und grauem Dach in Washington, D.C.

Mittelgroßes, Einstöckiges Nordisches Haus mit grauer Fassadenfarbe, Halbwalmdach, Blechdach, grauem Dach und Verschalung in Göteborg
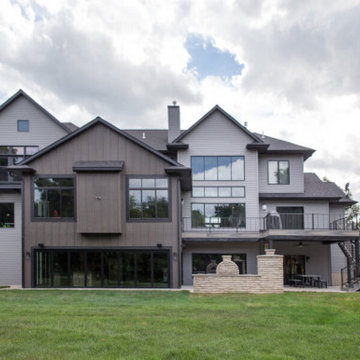
Project by Wiles Design Group. Their Cedar Rapids-based design studio serves the entire Midwest, including Iowa City, Dubuque, Davenport, and Waterloo, as well as North Missouri and St. Louis.
For more about Wiles Design Group, see here: https://www.wilesdesigngroup.com/
To learn more about this project, see here: https://wilesdesigngroup.com/dramatic-family-home
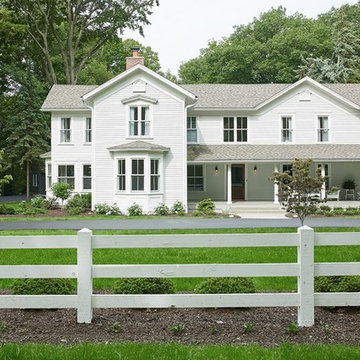
Zweistöckiges Landhausstil Einfamilienhaus mit weißer Fassadenfarbe, Schindeldach, grauem Dach und Halbwalmdach in Grand Rapids
Häuser mit Halbwalmdach und grauem Dach Ideen und Design
1