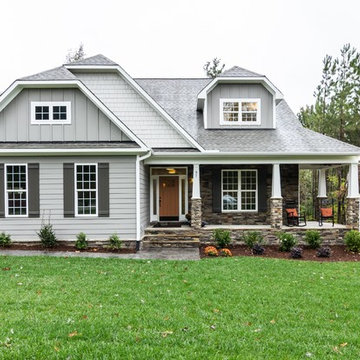Holzfassade Häuser mit Halbwalmdach Ideen und Design
Suche verfeinern:
Budget
Sortieren nach:Heute beliebt
1 – 20 von 1.577 Fotos
1 von 3
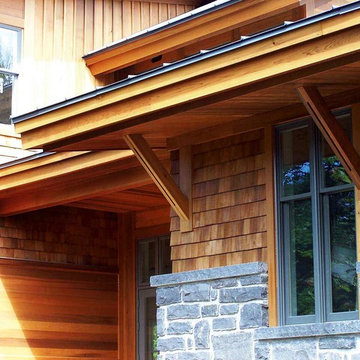
Projet réalisé à titre de chargé de projet et concepteur pour le compte de JBCArchitectes.
.
.
Crédit photo: Daniel Herrera
.
Großes, Dreistöckiges Uriges Haus mit brauner Fassadenfarbe, Halbwalmdach und Blechdach in Montreal
Großes, Dreistöckiges Uriges Haus mit brauner Fassadenfarbe, Halbwalmdach und Blechdach in Montreal
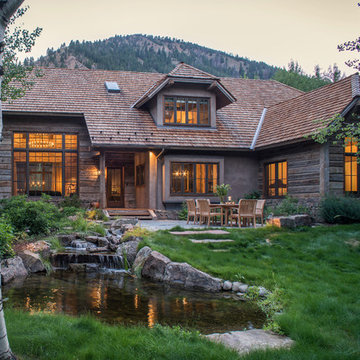
Coming from Minnesota this couple already had an appreciation for a woodland retreat. Wanting to lay some roots in Sun Valley, Idaho, guided the incorporation of historic hewn, stone and stucco into this cozy home among a stand of aspens with its eye on the skiing and hiking of the surrounding mountains.
Miller Architects, PC
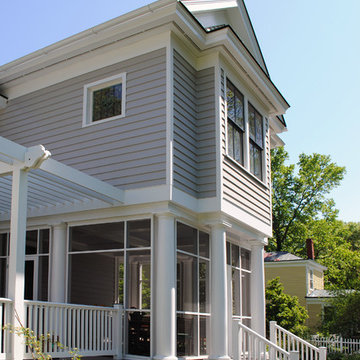
Keith Hunter
Mittelgroßes, Zweistöckiges Klassisches Haus mit grauer Fassadenfarbe, Halbwalmdach und Schindeldach in Richmond
Mittelgroßes, Zweistöckiges Klassisches Haus mit grauer Fassadenfarbe, Halbwalmdach und Schindeldach in Richmond
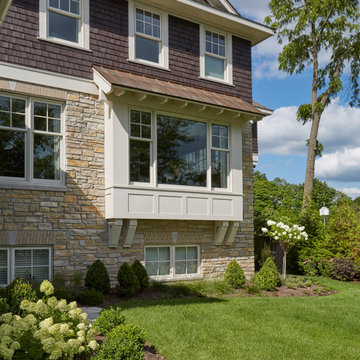
The dining room boxed bay window with standing seam copper roof.
Großes, Zweistöckiges Uriges Haus mit brauner Fassadenfarbe, Halbwalmdach und Schindeldach in Milwaukee
Großes, Zweistöckiges Uriges Haus mit brauner Fassadenfarbe, Halbwalmdach und Schindeldach in Milwaukee
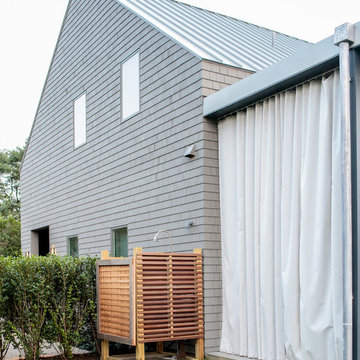
Modern luxury meets warm farmhouse in this Southampton home! Scandinavian inspired furnishings and light fixtures create a clean and tailored look, while the natural materials found in accent walls, casegoods, the staircase, and home decor hone in on a homey feel. An open-concept interior that proves less can be more is how we’d explain this interior. By accentuating the “negative space,” we’ve allowed the carefully chosen furnishings and artwork to steal the show, while the crisp whites and abundance of natural light create a rejuvenated and refreshed interior.
This sprawling 5,000 square foot home includes a salon, ballet room, two media rooms, a conference room, multifunctional study, and, lastly, a guest house (which is a mini version of the main house).
Project Location: Southamptons. Project designed by interior design firm, Betty Wasserman Art & Interiors. From their Chelsea base, they serve clients in Manhattan and throughout New York City, as well as across the tri-state area and in The Hamptons.
For more about Betty Wasserman, click here: https://www.bettywasserman.com/
To learn more about this project, click here: https://www.bettywasserman.com/spaces/southampton-modern-farmhouse/
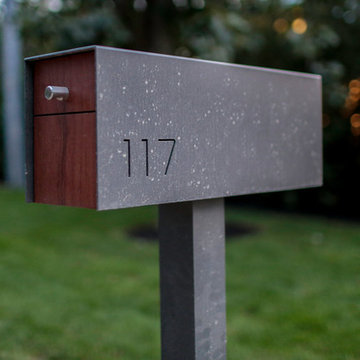
Modern luxury meets warm farmhouse in this Southampton home! Scandinavian inspired furnishings and light fixtures create a clean and tailored look, while the natural materials found in accent walls, casegoods, the staircase, and home decor hone in on a homey feel. An open-concept interior that proves less can be more is how we’d explain this interior. By accentuating the “negative space,” we’ve allowed the carefully chosen furnishings and artwork to steal the show, while the crisp whites and abundance of natural light create a rejuvenated and refreshed interior.
This sprawling 5,000 square foot home includes a salon, ballet room, two media rooms, a conference room, multifunctional study, and, lastly, a guest house (which is a mini version of the main house).
Project Location: Southamptons. Project designed by interior design firm, Betty Wasserman Art & Interiors. From their Chelsea base, they serve clients in Manhattan and throughout New York City, as well as across the tri-state area and in The Hamptons.
For more about Betty Wasserman, click here: https://www.bettywasserman.com/
To learn more about this project, click here: https://www.bettywasserman.com/spaces/southampton-modern-farmhouse/
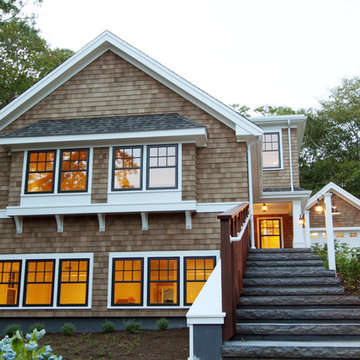
Photo by Scott Chase
Große, Zweistöckige Rustikale Holzfassade Haus mit beiger Fassadenfarbe und Halbwalmdach in Boston
Große, Zweistöckige Rustikale Holzfassade Haus mit beiger Fassadenfarbe und Halbwalmdach in Boston
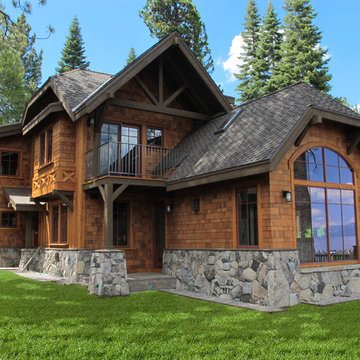
Lake Tahoe waterfront homes by Loverde Builders
Große, Zweistöckige Rustikale Holzfassade Haus mit brauner Fassadenfarbe und Halbwalmdach in Sacramento
Große, Zweistöckige Rustikale Holzfassade Haus mit brauner Fassadenfarbe und Halbwalmdach in Sacramento
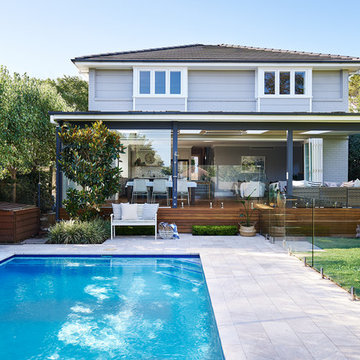
Photos by John Paul Urizar
Zweistöckiges, Großes Klassisches Haus mit grauer Fassadenfarbe, Halbwalmdach und Schindeldach in Sydney
Zweistöckiges, Großes Klassisches Haus mit grauer Fassadenfarbe, Halbwalmdach und Schindeldach in Sydney
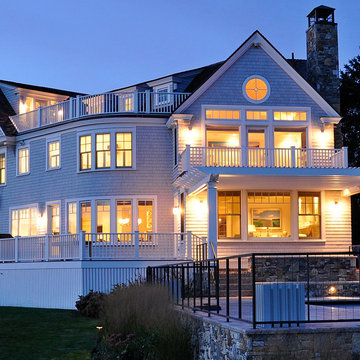
Restricted by a compact but spectacular waterfront site, this home was designed to accommodate a large family and take full advantage of summer living on Cape Cod.
The open, first floor living space connects to a series of decks and patios leading to the pool, spa, dock and fire pit beyond. The name of the home was inspired by the family’s love of the “Pirates of the Caribbean” movie series. The black pearl resides on the cap of the main stair newel post.
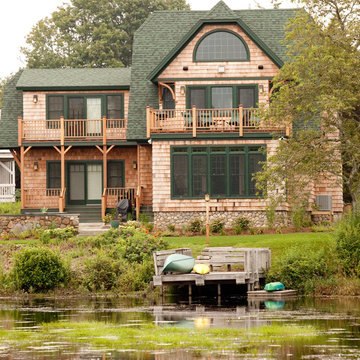
Großes, Dreistöckiges Rustikales Haus mit Halbwalmdach, brauner Fassadenfarbe und Schindeldach in Providence
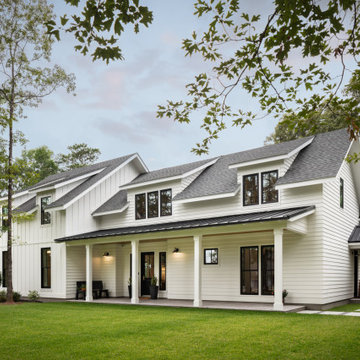
Exterior of modern luxury farmhouse in Pass Christian Mississippi photographed for Watters Architecture by Birmingham Alabama based architectural and interiors photographer Tommy Daspit.
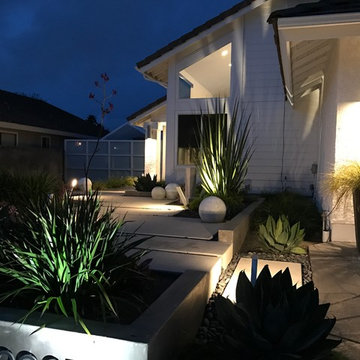
Aurora Landscape Lighting, Outdoor Lighting, exterior lighting, landscaping, light fixtures, lighting in planters, night lighting, pathway lighting
Großes, Zweistöckiges Modernes Haus mit weißer Fassadenfarbe und Halbwalmdach in Los Angeles
Großes, Zweistöckiges Modernes Haus mit weißer Fassadenfarbe und Halbwalmdach in Los Angeles
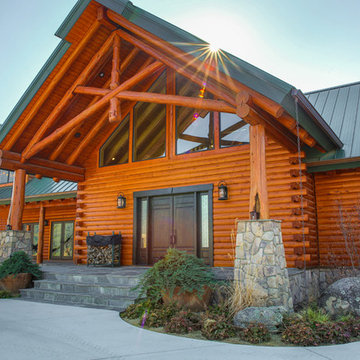
Geräumige, Zweistöckige Rustikale Holzfassade Haus mit brauner Fassadenfarbe und Halbwalmdach in Boston
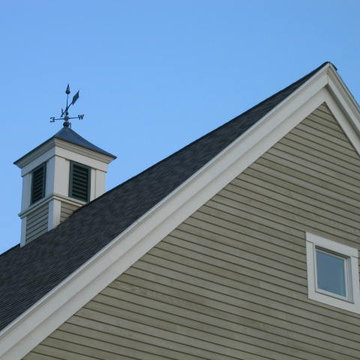
This site built copula contains and hides roof plumbing vent penitrations for this house
Großes, Zweistöckiges Klassisches Haus mit grauer Fassadenfarbe, Halbwalmdach und Schindeldach in Portland Maine
Großes, Zweistöckiges Klassisches Haus mit grauer Fassadenfarbe, Halbwalmdach und Schindeldach in Portland Maine
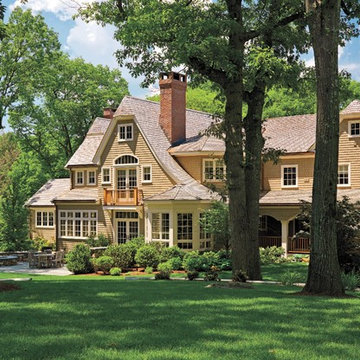
Battle Associates Architects
Zweistöckiges, Mittelgroßes Klassisches Haus mit beiger Fassadenfarbe, Halbwalmdach und Schindeldach in Boston
Zweistöckiges, Mittelgroßes Klassisches Haus mit beiger Fassadenfarbe, Halbwalmdach und Schindeldach in Boston

Explore urban luxury living in this new build along the scenic Midland Trace Trail, featuring modern industrial design, high-end finishes, and breathtaking views.
The exterior of this 2,500-square-foot home showcases urban design, boasting sleek shades of gray that define its contemporary allure.
Project completed by Wendy Langston's Everything Home interior design firm, which serves Carmel, Zionsville, Fishers, Westfield, Noblesville, and Indianapolis.
For more about Everything Home, see here: https://everythinghomedesigns.com/
To learn more about this project, see here:
https://everythinghomedesigns.com/portfolio/midland-south-luxury-townhome-westfield/

Aptly titled Artist Haven, our Aspen studio designed this private home in Aspen's West End for an artist-client who expresses the concept of "less is more." In this extensive remodel, we created a serene, organic foyer to welcome our clients home. We went with soft neutral palettes and cozy furnishings. A wool felt area rug and textural pillows make the bright open space feel warm and cozy. The floor tile turned out beautifully and is low maintenance as well. We used the high ceilings to add statement lighting to create visual interest. Colorful accent furniture and beautiful decor elements make this truly an artist's retreat.
---
Joe McGuire Design is an Aspen and Boulder interior design firm bringing a uniquely holistic approach to home interiors since 2005.
For more about Joe McGuire Design, see here: https://www.joemcguiredesign.com/
To learn more about this project, see here:
https://www.joemcguiredesign.com/artists-haven
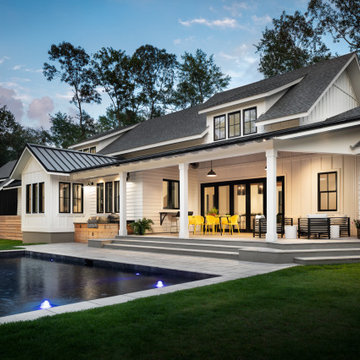
Back of modern luxury farmhouse in Pass Christian Mississippi photographed for Watters Architecture by Birmingham Alabama based architectural and interiors photographer Tommy Daspit.
Holzfassade Häuser mit Halbwalmdach Ideen und Design
1
