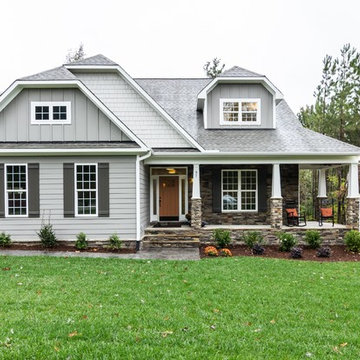Holzfassade Häuser mit Halbwalmdach Ideen und Design
Suche verfeinern:
Budget
Sortieren nach:Heute beliebt
81 – 100 von 1.577 Fotos
1 von 3
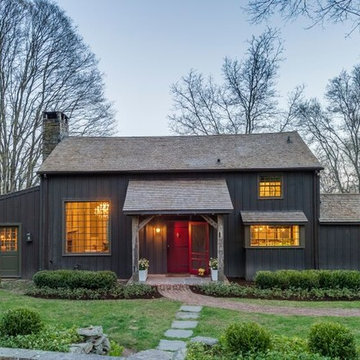
New cedar roof.
Newly built post and beam from reclaimed wood portico.
New three season room on the left side.
new landscaping shrubs.
Großes, Zweistöckiges Landhaus Haus mit grauer Fassadenfarbe, Halbwalmdach und Misch-Dachdeckung in Sonstige
Großes, Zweistöckiges Landhaus Haus mit grauer Fassadenfarbe, Halbwalmdach und Misch-Dachdeckung in Sonstige
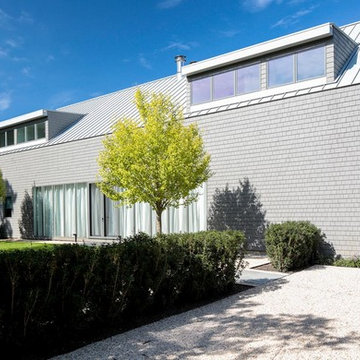
Modern luxury meets warm farmhouse in this Southampton home! Scandinavian inspired furnishings and light fixtures create a clean and tailored look, while the natural materials found in accent walls, casegoods, the staircase, and home decor hone in on a homey feel. An open-concept interior that proves less can be more is how we’d explain this interior. By accentuating the “negative space,” we’ve allowed the carefully chosen furnishings and artwork to steal the show, while the crisp whites and abundance of natural light create a rejuvenated and refreshed interior.
This sprawling 5,000 square foot home includes a salon, ballet room, two media rooms, a conference room, multifunctional study, and, lastly, a guest house (which is a mini version of the main house).
Project Location: Southamptons. Project designed by interior design firm, Betty Wasserman Art & Interiors. From their Chelsea base, they serve clients in Manhattan and throughout New York City, as well as across the tri-state area and in The Hamptons.
For more about Betty Wasserman, click here: https://www.bettywasserman.com/
To learn more about this project, click here: https://www.bettywasserman.com/spaces/southampton-modern-farmhouse/
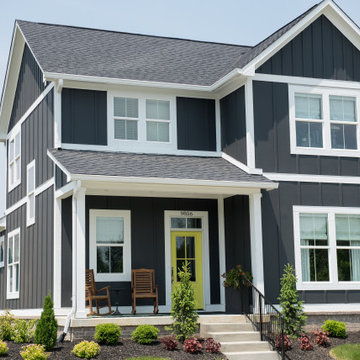
Dark kitchen cabinets, a glossy fireplace, metal lights, foliage-printed wallpaper; and warm-hued upholstery — this new build-home is a balancing act of dark colors with sunlit interiors.
Project completed by Wendy Langston's Everything Home interior design firm, which serves Carmel, Zionsville, Fishers, Westfield, Noblesville, and Indianapolis.
For more about Everything Home, click here: https://everythinghomedesigns.com/
To learn more about this project, click here:
https://everythinghomedesigns.com/portfolio/urban-living-project/
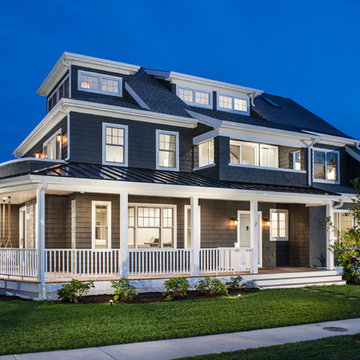
When you have a lot a block from the ocean you have to take advantage of any possible view of the Atlantic. When that lot is in Rehoboth Beach it is imperative to incorporate the beach cottage charm with that view. With that in mind this beautifully charming new home was created through the collaboration of the owner, architect, interior designer and MIKEN Builders.
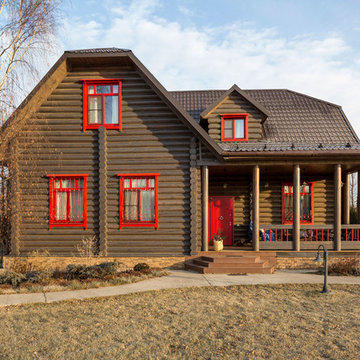
Дизайнер - Татьяна Иванова;
Фото - Евгений Кулибаба
Zweistöckiges Landhausstil Haus mit brauner Fassadenfarbe und Halbwalmdach in Moskau
Zweistöckiges Landhausstil Haus mit brauner Fassadenfarbe und Halbwalmdach in Moskau
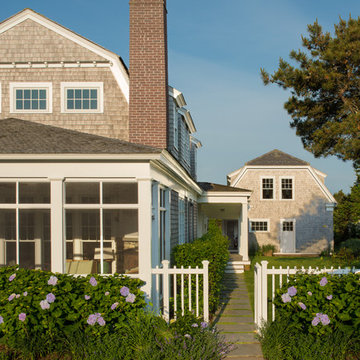
John Cole Photography
Zweistöckige Maritime Holzfassade Haus mit Halbwalmdach in Boston
Zweistöckige Maritime Holzfassade Haus mit Halbwalmdach in Boston
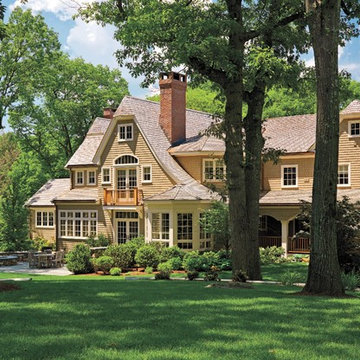
Battle Associates Architects
Zweistöckiges, Mittelgroßes Klassisches Haus mit beiger Fassadenfarbe, Halbwalmdach und Schindeldach in Boston
Zweistöckiges, Mittelgroßes Klassisches Haus mit beiger Fassadenfarbe, Halbwalmdach und Schindeldach in Boston
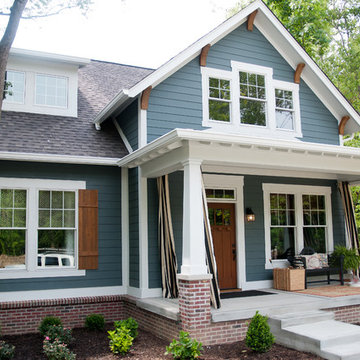
This transitional home comes with a mixed palette of bright oranges, cool blues, and wood floors with neutral carpets and rugs.
Project completed by Wendy Langston's Everything Home interior design firm, which serves Carmel, Zionsville, Fishers, Westfield, Noblesville, and Indianapolis.
For more about Everything Home, click here: https://everythinghomedesigns.com/
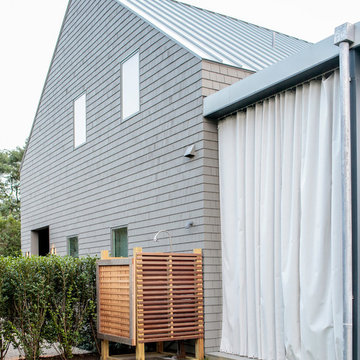
Modern luxury meets warm farmhouse in this Southampton home! Scandinavian inspired furnishings and light fixtures create a clean and tailored look, while the natural materials found in accent walls, casegoods, the staircase, and home decor hone in on a homey feel. An open-concept interior that proves less can be more is how we’d explain this interior. By accentuating the “negative space,” we’ve allowed the carefully chosen furnishings and artwork to steal the show, while the crisp whites and abundance of natural light create a rejuvenated and refreshed interior.
This sprawling 5,000 square foot home includes a salon, ballet room, two media rooms, a conference room, multifunctional study, and, lastly, a guest house (which is a mini version of the main house).
Project Location: Southamptons. Project designed by interior design firm, Betty Wasserman Art & Interiors. From their Chelsea base, they serve clients in Manhattan and throughout New York City, as well as across the tri-state area and in The Hamptons.
For more about Betty Wasserman, click here: https://www.bettywasserman.com/
To learn more about this project, click here: https://www.bettywasserman.com/spaces/southampton-modern-farmhouse/
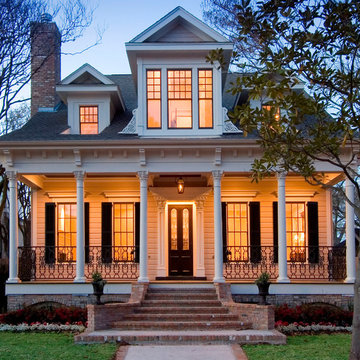
Aspire Fine Homes
Felix Sanchez
Zweistöckiges, Geräumiges Klassisches Haus mit weißer Fassadenfarbe, Halbwalmdach und Schindeldach in Houston
Zweistöckiges, Geräumiges Klassisches Haus mit weißer Fassadenfarbe, Halbwalmdach und Schindeldach in Houston
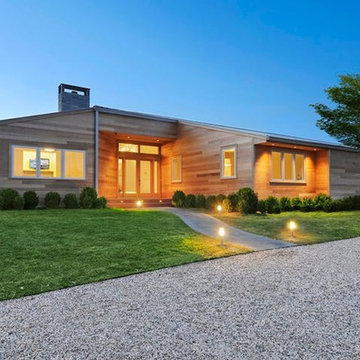
Einstöckige, Große Moderne Holzfassade Haus mit brauner Fassadenfarbe und Halbwalmdach in Newark

Mittelgroßes, Einstöckiges Nordisches Haus mit grauer Fassadenfarbe, Halbwalmdach, Blechdach, grauem Dach und Verschalung in Göteborg
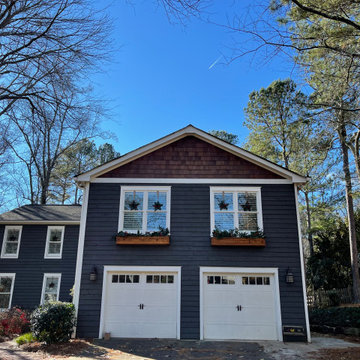
Originally, they found Atlanta Curb Appeal because we had already worked on several homes in their East Cobb Chimney Springs neighborhood. At first, this project started out as a simple add-on. The homeowner wanted a master bedroom built above the garage, but as the homeowner started talking about options with us, they decided to go even bigger. Great ideas just kept piling up! When all was said and done, they decided to also update the exterior of the house and refresh the kids’ bathrooms.

Exterior view of Maple Avenue Home at Kings Springs Village in Smyrna, GA
Dreistöckiges, Mittelgroßes Uriges Haus mit grüner Fassadenfarbe, Halbwalmdach, Schindeldach und Dachgaube in Atlanta
Dreistöckiges, Mittelgroßes Uriges Haus mit grüner Fassadenfarbe, Halbwalmdach, Schindeldach und Dachgaube in Atlanta
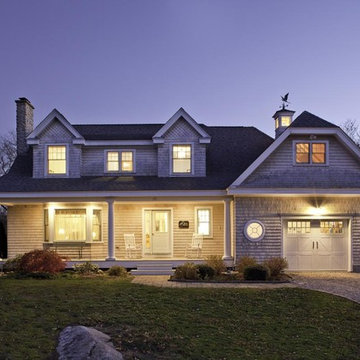
Zweistöckige Klassische Holzfassade Haus mit Halbwalmdach in Boston
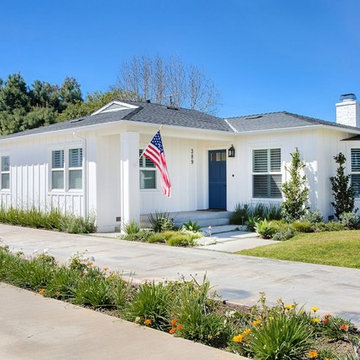
One-story bungalow/cottage with white exterior. Navy blue front door to complete the clean, fresh look.
Photography by Darlene Halaby
Großes, Einstöckiges Modernes Haus mit weißer Fassadenfarbe, Halbwalmdach und Schindeldach in Orange County
Großes, Einstöckiges Modernes Haus mit weißer Fassadenfarbe, Halbwalmdach und Schindeldach in Orange County
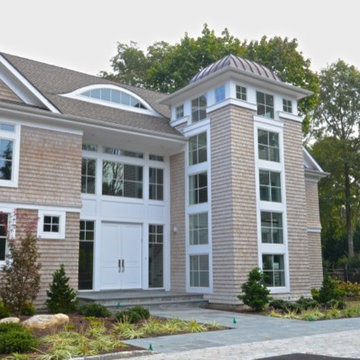
Extraordinary front entry including an eyebrow window and turret.
Große, Zweistöckige Maritime Holzfassade Haus mit Halbwalmdach und beiger Fassadenfarbe in New York
Große, Zweistöckige Maritime Holzfassade Haus mit Halbwalmdach und beiger Fassadenfarbe in New York
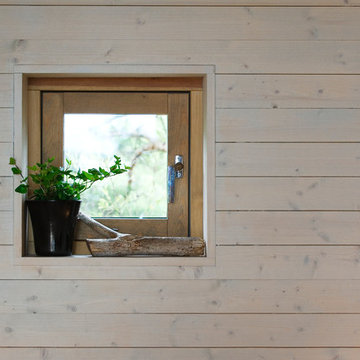
Modulbyggt attefallshus i tjärvitrol. Grunden i våra interiörer är den höga kvaliteten på golv, innerväggar, innertak och fönsterpartier. Massiva naturmaterial och snickeribygd inredning skapar en lugn och harmonisk atmosfär.
Inredningen hålls ihop av vitoljade träytor i fönster och snickerier. Önskar du kan du istället få släta väggar och snickerier i andra kulörer.
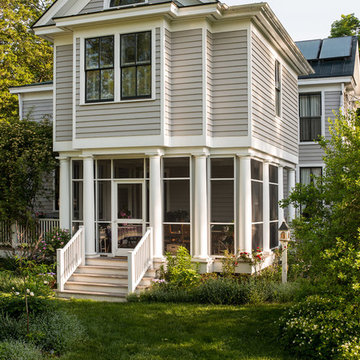
Keith Hunter
Mittelgroßes, Zweistöckiges Klassisches Haus mit grauer Fassadenfarbe, Halbwalmdach und Schindeldach in Richmond
Mittelgroßes, Zweistöckiges Klassisches Haus mit grauer Fassadenfarbe, Halbwalmdach und Schindeldach in Richmond
Holzfassade Häuser mit Halbwalmdach Ideen und Design
5
