Häuser mit Lehmfassade und Schindeldach Ideen und Design
Suche verfeinern:
Budget
Sortieren nach:Heute beliebt
1 – 20 von 69 Fotos
1 von 3
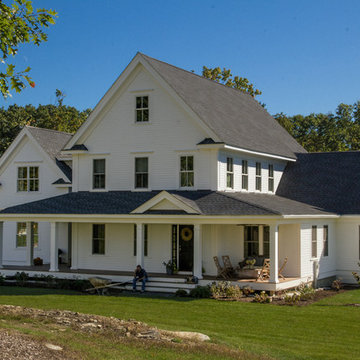
Großes, Zweistöckiges Landhausstil Einfamilienhaus mit weißer Fassadenfarbe, Lehmfassade, Satteldach und Schindeldach in Boston
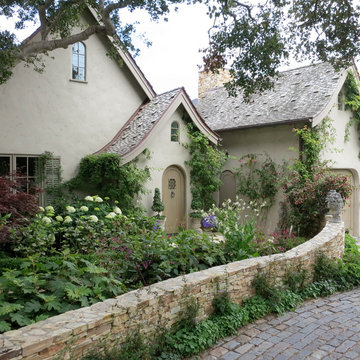
Großes, Zweistöckiges Shabby-Chic Einfamilienhaus mit Lehmfassade, beiger Fassadenfarbe, Satteldach und Schindeldach in San Francisco
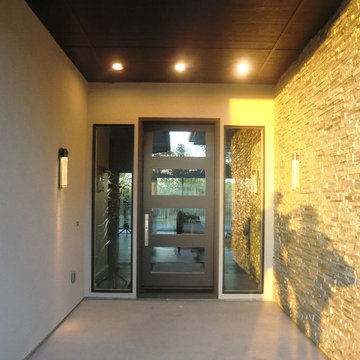
Mittelgroßes, Einstöckiges Modernes Einfamilienhaus mit Lehmfassade, beiger Fassadenfarbe, Satteldach und Schindeldach in Boise
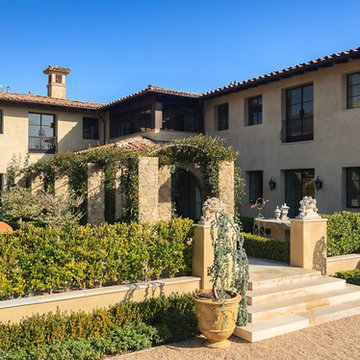
Zweistöckiges Mediterranes Einfamilienhaus mit Lehmfassade, beiger Fassadenfarbe und Schindeldach in Los Angeles
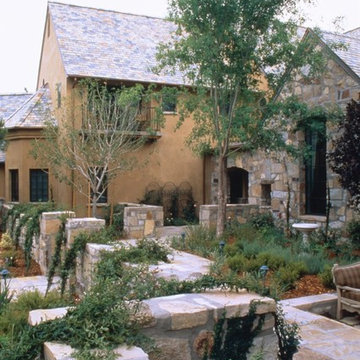
Mittelgroßes, Zweistöckiges Mediterranes Einfamilienhaus mit Lehmfassade, beiger Fassadenfarbe, Halbwalmdach und Schindeldach in Las Vegas

Einstöckiges, Mittelgroßes Uriges Einfamilienhaus mit Halbwalmdach, Wandpaneelen, brauner Fassadenfarbe, Schindeldach, rotem Dach und Lehmfassade in Tampa
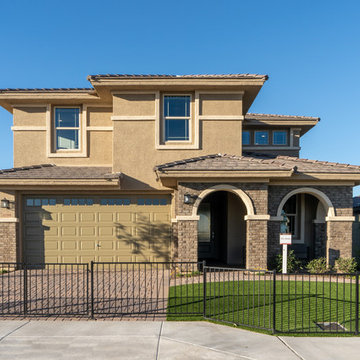
Mittelgroßes, Zweistöckiges Klassisches Einfamilienhaus mit Lehmfassade, beiger Fassadenfarbe, Satteldach und Schindeldach in Phoenix
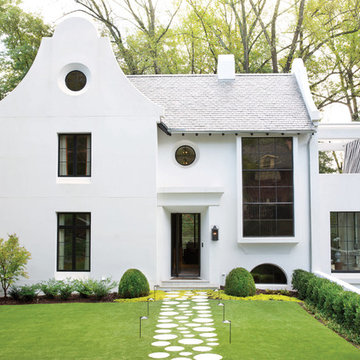
Mittelgroßes, Zweistöckiges Klassisches Einfamilienhaus mit weißer Fassadenfarbe, Schindeldach, Lehmfassade und Satteldach in Chicago
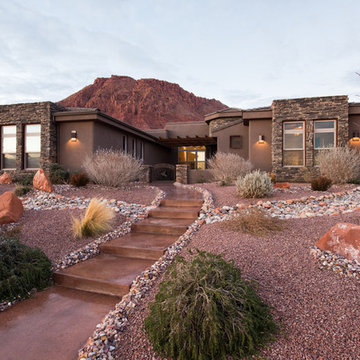
Einstöckiges Mediterranes Einfamilienhaus mit Lehmfassade, brauner Fassadenfarbe, Walmdach und Schindeldach in Salt Lake City
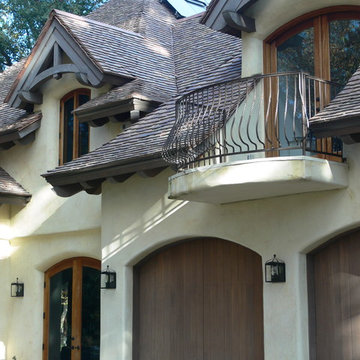
Designed and building supervised by owner.
Tile: Country French in 3 size 2 thickness 3 color blend
This residence sits on the corner of a T junction facing a public park. The color blend of the roof compliments perfectly the soft shades of the stucco and quickly mellowed down so that the house blends perfectly with the established neighborhood.
Residence in Haverford PA (Hilzinger)
Architect: Peter Zimmerman Architects of Berwyn PA
Builder: Griffiths Construction of Chester Springs PA
Roofer Fergus Sweeney LLC of Downingtown PA
This was a re-model and addition to an existing residence. The original roof had been cedar but the architect specified our handmade English tiles. The client wanted a brown roof but did not like a mono dark color so we created this multi shaded roof which met his requirements perfectly. We supplied Arris style hips which allows the roof to fold over at the corners rather than using bulky hip tiles which draw attention to the hips.
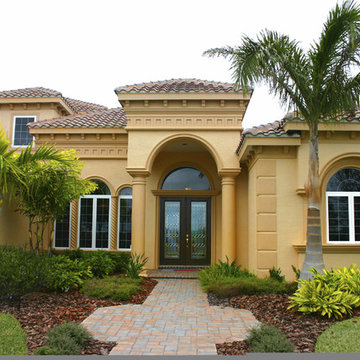
A Mediterranean style home in Calabasas where the homeowner wanted to remodel the interior and create some recreational space for his family and update the five bathrooms and kitchen. A home theater was installed and the kitchen counters were updated with granite counters, stainless steel gas oven, and a beautiful new island for entertaining visitors was installed.
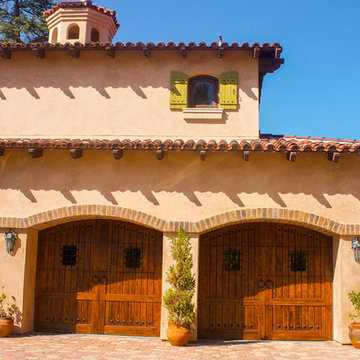
Großes, Zweistöckiges Mediterranes Einfamilienhaus mit Lehmfassade, beiger Fassadenfarbe, Satteldach und Schindeldach in Orange County
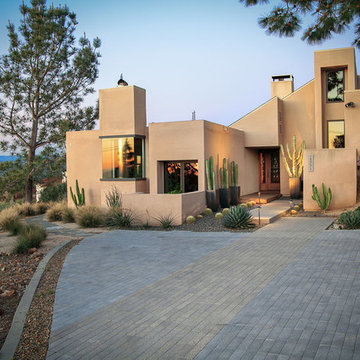
The linear pavement color differentiation leads guest in an artful way right to the front door.
Großes, Einstöckiges Modernes Einfamilienhaus mit Lehmfassade, beiger Fassadenfarbe, Pultdach und Schindeldach in San Diego
Großes, Einstöckiges Modernes Einfamilienhaus mit Lehmfassade, beiger Fassadenfarbe, Pultdach und Schindeldach in San Diego
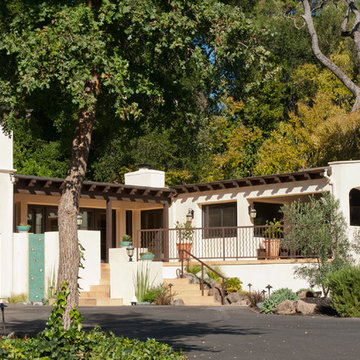
Complete exterior makeover of an existing home in Diablo, CA. Original house featured T1-11 siding, cramped entry, and little architectural detail (see Before & After photos). There is very little addition (the covered porch with arched openings at far right is an addition), but the exterior facade is completely reinvented. A more generous entry porch with terra cotta steps is added. There is little usable yard at the rear because of a hill, so the front yard is used for entertaining, facing the 18th fairway of the golf course across the private drive. The teal ceramic wall tile is a water feature.
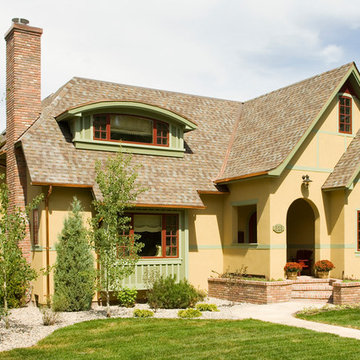
Zweistöckiges, Mittelgroßes Klassisches Einfamilienhaus mit Lehmfassade, gelber Fassadenfarbe, Satteldach, Schindeldach und Dachgaube in Sonstige
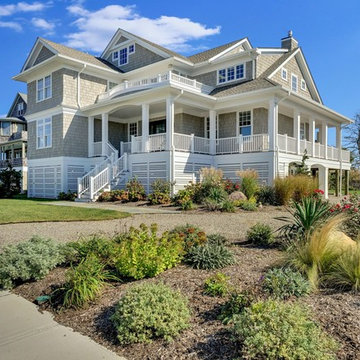
Maritimes Einfamilienhaus mit Lehmfassade, grauer Fassadenfarbe, Satteldach und Schindeldach in Sonstige
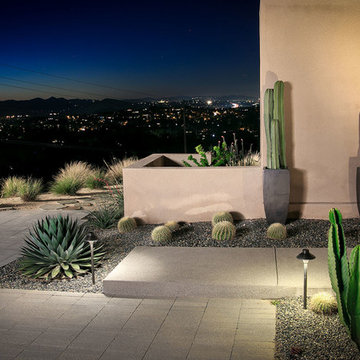
The majestic green cacti stand at attention like soldiers at the entryway to greet incoming guests.
Großes, Einstöckiges Modernes Einfamilienhaus mit Lehmfassade, beiger Fassadenfarbe, Pultdach und Schindeldach in San Diego
Großes, Einstöckiges Modernes Einfamilienhaus mit Lehmfassade, beiger Fassadenfarbe, Pultdach und Schindeldach in San Diego
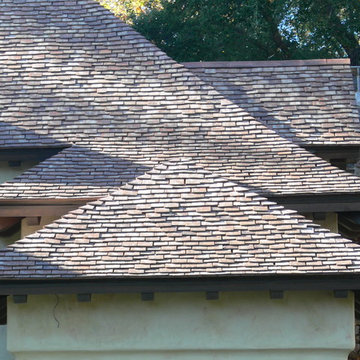
Designed and building supervised by owner.
Tile: Country French in 3 size 2 thickness 3 color blend
This residence sits on the corner of a T junction facing a public park. The color blend of the roof compliments perfectly the soft shades of the stucco and quickly mellowed down so that the house blends perfectly with the established neighborhood.
Residence in Haverford PA (Hilzinger)
Architect: Peter Zimmerman Architects of Berwyn PA
Builder: Griffiths Construction of Chester Springs PA
Roofer Fergus Sweeney LLC of Downingtown PA
This was a re-model and addition to an existing residence. The original roof had been cedar but the architect specified our handmade English tiles. The client wanted a brown roof but did not like a mono dark color so we created this multi shaded roof which met his requirements perfectly. We supplied Arris style hips which allows the roof to fold over at the corners rather than using bulky hip tiles which draw attention to the hips.
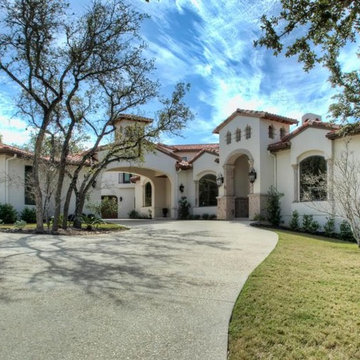
Geräumiges, Zweistöckiges Mediterranes Einfamilienhaus mit weißer Fassadenfarbe, Satteldach, Schindeldach und Lehmfassade in Austin
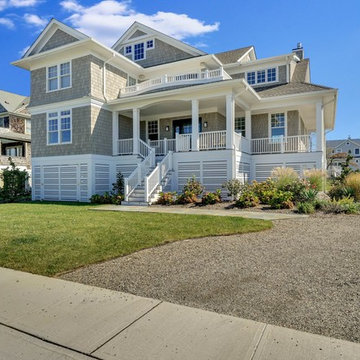
Maritimes Einfamilienhaus mit Lehmfassade, grauer Fassadenfarbe, Satteldach und Schindeldach in Sonstige
Häuser mit Lehmfassade und Schindeldach Ideen und Design
1