Häuser mit Lehmfassade und unterschiedlichen Fassadenmaterialien Ideen und Design
Suche verfeinern:
Budget
Sortieren nach:Heute beliebt
1 – 20 von 1.312 Fotos
1 von 3

Großes, Einstöckiges Modernes Haus mit Lehmfassade, beiger Fassadenfarbe und Flachdach in Phoenix

Großes, Zweistöckiges Modernes Einfamilienhaus mit Lehmfassade, weißer Fassadenfarbe, Mansardendach und Blechdach in Miami
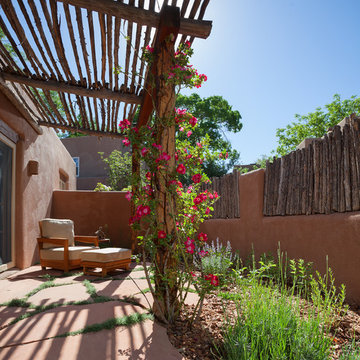
Großes, Einstöckiges Mediterranes Haus mit Lehmfassade, brauner Fassadenfarbe und Flachdach in Albuquerque

Zweistöckiges, Geräumiges Mediterranes Einfamilienhaus mit Lehmfassade, Flachdach und pinker Fassadenfarbe in Denver

Zweistöckiges, Großes Mediterranes Einfamilienhaus mit Lehmfassade, beiger Fassadenfarbe, Satteldach und Ziegeldach in Los Angeles

Großes, Zweistöckiges Mediterranes Einfamilienhaus mit Lehmfassade, brauner Fassadenfarbe, Satteldach und Misch-Dachdeckung in Albuquerque

Exterior and entryway.
Einstöckiges, Großes Mediterranes Haus mit beiger Fassadenfarbe, Flachdach und Lehmfassade in Santa Barbara
Einstöckiges, Großes Mediterranes Haus mit beiger Fassadenfarbe, Flachdach und Lehmfassade in Santa Barbara
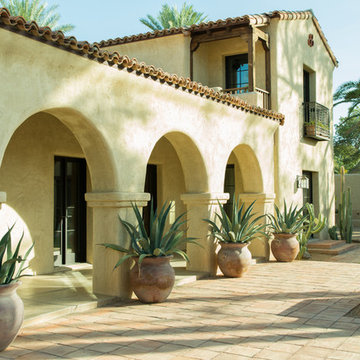
The arched colonnade at the front loggia was reconstructed according to historical photos of Evans' other work, and the charming wood framed balcony (which had been enclosed) was returned as a key element of the design of the front of the home. A central fountain (the design of which was adapted from an existing original example at the nearby Rose Eisendrath house) was added, and 4" thick fired adobe pavers complete the design of the entry courtyard.
Architect: Gene Kniaz, Spiral Architect;
General Contractor: Eric Linthicum, Linthicum Custom Builders
Photo: Maureen Ryan Photography
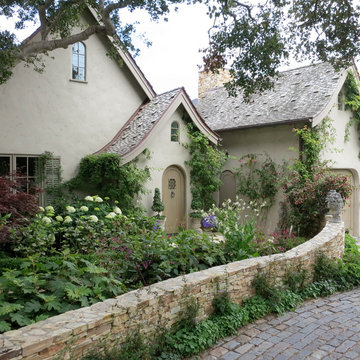
Großes, Zweistöckiges Shabby-Chic Einfamilienhaus mit Lehmfassade, beiger Fassadenfarbe, Satteldach und Schindeldach in San Francisco
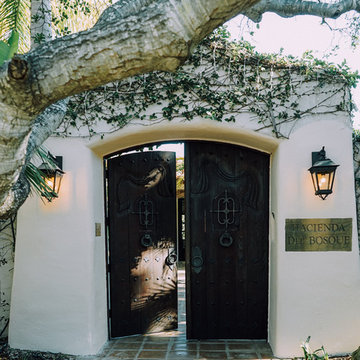
Kim Reierson
Großes Mediterranes Haus mit Lehmfassade, weißer Fassadenfarbe und Satteldach in Santa Barbara
Großes Mediterranes Haus mit Lehmfassade, weißer Fassadenfarbe und Satteldach in Santa Barbara
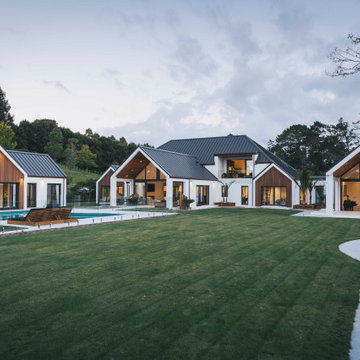
Gable roof forms connecting upper and lower level and creating dynamic proportions for modern living
Großes, Zweistöckiges Modernes Einfamilienhaus mit Lehmfassade, weißer Fassadenfarbe, Satteldach, Blechdach und schwarzem Dach in Auckland
Großes, Zweistöckiges Modernes Einfamilienhaus mit Lehmfassade, weißer Fassadenfarbe, Satteldach, Blechdach und schwarzem Dach in Auckland
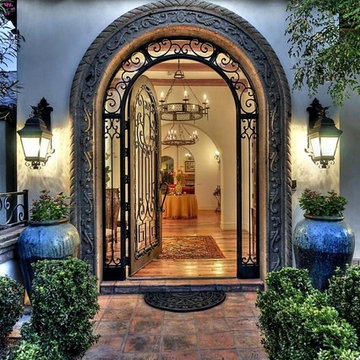
Großes, Zweistöckiges Mediterranes Haus mit Lehmfassade, beiger Fassadenfarbe und Halbwalmdach in Phoenix
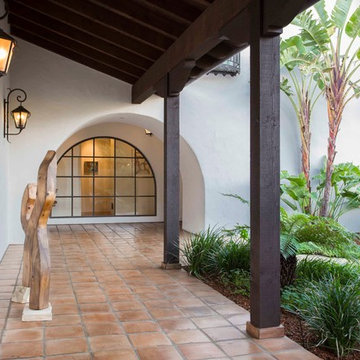
Montectio Spanish Estate Interior and Exterior. Offered by The Grubb Campbell Group, Village Properties.
Großes, Zweistöckiges Mediterranes Haus mit Lehmfassade, weißer Fassadenfarbe und Walmdach in Santa Barbara
Großes, Zweistöckiges Mediterranes Haus mit Lehmfassade, weißer Fassadenfarbe und Walmdach in Santa Barbara

Designed by award winning architect Clint Miller, this North Scottsdale property has been featured in Phoenix Home and Garden's 30th Anniversary edition (January 2010). The home was chosen for its authenticity to the Arizona Desert. Built in 2005 the property is an example of territorial architecture featuring a central courtyard as well as two additional garden courtyards. Clint's loyalty to adobe's structure is seen in his use of arches throughout. The chimneys and parapets add interesting vertical elements to the buildings. The parapets were capped using Chocolate Flagstone from Northern Arizona and the scuppers were crafted of copper to stay consistent with the home's Arizona heritage.
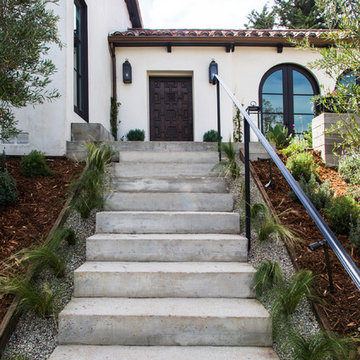
Interior Design by Grace Benson
Photography by Bethany Nauert
Zweistöckiges Klassisches Einfamilienhaus mit Lehmfassade und weißer Fassadenfarbe in Los Angeles
Zweistöckiges Klassisches Einfamilienhaus mit Lehmfassade und weißer Fassadenfarbe in Los Angeles
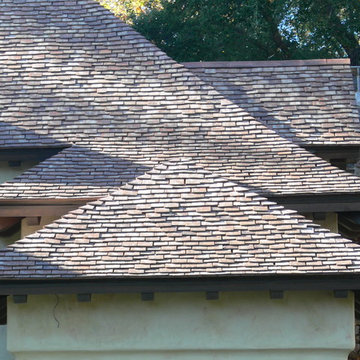
Designed and building supervised by owner.
Tile: Country French in 3 size 2 thickness 3 color blend
This residence sits on the corner of a T junction facing a public park. The color blend of the roof compliments perfectly the soft shades of the stucco and quickly mellowed down so that the house blends perfectly with the established neighborhood.
Residence in Haverford PA (Hilzinger)
Architect: Peter Zimmerman Architects of Berwyn PA
Builder: Griffiths Construction of Chester Springs PA
Roofer Fergus Sweeney LLC of Downingtown PA
This was a re-model and addition to an existing residence. The original roof had been cedar but the architect specified our handmade English tiles. The client wanted a brown roof but did not like a mono dark color so we created this multi shaded roof which met his requirements perfectly. We supplied Arris style hips which allows the roof to fold over at the corners rather than using bulky hip tiles which draw attention to the hips.

Mirrored wine closet in a PGI Homes showhome using our tension cable floor to ceiling racking called the RING System. Bottles appear to be floating as they are held up by this very contemporary wine rack using metal Rings suspended with aircraft tension cable.
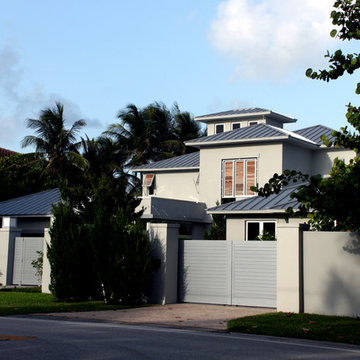
Geräumiges, Zweistöckiges Modernes Einfamilienhaus mit Lehmfassade, grauer Fassadenfarbe, Halbwalmdach und Blechdach in Miami
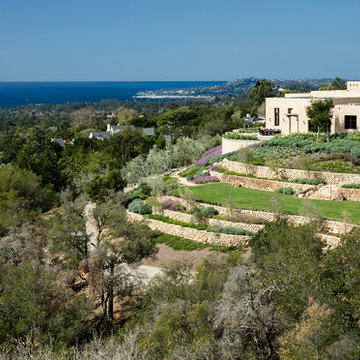
Exterior and landscaping.
Geräumiges, Einstöckiges Mediterranes Haus mit Lehmfassade, beiger Fassadenfarbe und Flachdach in Santa Barbara
Geräumiges, Einstöckiges Mediterranes Haus mit Lehmfassade, beiger Fassadenfarbe und Flachdach in Santa Barbara
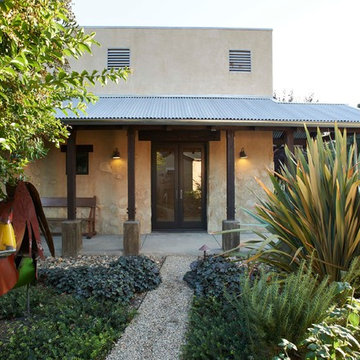
Mittelgroßes, Einstöckiges Mediterranes Haus mit Lehmfassade, beiger Fassadenfarbe und Flachdach in San Francisco
Häuser mit Lehmfassade und unterschiedlichen Fassadenmaterialien Ideen und Design
1