Häuser mit Mansardendach und rotem Dach Ideen und Design
Sortieren nach:Heute beliebt
1 – 20 von 40 Fotos
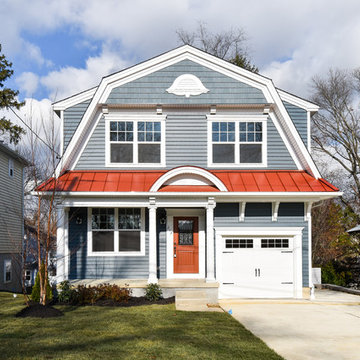
Zweistöckiges Klassisches Einfamilienhaus mit blauer Fassadenfarbe, Mansardendach, Blechdach und rotem Dach in Philadelphia
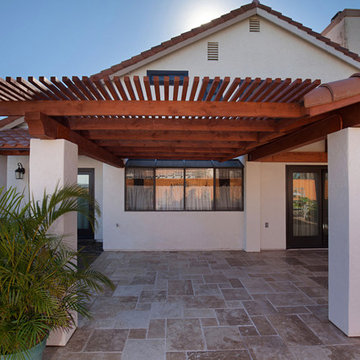
This attached patio cover was installed in this Oceanside home by Classic Home Improvements. The attached pergola is partially shaded while surrounded by another two fully shaded gable roof patio covers. Photos by Preview First.
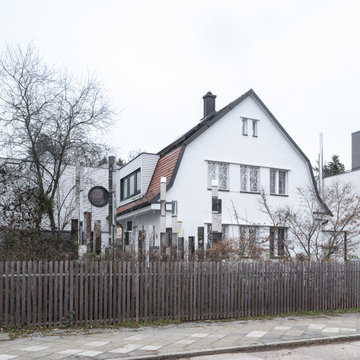
Foto: Marcus Ebener, Berlin
Großes, Zweistöckiges Klassisches Einfamilienhaus mit Putzfassade, weißer Fassadenfarbe, Mansardendach, Ziegeldach, rotem Dach und Dachgaube in Berlin
Großes, Zweistöckiges Klassisches Einfamilienhaus mit Putzfassade, weißer Fassadenfarbe, Mansardendach, Ziegeldach, rotem Dach und Dachgaube in Berlin
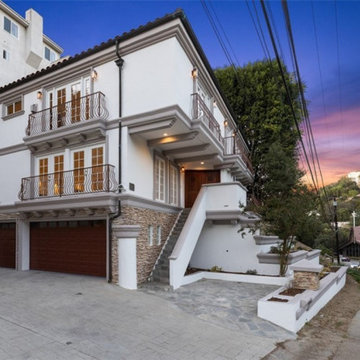
Exterior of a Complete Home Remodeling Project
Großes, Dreistöckiges Modernes Einfamilienhaus mit Putzfassade, weißer Fassadenfarbe, Mansardendach, Ziegeldach, rotem Dach und Wandpaneelen in Los Angeles
Großes, Dreistöckiges Modernes Einfamilienhaus mit Putzfassade, weißer Fassadenfarbe, Mansardendach, Ziegeldach, rotem Dach und Wandpaneelen in Los Angeles
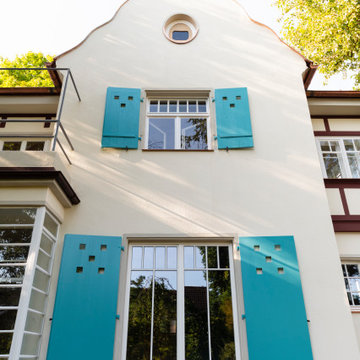
Großes, Zweistöckiges Klassisches Einfamilienhaus mit beiger Fassadenfarbe, Mansardendach, Ziegeldach, rotem Dach und Dachgaube in Nürnberg
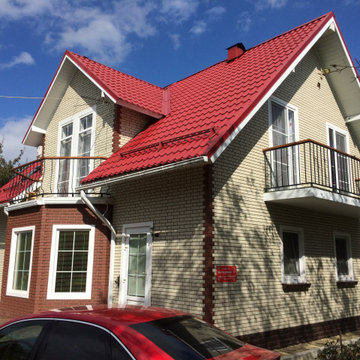
Дом одно семейный 140 м2. На первом этаже общее помещение, включающее прихожую, просторный холл, кухню, столовую в экере и релакс зону. Из кухни и релакс зоны есть выходы на летнюю террасу. Так же на первом этаже есть комната-кабинет, просторная ванная комната и хоз. помещение - гардероб.
На тором этаже 3 спальных комнаты с балконами и лоджией, второй санузел с мансардным окном.
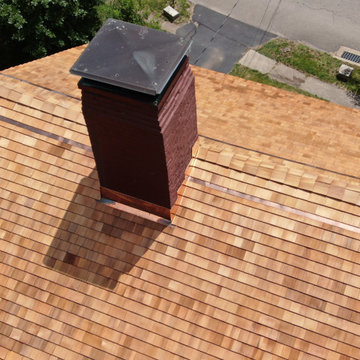
Overhead view of the Gardner Carpenter House - another Historic Restoration Project in Norwichtown, CT. Built in 1793, the original house (there have been some additions put on in back) needed a new roof - we specified and installed western red cedar. After removing the existing roof, we laid down an Ice & Water Shield underlayment. This view captures the 24 gauge red copper flashing we installed on the chimney as well as cleansing strip just below the ridgeline - which reacts with rainwater to deter organic growth such as mold, moss, or lichen. Also visualized here is the cedar shingle ridge cap.
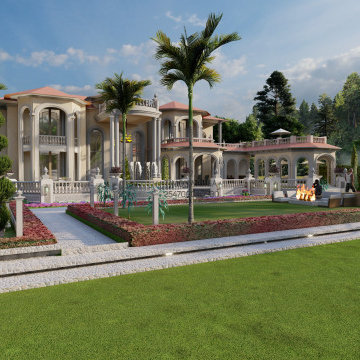
Mediterranes Einfamilienhaus mit brauner Fassadenfarbe, Mansardendach, Ziegeldach, rotem Dach und Schindeln in Sonstige
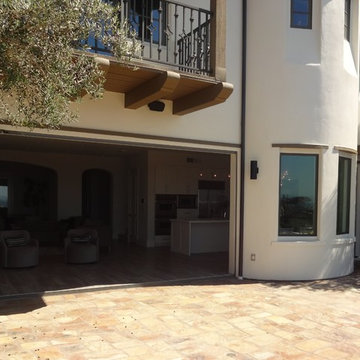
Family room facing outdoor ocean views uitlizing all frameless glass accordion doors shown fully open
https://ZenArchitect.com
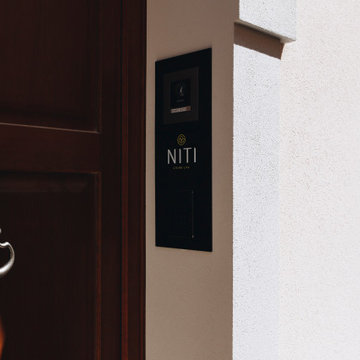
Démolition et reconstruction d'un immeuble dans le centre historique de Castellammare del Golfo composé de petits appartements confortables où vous pourrez passer vos vacances. L'idée était de conserver l'aspect architectural avec un goût historique actuel mais en le reproposant dans une tonalité moderne.Des matériaux précieux ont été utilisés, tels que du parquet en bambou pour le sol, du marbre pour les salles de bains et le hall d'entrée, un escalier métallique avec des marches en bois et des couloirs en marbre, des luminaires encastrés ou suspendus, des boiserie sur les murs des chambres et dans les couloirs, des dressings ouverte, portes intérieures en laque mate avec une couleur raffinée, fenêtres en bois, meubles sur mesure, mini-piscines et mobilier d'extérieur. Chaque étage se distingue par la couleur, l'ameublement et les accessoires d'ameublement. Tout est contrôlé par l'utilisation de la domotique. Un projet de design d'intérieur avec un design unique qui a permis d'obtenir des appartements de luxe.
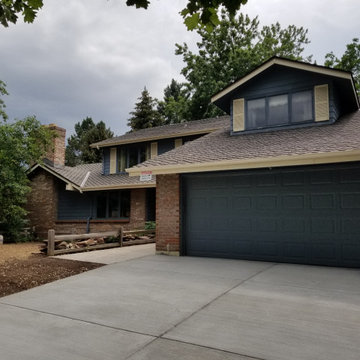
This project featured the complete removal of a 30yr organic woodshake roof and the installation of this beautiful patterned shingle. This home's natural beauty was increased through the completion of this project. And, so was the value of the home.
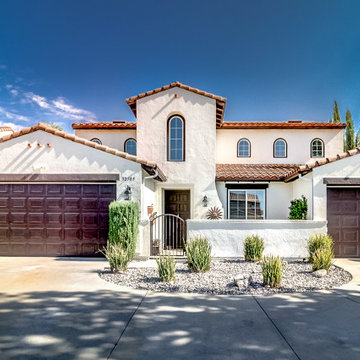
Home exterior in Temecula
Großes, Zweistöckiges Einfamilienhaus mit Putzfassade, weißer Fassadenfarbe, Mansardendach, Ziegeldach und rotem Dach in Los Angeles
Großes, Zweistöckiges Einfamilienhaus mit Putzfassade, weißer Fassadenfarbe, Mansardendach, Ziegeldach und rotem Dach in Los Angeles
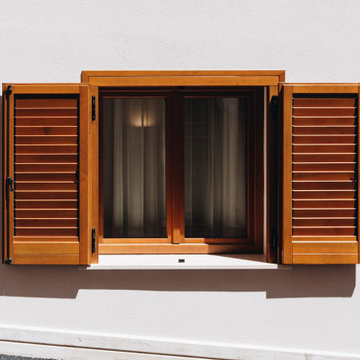
Démolition et reconstruction d'un immeuble dans le centre historique de Castellammare del Golfo composé de petits appartements confortables où vous pourrez passer vos vacances. L'idée était de conserver l'aspect architectural avec un goût historique actuel mais en le reproposant dans une tonalité moderne.Des matériaux précieux ont été utilisés, tels que du parquet en bambou pour le sol, du marbre pour les salles de bains et le hall d'entrée, un escalier métallique avec des marches en bois et des couloirs en marbre, des luminaires encastrés ou suspendus, des boiserie sur les murs des chambres et dans les couloirs, des dressings ouverte, portes intérieures en laque mate avec une couleur raffinée, fenêtres en bois, meubles sur mesure, mini-piscines et mobilier d'extérieur. Chaque étage se distingue par la couleur, l'ameublement et les accessoires d'ameublement. Tout est contrôlé par l'utilisation de la domotique. Un projet de design d'intérieur avec un design unique qui a permis d'obtenir des appartements de luxe.
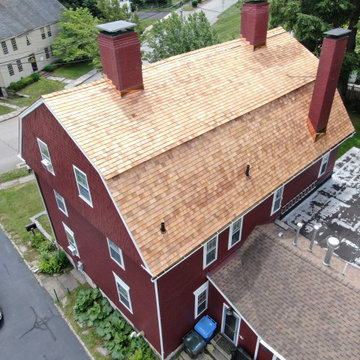
Rear overhead view of the Gardner Carpenter House - another Historic Restoration Project in Norwichtown, CT. Built in 1793, the original house (there have been some additions put on in back) needed a new roof - we specified and installed western red cedar. This view depicts the three chimney protrusions, flashed with 24 gauge red copper flashing. We also installed a red copper cleansing strip just below the ridge cap on both sides of the roof. We topped this job off with a cedar shingle ridge cap.
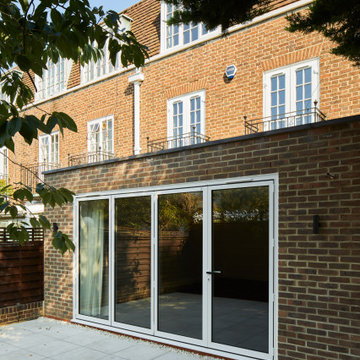
Mittelgroßes, Dreistöckiges Klassisches Reihenhaus mit roter Fassadenfarbe, Mansardendach, Schindeldach und rotem Dach in London
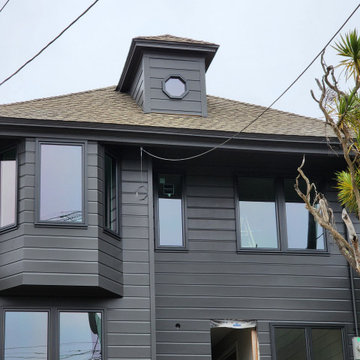
Street facing side of house with installed windows, siding, and added octagon port hole that replaced outdated rectangular window.
Großes, Dreistöckiges Einfamilienhaus mit Vinylfassade, grauer Fassadenfarbe, Mansardendach, Schindeldach und rotem Dach in San Francisco
Großes, Dreistöckiges Einfamilienhaus mit Vinylfassade, grauer Fassadenfarbe, Mansardendach, Schindeldach und rotem Dach in San Francisco
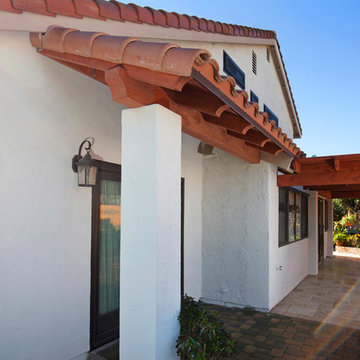
Classic Home Improvements built this tile roof patio cover to extend the patio and outdoor living space. Adding an outdoor fan and new tile, these homeowners are able to fully enjoy the outdoors protected from the sun and in comfort. Photos by Preview First.
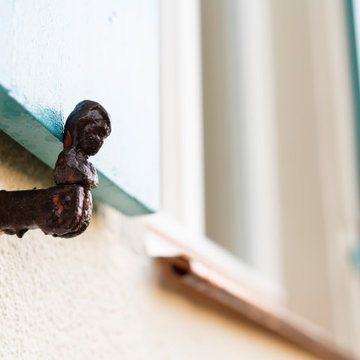
Großes, Zweistöckiges Klassisches Einfamilienhaus mit beiger Fassadenfarbe, Mansardendach, Ziegeldach, rotem Dach und Dachgaube in Nürnberg
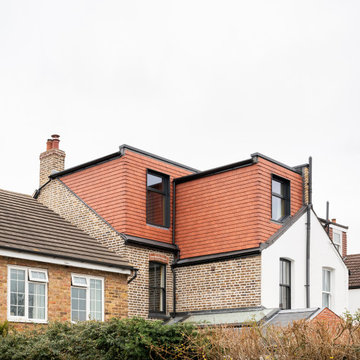
Clay tile exterior of the L-shaped mansard attic extension
Modernes Reihenhaus mit Lehmfassade, Mansardendach, Ziegeldach und rotem Dach in London
Modernes Reihenhaus mit Lehmfassade, Mansardendach, Ziegeldach und rotem Dach in London
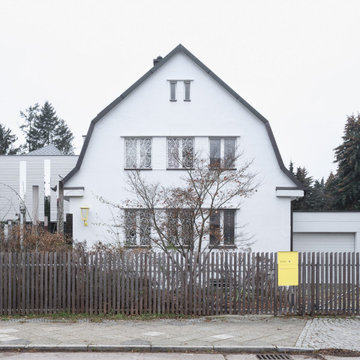
Foto: Marcus Ebener, Berlin
Großes, Zweistöckiges Klassisches Einfamilienhaus mit Putzfassade, weißer Fassadenfarbe, Mansardendach, Ziegeldach und rotem Dach in Berlin
Großes, Zweistöckiges Klassisches Einfamilienhaus mit Putzfassade, weißer Fassadenfarbe, Mansardendach, Ziegeldach und rotem Dach in Berlin
Häuser mit Mansardendach und rotem Dach Ideen und Design
1