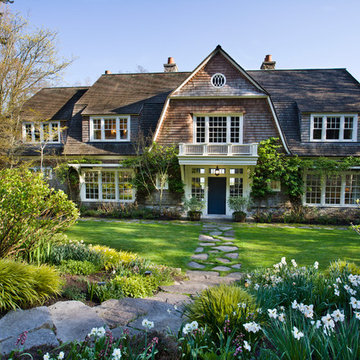Häuser mit Mansardendach und Schindeldach Ideen und Design
Suche verfeinern:
Budget
Sortieren nach:Heute beliebt
161 – 180 von 2.074 Fotos
1 von 3
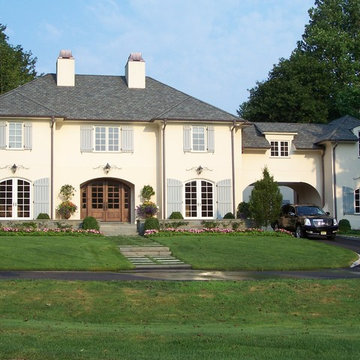
Großes, Zweistöckiges Klassisches Einfamilienhaus mit Putzfassade, Mansardendach, weißer Fassadenfarbe und Schindeldach in New York
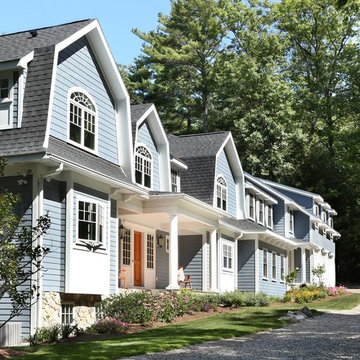
Stunning example of Nantucket style home with gambrel roof, pillared front and back entrance. Beautiful double hung windows with arched transom sets off the traditional style and adds fantastic light thoughout the front of the house.
Tom Grimes Photography
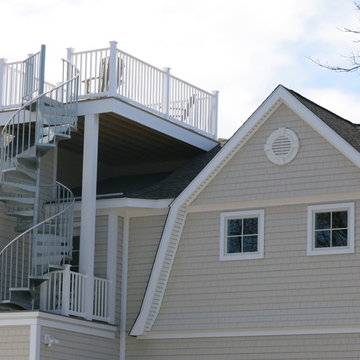
Spiral stair to a roof top deck of a new custom home in Old Saybrook, CT designed by Jennifer Morgenthau Architect, LLC
Großes, Zweistöckiges Landhausstil Einfamilienhaus mit Vinylfassade, beiger Fassadenfarbe, Mansardendach und Schindeldach in Bridgeport
Großes, Zweistöckiges Landhausstil Einfamilienhaus mit Vinylfassade, beiger Fassadenfarbe, Mansardendach und Schindeldach in Bridgeport
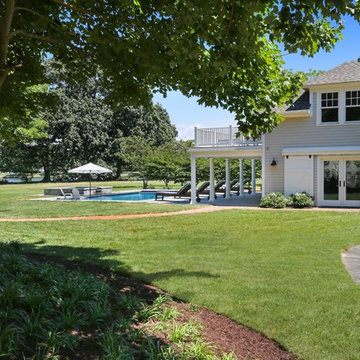
View of pool and pool house.
© REAL-ARCH-MEDIA
Großes, Zweistöckiges Country Haus mit beiger Fassadenfarbe, Mansardendach und Schindeldach in Washington, D.C.
Großes, Zweistöckiges Country Haus mit beiger Fassadenfarbe, Mansardendach und Schindeldach in Washington, D.C.
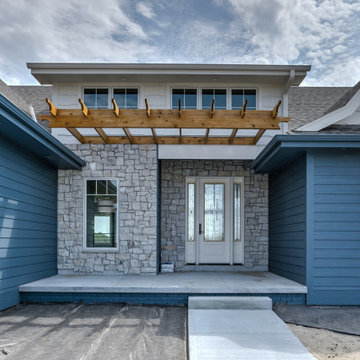
Einstöckiges Maritimes Einfamilienhaus mit Mix-Fassade, Mansardendach, Schindeldach und braunem Dach in Omaha
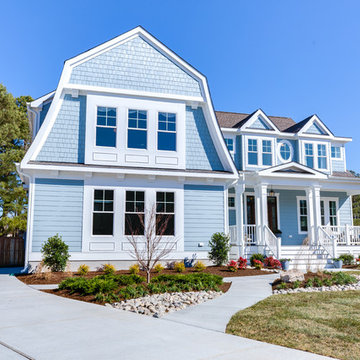
Großes, Zweistöckiges Maritimes Einfamilienhaus mit Betonfassade, blauer Fassadenfarbe, Mansardendach und Schindeldach in Sonstige
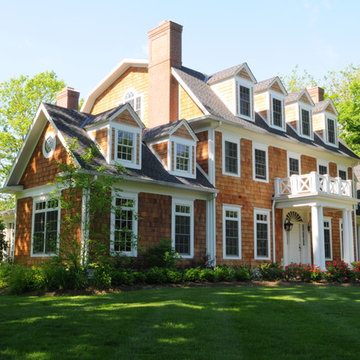
Photograph by: Greg Bobowski
Mittelgroßes, Dreistöckiges Klassisches Haus mit Mansardendach, brauner Fassadenfarbe und Schindeldach in Cincinnati
Mittelgroßes, Dreistöckiges Klassisches Haus mit Mansardendach, brauner Fassadenfarbe und Schindeldach in Cincinnati
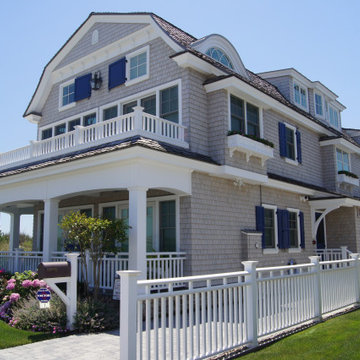
Mittelgroßes, Zweistöckiges Maritimes Haus mit grauer Fassadenfarbe, Mansardendach, Schindeldach, grauem Dach und Schindeln in Philadelphia
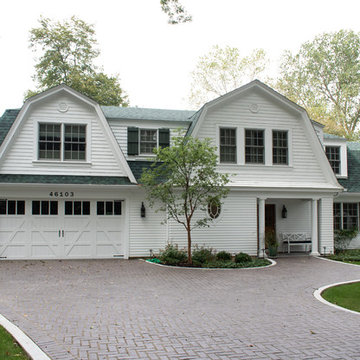
Photo by Jessica Ayala
Mittelgroßes, Zweistöckiges Maritimes Haus mit weißer Fassadenfarbe, Mansardendach und Schindeldach in Chicago
Mittelgroßes, Zweistöckiges Maritimes Haus mit weißer Fassadenfarbe, Mansardendach und Schindeldach in Chicago
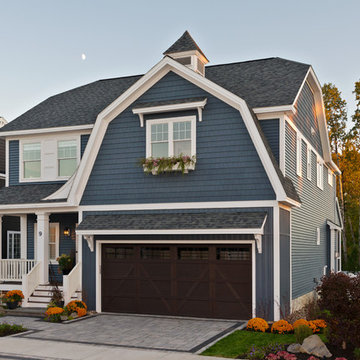
Randall Perry Photography
Mittelgroßes, Zweistöckiges Rustikales Einfamilienhaus mit blauer Fassadenfarbe, Mansardendach und Schindeldach in New York
Mittelgroßes, Zweistöckiges Rustikales Einfamilienhaus mit blauer Fassadenfarbe, Mansardendach und Schindeldach in New York
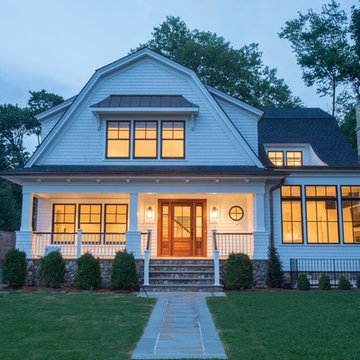
Großes, Zweistöckiges Landhaus Haus mit weißer Fassadenfarbe, Mansardendach und Schindeldach in New York
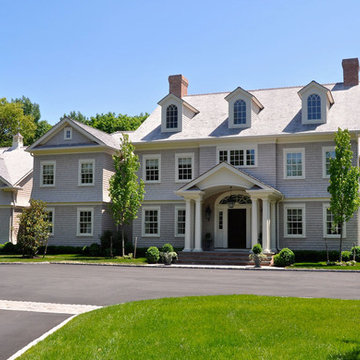
Großes, Zweistöckiges Klassisches Haus mit weißer Fassadenfarbe, Mansardendach und Schindeldach in New York
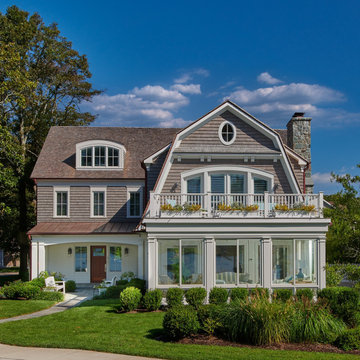
Exterior view of lake front home at dusk. The four seasons sun room has views of the lake and the owners master bedroom/balcony is above. The entry courtyard in on the left with covered porch and small outdoor seating area.
Anice Hoachlander, Hoachlander Davis Photography LLC
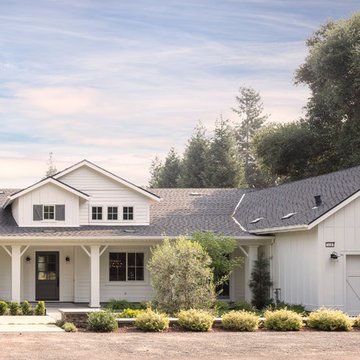
Expansive Farm House
Micheal Hosplet Photography
Großes, Einstöckiges Landhausstil Einfamilienhaus mit Mix-Fassade, weißer Fassadenfarbe, Mansardendach und Schindeldach in San Francisco
Großes, Einstöckiges Landhausstil Einfamilienhaus mit Mix-Fassade, weißer Fassadenfarbe, Mansardendach und Schindeldach in San Francisco
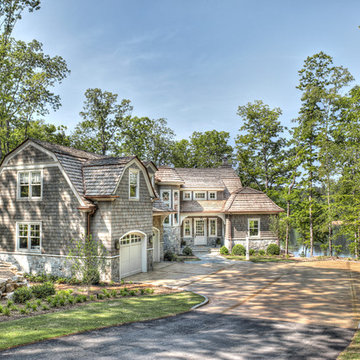
Charming shingle style cottage on South Carolina's Lake Keowee. Cedar shakes with stone accents on this home blend into the natural lake environment. It is sitting on a peninsula lot with wonderful views surrounding.
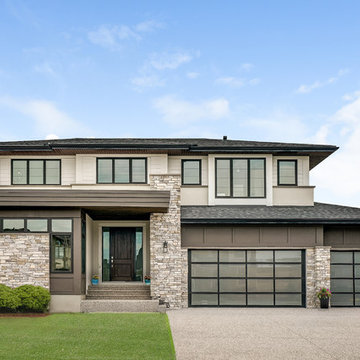
Front Perspective: Custom Modern Prairie Home
Großes, Zweistöckiges Modernes Einfamilienhaus mit Mix-Fassade, brauner Fassadenfarbe, Schindeldach und Mansardendach in Calgary
Großes, Zweistöckiges Modernes Einfamilienhaus mit Mix-Fassade, brauner Fassadenfarbe, Schindeldach und Mansardendach in Calgary

VISION AND NEEDS:
Our client came to us with a vision for their dream house for their growing family with three young children. This was their second attempt at getting the right design. The first time around, after working with an out-of-state online architect, they could not achieve the level of quality they wanted. McHugh delivered a home with higher quality design.
MCHUGH SOLUTION:
The Shingle/Dutch Colonial Design was our client's dream home style. Their priorities were to have a home office for both parents. Ample living space for kids and friends, along with outdoor space and a pool. Double sink bathroom for the kids and a master bedroom with bath for the parents. Despite being close a flood zone, clients could have a fully finished basement with 9ft ceilings and a full attic. Because of the higher water table, the first floor was considerably above grade. To soften the ascent of the front walkway, we designed planters around the stairs, leading up to the porch.
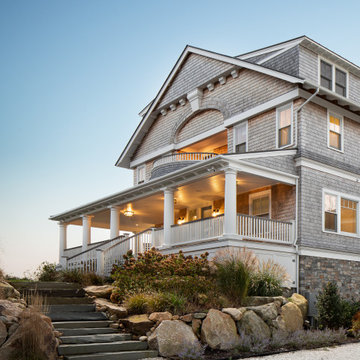
Front Entry approach. George Gary Photography; see website for complete list of team members /credits.
Großes, Vierstöckiges Maritimes Haus mit grauer Fassadenfarbe, Mansardendach, Schindeldach, braunem Dach und Schindeln in Providence
Großes, Vierstöckiges Maritimes Haus mit grauer Fassadenfarbe, Mansardendach, Schindeldach, braunem Dach und Schindeln in Providence
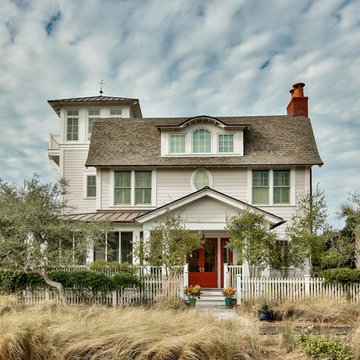
Tim Kramer Photography
Dreistöckiges Maritimes Einfamilienhaus mit beiger Fassadenfarbe, Mansardendach und Schindeldach in Miami
Dreistöckiges Maritimes Einfamilienhaus mit beiger Fassadenfarbe, Mansardendach und Schindeldach in Miami
Häuser mit Mansardendach und Schindeldach Ideen und Design
9
