Häuser mit Metallfassade und brauner Fassadenfarbe Ideen und Design
Suche verfeinern:
Budget
Sortieren nach:Heute beliebt
61 – 80 von 840 Fotos
1 von 3
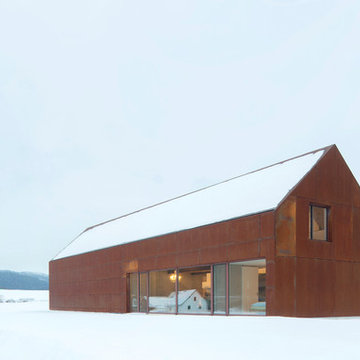
Herbert stolz, regensburg
Mittelgroßes, Zweistöckiges Industrial Einfamilienhaus mit Metallfassade, brauner Fassadenfarbe und Satteldach in München
Mittelgroßes, Zweistöckiges Industrial Einfamilienhaus mit Metallfassade, brauner Fassadenfarbe und Satteldach in München
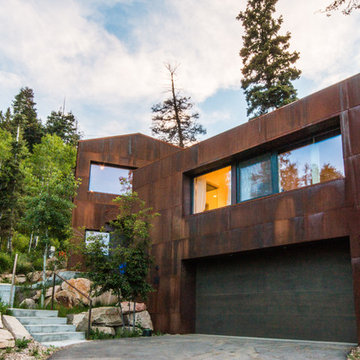
Located in, Summit Park, Park City UT lies one of the most efficient houses in the country. The Summit Haus – designed and built by Chris Price of PCD+B, is an exploration in design and construction of advanced high performance housing. Seeing a rising demand for sustainable housing along with rising Carbon emissions leading to global warming, this house strives to show that sensible, good design can create spaces adequate for today’s housing demands while adhering to strict standards. The house was designed to meet the very rigid Passiv House rating system – 90% more efficient than a typical home in the area.
The house itself was intended to nestle neatly into the 45 degree sloped site and to take full advantage of the limited solar access and views. The views range from short, highly wooded views to a long corridor out towards the Uinta Mountain range towards the east. The house was designed and built based off Passiv Haus standards, and the framing and ventilation became critical elements to maintain such minimal energy requirements.
Zola triple-pane, tilt-and-turn Thermo uPVC windows contribute substantially to the home’s energy efficiency, and takes advantage of the beautiful surrounding of the location, including forrest views from the deck off of the kitchen.
Photographer: City Home Collective
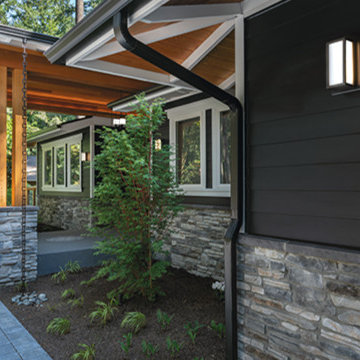
How would you like to give your home a face lift?
this year, inline with our 2021 national advertising campaign we would like to showcase your home...
and we'll spend our ad budget to do it!
Our national advertising campaign may use your home to showcase our products in the best trade magazines published today!
Your home could be featured in Fine Home Building, Qualified Remodeler, Remodeling, and Ask the Builder magazines.
Let Us Take Your Home Viral!
and Create Distinctive Curb Appeal at Home.

A weekend getaway / ski chalet for a young Boston family.
24ft. wide, sliding window-wall by Architectural Openings. Photos by Matt Delphenich
Kleines, Zweistöckiges Modernes Einfamilienhaus mit Metallfassade, brauner Fassadenfarbe, Pultdach und Blechdach in Boston
Kleines, Zweistöckiges Modernes Einfamilienhaus mit Metallfassade, brauner Fassadenfarbe, Pultdach und Blechdach in Boston
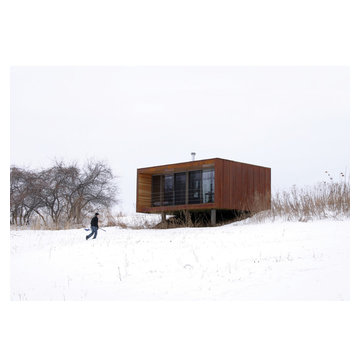
Alchemy Architects
Kleines, Einstöckiges Modernes Haus mit Metallfassade und brauner Fassadenfarbe in Minneapolis
Kleines, Einstöckiges Modernes Haus mit Metallfassade und brauner Fassadenfarbe in Minneapolis
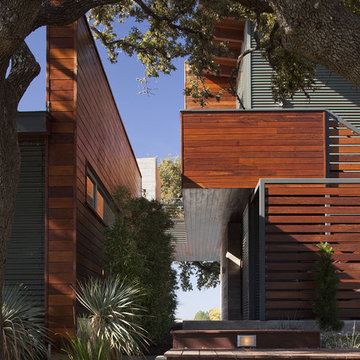
Großes, Zweistöckiges Modernes Haus mit Metallfassade, Flachdach und brauner Fassadenfarbe in Austin
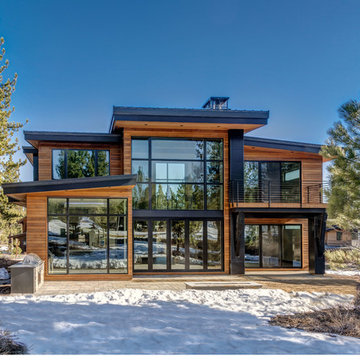
Vance Fox
Mittelgroßes, Zweistöckiges Modernes Einfamilienhaus mit Metallfassade, brauner Fassadenfarbe, Flachdach und Blechdach in Sonstige
Mittelgroßes, Zweistöckiges Modernes Einfamilienhaus mit Metallfassade, brauner Fassadenfarbe, Flachdach und Blechdach in Sonstige
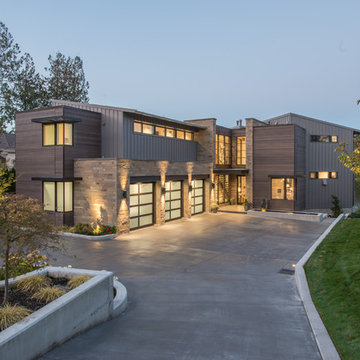
Großes, Dreistöckiges Modernes Einfamilienhaus mit Metallfassade, brauner Fassadenfarbe, Pultdach und Blechdach in Seattle
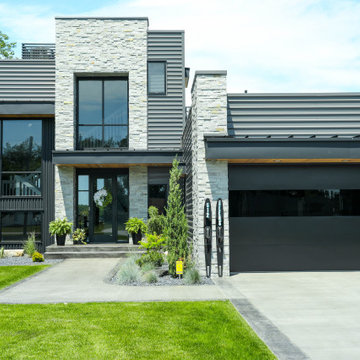
A game changing renovation that resulted in a complete and total transformation of the existing home, creating a modern marvel, complete with a rooftop deck with bar and outdoor pool table.

Our ’Corten Extension’ project; new open plan kitchen-diner as part of a side-return and rear single storey extension and remodel to a Victorian terrace. The Corten blends in beautifully with the existing brick whilst the plan form kicks out towards the garden to create a small sheltered seating area.
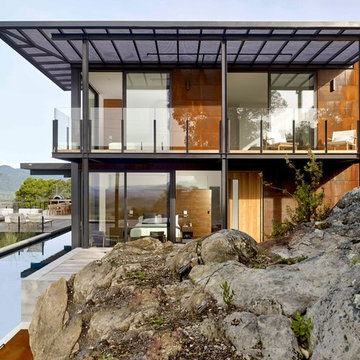
Zweistöckiges Modernes Einfamilienhaus mit Metallfassade, brauner Fassadenfarbe und Flachdach in San Francisco
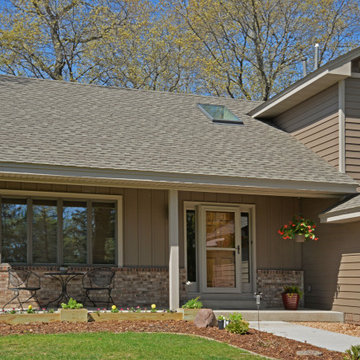
Mittelgroßes, Zweistöckiges Uriges Einfamilienhaus mit Metallfassade, brauner Fassadenfarbe, Satteldach und Schindeldach in Minneapolis
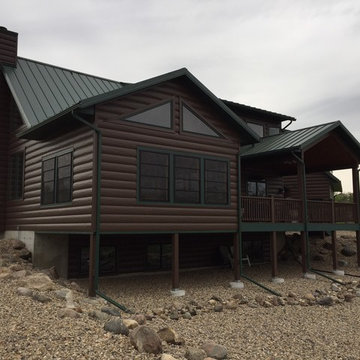
Custom built log cabin by the lake in Minneota, MN. The house is completed with TruLog's Autumn Brown Steel Log Siding with green steel trim and green roof. Completely maintenance-free for 30 years!
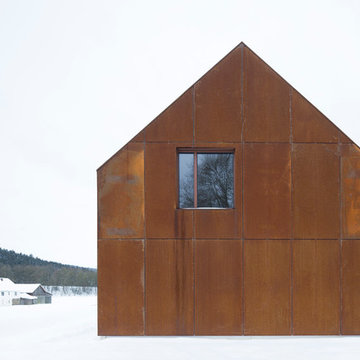
Herbert stolz, regensburg
Mittelgroßes Industrial Haus mit Metallfassade, Satteldach und brauner Fassadenfarbe in Sonstige
Mittelgroßes Industrial Haus mit Metallfassade, Satteldach und brauner Fassadenfarbe in Sonstige
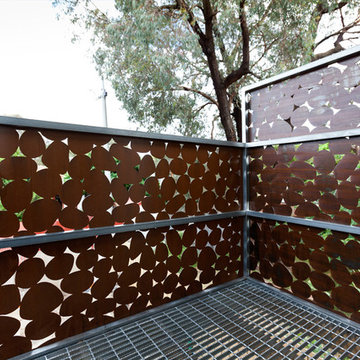
Laser cut decorative metal art by Entanglements. Featuring privacy screening balustrade. 'Pebbles' outdoor design theme
Großes, Zweistöckiges Modernes Haus mit Metallfassade und brauner Fassadenfarbe in Melbourne
Großes, Zweistöckiges Modernes Haus mit Metallfassade und brauner Fassadenfarbe in Melbourne
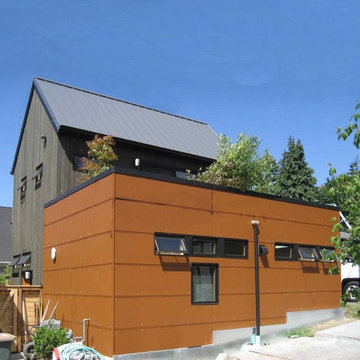
Conversion of existing structure into a DADU (Detached accessory dwelling unit). Done in collaboration with Microhouse.
Kleines, Zweistöckiges Modernes Einfamilienhaus mit Metallfassade, Blechdach, brauner Fassadenfarbe und Flachdach in Seattle
Kleines, Zweistöckiges Modernes Einfamilienhaus mit Metallfassade, Blechdach, brauner Fassadenfarbe und Flachdach in Seattle
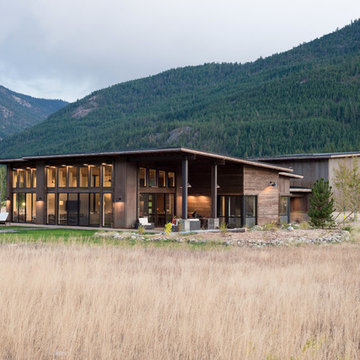
Photography by Lucas Henning.
Mittelgroßes, Einstöckiges Uriges Einfamilienhaus mit Metallfassade, brauner Fassadenfarbe, Pultdach und Blechdach in Seattle
Mittelgroßes, Einstöckiges Uriges Einfamilienhaus mit Metallfassade, brauner Fassadenfarbe, Pultdach und Blechdach in Seattle
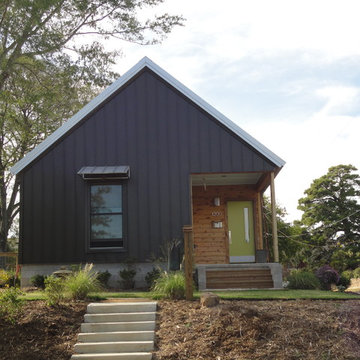
Kleines, Einstöckiges Modernes Haus mit Metallfassade, brauner Fassadenfarbe und Satteldach in Little Rock
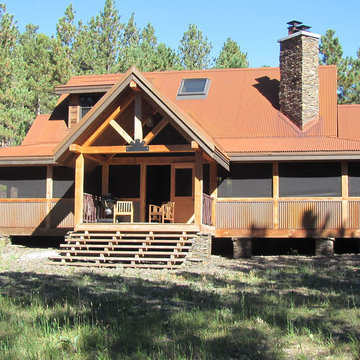
7/8" Corrugated Roofing in a Corten Finish.
The corrugated metal arrives unrusted and rust naturally with exposure to the weather.
Rustikales Haus mit Metallfassade und brauner Fassadenfarbe in Phoenix
Rustikales Haus mit Metallfassade und brauner Fassadenfarbe in Phoenix
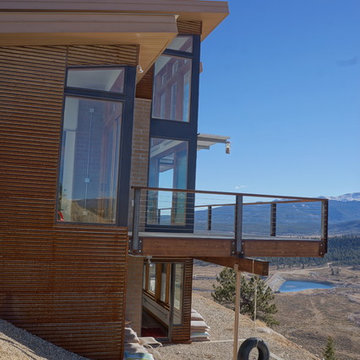
The exposed beams is a perfect place to hang your tire swing!
Mittelgroßes, Dreistöckiges Haus mit Metallfassade und brauner Fassadenfarbe in Denver
Mittelgroßes, Dreistöckiges Haus mit Metallfassade und brauner Fassadenfarbe in Denver
Häuser mit Metallfassade und brauner Fassadenfarbe Ideen und Design
4