Häuser mit Metallfassade und bunter Fassadenfarbe Ideen und Design
Suche verfeinern:
Budget
Sortieren nach:Heute beliebt
1 – 20 von 367 Fotos
1 von 3
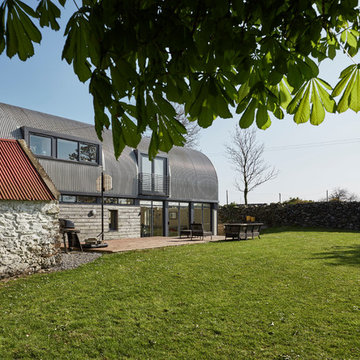
Philip Lauterbach
Einstöckiges Modernes Einfamilienhaus mit Metallfassade, bunter Fassadenfarbe und Blechdach in Sonstige
Einstöckiges Modernes Einfamilienhaus mit Metallfassade, bunter Fassadenfarbe und Blechdach in Sonstige

I built this on my property for my aging father who has some health issues. Handicap accessibility was a factor in design. His dream has always been to try retire to a cabin in the woods. This is what he got.
It is a 1 bedroom, 1 bath with a great room. It is 600 sqft of AC space. The footprint is 40' x 26' overall.
The site was the former home of our pig pen. I only had to take 1 tree to make this work and I planted 3 in its place. The axis is set from root ball to root ball. The rear center is aligned with mean sunset and is visible across a wetland.
The goal was to make the home feel like it was floating in the palms. The geometry had to simple and I didn't want it feeling heavy on the land so I cantilevered the structure beyond exposed foundation walls. My barn is nearby and it features old 1950's "S" corrugated metal panel walls. I used the same panel profile for my siding. I ran it vertical to match the barn, but also to balance the length of the structure and stretch the high point into the canopy, visually. The wood is all Southern Yellow Pine. This material came from clearing at the Babcock Ranch Development site. I ran it through the structure, end to end and horizontally, to create a seamless feel and to stretch the space. It worked. It feels MUCH bigger than it is.
I milled the material to specific sizes in specific areas to create precise alignments. Floor starters align with base. Wall tops adjoin ceiling starters to create the illusion of a seamless board. All light fixtures, HVAC supports, cabinets, switches, outlets, are set specifically to wood joints. The front and rear porch wood has three different milling profiles so the hypotenuse on the ceilings, align with the walls, and yield an aligned deck board below. Yes, I over did it. It is spectacular in its detailing. That's the benefit of small spaces.
Concrete counters and IKEA cabinets round out the conversation.
For those who cannot live tiny, I offer the Tiny-ish House.
Photos by Ryan Gamma
Staging by iStage Homes
Design Assistance Jimmy Thornton
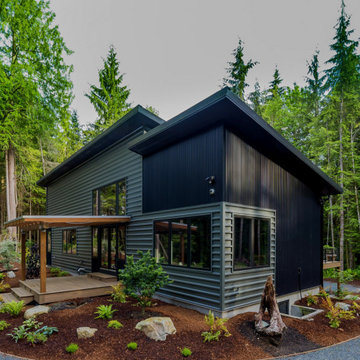
Dusk in the forest. Entry.
Mittelgroßes, Zweistöckiges Modernes Einfamilienhaus mit Metallfassade, bunter Fassadenfarbe, Pultdach und Blechdach in Seattle
Mittelgroßes, Zweistöckiges Modernes Einfamilienhaus mit Metallfassade, bunter Fassadenfarbe, Pultdach und Blechdach in Seattle
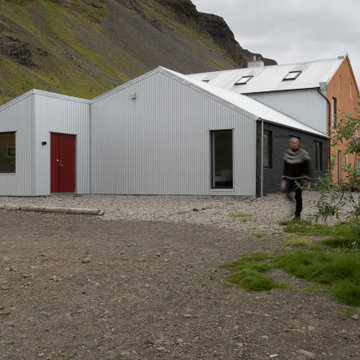
The Guesthouse Nýp at Skarðsströnd is situated on a former sheep farm overlooking the Breiðafjörður Nature Reserve in western Iceland. Originally constructed as a farmhouse in 1936, the building was deserted in the 1970s, slowly falling into disrepair before the new owners eventually began rebuilding in 2001. Since 2006, it has come to be known as a cultural hub of sorts, playing host to various exhibitions, lectures, courses and workshops.
The brief was to conceive a design that would make better use of the existing facilities, allowing for more multifunctional spaces for various cultural activities. This not only involved renovating the main house, but also rebuilding and enlarging the adjoining sheep-shed. Nýp’s first guests arrived in 2013 and where accommodated in two of the four bedrooms in the remodelled farmhouse. The reimagined sheep shed added a further three ensuite guestrooms with a separate entrance. This offers the owners greater flexibility, with the possibility of hosting larger events in the main house without disturbing guests. The new entrance hall and connection to the farmhouse has been given generous dimensions allowing it to double as an exhibition space.
The main house is divided vertically in two volumes with the original living quarters to the south and a barn for hay storage to the North. Bua inserted an additional floor into the barn to create a raised event space with a series of new openings capturing views to the mountains and the fjord. Driftwood, salvaged from a neighbouring beach, has been used as columns to support the new floor. Steel handrails, timber doors and beams have been salvaged from building sites in Reykjavik old town.
The ruins of concrete foundations have been repurposed to form a structured kitchen garden. A steel and polycarbonate structure has been bolted to the top of one concrete bay to create a tall greenhouse, also used by the client as an extra sitting room in the warmer months.
Staying true to Nýp’s ethos of sustainability and slow tourism, Studio Bua took a vernacular approach with a form based on local turf homes and a gradual renovation that focused on restoring and reinterpreting historical features while making full use of local labour, techniques and materials such as stone-turf retaining walls and tiles handmade from local clay.
Since the end of the 19th century, the combination of timber frame and corrugated metal cladding has been widespread throughout Iceland, replacing the traditional turf house. The prevailing wind comes down the valley from the north and east, and so it was decided to overclad the rear of the building and the new extension in corrugated aluzinc - one of the few materials proven to withstand the extreme weather.
In the 1930's concrete was the wonder material, even used as window frames in the case of Nýp farmhouse! The aggregate for the house is rather course with pebbles sourced from the beach below, giving it a special character. Where possible the original concrete walls have been retained and exposed, both internally and externally. The 'front' facades towards the access road and fjord have been repaired and given a thin silicate render (in the original colours) which allows the texture of the concrete to show through.
The project was developed and built in phases and on a modest budget. The site team was made up of local builders and craftsmen including the neighbouring farmer – who happened to own a cement truck. A specialist local mason restored the fragile concrete walls, none of which were reinforced.

Richard Chivers www.richard chivers photography
A project in Chichester city centre to extend and improve the living and bedroom space of an end of terrace home in the conservation area.
The attic conversion has been upgraded creating a master bedroom with ensuite bathroom. A new kitchen is housed inside the single storey extension, with zinc cladding and responsive skylights
The brick and flint boundary wall has been sensitively restored and enhances the contemporary feel of the extension.
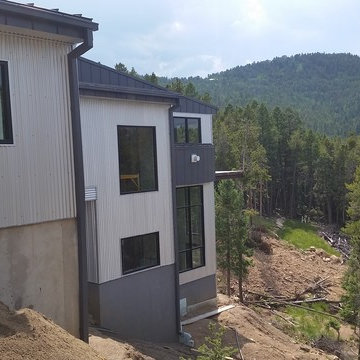
Großes, Dreistöckiges Modernes Einfamilienhaus mit Metallfassade, bunter Fassadenfarbe und Blechdach in Denver
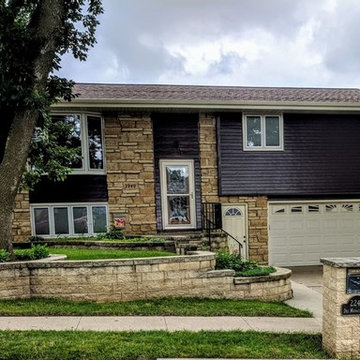
Embassy Construction, LLC
Front view of home with new metal siding installed.
Mittelgroßes Retro Einfamilienhaus mit Metallfassade, bunter Fassadenfarbe, Walmdach und Schindeldach in Cedar Rapids
Mittelgroßes Retro Einfamilienhaus mit Metallfassade, bunter Fassadenfarbe, Walmdach und Schindeldach in Cedar Rapids
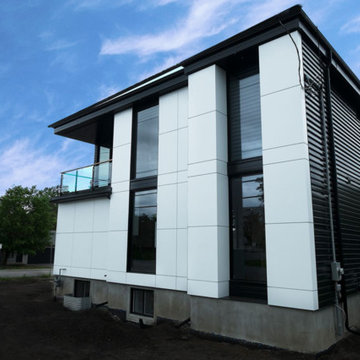
The ultra modern and industrial styling of the facade is both functional and beautiful. All exterior siding systems are resilient to weather. The unique white paneling is ACM panel which we fabricated off-site from our specialty contractors to give a seamless finish. The simplicity of using only two colors creates an impactful and unique exterior façade that is like no other.
The windows are all commercial grade with aluminum on both the exterior and interior. This is unique, as they were the first to be implemented in this style in Ottawa. These windows are a key design feature of the house, spanning from floor to ceiling (10 foot). The unique window systems created complexity to the project, however, we ensured industrial sealants were used to protect the window returns. We often utilize commercial applications in residential to increase the quality where necessary.
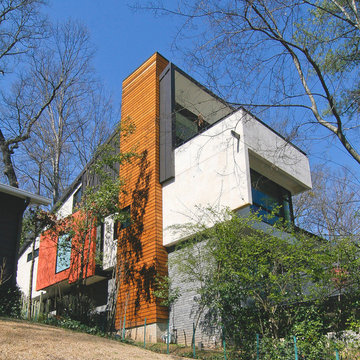
Großes, Zweistöckiges Modernes Einfamilienhaus mit Metallfassade, bunter Fassadenfarbe, Flachdach, Blechdach, braunem Dach und Verschalung in San Francisco
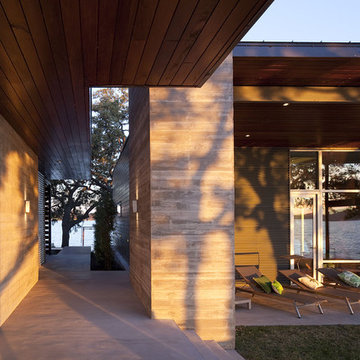
Großes, Zweistöckiges Modernes Haus mit Metallfassade, bunter Fassadenfarbe und Flachdach in Austin
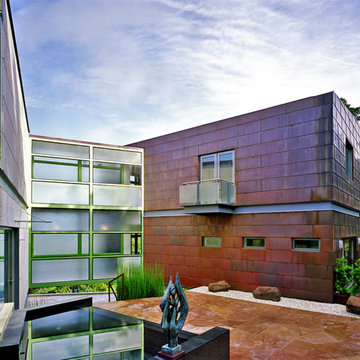
Großes, Zweistöckiges Modernes Containerhaus mit Metallfassade, bunter Fassadenfarbe, Flachdach und Blechdach in Austin
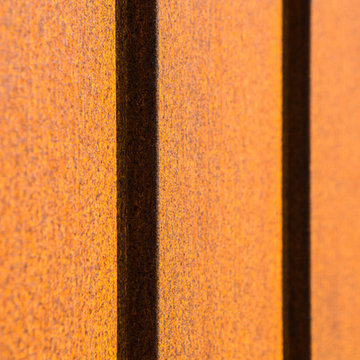
Chad Mellon Photography
Kleines, Einstöckiges Modernes Einfamilienhaus mit Metallfassade, bunter Fassadenfarbe, Satteldach und Blechdach in Little Rock
Kleines, Einstöckiges Modernes Einfamilienhaus mit Metallfassade, bunter Fassadenfarbe, Satteldach und Blechdach in Little Rock
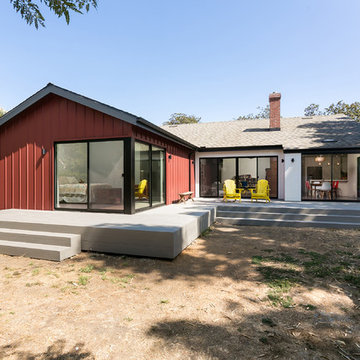
Back yard elevation with raised deck wrapping all elevations with sliding glass aluminum doors. Photo by Clark Dugger
Mittelgroßes, Einstöckiges Retro Einfamilienhaus mit Metallfassade, bunter Fassadenfarbe, Satteldach und Schindeldach in Los Angeles
Mittelgroßes, Einstöckiges Retro Einfamilienhaus mit Metallfassade, bunter Fassadenfarbe, Satteldach und Schindeldach in Los Angeles

This lakefront diamond in the rough lot was waiting to be discovered by someone with a modern naturalistic vision and passion. Maintaining an eco-friendly, and sustainable build was at the top of the client priority list. Designed and situated to benefit from passive and active solar as well as through breezes from the lake, this indoor/outdoor living space truly establishes a symbiotic relationship with its natural surroundings. The pie-shaped lot provided significant challenges with a street width of 50ft, a steep shoreline buffer of 50ft, as well as a powerline easement reducing the buildable area. The client desired a smaller home of approximately 2500sf that juxtaposed modern lines with the free form of the natural setting. The 250ft of lakefront afforded 180-degree views which guided the design to maximize this vantage point while supporting the adjacent environment through preservation of heritage trees. Prior to construction the shoreline buffer had been rewilded with wildflowers, perennials, utilization of clover and meadow grasses to support healthy animal and insect re-population. The inclusion of solar panels as well as hydroponic heated floors and wood stove supported the owner’s desire to be self-sufficient. Core ten steel was selected as the predominant material to allow it to “rust” as it weathers thus blending into the natural environment.
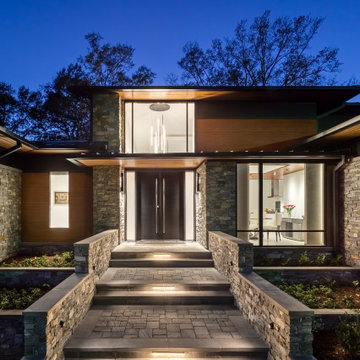
Großes, Einstöckiges Modernes Einfamilienhaus mit Metallfassade, bunter Fassadenfarbe, Blechdach und schwarzem Dach in Sonstige
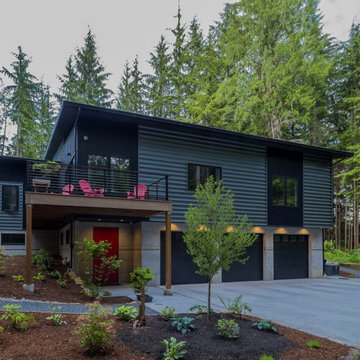
Dusk in the forest.
Mittelgroßes, Zweistöckiges Modernes Einfamilienhaus mit Metallfassade, bunter Fassadenfarbe, Pultdach und Blechdach in Seattle
Mittelgroßes, Zweistöckiges Modernes Einfamilienhaus mit Metallfassade, bunter Fassadenfarbe, Pultdach und Blechdach in Seattle
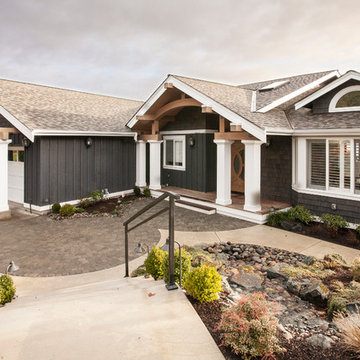
Northlight Photography
Mittelgroßes, Zweistöckiges Klassisches Haus mit Metallfassade, bunter Fassadenfarbe und Satteldach in Seattle
Mittelgroßes, Zweistöckiges Klassisches Haus mit Metallfassade, bunter Fassadenfarbe und Satteldach in Seattle
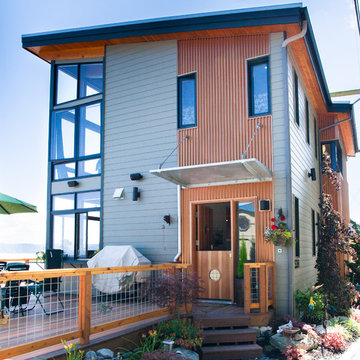
Location: Camano Island, WA
Photography: Matt Wright
Mittelgroßes, Zweistöckiges Modernes Einfamilienhaus mit Metallfassade und bunter Fassadenfarbe in Seattle
Mittelgroßes, Zweistöckiges Modernes Einfamilienhaus mit Metallfassade und bunter Fassadenfarbe in Seattle
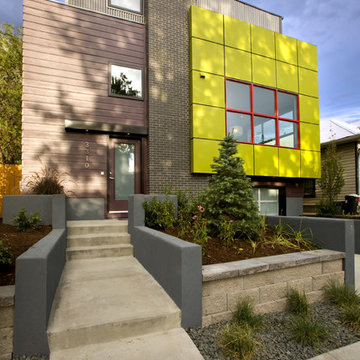
To receive information on products and materials used on this project, please contact me via http://www.iredzine.com
Photos by Jenifer Koskinen- Merritt Design Photo
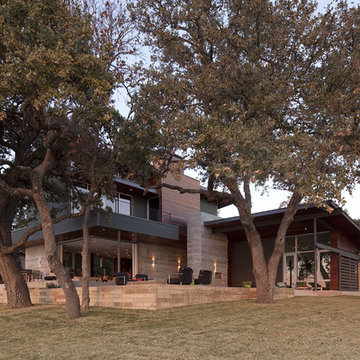
Großes, Zweistöckiges Modernes Haus mit Metallfassade, bunter Fassadenfarbe und Flachdach in Austin
Häuser mit Metallfassade und bunter Fassadenfarbe Ideen und Design
1