Häuser mit Metallfassade und Misch-Dachdeckung Ideen und Design
Suche verfeinern:
Budget
Sortieren nach:Heute beliebt
21 – 40 von 304 Fotos
1 von 3

Remodel of an existing, dated 1990s house within greenbelt. The project involved a full refurbishment, recladding of the exterior and a two storey extension to the rear.
The scheme provides much needed extra space for a growing family, taking advantage of the large plot, integrating the exterior with the generous open plan interior living spaces.
Group D guided the client through the concept, planning, tender and construction stages of the project, ensuring a high quality delivery of the scheme.
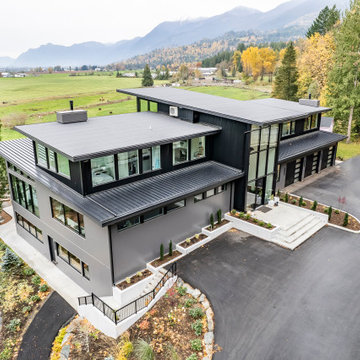
Contemporary home featuring modern style, commercial cladding and glazing with low pitch roof lines.
Geräumiges, Dreistöckiges Modernes Einfamilienhaus mit Metallfassade, grauer Fassadenfarbe, Schmetterlingsdach, Misch-Dachdeckung, schwarzem Dach und Wandpaneelen in Vancouver
Geräumiges, Dreistöckiges Modernes Einfamilienhaus mit Metallfassade, grauer Fassadenfarbe, Schmetterlingsdach, Misch-Dachdeckung, schwarzem Dach und Wandpaneelen in Vancouver
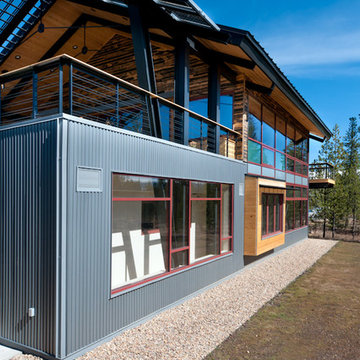
Daniel O' Connor Photography
Zweistöckiges Modernes Einfamilienhaus mit Metallfassade, bunter Fassadenfarbe, Satteldach und Misch-Dachdeckung in Denver
Zweistöckiges Modernes Einfamilienhaus mit Metallfassade, bunter Fassadenfarbe, Satteldach und Misch-Dachdeckung in Denver

空に手が届きそうな丘の上に立つモリノイエ。台形のシルエット、光を取りこむ大きな窓をしつらえたありさまは、建て主の理想をかたちに。
Zweistöckiges Modernes Einfamilienhaus mit Metallfassade, grauer Fassadenfarbe, Pultdach und Misch-Dachdeckung in Sonstige
Zweistöckiges Modernes Einfamilienhaus mit Metallfassade, grauer Fassadenfarbe, Pultdach und Misch-Dachdeckung in Sonstige
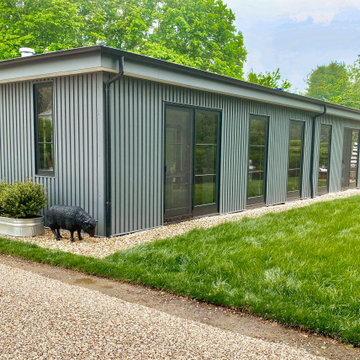
This view displays the exterior of the Maple Lane project in Bridgehampton.
Großes, Zweistöckiges Industrial Einfamilienhaus mit Metallfassade, grauer Fassadenfarbe, Flachdach, Misch-Dachdeckung und schwarzem Dach in New York
Großes, Zweistöckiges Industrial Einfamilienhaus mit Metallfassade, grauer Fassadenfarbe, Flachdach, Misch-Dachdeckung und schwarzem Dach in New York
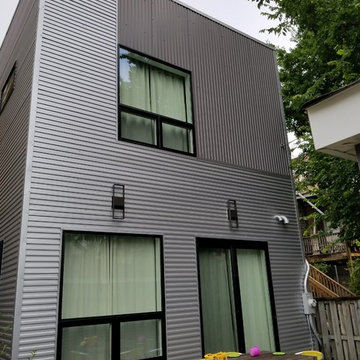
Mittelgroßes Stilmix Einfamilienhaus mit Metallfassade, grauer Fassadenfarbe, Flachdach und Misch-Dachdeckung in Chicago
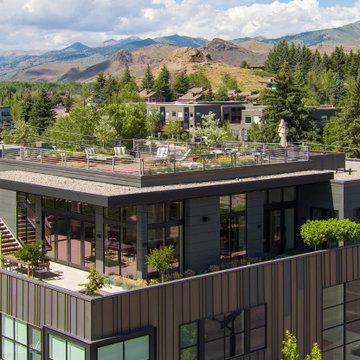
Großes, Zweistöckiges Klassisches Wohnung mit Metallfassade, grauer Fassadenfarbe, Flachdach und Misch-Dachdeckung in Sonstige
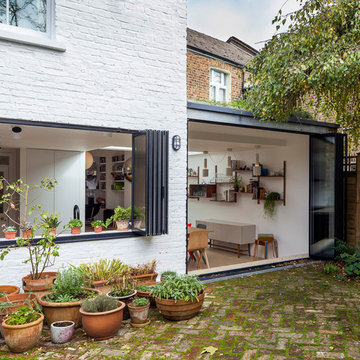
An award winning project to transform a two storey Victorian terrace house into a generous family home with the addition of both a side extension and loft conversion.
The side extension provides a light filled open plan kitchen/dining room under a glass roof and bi-folding doors gives level access to the south facing garden. A generous master bedroom with en-suite is housed in the converted loft. A fully glazed dormer provides the occupants with an abundance of daylight and uninterrupted views of the adjacent Wendell Park.
Winner of the third place prize in the New London Architecture 'Don't Move, Improve' Awards 2016
Photograph: Salt Productions
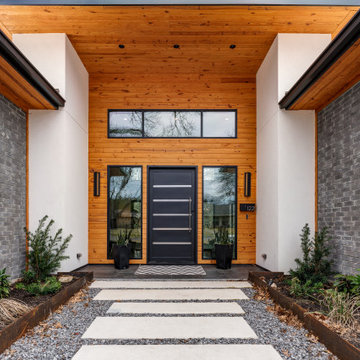
Mittelgroßes, Einstöckiges Modernes Einfamilienhaus mit Metallfassade, grauer Fassadenfarbe, Flachdach und Misch-Dachdeckung in Dallas
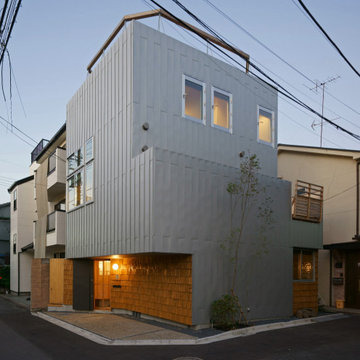
外観の夕景です。
外壁はガルバリウム鋼板の一文字葺です。パラペットの(上端)は特殊な納まりとなっており、一文字葺の縦のラインが美しく見えます。
玄関前など部分的に木製の外壁を貼っています。これは建替え前の既存建物の木材を古材として利用し、手割りで製材した「柿(こけら)板」を葺いています。この柿葺きは建主さんのセルフビルドで作られました。建替え前の既存建物は建主さんの祖父母の代に建てられた家で、建替える新築の家にも何らかのかたちで引き継ぐことができればとの思いからのアイデアです。
2方向に道路のある角地で1階にダイニングキッチンのある間取りとなっていますことからプライバシーへの配慮が必要でした。道路からはプライバシーが確保できており、実家である隣家側計画した中庭に対して開放的な平面計画となっているため落ち着いた居心地の良い1階のダイニングキッチンとなっています。
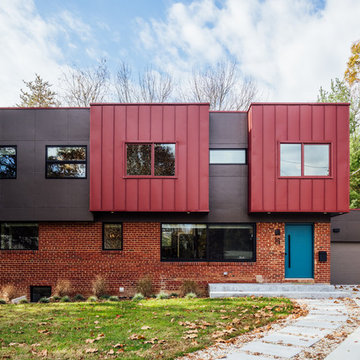
Tod Connell
todconnellphotography.com
cell 703.472.9472
Mittelgroßes, Zweistöckiges Modernes Einfamilienhaus mit Metallfassade, roter Fassadenfarbe, Flachdach und Misch-Dachdeckung in Washington, D.C.
Mittelgroßes, Zweistöckiges Modernes Einfamilienhaus mit Metallfassade, roter Fassadenfarbe, Flachdach und Misch-Dachdeckung in Washington, D.C.
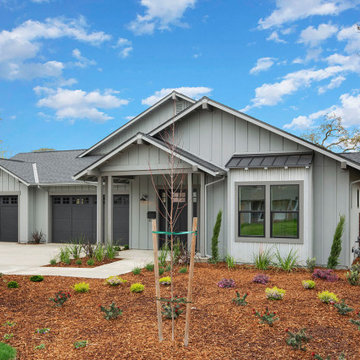
Large single story home featuring a modern farmhouse design with corrugated metal siding, metal roof, 3 car garage, horizontal fencing and drought tolerant landscape.
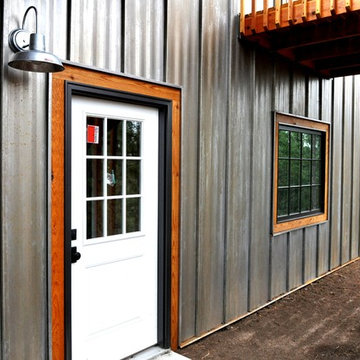
The beautiful wood trim around the door and window warm the metal siding.
Rustikales Einfamilienhaus mit Metallfassade, grauer Fassadenfarbe und Misch-Dachdeckung in Sonstige
Rustikales Einfamilienhaus mit Metallfassade, grauer Fassadenfarbe und Misch-Dachdeckung in Sonstige

Mittelgroßes, Einstöckiges Maritimes Einfamilienhaus mit Metallfassade, weißer Fassadenfarbe, Satteldach, Misch-Dachdeckung, grauem Dach und Schindeln
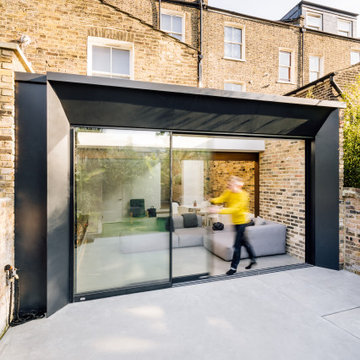
Sliding doors opening to garden
Mittelgroßes, Einstöckiges Modernes Reihenhaus mit Metallfassade, schwarzer Fassadenfarbe, Flachdach und Misch-Dachdeckung in London
Mittelgroßes, Einstöckiges Modernes Reihenhaus mit Metallfassade, schwarzer Fassadenfarbe, Flachdach und Misch-Dachdeckung in London
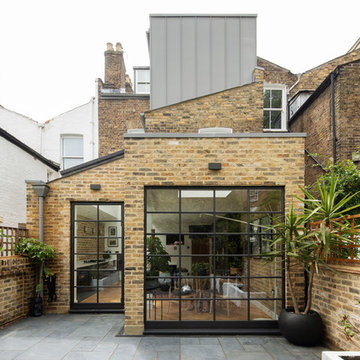
External view toward the extensions at ground level as well as the roof level extension in zinc
Photo by Richard Chivers
Dreistöckiges Eklektisches Reihenhaus mit Metallfassade, brauner Fassadenfarbe, Satteldach und Misch-Dachdeckung in London
Dreistöckiges Eklektisches Reihenhaus mit Metallfassade, brauner Fassadenfarbe, Satteldach und Misch-Dachdeckung in London
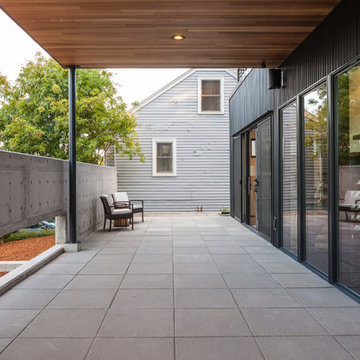
John Granen
Mittelgroßes, Zweistöckiges Modernes Einfamilienhaus mit Metallfassade, weißer Fassadenfarbe, Pultdach und Misch-Dachdeckung in Seattle
Mittelgroßes, Zweistöckiges Modernes Einfamilienhaus mit Metallfassade, weißer Fassadenfarbe, Pultdach und Misch-Dachdeckung in Seattle
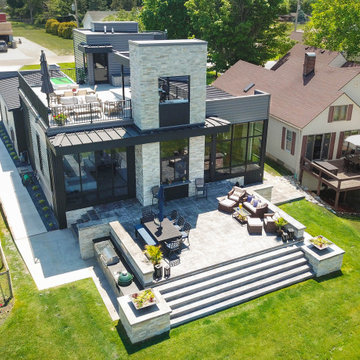
Gorgeous contemporary home sitting on a Northern Indiana resort lake. Built with entertaining in mind; the home hosts a large open great room/kitchen on the main level and an amazing rooftop deck.
Products used: Natural Stone Veneers Platinum Ledgestone and Ramco metal roofing and siding. Landscaping by Linton's.
General Contracting by Martin Bros. Contracting, Inc.; Architectural Design by Helman Sechrist Architecture; Interior Design by Homeowner; Photography by Marie Martin Kinney.
Images are the property of Martin Bros. Contracting, Inc. and may not be used without written consent.
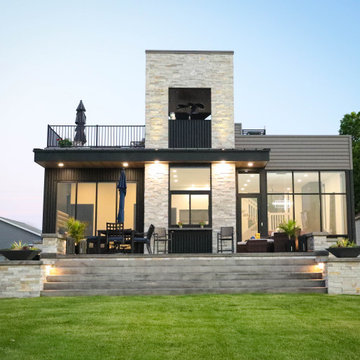
Gorgeous contemporary home sitting on a Northern Indiana resort lake. Built with entertaining in mind; the home hosts a large open great room/kitchen on the main level and an amazing rooftop deck.
Products used: Natural Stone Veneers Platinum Ledgestone and Ramco metal roofing and siding. Landscaping by Linton's.
General Contracting by Martin Bros. Contracting, Inc.; Architectural Design by Helman Sechrist Architecture; Interior Design by Homeowner; Photography by Marie Martin Kinney.
Images are the property of Martin Bros. Contracting, Inc. and may not be used without written consent.
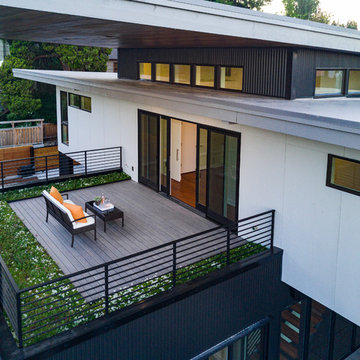
John Granen
Mittelgroßes, Zweistöckiges Modernes Einfamilienhaus mit Metallfassade, weißer Fassadenfarbe, Pultdach und Misch-Dachdeckung in Seattle
Mittelgroßes, Zweistöckiges Modernes Einfamilienhaus mit Metallfassade, weißer Fassadenfarbe, Pultdach und Misch-Dachdeckung in Seattle
Häuser mit Metallfassade und Misch-Dachdeckung Ideen und Design
2