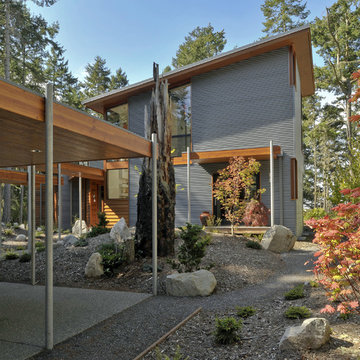Häuser mit Metallfassade und Pultdach Ideen und Design
Suche verfeinern:
Budget
Sortieren nach:Heute beliebt
81 – 100 von 1.590 Fotos
1 von 3
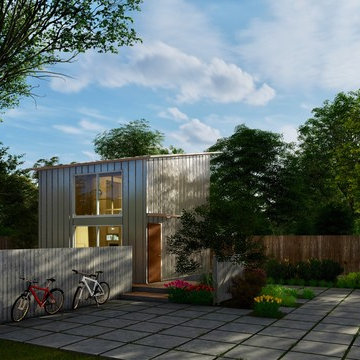
シンプルな外観とメンテナンスの負担を減らすデザイン。
色は選択可能。
Kleines, Zweistöckiges Modernes Einfamilienhaus mit Metallfassade, grauer Fassadenfarbe, Pultdach und Blechdach in Sonstige
Kleines, Zweistöckiges Modernes Einfamilienhaus mit Metallfassade, grauer Fassadenfarbe, Pultdach und Blechdach in Sonstige
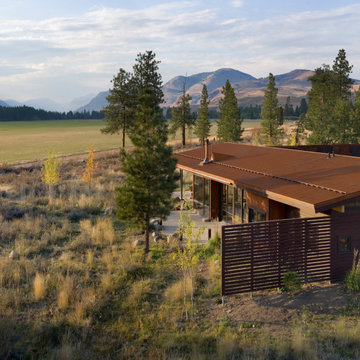
(c) steve keating photography
Wolf Creek View Cabin sits in a lightly treed meadow, surrounded by foothills and mountains in Eastern Washington. The 1,800 square foot home is designed as two interlocking “L’s”. A covered patio is located at the intersection of one “L,” offering a protected place to sit while enjoying sweeping views of the valley. A lighter screening “L” creates a courtyard that provides shelter from seasonal winds and an intimate space with privacy from neighboring houses.
The building mass is kept low in order to minimize the visual impact of the cabin on the valley floor. The roof line and walls extend into the landscape and abstract the mountain profiles beyond. Weathering steel siding blends with the natural vegetation and provides a low maintenance exterior.
We believe this project is successful in its peaceful integration with the landscape and offers an innovative solution in form and aesthetics for cabin architecture.
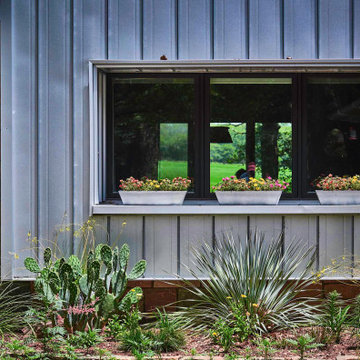
Front exterior at kitchen window.
Großes, Dreistöckiges Rustikales Einfamilienhaus mit Metallfassade, Pultdach und Blechdach in Dallas
Großes, Dreistöckiges Rustikales Einfamilienhaus mit Metallfassade, Pultdach und Blechdach in Dallas

Bespoke Sun Shades over Timber Windows
Kleines Uriges Einfamilienhaus mit Metallfassade, weißer Fassadenfarbe, Pultdach und Blechdach in Sonstige
Kleines Uriges Einfamilienhaus mit Metallfassade, weißer Fassadenfarbe, Pultdach und Blechdach in Sonstige
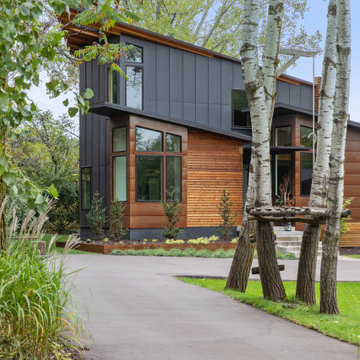
Zweistöckiges Rustikales Einfamilienhaus mit Metallfassade, blauer Fassadenfarbe, Pultdach und Blechdach in Minneapolis
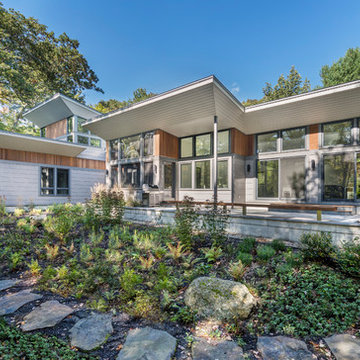
This new house respectfully steps back from the adjacent wetland. The roof line slopes up to the south to allow maximum sunshine in the winter months. Deciduous trees to the south were maintained and provide summer shade along with the home’s generous overhangs. Our signature warm modern vibe is made with vertical cedar accents that complement the warm grey metal siding. The building floor plan undulates along its south side to maximize views of the woodland garden.
General Contractor: Merz Construction
Landscape Architect: Elizabeth Hanna Morss Landscape Architects
Structural Engineer: Siegel Associates
Mechanical Engineer: Sun Engineering
Photography: Nat Rea Photography
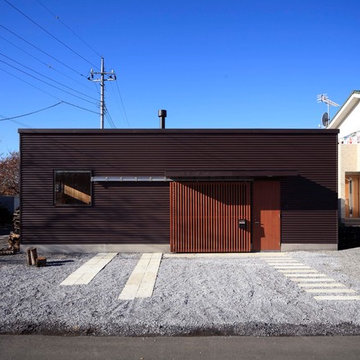
外観。大きな格子戸と木製の玄関ドアのあるシンプルな箱型の外観。
Mittelgroßes, Einstöckiges Modernes Haus mit Metallfassade, brauner Fassadenfarbe und Pultdach in Yokohama
Mittelgroßes, Einstöckiges Modernes Haus mit Metallfassade, brauner Fassadenfarbe und Pultdach in Yokohama
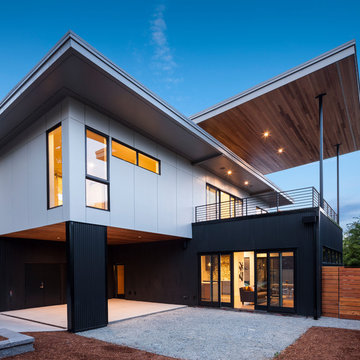
John Granen
Mittelgroßes, Zweistöckiges Modernes Einfamilienhaus mit Metallfassade, weißer Fassadenfarbe, Pultdach und Misch-Dachdeckung in Seattle
Mittelgroßes, Zweistöckiges Modernes Einfamilienhaus mit Metallfassade, weißer Fassadenfarbe, Pultdach und Misch-Dachdeckung in Seattle
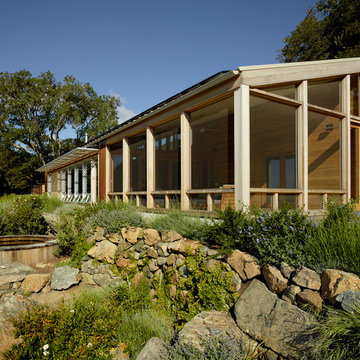
Architects: Turnbull Griffin Haesloop
Photography: Matthew Millman
Haus mit Metallfassade, roter Fassadenfarbe und Pultdach in San Francisco
Haus mit Metallfassade, roter Fassadenfarbe und Pultdach in San Francisco
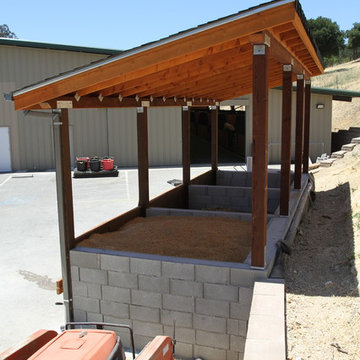
This project consisted of renovating an existing 17 stall stable and indoor riding arena, 3,800 square foot residence, and the surrounding grounds. The renovated stable boasts an added office and was reduced to 9 larger stalls, each with a new run. The residence was renovated and enlarged to 6,600 square feet and includes a new recording studio and a pool with adjacent covered entertaining space. The landscape was minimally altered, all the while, utilizing detailed space management which makes use of the small site, In addition, arena renovation required successful resolution of site water runoff issues, as well as the implementation of a manure composting system for stable waste. The project created a cohesive, efficient, private facility. - See more at: http://equinefacilitydesign.com/project-item/three-sons-ranch#sthash.wordIM9U.dpuf
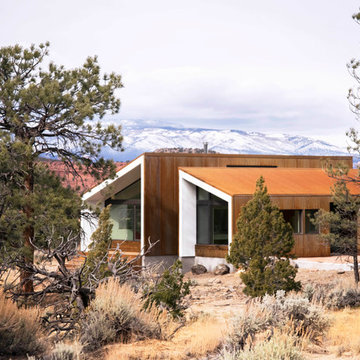
Imbue Design
Kleines, Einstöckiges Modernes Haus mit Metallfassade und Pultdach in Salt Lake City
Kleines, Einstöckiges Modernes Haus mit Metallfassade und Pultdach in Salt Lake City

2012 KuDa Photography
Großes, Dreistöckiges Modernes Haus mit Metallfassade, grauer Fassadenfarbe und Pultdach in Portland
Großes, Dreistöckiges Modernes Haus mit Metallfassade, grauer Fassadenfarbe und Pultdach in Portland
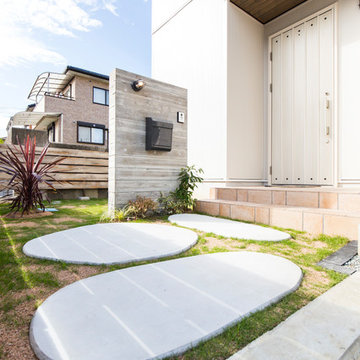
外構
Mediterranes Haus mit Metallfassade, weißer Fassadenfarbe, Pultdach und Blechdach in Sonstige
Mediterranes Haus mit Metallfassade, weißer Fassadenfarbe, Pultdach und Blechdach in Sonstige

Bruce Damonte
Kleines, Dreistöckiges Modernes Haus mit Metallfassade, Pultdach und oranger Fassadenfarbe in San Francisco
Kleines, Dreistöckiges Modernes Haus mit Metallfassade, Pultdach und oranger Fassadenfarbe in San Francisco
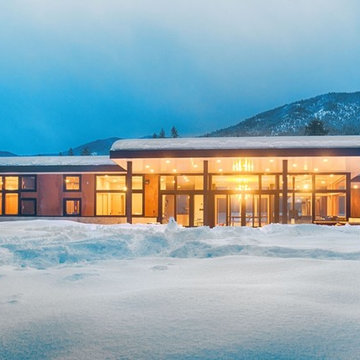
CAST architecture
Einstöckiges, Kleines Modernes Haus mit Metallfassade, Pultdach und brauner Fassadenfarbe in Seattle
Einstöckiges, Kleines Modernes Haus mit Metallfassade, Pultdach und brauner Fassadenfarbe in Seattle
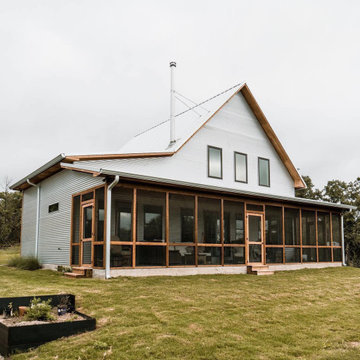
Pier and Beam mid-sized 2 story industrial farmhouse with metal and cedar siding.
Mittelgroßes, Zweistöckiges Landhausstil Einfamilienhaus mit Metallfassade, grauer Fassadenfarbe, Pultdach und Blechdach in Dallas
Mittelgroßes, Zweistöckiges Landhausstil Einfamilienhaus mit Metallfassade, grauer Fassadenfarbe, Pultdach und Blechdach in Dallas
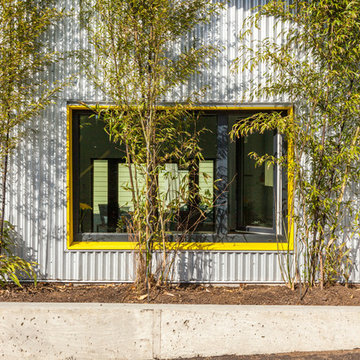
Mittelgroßes, Zweistöckiges Industrial Einfamilienhaus mit Metallfassade, grauer Fassadenfarbe, Pultdach und Blechdach in Vancouver
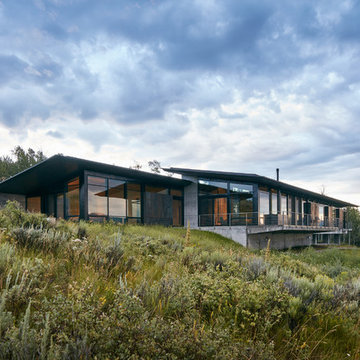
From the entrance, the cantilevered structure wraps around to reveal a comparatively more modest side that bows to the mountains and floats on the meadow.
Photo: David Agnello

Claire Hamilton Photography
Kleines, Einstöckiges Maritimes Einfamilienhaus mit Metallfassade, schwarzer Fassadenfarbe, Pultdach und Blechdach in Auckland
Kleines, Einstöckiges Maritimes Einfamilienhaus mit Metallfassade, schwarzer Fassadenfarbe, Pultdach und Blechdach in Auckland
Häuser mit Metallfassade und Pultdach Ideen und Design
5
