Häuser mit Metallfassade und schwarzem Dach Ideen und Design
Suche verfeinern:
Budget
Sortieren nach:Heute beliebt
1 – 20 von 528 Fotos
1 von 3

Großes, Zweistöckiges Modernes Containerhaus mit Metallfassade, schwarzer Fassadenfarbe, Satteldach, Blechdach, schwarzem Dach und Verschalung in Sonstige

The matte black standing seam material wraps up and over the house like a blanket, only exposing the ends of the house where Kebony vertical tongue and groove siding and glass fill in the recessed exterior walls.

Northeast Elevation reveals private deck, dog run, and entry porch overlooking Pier Cove Valley to the north - Bridge House - Fenneville, Michigan - Lake Michigan, Saugutuck, Michigan, Douglas Michigan - HAUS | Architecture For Modern Lifestyles

Mittelgroßes, Einstöckiges Modernes Einfamilienhaus mit Metallfassade, schwarzer Fassadenfarbe, Satteldach, Blechdach und schwarzem Dach in San Luis Obispo

Nestled in an undeveloped thicket between two homes on Monmouth road, the Eastern corner of this client’s lot plunges ten feet downward into a city-designated stormwater collection ravine. Our client challenged us to design a home, referencing the Scandinavian modern style, that would account for this lot’s unique terrain and vegetation.
Through iterative design, we produced four house forms angled to allow rainwater to naturally flow off of the roof and into a gravel-lined runoff area that drains into the ravine. Completely foregoing downspouts and gutters, the chosen design reflects the site’s topography, its mass changing in concert with the slope of the land.
This two-story home is oriented around a central stacked staircase that descends into the basement and ascends to a second floor master bedroom with en-suite bathroom and walk-in closet. The main entrance—a triangular form subtracted from this home’s rectangular plan—opens to a kitchen and living space anchored with an oversized kitchen island. On the far side of the living space, a solid void form projects towards the backyard, referencing the entryway without mirroring it. Ground floor amenities include a bedroom, full bathroom, laundry area, office and attached garage.
Among Architecture Office’s most conceptually rigorous projects, exterior windows are isolated to opportunities where natural light and a connection to the outdoors is desired. The Monmouth home is clad in black corrugated metal, its exposed foundations extending from the earth to highlight its form.

4000 square foot post frame barndominium. 5 bedrooms, 5 bathrooms. Attached 4 stall garage that is 2300 square feet.
Großes, Zweistöckiges Landhaus Einfamilienhaus mit Metallfassade, weißer Fassadenfarbe, Pultdach, Blechdach und schwarzem Dach in Sonstige
Großes, Zweistöckiges Landhaus Einfamilienhaus mit Metallfassade, weißer Fassadenfarbe, Pultdach, Blechdach und schwarzem Dach in Sonstige

The front view of the cabin hints at the small footprint while a view of the back exposes the expansiveness that is offered across all four stories.
This small 934sf lives large offering over 1700sf of interior living space and additional 500sf of covered decking.

Detail of front entry canopy pylon. photo by Jeffery Edward Tryon
Kleines, Einstöckiges Modernes Einfamilienhaus mit Metallfassade, brauner Fassadenfarbe, Flachdach, Blechdach, schwarzem Dach und Verschalung in Newark
Kleines, Einstöckiges Modernes Einfamilienhaus mit Metallfassade, brauner Fassadenfarbe, Flachdach, Blechdach, schwarzem Dach und Verschalung in Newark

Front of house - Tudor style with contemporary side addition.
Mittelgroßes, Dreistöckiges Klassisches Einfamilienhaus mit Metallfassade, schwarzer Fassadenfarbe, Schindeldach und schwarzem Dach in Toronto
Mittelgroßes, Dreistöckiges Klassisches Einfamilienhaus mit Metallfassade, schwarzer Fassadenfarbe, Schindeldach und schwarzem Dach in Toronto
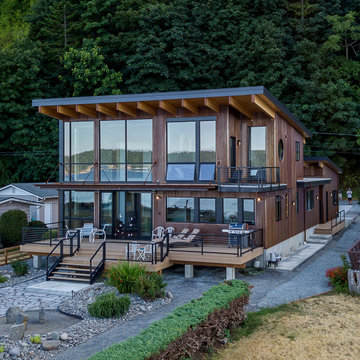
View from water. Drone shot.
Mittelgroßes, Zweistöckiges Modernes Einfamilienhaus mit Metallfassade, brauner Fassadenfarbe, Pultdach, Blechdach und schwarzem Dach in Seattle
Mittelgroßes, Zweistöckiges Modernes Einfamilienhaus mit Metallfassade, brauner Fassadenfarbe, Pultdach, Blechdach und schwarzem Dach in Seattle
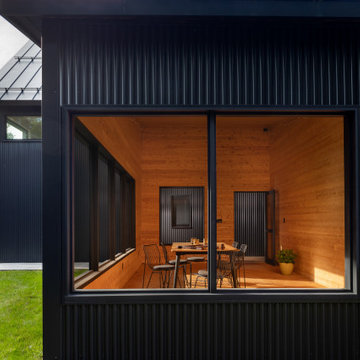
Einstöckiges Modernes Einfamilienhaus mit Metallfassade, schwarzer Fassadenfarbe, Satteldach, Blechdach, schwarzem Dach und Verschalung in Sonstige

Mittelgroßes, Zweistöckiges Skandinavisches Einfamilienhaus mit Metallfassade, schwarzer Fassadenfarbe, Satteldach, Blechdach, schwarzem Dach und Wandpaneelen in Sonstige
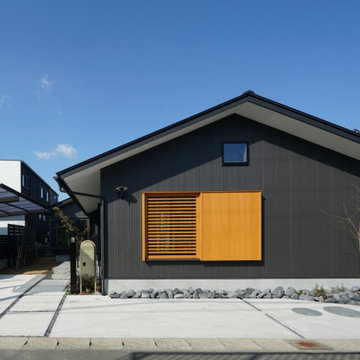
Einstöckiges Einfamilienhaus mit Metallfassade, schwarzer Fassadenfarbe, Satteldach, Blechdach, schwarzem Dach und Wandpaneelen in Sonstige
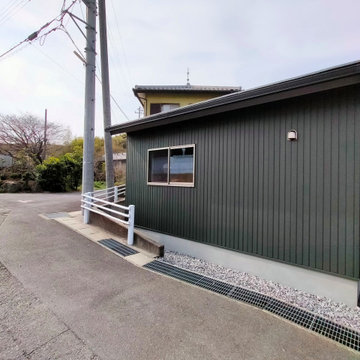
三角形に残されていた敷地に平屋のハナレをつくりました。外観色は本宅とあわせたモスグリーン色を選択。外壁の材質は耐候性にすぐれたガルバリウム鋼板としています。
Kleines, Einstöckiges Nordisches Einfamilienhaus mit Metallfassade, grüner Fassadenfarbe, Satteldach, Ziegeldach, schwarzem Dach und Wandpaneelen in Sonstige
Kleines, Einstöckiges Nordisches Einfamilienhaus mit Metallfassade, grüner Fassadenfarbe, Satteldach, Ziegeldach, schwarzem Dach und Wandpaneelen in Sonstige
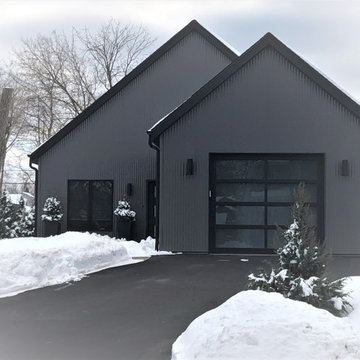
The residence is located on a main street in a small, artsy town with a mixture of old homes and lake cottages. Client request and direction was to craft a clean, simple, modern, home. Provide a house with clean forms that recall back to the local historic home designs. Finishes throughout were kept minimal and clean in keeping true to a purest design with blank walls to display artwork and sculpture.

Mittelgroßes, Zweistöckiges Industrial Einfamilienhaus mit Metallfassade, weißer Fassadenfarbe, Satteldach, Blechdach, schwarzem Dach und Wandpaneelen in Boise
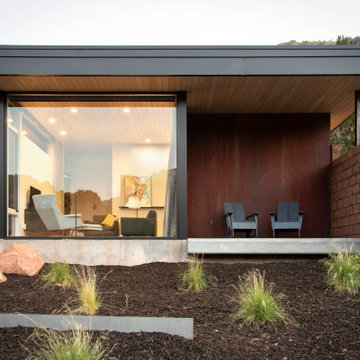
Einstöckiges Modernes Einfamilienhaus mit Metallfassade, Flachdach, Blechdach und schwarzem Dach in Salt Lake City

Dog run
Geräumiges, Zweistöckiges Country Einfamilienhaus mit Metallfassade, weißer Fassadenfarbe, Blechdach, schwarzem Dach und Wandpaneelen in Sonstige
Geräumiges, Zweistöckiges Country Einfamilienhaus mit Metallfassade, weißer Fassadenfarbe, Blechdach, schwarzem Dach und Wandpaneelen in Sonstige
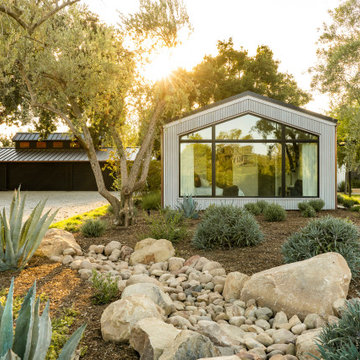
Location: Santa Ynez, CA // Type: Remodel & New Construction // Architect: Salt Architect // Designer: Rita Chan Interiors // Lanscape: Bosky // #RanchoRefugioSY
---
Featured in Sunset, Domino, Remodelista, Modern Luxury Interiors
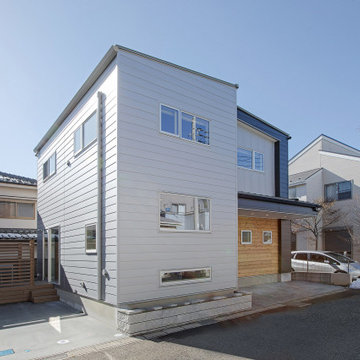
Mittelgroßes, Zweistöckiges Einfamilienhaus mit Metallfassade, grauer Fassadenfarbe, Blechdach und schwarzem Dach in Sonstige
Häuser mit Metallfassade und schwarzem Dach Ideen und Design
1