Häuser mit Vinylfassade und Metallfassade Ideen und Design
Suche verfeinern:
Budget
Sortieren nach:Heute beliebt
1 – 20 von 33.178 Fotos
1 von 3

Großes, Zweistöckiges Modernes Containerhaus mit Metallfassade, schwarzer Fassadenfarbe, Satteldach, Blechdach, schwarzem Dach und Verschalung in Sonstige

Casey Woods
Mittelgroßes, Einstöckiges Landhaus Haus mit Vinylfassade, grauer Fassadenfarbe und Satteldach in Austin
Mittelgroßes, Einstöckiges Landhaus Haus mit Vinylfassade, grauer Fassadenfarbe und Satteldach in Austin

Stephen Ironside
Zweistöckiges, Großes Rustikales Einfamilienhaus mit grauer Fassadenfarbe, Pultdach, Metallfassade und Blechdach in Birmingham
Zweistöckiges, Großes Rustikales Einfamilienhaus mit grauer Fassadenfarbe, Pultdach, Metallfassade und Blechdach in Birmingham

Zweistöckiges Landhausstil Einfamilienhaus mit Vinylfassade, weißer Fassadenfarbe, Satteldach und Misch-Dachdeckung in Chicago

Mittelgroßes, Zweistöckiges Klassisches Einfamilienhaus mit Vinylfassade und blauer Fassadenfarbe in Jacksonville

Traditional/ beach contempoary exterior
photo chris darnall
Kleines, Zweistöckiges Maritimes Haus mit weißer Fassadenfarbe, Satteldach und Vinylfassade in Orange County
Kleines, Zweistöckiges Maritimes Haus mit weißer Fassadenfarbe, Satteldach und Vinylfassade in Orange County
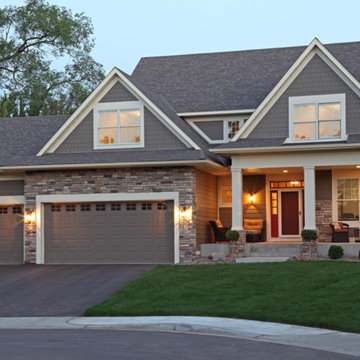
Zweistöckiges Klassisches Haus mit Vinylfassade, grauer Fassadenfarbe und Satteldach in Minneapolis

The Port Ludlow Residence is a compact, 2400 SF modern house located on a wooded waterfront property at the north end of the Hood Canal, a long, fjord-like arm of western Puget Sound. The house creates a simple glazed living space that opens up to become a front porch to the beautiful Hood Canal.
The east-facing house is sited along a high bank, with a wonderful view of the water. The main living volume is completely glazed, with 12-ft. high glass walls facing the view and large, 8-ft.x8-ft. sliding glass doors that open to a slightly raised wood deck, creating a seamless indoor-outdoor space. During the warm summer months, the living area feels like a large, open porch. Anchoring the north end of the living space is a two-story building volume containing several bedrooms and separate his/her office spaces.
The interior finishes are simple and elegant, with IPE wood flooring, zebrawood cabinet doors with mahogany end panels, quartz and limestone countertops, and Douglas Fir trim and doors. Exterior materials are completely maintenance-free: metal siding and aluminum windows and doors. The metal siding has an alternating pattern using two different siding profiles.
The house has a number of sustainable or “green” building features, including 2x8 construction (40% greater insulation value); generous glass areas to provide natural lighting and ventilation; large overhangs for sun and rain protection; metal siding (recycled steel) for maximum durability, and a heat pump mechanical system for maximum energy efficiency. Sustainable interior finish materials include wood cabinets, linoleum floors, low-VOC paints, and natural wool carpet.
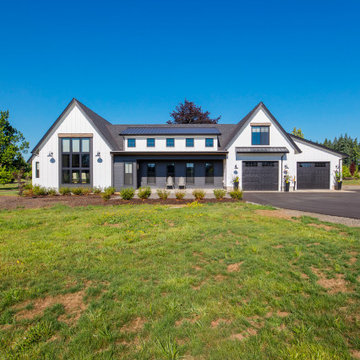
The exterior of this modern farmhouse exterior uses board and batten as well as horizontal Hardie siding with a crisp color palette of Pure White (SW 7005), Iron Ore (SW 7069), and Tricorn Black (SW 6258).
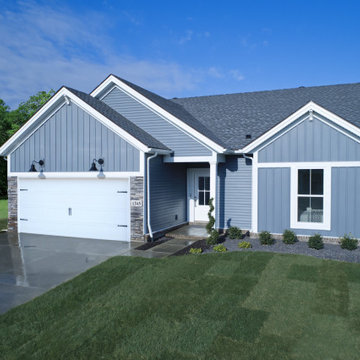
Farmhouse ranch in Boonville, Indiana, Westview community. Blue vertical vinyl siding with 2 over 2 windows.
Mittelgroßes, Einstöckiges Landhausstil Einfamilienhaus mit Vinylfassade, blauer Fassadenfarbe, Walmdach, Schindeldach, grauem Dach und Wandpaneelen in Louisville
Mittelgroßes, Einstöckiges Landhausstil Einfamilienhaus mit Vinylfassade, blauer Fassadenfarbe, Walmdach, Schindeldach, grauem Dach und Wandpaneelen in Louisville
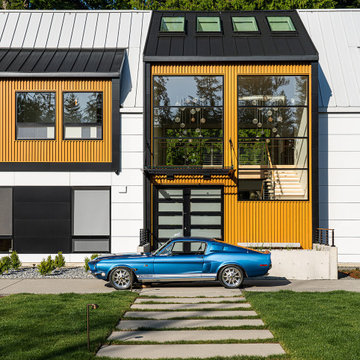
Highland House exterior
Mittelgroßes, Zweistöckiges Klassisches Einfamilienhaus mit Metallfassade, weißer Fassadenfarbe, Satteldach, Blechdach, weißem Dach und Wandpaneelen in Seattle
Mittelgroßes, Zweistöckiges Klassisches Einfamilienhaus mit Metallfassade, weißer Fassadenfarbe, Satteldach, Blechdach, weißem Dach und Wandpaneelen in Seattle
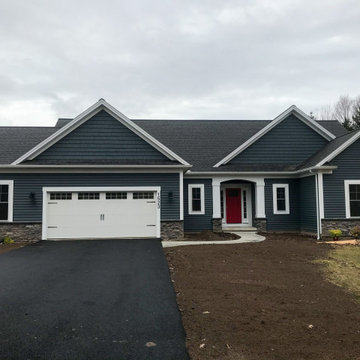
Navy Siding/Shakes with accent stone exterior
Mittelgroßes, Einstöckiges Einfamilienhaus mit Vinylfassade, blauer Fassadenfarbe, Satteldach, Schindeldach und schwarzem Dach in New York
Mittelgroßes, Einstöckiges Einfamilienhaus mit Vinylfassade, blauer Fassadenfarbe, Satteldach, Schindeldach und schwarzem Dach in New York

The matte black standing seam material wraps up and over the house like a blanket, only exposing the ends of the house where Kebony vertical tongue and groove siding and glass fill in the recessed exterior walls.

This 2,500 square-foot home, combines the an industrial-meets-contemporary gives its owners the perfect place to enjoy their rustic 30- acre property. Its multi-level rectangular shape is covered with corrugated red, black, and gray metal, which is low-maintenance and adds to the industrial feel.
Encased in the metal exterior, are three bedrooms, two bathrooms, a state-of-the-art kitchen, and an aging-in-place suite that is made for the in-laws. This home also boasts two garage doors that open up to a sunroom that brings our clients close nature in the comfort of their own home.
The flooring is polished concrete and the fireplaces are metal. Still, a warm aesthetic abounds with mixed textures of hand-scraped woodwork and quartz and spectacular granite counters. Clean, straight lines, rows of windows, soaring ceilings, and sleek design elements form a one-of-a-kind, 2,500 square-foot home
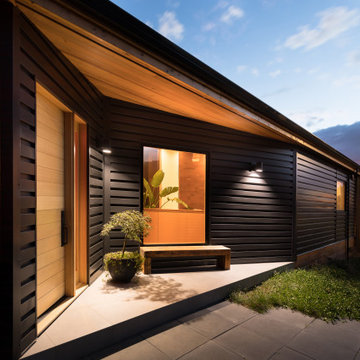
Großes, Zweistöckiges Retro Einfamilienhaus mit Metallfassade, schwarzer Fassadenfarbe, Pultdach und Blechdach in Portland
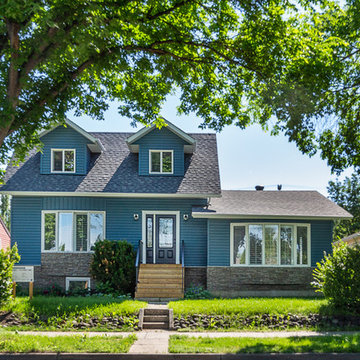
Clients were wanting to expand their 50's era semi-bungalow to a full two storey so they could add one more bedroom and bathroom to their second level. Part of the plan was to create an actual master suite with proper ensuite bathroom and walk-in closet space. Phase one took the project to drywall stage, but later we added phase two where we finished the rest of the second level to finish stage along with a complete refresh of the main level with new finishings including flooring and counter-tops. The exterior of the home was also re-done including new windows, doors, and siding plus roof shingles of course. The result was a great and expanded character bungalow in a very desirable area located close to downtown.
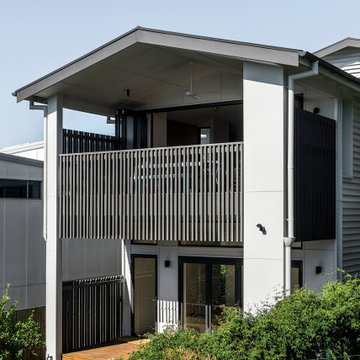
Rear exterior
Großes Modernes Einfamilienhaus mit Metallfassade, weißer Fassadenfarbe, Satteldach und Blechdach in Brisbane
Großes Modernes Einfamilienhaus mit Metallfassade, weißer Fassadenfarbe, Satteldach und Blechdach in Brisbane

Photo by John Granen.
Einstöckiges Rustikales Einfamilienhaus mit Metallfassade, grauer Fassadenfarbe, Satteldach und Blechdach in Sonstige
Einstöckiges Rustikales Einfamilienhaus mit Metallfassade, grauer Fassadenfarbe, Satteldach und Blechdach in Sonstige
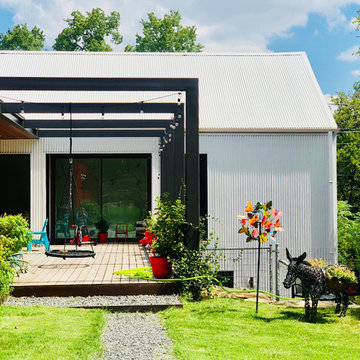
Blue Horse Building + Design // EST. 11 architecture
Großes, Zweistöckiges Modernes Einfamilienhaus mit Metallfassade, bunter Fassadenfarbe, Satteldach und Blechdach in Austin
Großes, Zweistöckiges Modernes Einfamilienhaus mit Metallfassade, bunter Fassadenfarbe, Satteldach und Blechdach in Austin

Mittelgroßes, Zweistöckiges Maritimes Haus mit Vinylfassade, blauer Fassadenfarbe und Schindeldach in Grand Rapids
Häuser mit Vinylfassade und Metallfassade Ideen und Design
1